Traditional Kitchen with Porcelain Floors Design Ideas
Refine by:
Budget
Sort by:Popular Today
21 - 40 of 21,290 photos
Item 1 of 3
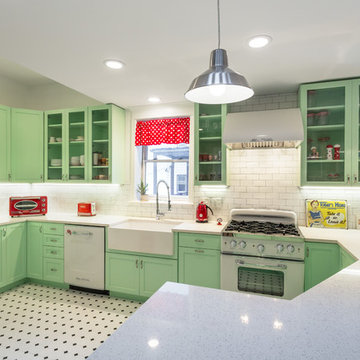
A retro 1950’s kitchen featuring green custom colored cabinets with glass door mounts, under cabinet lighting, pullout drawers, and Lazy Susans. To contrast with the green we added in red window treatments, a toaster oven, and other small red polka dot accessories. A few final touches we made include a retro fridge, retro oven, retro dishwasher, an apron sink, light quartz countertops, a white subway tile backsplash, and retro tile flooring.
Home located in Humboldt Park Chicago. Designed by Chi Renovation & Design who also serve the Chicagoland area and it's surrounding suburbs, with an emphasis on the North Side and North Shore. You'll find their work from the Loop through Lincoln Park, Skokie, Evanston, Wilmette, and all of the way up to Lake Forest.
For more about Chi Renovation & Design, click here: https://www.chirenovation.com/
To learn more about this project, click here: https://www.chirenovation.com/portfolio/1950s-retro-humboldt-park-kitchen/
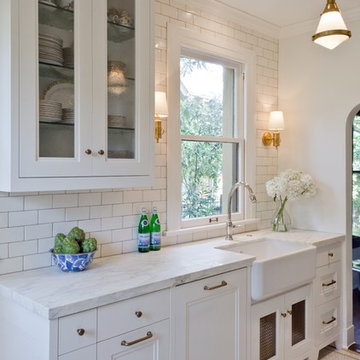
This Award-winning kitchen proves vintage doesn't have to look old and tired. This previously dark kitchen was updated with white, gold, and wood in the historic district of Monte Vista. The challenge is making a new kitchen look and feel like it belongs in a charming older home. The highlight and starting point is the original hex tile flooring in white and gold. It was in excellent condition and merely needed a good cleaning. The addition of white calacatta marble, white subway tile, walnut wood counters, brass and gold accents keep the charm intact. Cabinet panels mimic original door panels found in other areas of the home. Custom coffee storage is a modern bonus! Sub-Zero Refrig, Rohl sink, brass woven wire grill.
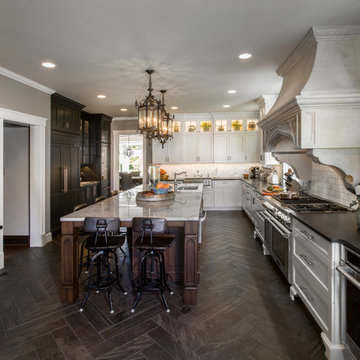
Beautiful expansive kitchen remodel with custom cast stone range hood, porcelain floors, peninsula island, gothic style pendant lights, bar area, and cozy seating room at the far end.
Neals Design Remodel
Robin Victor Goetz
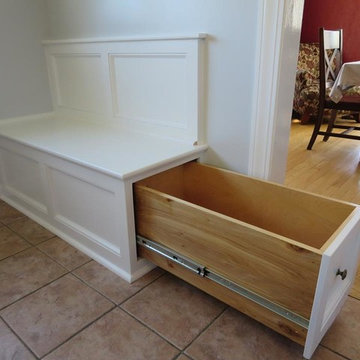
Inspiration for a traditional eat-in kitchen in New York with porcelain floors and brown floor.
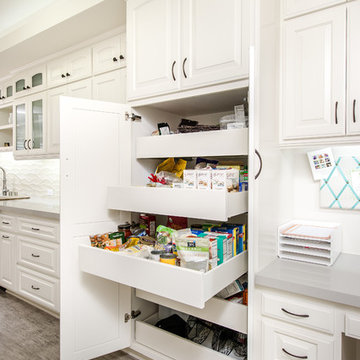
Unlimited Style Photography
Inspiration for a small traditional kitchen pantry in Los Angeles with an undermount sink, white cabinets, quartz benchtops, beige splashback, ceramic splashback, stainless steel appliances, porcelain floors and raised-panel cabinets.
Inspiration for a small traditional kitchen pantry in Los Angeles with an undermount sink, white cabinets, quartz benchtops, beige splashback, ceramic splashback, stainless steel appliances, porcelain floors and raised-panel cabinets.
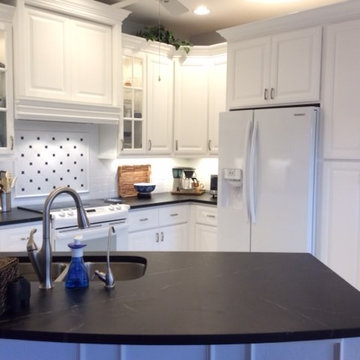
Barroca Soapstone fabricated and installed by Creative Soapstone LLC, Cabinets and fixtures provided by WEST COAST DESIGN AND BUILD INC. of Ft. Myers
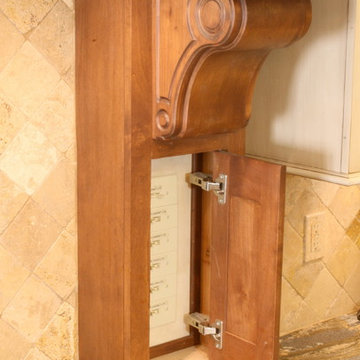
Design ideas for an expansive traditional galley eat-in kitchen in Other with multiple islands, beaded inset cabinets, distressed cabinets, granite benchtops, multi-coloured splashback, stone tile splashback, stainless steel appliances, a farmhouse sink and porcelain floors.
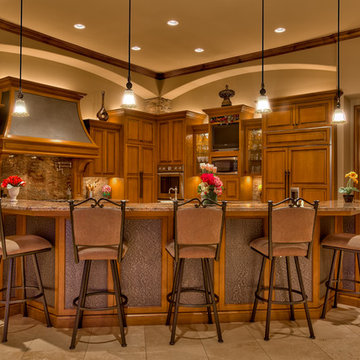
Home Built by Arjay Builders, Inc.
Photo by Amoura Productions
Cabinetry Provided by Eurowood Cabinetry, Inc.
Large traditional l-shaped eat-in kitchen in Omaha with recessed-panel cabinets, medium wood cabinets, granite benchtops, brown splashback, stone slab splashback, stainless steel appliances, porcelain floors, an undermount sink, multiple islands and beige floor.
Large traditional l-shaped eat-in kitchen in Omaha with recessed-panel cabinets, medium wood cabinets, granite benchtops, brown splashback, stone slab splashback, stainless steel appliances, porcelain floors, an undermount sink, multiple islands and beige floor.
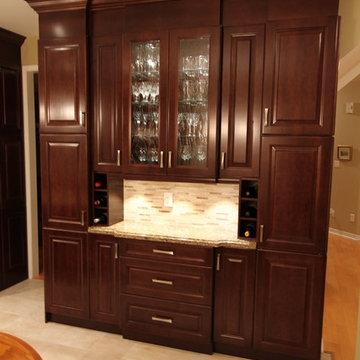
chris@classickitchens.ca
This is an example of a large traditional u-shaped eat-in kitchen in Toronto with a double-bowl sink, raised-panel cabinets, dark wood cabinets, quartzite benchtops, beige splashback, stainless steel appliances, porcelain floors and with island.
This is an example of a large traditional u-shaped eat-in kitchen in Toronto with a double-bowl sink, raised-panel cabinets, dark wood cabinets, quartzite benchtops, beige splashback, stainless steel appliances, porcelain floors and with island.
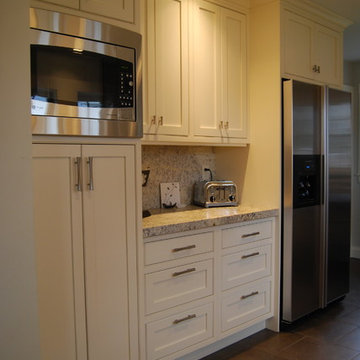
Renovated transitional style kitchen in 1930's era Boston area home has custom cabinets, Bianco Romano counter with 2 inch mitered edge, matching granite backsplash and porcelain tile floor.
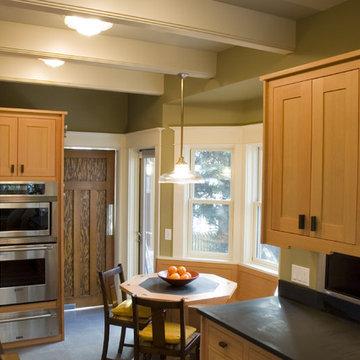
Custom fir cabinets with bay window breakfast nook. The nook has a built in fir table with a slate inlay, and flip top bench seats for extra storage.
Photo by CAST architecture

Inspiration for a mid-sized traditional u-shaped kitchen in Miami with a single-bowl sink, raised-panel cabinets, white cabinets, quartz benchtops, beige splashback, ceramic splashback, panelled appliances, porcelain floors, grey floor, grey benchtop and vaulted.

Simon Taylor Furniture was commissioned to undertake the full refurbishment of an existing kitchen space in a Victorian railway cottage in a small village, near Aylesbury. The clients were seeking a light, bright traditional Shaker kitchen that would include plenty of storage and seating for two people. In addition to removing the old kitchen, they also laid a new floor using 60 x60cm floor tiles in Lakestone Ivory Matt by Minoli, prior to installing the new kitchen.
All cabinetry was handmade at the Simon Taylor Furniture cabinet workshop in Bierton, near Aylesbury, and it was handpainted in Skimming Stone by Farrow & Ball. The Shaker design includes cot bead frames with Ovolo bead moulding on the inner edge of each door, with tongue and groove panelling in the peninsula recess and as end panels to add contrast. Above the tall cabinetry and overhead cupboards is the Simon Taylor Furniture classic cornice to the ceiling. All internal carcases and dovetail drawer boxes are made of oak, with open shelving in oak as an accent detail. The white window pelmets feature the same Ovolo design with LED lighting at the base, and were also handmade at the workshop. The worktops and upstands, featured throughout the kitchen, are made from 20mm thick quartz with a double pencil edge in Vicenza by CRL Stone.
The working kitchen area was designed in an L-shape with a wet run beneath the main feature window and the cooking run against an internal wall. The wet run includes base cabinets for bins and utility items in addition to a 60cm integrated dishwasher by Siemens with deep drawers to one side. At the centre is a farmhouse sink by Villeroy & Boch with a dual lever mixer tap by Perrin & Rowe.
The overhead cabinetry for the cooking run includes three storage cupboards and a housing for a 45cm built-in Microwave by Siemens. The base cabinetry beneath includes two sets of soft-opening cutlery and storage drawers on either side of a Britannia range cooker that the clients already owned. Above the glass splashback is a concealed canopy hood, also by Siemens.
Intersecting the 16sq. metre space is a stylish curved peninsula with a tongue and grooved recess beneath the worktop that has space for two counter stools, a feature that was integral to the initial brief. At the curved end of the peninsula is a double-door crockery cabinet and on the wall above it are open shelves in oak, inset with LED downlights, next to a tall white radiator by Zehnder.
To the left of the peninsula is an integrated French Door fridge freezer by Fisher & Paykel on either side of two tall shallow cabinets, which are installed into a former doorway to a utility room, which now has a new doorway next to it. The cabinetry door fronts feature a broken façade to add further detail to this Shaker kitchen. Directly opposite the fridge freezer, the corner space next to doors that lead to the formal dining room now has a tall pantry larder with oak internal shelving and spice racks inside the double doors. All cup handles and ball knobs are by Hafele.
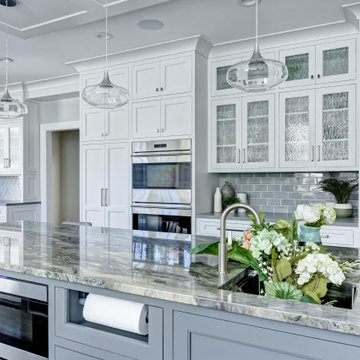
Large traditional u-shaped eat-in kitchen in New York with a double-bowl sink, flat-panel cabinets, white cabinets, quartzite benchtops, green splashback, ceramic splashback, stainless steel appliances, porcelain floors, with island, grey floor and grey benchtop.
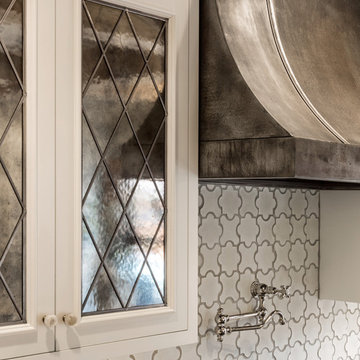
Inspiration for a mid-sized traditional l-shaped separate kitchen in Milwaukee with a farmhouse sink, recessed-panel cabinets, white cabinets, marble benchtops, white splashback, cement tile splashback, panelled appliances, porcelain floors, with island, grey floor and multi-coloured benchtop.
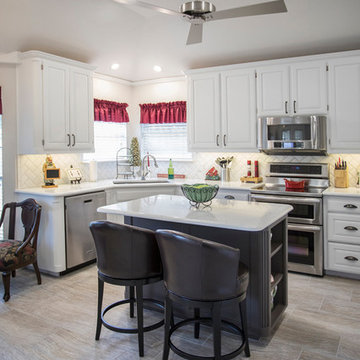
Refinished kitchen cabinets, new countertops, plumbing fixtures, backsplash and floor. Removed wallpaper, painted walls and ceiling. Convert ceiling lighting to LED and added undercabinet lighting.
Paint:
Walls – Sherwin Williams Seashell Gray in a satin finish
Ceiling – Sherwin Williams Flat White
Perimeter cabinets - Sherwin Williams High Reflective White in a Satin finish
Island – Sherwin Williams Semi-Sweet in a Satin Finish
Countertop – 3cm Vicostone Statuario Polished Quartz
Sink – Blanco Silgranite 60/40 Metal Grey
Faucet – Delta 9197ARDST with hand spray
Backsplash – 3” x 6” Matte Artic White Bevel Glazed Ceramic tile installed in a Herringbone pattern
Floor tile – 12” x 24” Silk Elegant Glazed Porcelain installed in a staggered brick pattern
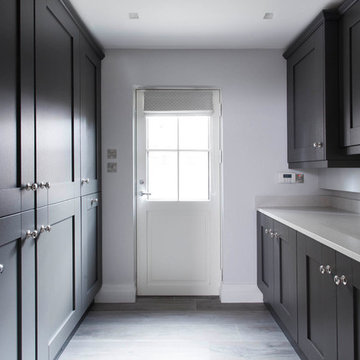
Bespoke solid ash cabinetry with oak internals, dovetail drawers and subtle decorative beaded door detail – handpainted in Light Grey with Lava on the island. The cabinetry has been designed to look as though it’s part of the room’s architecture with the ceiling coving around the top of the cabinets to make it look as though the kitchen has always been there. Appliances include Fisher & Paykel freestanding fridge freezer, Prima dual zone wine cooler and Rangemaster Nexus 110cm range cooker. Work surfaces are Silestone Snowy Ibiza. Images Infinity Media
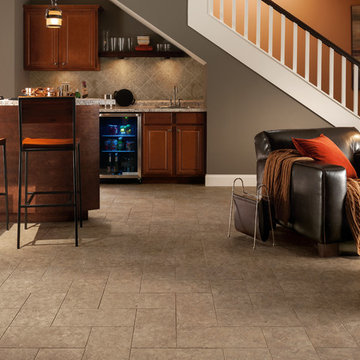
Mid-sized traditional galley kitchen in Other with a drop-in sink, raised-panel cabinets, medium wood cabinets, granite benchtops, beige splashback, stone tile splashback, porcelain floors and beige floor.
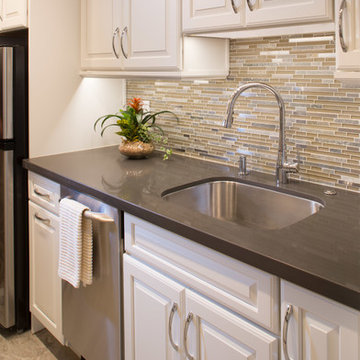
photo: Owen McGoldrick
Photo of a small traditional galley separate kitchen in Miami with a single-bowl sink, raised-panel cabinets, white cabinets, quartz benchtops, beige splashback, mosaic tile splashback, stainless steel appliances, porcelain floors and no island.
Photo of a small traditional galley separate kitchen in Miami with a single-bowl sink, raised-panel cabinets, white cabinets, quartz benchtops, beige splashback, mosaic tile splashback, stainless steel appliances, porcelain floors and no island.
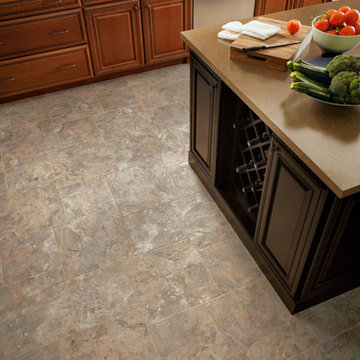
This is an example of a mid-sized traditional galley kitchen in Charlotte with raised-panel cabinets, medium wood cabinets, solid surface benchtops, porcelain floors, a drop-in sink, beige splashback, stone tile splashback and beige floor.
Traditional Kitchen with Porcelain Floors Design Ideas
2