Traditional Kitchen with Recessed-panel Cabinets Design Ideas
Refine by:
Budget
Sort by:Popular Today
81 - 100 of 51,012 photos
Item 1 of 3
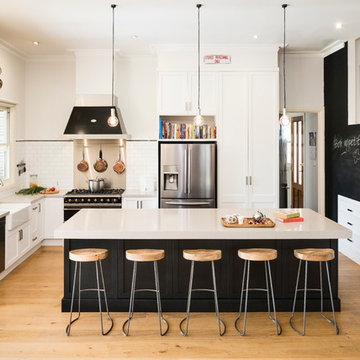
Industrial style is displayed beautifully here with scrap metal dining table, chunky handles, reclaimed timber bar stools, black board and oversized clock and matte black cabinetry. Far from being cold, this industrial styling is warm and inviting.
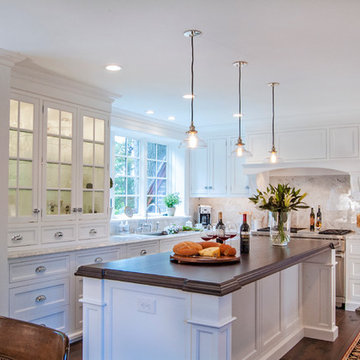
The original breakfast room was removed and the corner corner squared off a the site of the new sink. The removal of the wall dividing the kitchen and dining areas allowed the kitchen to expand and accommodate the open concept floor plan. The result is an amazingly comfortable & beautiful space in which to cook & entertain.
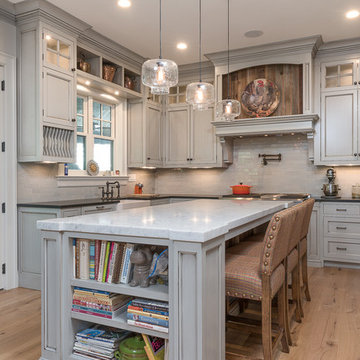
Karol Steczowski - Axim Design
Inspiration for a traditional u-shaped kitchen in Bridgeport with a farmhouse sink, recessed-panel cabinets, grey cabinets, grey splashback, stainless steel appliances, medium hardwood floors and with island.
Inspiration for a traditional u-shaped kitchen in Bridgeport with a farmhouse sink, recessed-panel cabinets, grey cabinets, grey splashback, stainless steel appliances, medium hardwood floors and with island.
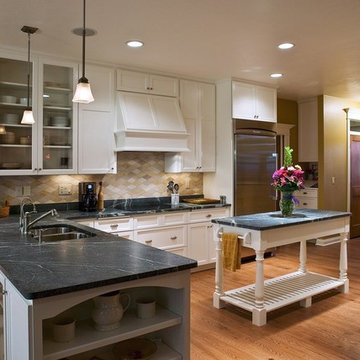
Inspiration for a mid-sized traditional l-shaped eat-in kitchen in Other with a double-bowl sink, recessed-panel cabinets, white cabinets, quartz benchtops, beige splashback, stone tile splashback, stainless steel appliances, medium hardwood floors, with island and beige floor.
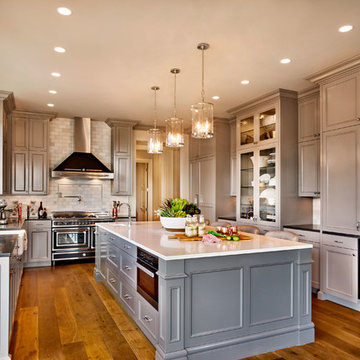
Built by Cornerstone Construction Services
Interior Design by Garrison Hullinger Interior Design
Photography by Blackstone Edge Studios
Design ideas for a large traditional u-shaped eat-in kitchen in Portland with a farmhouse sink, recessed-panel cabinets, quartz benchtops, subway tile splashback, panelled appliances, medium hardwood floors, with island, grey splashback, brown floor and grey cabinets.
Design ideas for a large traditional u-shaped eat-in kitchen in Portland with a farmhouse sink, recessed-panel cabinets, quartz benchtops, subway tile splashback, panelled appliances, medium hardwood floors, with island, grey splashback, brown floor and grey cabinets.
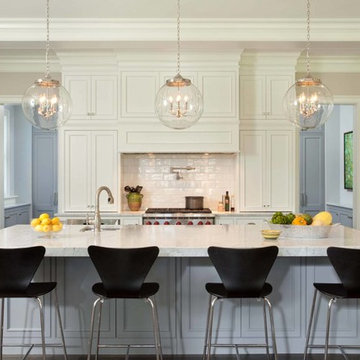
Inspiration for a traditional kitchen in Minneapolis with an undermount sink, recessed-panel cabinets, white cabinets, white splashback, subway tile splashback, stainless steel appliances, dark hardwood floors and with island.
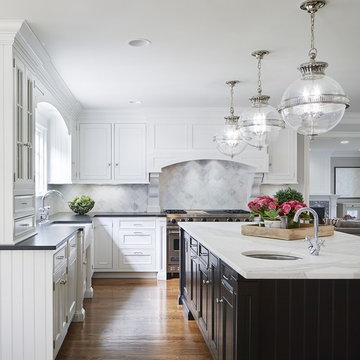
This is an example of a traditional l-shaped kitchen in Sydney with a farmhouse sink, recessed-panel cabinets, white cabinets, white splashback, stainless steel appliances, dark hardwood floors and with island.
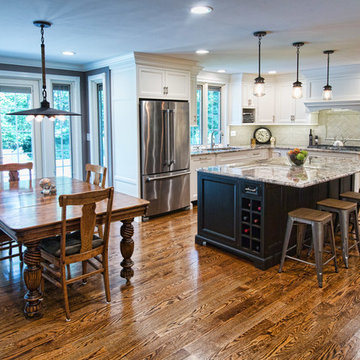
Photo of a large traditional u-shaped eat-in kitchen in Philadelphia with white cabinets, subway tile splashback, stainless steel appliances, medium hardwood floors, with island, recessed-panel cabinets, granite benchtops and beige splashback.
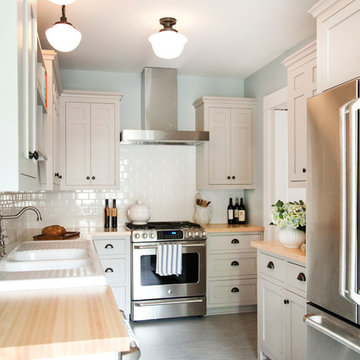
Traditional materials like school-house lights and authentic linoleum flooring as well as oil-rubbed bronze hardware, gives the kitchen a traditional feel without being dark or heavy.
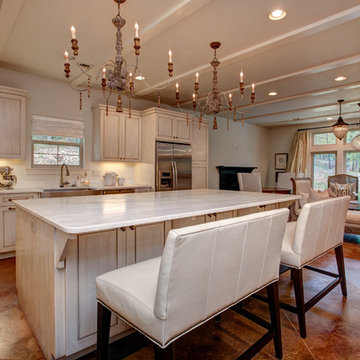
This is an example of a large traditional l-shaped eat-in kitchen in Little Rock with a farmhouse sink, recessed-panel cabinets, light wood cabinets, marble benchtops, stainless steel appliances, limestone floors, with island and brown floor.
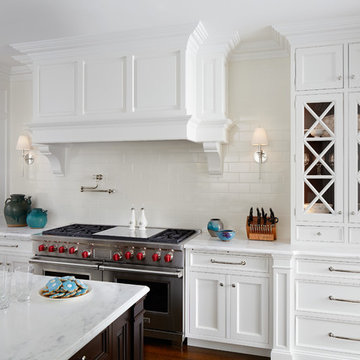
A fresh take on traditional style, this sprawling suburban home draws its occupants together in beautifully, comfortably designed spaces that gather family members for companionship, conversation, and conviviality. At the same time, it adroitly accommodates a crowd, and facilitates large-scale entertaining with ease. This balance of private intimacy and public welcome is the result of Soucie Horner’s deft remodeling of the original floor plan and creation of an all-new wing comprising functional spaces including a mudroom, powder room, laundry room, and home office, along with an exciting, three-room teen suite above. A quietly orchestrated symphony of grayed blues unites this home, from Soucie Horner Collections custom furniture and rugs, to objects, accessories, and decorative exclamationpoints that punctuate the carefully synthesized interiors. A discerning demonstration of family-friendly living at its finest.
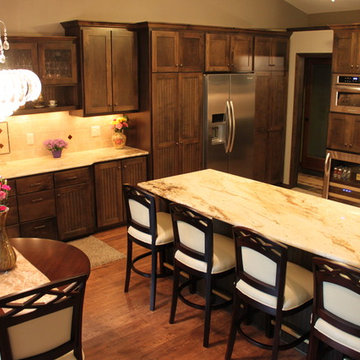
Amanda
Large traditional l-shaped eat-in kitchen in Minneapolis with recessed-panel cabinets, dark wood cabinets, marble benchtops, beige splashback, stainless steel appliances, medium hardwood floors and a peninsula.
Large traditional l-shaped eat-in kitchen in Minneapolis with recessed-panel cabinets, dark wood cabinets, marble benchtops, beige splashback, stainless steel appliances, medium hardwood floors and a peninsula.
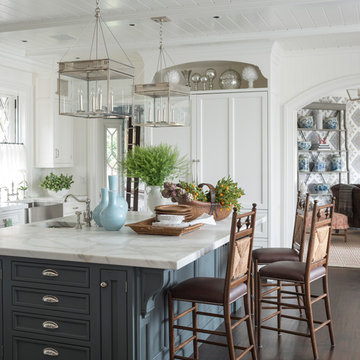
This bright new kitchen features a painted Nantucket beadboard ceiling, dropped beams, and random width Black walnut floors.
This is an example of a large traditional u-shaped kitchen in Other with a farmhouse sink, recessed-panel cabinets, white cabinets, marble benchtops, white splashback, panelled appliances, dark hardwood floors, with island and brown floor.
This is an example of a large traditional u-shaped kitchen in Other with a farmhouse sink, recessed-panel cabinets, white cabinets, marble benchtops, white splashback, panelled appliances, dark hardwood floors, with island and brown floor.
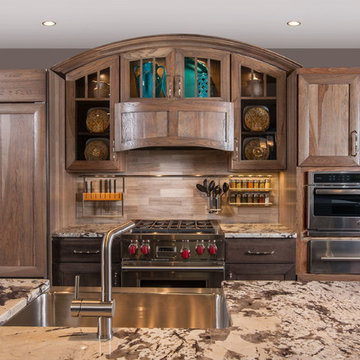
Tying multiple floors together using 6”x36” dark grey wood-looking tile, laid on a staggered patterned worked well with the tile and concrete floors next to it.
Two-toned cabinetry of wired brushed hickory with a grey stain wash, combined with maple wood in a dark slate finish is a current trend.
Counter tops: combination of splashy granite and white Caesarstone grounded the display. A custom-designed table of ash wood, with heavy distressing and grey washed stain added warmth.
Show custom features:
Arched glass door cabinets with crown moulding to match.
Unique Features: drawer in drawer for pot lids, pull out drawer in toe kick for dog dishes, toe space step stool, swing up mixer shelf, pull out spice storage.
Built in Banquette seating with table and docking station for family meals and working.
Custom open shelves and wine rack with detailed legs anchor the three sides of the island.
Backsplash rail with spice rack, knife and utensil holder add more storage space.
A floating soffit matches the shape of island and helps lower the showroom ceiling height to what would be found in a normal home. It includes: pendant lights for the snack bar, chandelier for the table and recess for task lights over the sink.
The large triangular shaped island has eleven foot legs. It fills the unusual space and creates three separate areas: a work space, snack bar/room divider and table area.
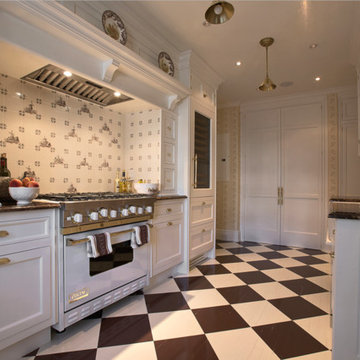
Inspiration for a large traditional galley eat-in kitchen in New York with recessed-panel cabinets, white cabinets, white splashback, stainless steel appliances, ceramic floors, no island, a farmhouse sink, granite benchtops and ceramic splashback.
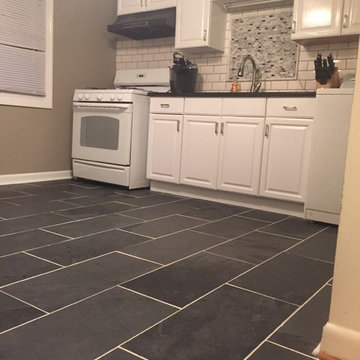
Small traditional galley separate kitchen in Baltimore with an undermount sink, recessed-panel cabinets, white cabinets, granite benchtops, white splashback, ceramic splashback, white appliances, slate floors and no island.
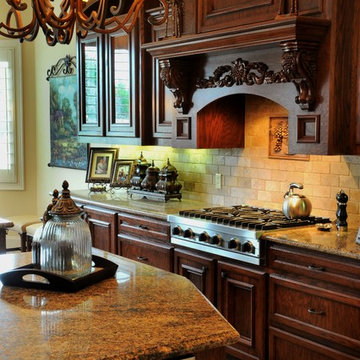
Susan Ewing
Inspiration for an expansive traditional u-shaped eat-in kitchen in Houston with an undermount sink, recessed-panel cabinets, dark wood cabinets, granite benchtops, beige splashback, subway tile splashback, stainless steel appliances, porcelain floors and with island.
Inspiration for an expansive traditional u-shaped eat-in kitchen in Houston with an undermount sink, recessed-panel cabinets, dark wood cabinets, granite benchtops, beige splashback, subway tile splashback, stainless steel appliances, porcelain floors and with island.
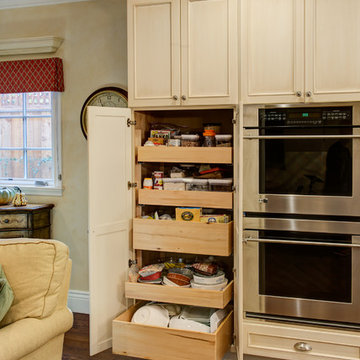
Treve Johnson Photography
Mid-sized traditional l-shaped eat-in kitchen in San Francisco with an undermount sink, recessed-panel cabinets, beige cabinets, granite benchtops, green splashback, glass tile splashback, stainless steel appliances, medium hardwood floors and with island.
Mid-sized traditional l-shaped eat-in kitchen in San Francisco with an undermount sink, recessed-panel cabinets, beige cabinets, granite benchtops, green splashback, glass tile splashback, stainless steel appliances, medium hardwood floors and with island.
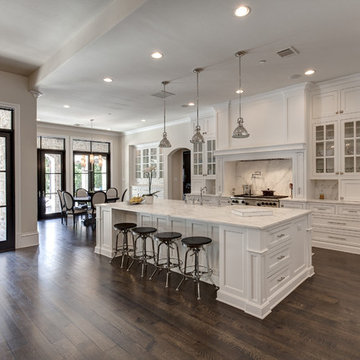
Photo of a traditional open plan kitchen in Dallas with recessed-panel cabinets, white cabinets, white splashback, stone slab splashback and dark hardwood floors.
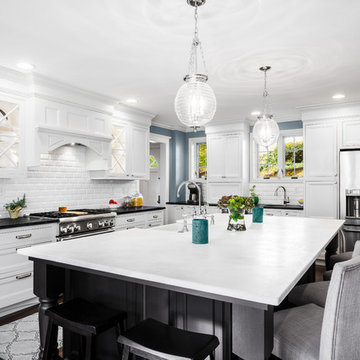
The best kitchen showroom in your area may be closer closer than you think. The four designers there are some of the most experienced award winning kitchen designers in the Delaware Valley. They design in and sell 6 national cabinet lines. And their pricing for cabinetry is slightly less than at home centers in apples to apples comparisons. Where is this kitchen showroom and how come you don’t remember seeing it when it is so close by? It’s in your own home!
Main Line Kitchen Design brings all the same samples you select from when you travel to other showrooms to your home. We make design changes on our laptops in 20-20 CAD with you present usually in the very kitchen being renovated. Understanding what designs will look like and how sample kitchen cabinets, doors, and finishes will look in your home is easy when you are standing in the very room being renovated. Design changes can be emailed to you to print out and discuss with friends and family if you choose. Best of all our design time is free since it is incorporated into the very competitive pricing of your cabinetry when you purchase a kitchen from Main Line Kitchen Design.
Finally there is a kitchen business model and design team that carries the highest quality cabinetry, is experienced, convenient, and reasonably priced. Call us today and find out why we get the best reviews on the internet or Google us and check. We look forward to working with you.
As our company tag line says:
“The world of kitchen design is changing…”
Scott Fredrick Photography
Traditional Kitchen with Recessed-panel Cabinets Design Ideas
5