Traditional Kitchen with Recessed-panel Cabinets Design Ideas
Refine by:
Budget
Sort by:Popular Today
101 - 120 of 51,012 photos
Item 1 of 3
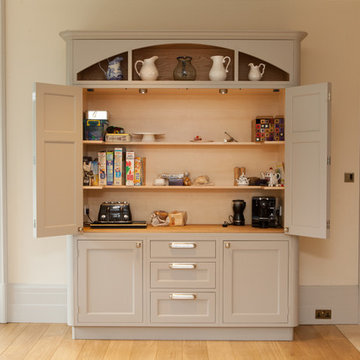
Traditional kitchen in Hampshire with recessed-panel cabinets and beige cabinets.
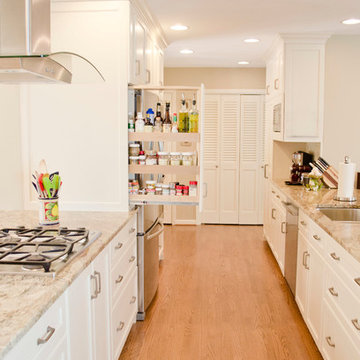
This open kitchen and living design meets the lifestyle needs of an active household and encourages guests to hang out or join in the food prep when entertaining. The bright, open transitional style strikes the perfect balance between traditional and modern design schemes.
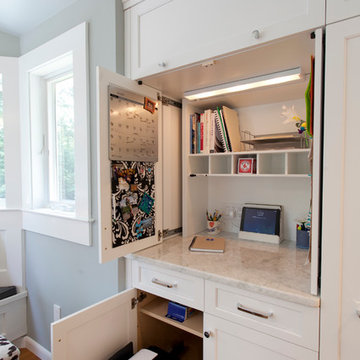
Tucked away behind retractable cabinet doors is this office and mail center. (Psst...there is a shredder behind the other base cabinet door). Photography by Chrissy Racho.
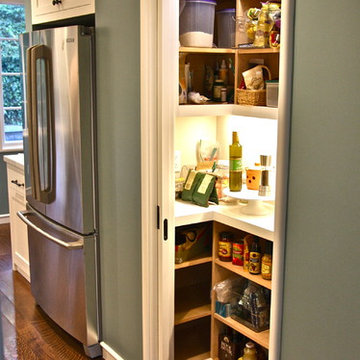
Step in Lighted pantry - lights activate when doors open
Mid-sized traditional l-shaped kitchen pantry in San Francisco with no island, recessed-panel cabinets, white cabinets, marble benchtops, green splashback, ceramic splashback, stainless steel appliances, a farmhouse sink and medium hardwood floors.
Mid-sized traditional l-shaped kitchen pantry in San Francisco with no island, recessed-panel cabinets, white cabinets, marble benchtops, green splashback, ceramic splashback, stainless steel appliances, a farmhouse sink and medium hardwood floors.
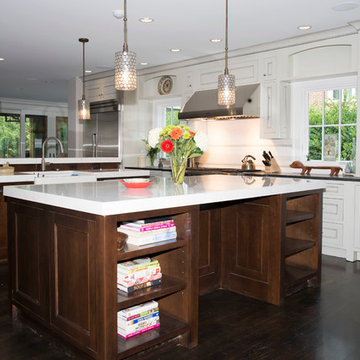
Susan Googe SGooge photography
Inspiration for a large traditional galley kitchen pantry in Atlanta with a farmhouse sink, recessed-panel cabinets, white cabinets, quartz benchtops, white splashback, ceramic splashback, stainless steel appliances, dark hardwood floors, multiple islands and brown floor.
Inspiration for a large traditional galley kitchen pantry in Atlanta with a farmhouse sink, recessed-panel cabinets, white cabinets, quartz benchtops, white splashback, ceramic splashback, stainless steel appliances, dark hardwood floors, multiple islands and brown floor.
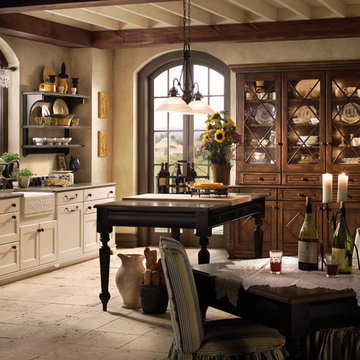
This European inspired kitchen is truly one for the books. It features cabinetry from Wood-Mode, but it's not that simple. This kitchen is equipped with a fridge armoire that seamlessly hides the refrigerator, a custom freestanding piece to the right of the dining table and custom built-it cabinets to the right of the fridge armoire. It is simply gorgeous! The cabinets may not be the same color, but their intricate design ties them together very nicely. Makes you feel like you're in the French countryside!
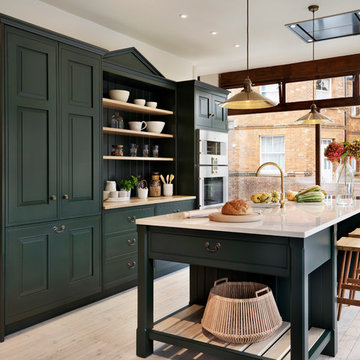
Traditional galley kitchen in Oxfordshire with recessed-panel cabinets, green cabinets, stainless steel appliances, light hardwood floors and with island.
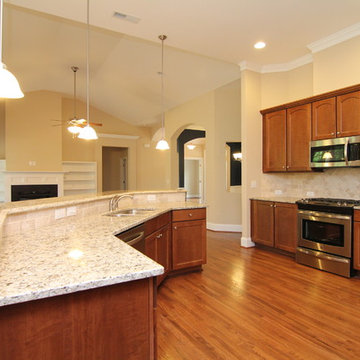
The kitchen layout forms a work triangle - with the cook top, refrigerator, and sink in different areas.
This is an example of a large traditional u-shaped open plan kitchen in Raleigh with a double-bowl sink, recessed-panel cabinets, medium wood cabinets, granite benchtops, beige splashback, ceramic splashback, stainless steel appliances, medium hardwood floors and with island.
This is an example of a large traditional u-shaped open plan kitchen in Raleigh with a double-bowl sink, recessed-panel cabinets, medium wood cabinets, granite benchtops, beige splashback, ceramic splashback, stainless steel appliances, medium hardwood floors and with island.
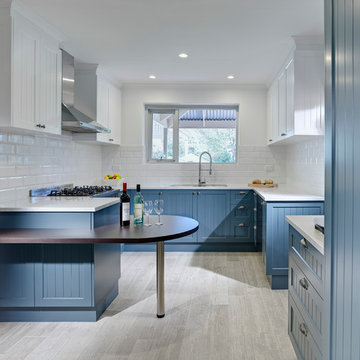
Designed by Jordan Smith of Brilliant SA and built by the BSA team. Copyright Brilliant SA
Photo of a small traditional u-shaped separate kitchen in Other with an undermount sink, recessed-panel cabinets, blue cabinets, white splashback, subway tile splashback, stainless steel appliances, a peninsula and beige floor.
Photo of a small traditional u-shaped separate kitchen in Other with an undermount sink, recessed-panel cabinets, blue cabinets, white splashback, subway tile splashback, stainless steel appliances, a peninsula and beige floor.
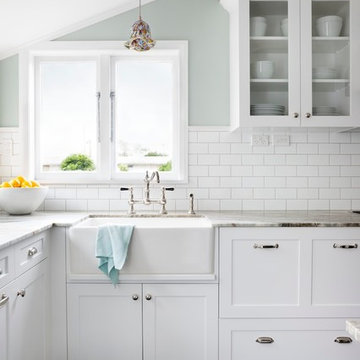
A butler sink pairs with elegant Perrin & Rowe tapware to show off this elegant corner in a light and airy traditional kitchen.
Mid-sized traditional u-shaped kitchen in Auckland with a farmhouse sink, recessed-panel cabinets, white cabinets, granite benchtops, white splashback, stainless steel appliances, porcelain floors and subway tile splashback.
Mid-sized traditional u-shaped kitchen in Auckland with a farmhouse sink, recessed-panel cabinets, white cabinets, granite benchtops, white splashback, stainless steel appliances, porcelain floors and subway tile splashback.
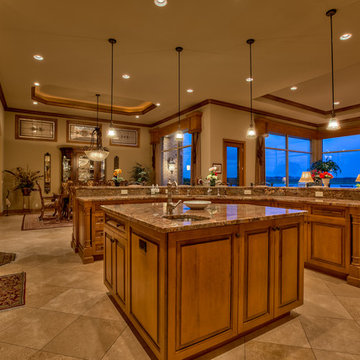
Home Built by Arjay Builders, Inc.
Photo by Amoura Productions
Cabinetry Provided by Eurowood Cabinetry, Inc.
Large traditional l-shaped eat-in kitchen in Omaha with an undermount sink, recessed-panel cabinets, medium wood cabinets, granite benchtops, brown splashback, stone slab splashback, stainless steel appliances, porcelain floors, multiple islands and beige floor.
Large traditional l-shaped eat-in kitchen in Omaha with an undermount sink, recessed-panel cabinets, medium wood cabinets, granite benchtops, brown splashback, stone slab splashback, stainless steel appliances, porcelain floors, multiple islands and beige floor.
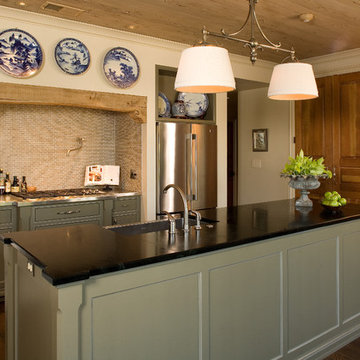
Photo of a mid-sized traditional galley eat-in kitchen in Birmingham with a farmhouse sink, recessed-panel cabinets, green cabinets, beige splashback, stainless steel appliances, dark hardwood floors, with island, mosaic tile splashback, brown floor and solid surface benchtops.
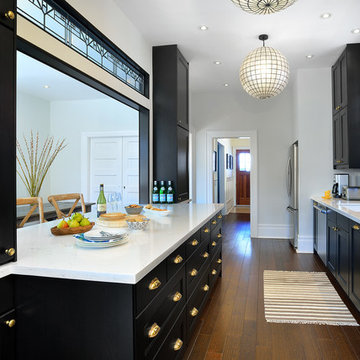
Getting creative with IKEA cabinets can be a challenge. We made these big-box standard items look custom with some smart planning and by adding gorgeous brushed antique English brass hardware.
Photo Credit: http://arnalpix.com/
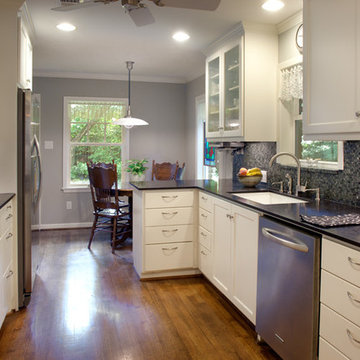
Morningside Architects, LLP
Structural Engineer: Structural Consulting Co., Inc.
Contractor: Good Dwellings, Inc.
Photographer: Rick Gardner Photography
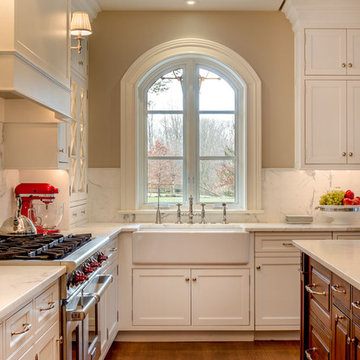
Angle Eye Photgraphy
Inspiration for a large traditional l-shaped eat-in kitchen in Philadelphia with a farmhouse sink, recessed-panel cabinets, white cabinets, white splashback, stainless steel appliances, marble benchtops, stone slab splashback and medium hardwood floors.
Inspiration for a large traditional l-shaped eat-in kitchen in Philadelphia with a farmhouse sink, recessed-panel cabinets, white cabinets, white splashback, stainless steel appliances, marble benchtops, stone slab splashback and medium hardwood floors.
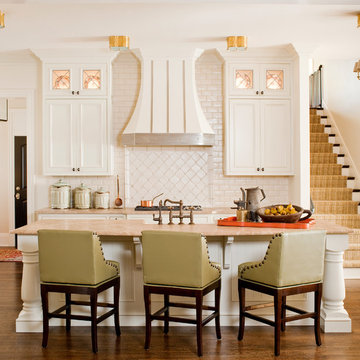
© Jeff Herr Photography
Design ideas for a traditional kitchen in Atlanta with recessed-panel cabinets, white cabinets, white splashback and subway tile splashback.
Design ideas for a traditional kitchen in Atlanta with recessed-panel cabinets, white cabinets, white splashback and subway tile splashback.
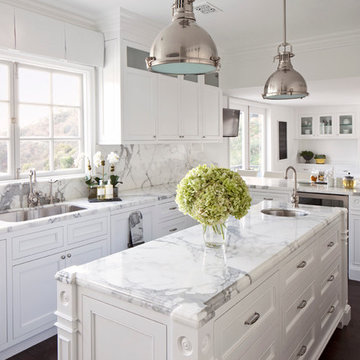
Interiors by SFA Design
Photography by Meghan Beierle-O'Brien
Mid-sized traditional l-shaped eat-in kitchen in Los Angeles with an undermount sink, recessed-panel cabinets, white cabinets, white splashback, marble benchtops, stone slab splashback, stainless steel appliances, dark hardwood floors, with island and brown floor.
Mid-sized traditional l-shaped eat-in kitchen in Los Angeles with an undermount sink, recessed-panel cabinets, white cabinets, white splashback, marble benchtops, stone slab splashback, stainless steel appliances, dark hardwood floors, with island and brown floor.
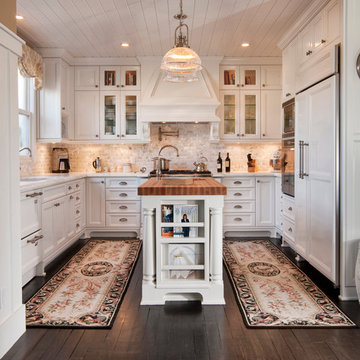
White kitchen with stainless steel appliances and handcrafted kitchen island in the middle. The dark wood floors are a wonderful contrast to the white cabinets. This home is located in Del Mar, California and was built in 2008 by Smith Brothers. Additional Credits: Architect: Richard Bokal Interior Designer: Doug Dolezal
Additional Credits:
Architect: Richard Bokal
Interior Designer Doug Dolezal
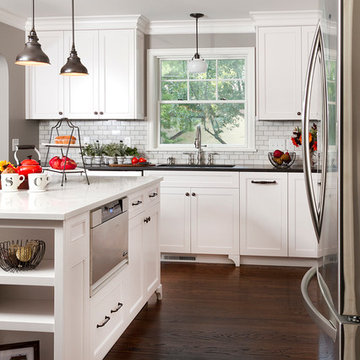
Builder: Anchor Builders / Building design by Fluidesign Studio and Anchor Builders. Interior finishes by Fluidesign Studio. Plans drafted by Fluidesign Studio and Orfield Drafting / Photos: Seth Benn Photography
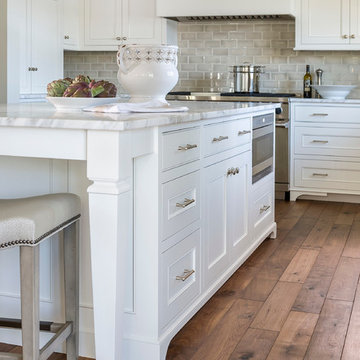
Kitchen Size: 14 Ft. x 15 1/2 Ft.
Island Size: 98" x 44"
Wood Floor: Stang-Lund Forde 5” walnut hard wax oil finish
Tile Backsplash: Here is a link to the exact tile and color: http://encoreceramics.com/product/silver-crackle-glaze/
•2014 MN ASID Awards: First Place Kitchens
•2013 Minnesota NKBA Awards: First Place Medium Kitchens
•Photography by Andrea Rugg
Traditional Kitchen with Recessed-panel Cabinets Design Ideas
6