Traditional Kitchen with Tile Benchtops Design Ideas
Refine by:
Budget
Sort by:Popular Today
141 - 160 of 835 photos
Item 1 of 3
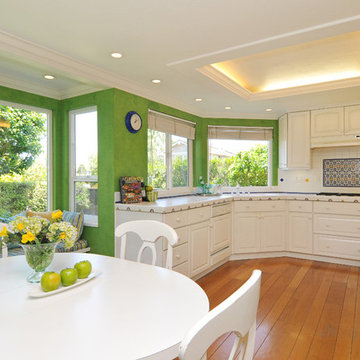
Photo of a traditional kitchen in San Francisco with tile benchtops and white appliances.
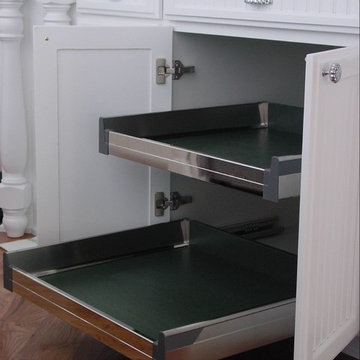
This is an example of an expansive traditional l-shaped eat-in kitchen in Sacramento with a farmhouse sink, beaded inset cabinets, white cabinets, tile benchtops, dark hardwood floors and with island.
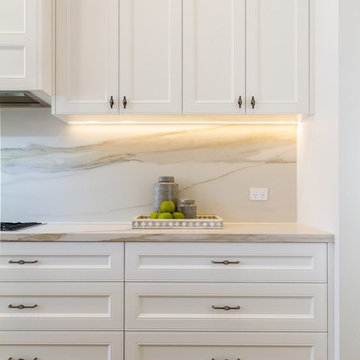
This is an example of a large traditional l-shaped open plan kitchen in Melbourne with an undermount sink, shaker cabinets, white cabinets, tile benchtops, white splashback, porcelain splashback, stainless steel appliances, medium hardwood floors, with island, brown floor and white benchtop.
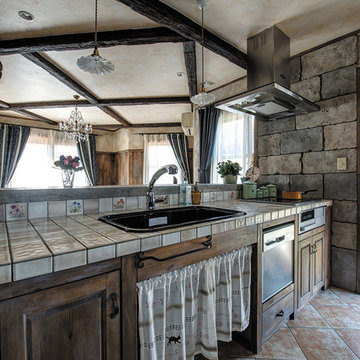
Design ideas for a traditional single-wall open plan kitchen in Other with a drop-in sink, recessed-panel cabinets, distressed cabinets, tile benchtops, terra-cotta floors, a peninsula and brown floor.
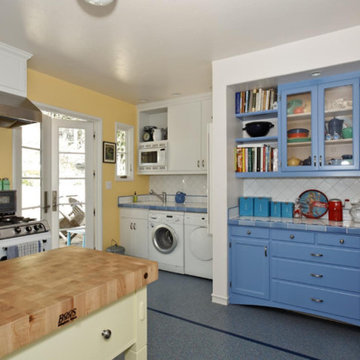
Mid-sized traditional l-shaped kitchen pantry in San Francisco with shaker cabinets, blue cabinets, tile benchtops, white splashback, ceramic splashback, white appliances, terrazzo floors, with island and blue floor.
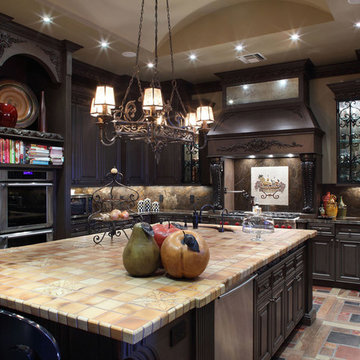
ibi Designs
Expansive traditional galley separate kitchen in Miami with a drop-in sink, recessed-panel cabinets, dark wood cabinets, tile benchtops, multi-coloured splashback, marble splashback, stainless steel appliances, terra-cotta floors, with island, multi-coloured floor and multi-coloured benchtop.
Expansive traditional galley separate kitchen in Miami with a drop-in sink, recessed-panel cabinets, dark wood cabinets, tile benchtops, multi-coloured splashback, marble splashback, stainless steel appliances, terra-cotta floors, with island, multi-coloured floor and multi-coloured benchtop.
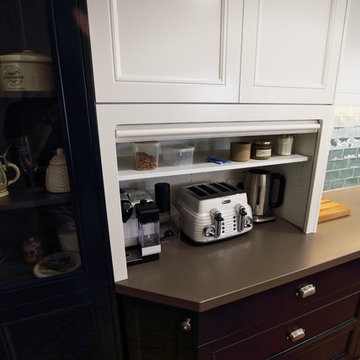
Brett Patterson
Mid-sized traditional galley separate kitchen in Sydney with a double-bowl sink, recessed-panel cabinets, black cabinets, tile benchtops, green splashback, ceramic splashback, stainless steel appliances, medium hardwood floors, no island, brown floor and brown benchtop.
Mid-sized traditional galley separate kitchen in Sydney with a double-bowl sink, recessed-panel cabinets, black cabinets, tile benchtops, green splashback, ceramic splashback, stainless steel appliances, medium hardwood floors, no island, brown floor and brown benchtop.
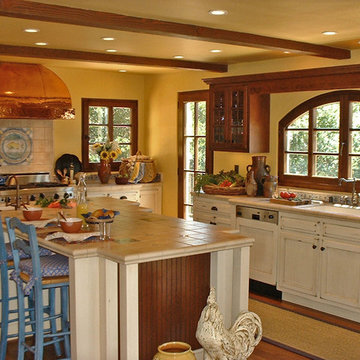
For a client who was originally from France, we recreated a french country farmhouse she remembered from her childhood. Authenticity was achieved by the random use of materials, as if the kitchen had been added to over time by succeeding generations. The classic elements of french country, which include copper, colors yellow and blue, sunflowers, handpainted tile, antique french pottery and distressed wood surfaces, all contribute to the overall rustic feel.
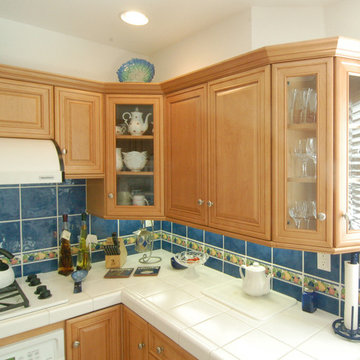
A narrow kitchen condo did not have accessible storage for the homeowner (she's on the short side). We added a chef's pantry for lots of easily reached storage space and made the upper cabinets bigger (to hang lower for easy reach). The cabinets to the side of the hood had to remain higher to give adequate clearance to the cooktop. We also held the upper cabinets down from the ceiling and created display space for the homeowner's glass collection -- she couldn't reach this space for everyday stuff anyway.
This also gave us the opportunity to provide indirect lighting from the tops of the cabinets.
Wood-Mode Fine Custom Cabinetry: Brookhaven's Pelham Manor
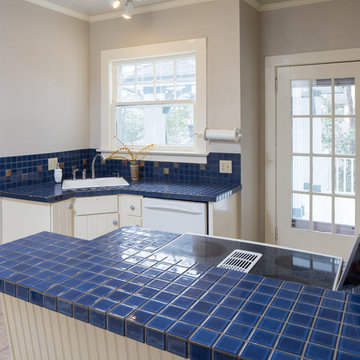
Tommy Daspit Photographer
Photo of a mid-sized traditional l-shaped separate kitchen in Birmingham with a drop-in sink, flat-panel cabinets, white cabinets, tile benchtops, blue splashback, ceramic splashback, white appliances, ceramic floors and with island.
Photo of a mid-sized traditional l-shaped separate kitchen in Birmingham with a drop-in sink, flat-panel cabinets, white cabinets, tile benchtops, blue splashback, ceramic splashback, white appliances, ceramic floors and with island.
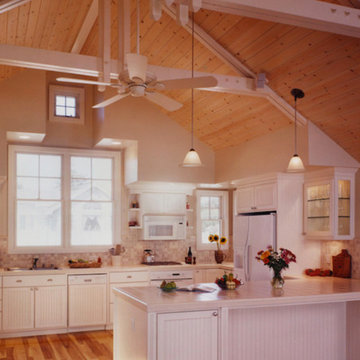
Photo of a large traditional u-shaped kitchen in San Francisco with shaker cabinets, white cabinets, tile benchtops, multi-coloured splashback, porcelain splashback, white appliances, medium hardwood floors and no island.
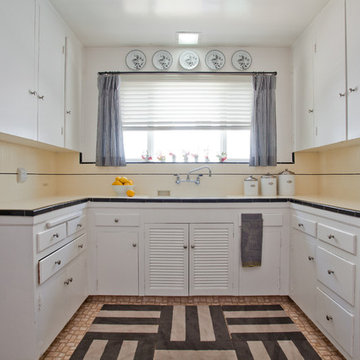
This home showcases a joyful palette with printed upholstery, bright pops of color, and unexpected design elements. It's all about balancing style with functionality as each piece of decor serves an aesthetic and practical purpose.
---
Project designed by Pasadena interior design studio Amy Peltier Interior Design & Home. They serve Pasadena, Bradbury, South Pasadena, San Marino, La Canada Flintridge, Altadena, Monrovia, Sierra Madre, Los Angeles, as well as surrounding areas.
For more about Amy Peltier Interior Design & Home, click here: https://peltierinteriors.com/
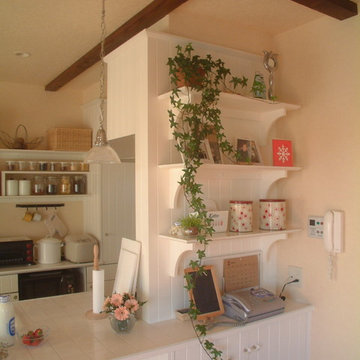
半島型のキッチンだが、コンロお正面には仕切りを設けた。
その裏側(リビング側)は飾り棚に
Small traditional open plan kitchen in Nagoya with a single-bowl sink, tile benchtops, white splashback, plywood floors and a peninsula.
Small traditional open plan kitchen in Nagoya with a single-bowl sink, tile benchtops, white splashback, plywood floors and a peninsula.
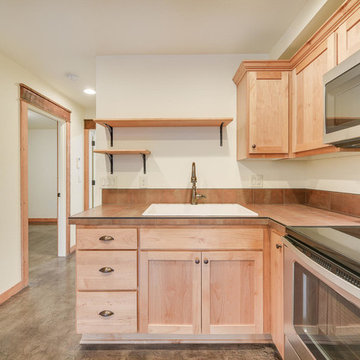
ADU (converted garage)
Inspiration for a small traditional l-shaped open plan kitchen in Portland with a drop-in sink, recessed-panel cabinets, light wood cabinets, tile benchtops, orange splashback, cement tile splashback, stainless steel appliances, concrete floors, no island, grey floor and orange benchtop.
Inspiration for a small traditional l-shaped open plan kitchen in Portland with a drop-in sink, recessed-panel cabinets, light wood cabinets, tile benchtops, orange splashback, cement tile splashback, stainless steel appliances, concrete floors, no island, grey floor and orange benchtop.
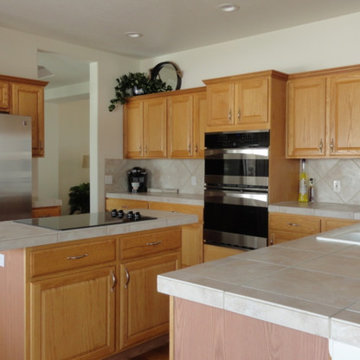
Design ideas for a mid-sized traditional l-shaped kitchen in Denver with a double-bowl sink, raised-panel cabinets, light wood cabinets, tile benchtops, white splashback, porcelain splashback, stainless steel appliances, medium hardwood floors and with island.
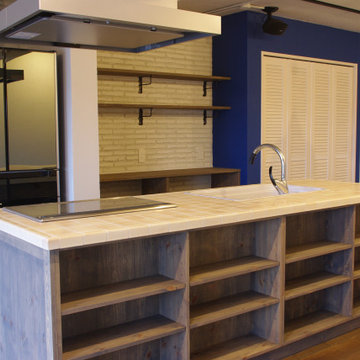
ダイニング側は、今は扉を付けません。将来的には付けるかもしれません。見せたい小物もあるので、ディスプレイとして使用します。
This is an example of a mid-sized traditional single-wall separate kitchen in Yokohama with a double-bowl sink, shaker cabinets, brown cabinets, tile benchtops, stainless steel appliances, dark hardwood floors, with island, brown floor and white benchtop.
This is an example of a mid-sized traditional single-wall separate kitchen in Yokohama with a double-bowl sink, shaker cabinets, brown cabinets, tile benchtops, stainless steel appliances, dark hardwood floors, with island, brown floor and white benchtop.
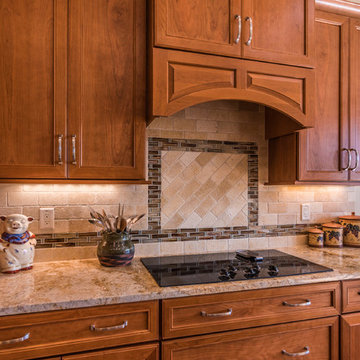
Ed Taylor
Design ideas for a mid-sized traditional galley separate kitchen in Jacksonville with beaded inset cabinets, medium wood cabinets, tile benchtops, beige splashback, stone tile splashback, stainless steel appliances, an undermount sink, medium hardwood floors and a peninsula.
Design ideas for a mid-sized traditional galley separate kitchen in Jacksonville with beaded inset cabinets, medium wood cabinets, tile benchtops, beige splashback, stone tile splashback, stainless steel appliances, an undermount sink, medium hardwood floors and a peninsula.
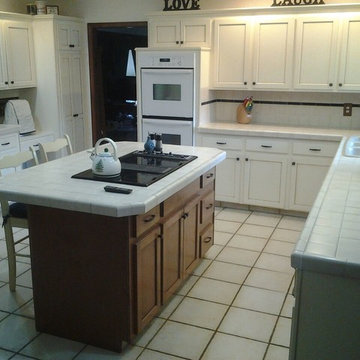
Design ideas for a large traditional u-shaped eat-in kitchen in Oklahoma City with a double-bowl sink, shaker cabinets, white cabinets, tile benchtops, white splashback, stone tile splashback, white appliances and no island.
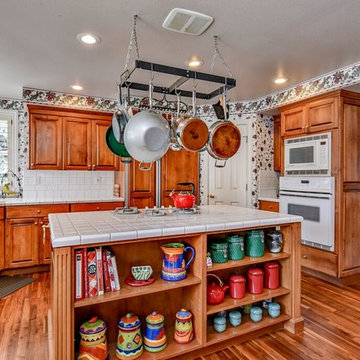
Tony Moody
Photo of a large traditional u-shaped eat-in kitchen in Boise with a double-bowl sink, raised-panel cabinets, medium wood cabinets, tile benchtops, white splashback, porcelain splashback, panelled appliances, medium hardwood floors and with island.
Photo of a large traditional u-shaped eat-in kitchen in Boise with a double-bowl sink, raised-panel cabinets, medium wood cabinets, tile benchtops, white splashback, porcelain splashback, panelled appliances, medium hardwood floors and with island.
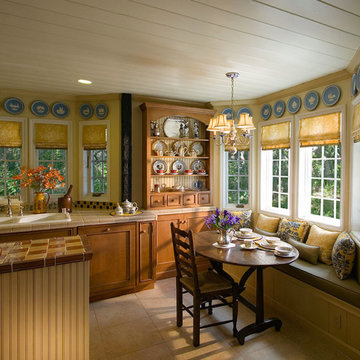
Old World Charm with built in breakfast nook!
This is an example of a mid-sized traditional galley eat-in kitchen in San Francisco with recessed-panel cabinets, light wood cabinets, tile benchtops, multi-coloured splashback and a peninsula.
This is an example of a mid-sized traditional galley eat-in kitchen in San Francisco with recessed-panel cabinets, light wood cabinets, tile benchtops, multi-coloured splashback and a peninsula.
Traditional Kitchen with Tile Benchtops Design Ideas
8