Traditional Kitchen with Tile Benchtops Design Ideas
Refine by:
Budget
Sort by:Popular Today
161 - 180 of 835 photos
Item 1 of 3
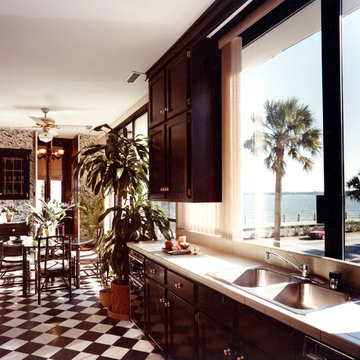
Inspiration for a mid-sized traditional galley separate kitchen in Charleston with a double-bowl sink, recessed-panel cabinets, dark wood cabinets, tile benchtops, no island, multi-coloured floor and beige benchtop.
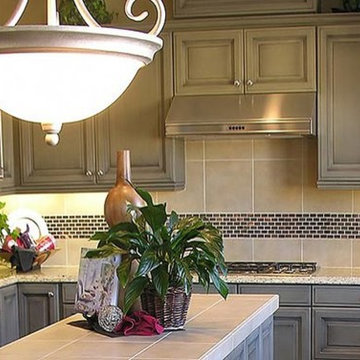
This is an example of a mid-sized traditional u-shaped eat-in kitchen in St Louis with a double-bowl sink, green cabinets, tile benchtops, grey splashback, glass tile splashback, stainless steel appliances and with island.
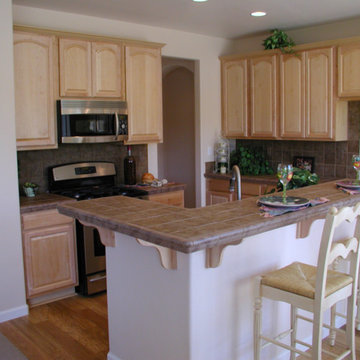
Inspiration for a mid-sized traditional l-shaped eat-in kitchen in Other with raised-panel cabinets, light wood cabinets, tile benchtops, brown splashback, ceramic splashback, stainless steel appliances, dark hardwood floors, with island and brown floor.
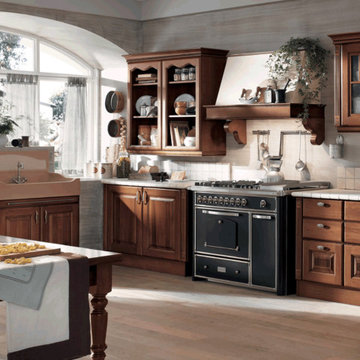
Photo of a mid-sized traditional single-wall eat-in kitchen in DC Metro with an integrated sink, raised-panel cabinets, dark wood cabinets, tile benchtops, beige splashback, stone tile splashback, black appliances and light hardwood floors.
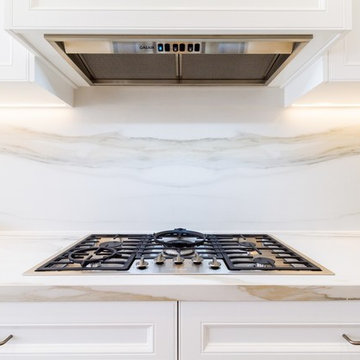
Large traditional l-shaped open plan kitchen in Melbourne with an undermount sink, shaker cabinets, white cabinets, tile benchtops, white splashback, porcelain splashback, stainless steel appliances, medium hardwood floors, with island, brown floor and white benchtop.
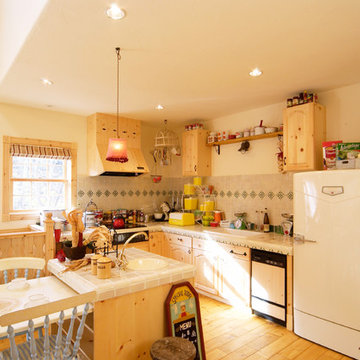
カナダ東部プリンスエドワード島の「グリーン・ゲーブルズ・ハウス」をモデルにした住まい。ダイニング・キッチン© Maple Homes International.
Design ideas for a traditional l-shaped open plan kitchen in Other with light wood cabinets, tile benchtops, porcelain splashback, white appliances, with island, a drop-in sink, light hardwood floors and brown floor.
Design ideas for a traditional l-shaped open plan kitchen in Other with light wood cabinets, tile benchtops, porcelain splashback, white appliances, with island, a drop-in sink, light hardwood floors and brown floor.
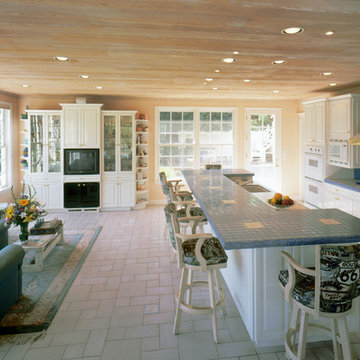
This photo shows a family room addition with kitchen remodel. Beyond is the entertainment center we built. The island has a second sink and custom designed tile, which correlates to the tile floor design. The ceiling was sand-blasted fir wood stained with whitewash, which gives it a pink and white natural look.
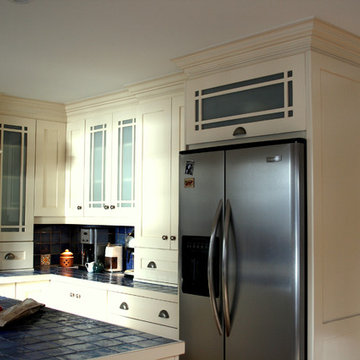
Design ideas for a mid-sized traditional u-shaped eat-in kitchen in Montreal with with island, a drop-in sink, shaker cabinets, beige cabinets, tile benchtops, blue splashback, ceramic splashback, stainless steel appliances and terra-cotta floors.
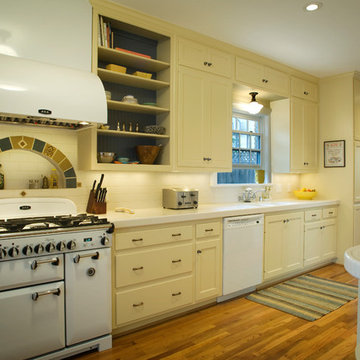
Ken Vaughan - Vaughan Creative Media
Design ideas for a large traditional single-wall separate kitchen in Dallas with an undermount sink, shaker cabinets, yellow cabinets, tile benchtops, white splashback, subway tile splashback, white appliances, medium hardwood floors, brown floor and white benchtop.
Design ideas for a large traditional single-wall separate kitchen in Dallas with an undermount sink, shaker cabinets, yellow cabinets, tile benchtops, white splashback, subway tile splashback, white appliances, medium hardwood floors, brown floor and white benchtop.
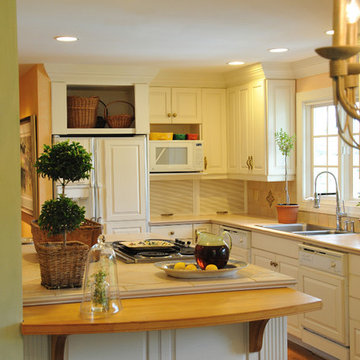
Frank Scuirba
This is an example of a large traditional galley eat-in kitchen in DC Metro with a double-bowl sink, raised-panel cabinets, white cabinets, tile benchtops, grey splashback, ceramic splashback, white appliances and medium hardwood floors.
This is an example of a large traditional galley eat-in kitchen in DC Metro with a double-bowl sink, raised-panel cabinets, white cabinets, tile benchtops, grey splashback, ceramic splashback, white appliances and medium hardwood floors.
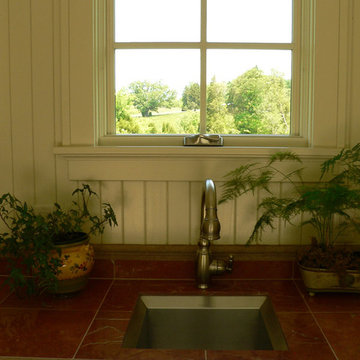
Design ideas for a traditional single-wall separate kitchen in DC Metro with an undermount sink, beaded inset cabinets, white cabinets, tile benchtops, red splashback, stone tile splashback and stainless steel appliances.
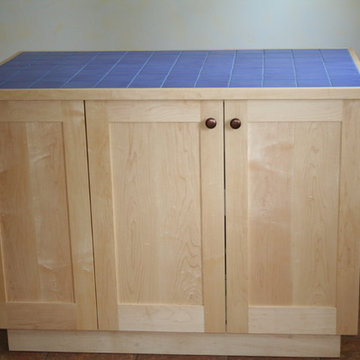
Mid-sized traditional galley eat-in kitchen in Burlington with shaker cabinets, light wood cabinets, tile benchtops, ceramic floors and with island.
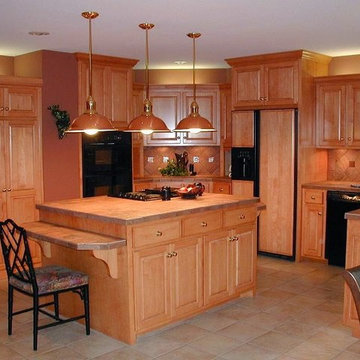
Inspiration for a mid-sized traditional l-shaped open plan kitchen in Other with raised-panel cabinets, light wood cabinets, tile benchtops, beige splashback, stone tile splashback, panelled appliances, ceramic floors, with island and beige floor.
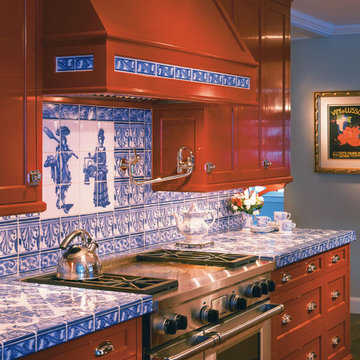
Interior Design: Seldom Scene Interiors
Custom Cabinetry: Woodmeister Master Builders
This is an example of a large traditional eat-in kitchen in Boston with stainless steel appliances, tile benchtops, recessed-panel cabinets, red cabinets, blue splashback, a farmhouse sink, ceramic splashback, dark hardwood floors and with island.
This is an example of a large traditional eat-in kitchen in Boston with stainless steel appliances, tile benchtops, recessed-panel cabinets, red cabinets, blue splashback, a farmhouse sink, ceramic splashback, dark hardwood floors and with island.
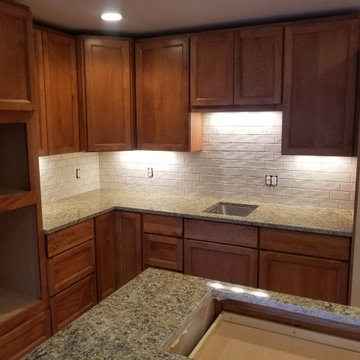
New backsplash installation & electrical trim
Inspiration for a large traditional u-shaped eat-in kitchen in Kansas City with a drop-in sink, raised-panel cabinets, light wood cabinets, tile benchtops, white splashback, ceramic splashback, stainless steel appliances, light hardwood floors, with island, brown floor and white benchtop.
Inspiration for a large traditional u-shaped eat-in kitchen in Kansas City with a drop-in sink, raised-panel cabinets, light wood cabinets, tile benchtops, white splashback, ceramic splashback, stainless steel appliances, light hardwood floors, with island, brown floor and white benchtop.
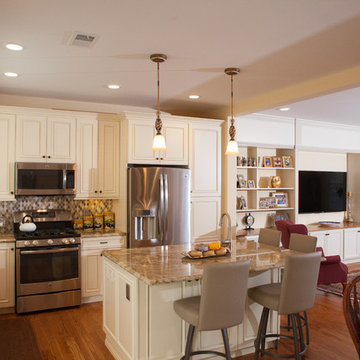
Photo of a large traditional l-shaped open plan kitchen in New York with an undermount sink, raised-panel cabinets, white cabinets, tile benchtops, multi-coloured splashback, mosaic tile splashback, stainless steel appliances, dark hardwood floors, with island and brown floor.
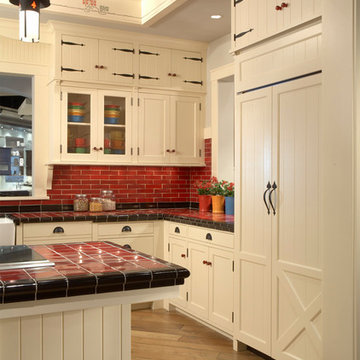
Architecture & Interior Design: David Heide Design Studio
Design ideas for a traditional u-shaped separate kitchen in Minneapolis with a farmhouse sink, recessed-panel cabinets, beige cabinets, tile benchtops, red splashback, ceramic splashback, panelled appliances, medium hardwood floors and a peninsula.
Design ideas for a traditional u-shaped separate kitchen in Minneapolis with a farmhouse sink, recessed-panel cabinets, beige cabinets, tile benchtops, red splashback, ceramic splashback, panelled appliances, medium hardwood floors and a peninsula.
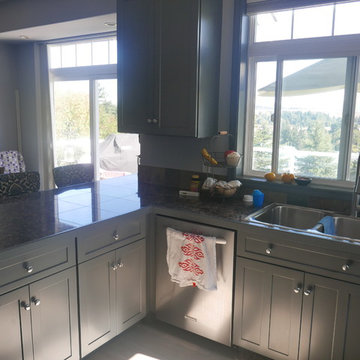
Design ideas for a mid-sized traditional open plan kitchen in Seattle with a double-bowl sink, shaker cabinets, grey cabinets, tile benchtops, stainless steel appliances, light hardwood floors and brown floor.
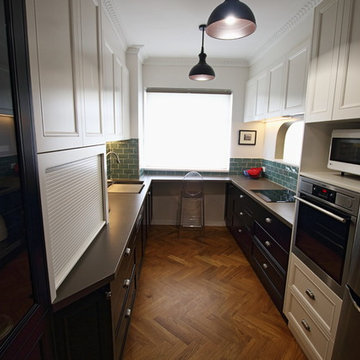
Brett Patterson
Photo of a mid-sized traditional galley separate kitchen in Sydney with a double-bowl sink, recessed-panel cabinets, black cabinets, tile benchtops, green splashback, ceramic splashback, stainless steel appliances, medium hardwood floors, no island, brown floor and brown benchtop.
Photo of a mid-sized traditional galley separate kitchen in Sydney with a double-bowl sink, recessed-panel cabinets, black cabinets, tile benchtops, green splashback, ceramic splashback, stainless steel appliances, medium hardwood floors, no island, brown floor and brown benchtop.
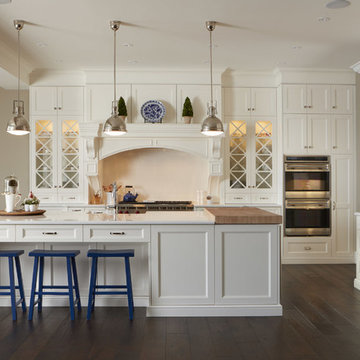
Large traditional l-shaped eat-in kitchen in Toronto with a farmhouse sink, beaded inset cabinets, white cabinets, tile benchtops, white splashback, subway tile splashback, stainless steel appliances, dark hardwood floors and with island.
Traditional Kitchen with Tile Benchtops Design Ideas
9