Traditional Laundry Room Design Ideas with Light Hardwood Floors
Sort by:Popular Today
41 - 60 of 225 photos

Photo of an expansive traditional utility room in Minneapolis with an utility sink, shaker cabinets, beige cabinets, quartz benchtops, white walls, light hardwood floors, a stacked washer and dryer, brown floor, white benchtop and wallpaper.
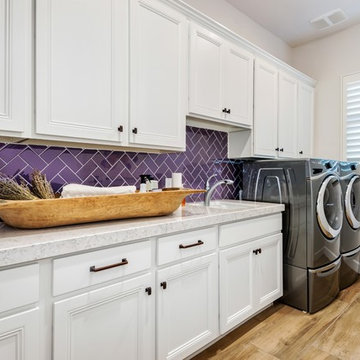
Photo of a traditional single-wall laundry room in Philadelphia with recessed-panel cabinets, white cabinets, beige walls, light hardwood floors, a side-by-side washer and dryer and white benchtop.
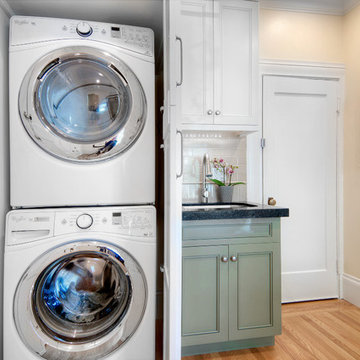
Combination White and Green Traditional Cabinetry with recessed panel and five piece drawer heads, Fireclay glazed ceramic tile back splash, and flamed black granite counters
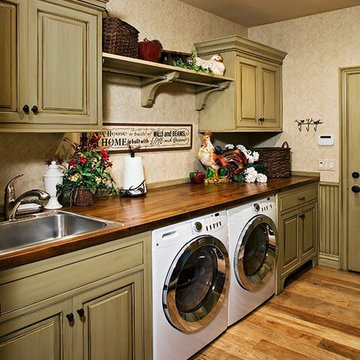
Traditional single-wall laundry room in Other with a drop-in sink, raised-panel cabinets, green cabinets, wood benchtops, beige walls, light hardwood floors, a side-by-side washer and dryer and brown benchtop.
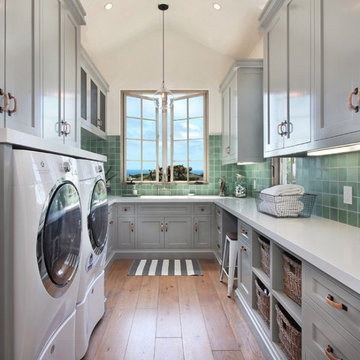
Sleek design but plenty of storage
Large traditional u-shaped utility room in Other with a drop-in sink, shaker cabinets, grey cabinets, quartz benchtops, green walls, light hardwood floors, a side-by-side washer and dryer and beige floor.
Large traditional u-shaped utility room in Other with a drop-in sink, shaker cabinets, grey cabinets, quartz benchtops, green walls, light hardwood floors, a side-by-side washer and dryer and beige floor.
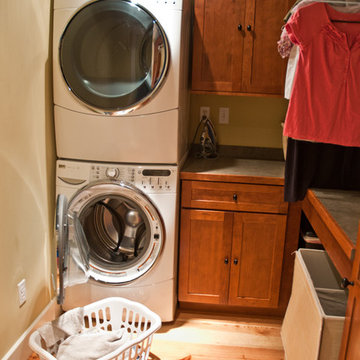
Mark Myers Architects,
Josh Barker Photography
Design ideas for a traditional laundry room in Philadelphia with shaker cabinets, medium wood cabinets, beige walls, light hardwood floors and a stacked washer and dryer.
Design ideas for a traditional laundry room in Philadelphia with shaker cabinets, medium wood cabinets, beige walls, light hardwood floors and a stacked washer and dryer.
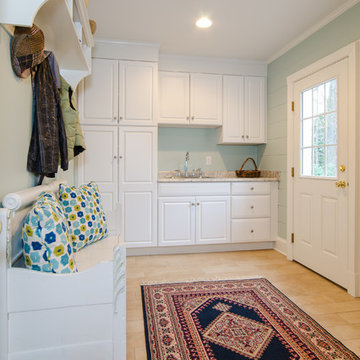
Design ideas for a mid-sized traditional single-wall utility room in Richmond with recessed-panel cabinets, white cabinets, granite benchtops and light hardwood floors.
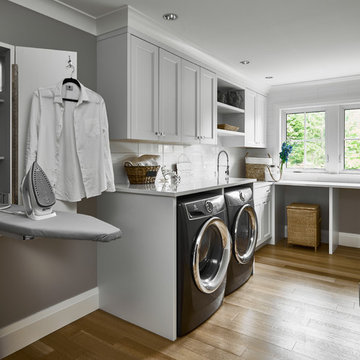
This is an example of a mid-sized traditional l-shaped dedicated laundry room in Other with shaker cabinets, quartz benchtops, grey walls, light hardwood floors, white benchtop, grey cabinets and a side-by-side washer and dryer.
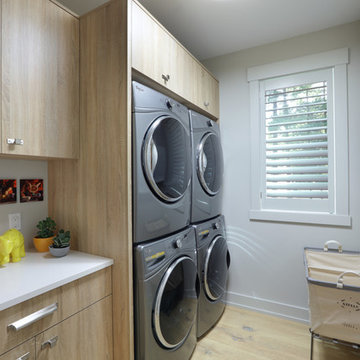
Builder: Falcon Custom Homes
Interior Designer: Mary Burns - Gallery
Photographer: Mike Buck
A perfectly proportioned story and a half cottage, the Farfield is full of traditional details and charm. The front is composed of matching board and batten gables flanking a covered porch featuring square columns with pegged capitols. A tour of the rear façade reveals an asymmetrical elevation with a tall living room gable anchoring the right and a low retractable-screened porch to the left.
Inside, the front foyer opens up to a wide staircase clad in horizontal boards for a more modern feel. To the left, and through a short hall, is a study with private access to the main levels public bathroom. Further back a corridor, framed on one side by the living rooms stone fireplace, connects the master suite to the rest of the house. Entrance to the living room can be gained through a pair of openings flanking the stone fireplace, or via the open concept kitchen/dining room. Neutral grey cabinets featuring a modern take on a recessed panel look, line the perimeter of the kitchen, framing the elongated kitchen island. Twelve leather wrapped chairs provide enough seating for a large family, or gathering of friends. Anchoring the rear of the main level is the screened in porch framed by square columns that match the style of those found at the front porch. Upstairs, there are a total of four separate sleeping chambers. The two bedrooms above the master suite share a bathroom, while the third bedroom to the rear features its own en suite. The fourth is a large bunkroom above the homes two-stall garage large enough to host an abundance of guests.
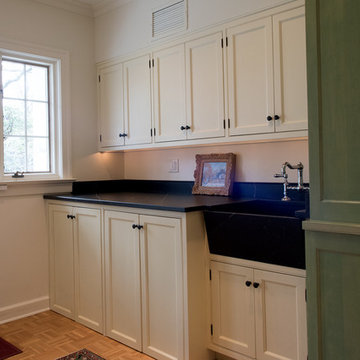
Jarrett Design is grateful for repeat clients, especially when they have impeccable taste.
In this case, we started with their guest bath. An antique-inspired, hand-pegged vanity from our Nest collection, in hand-planed quarter-sawn cherry with metal capped feet, sets the tone. Calcutta Gold marble warms the room while being complimented by a white marble top and traditional backsplash. Polished nickel fixtures, lighting, and hardware selected by the client add elegance. A special bathroom for special guests.
Next on the list were the laundry area, bar and fireplace. The laundry area greets those who enter through the casual back foyer of the home. It also backs up to the kitchen and breakfast nook. The clients wanted this area to be as beautiful as the other areas of the home and the visible washer and dryer were detracting from their vision. They also were hoping to allow this area to serve double duty as a buffet when they were entertaining. So, the decision was made to hide the washer and dryer with pocket doors. The new cabinetry had to match the existing wall cabinets in style and finish, which is no small task. Our Nest artist came to the rescue. A five-piece soapstone sink and distressed counter top complete the space with a nod to the past.
Our clients wished to add a beverage refrigerator to the existing bar. The wall cabinets were kept in place again. Inspired by a beloved antique corner cupboard also in this sitting room, we decided to use stained cabinetry for the base and refrigerator panel. Soapstone was used for the top and new fireplace surround, bringing continuity from the nearby back foyer.
Last, but definitely not least, the kitchen, banquette and powder room were addressed. The clients removed a glass door in lieu of a wide window to create a cozy breakfast nook featuring a Nest banquette base and table. Brackets for the bench were designed in keeping with the traditional details of the home. A handy drawer was incorporated. The double vase pedestal table with breadboard ends seats six comfortably.
The powder room was updated with another antique reproduction vanity and beautiful vessel sink.
While the kitchen was beautifully done, it was showing its age and functional improvements were desired. This room, like the laundry room, was a project that included existing cabinetry mixed with matching new cabinetry. Precision was necessary. For better function and flow, the cooking surface was relocated from the island to the side wall. Instead of a cooktop with separate wall ovens, the clients opted for a pro style range. These design changes not only make prepping and cooking in the space much more enjoyable, but also allow for a wood hood flanked by bracketed glass cabinets to act a gorgeous focal point. Other changes included removing a small desk in lieu of a dresser style counter height base cabinet. This provided improved counter space and storage. The new island gave better storage, uninterrupted counter space and a perch for the cook or company. Calacatta Gold quartz tops are complimented by a natural limestone floor. A classic apron sink and faucet along with thoughtful cabinetry details are the icing on the cake. Don’t miss the clients’ fabulous collection of serving and display pieces! We told you they have impeccable taste!
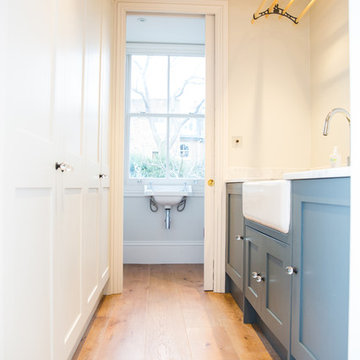
A stylish but highly functional utility room with full height painted handbuilt custom cabinets along one wall, matching the wall colour, concealing appliances and providing lots of storage. The opposite wall has handbuilt base units with a painted pale blue finish, a large Belfast sink and a ceiling mounted Sheila Maid clothes airer, in keeping with the age of the property but also found in modern houses as very practical. At the end of the utility room a sliding door reveals a cloakroom and allows natural light through. Wide oak plank flooring runs through to the cloakroom.
Photo: Pippa Wilson Photography
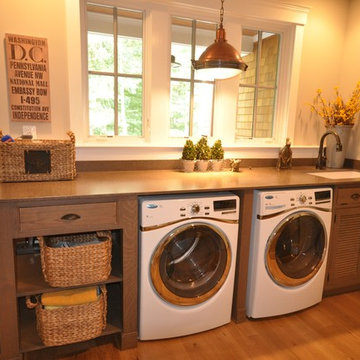
Photo of a small traditional single-wall dedicated laundry room in DC Metro with an undermount sink, louvered cabinets, medium wood cabinets, beige walls, light hardwood floors, a side-by-side washer and dryer and beige floor.
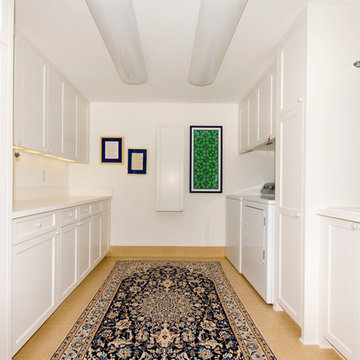
This is an example of a mid-sized traditional galley utility room in Minneapolis with a single-bowl sink, recessed-panel cabinets, white cabinets, quartz benchtops, white walls, light hardwood floors and a side-by-side washer and dryer.
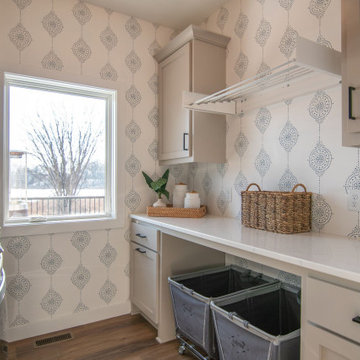
Photo of an expansive traditional utility room in Minneapolis with an utility sink, shaker cabinets, beige cabinets, quartz benchtops, white walls, light hardwood floors, a stacked washer and dryer, brown floor, white benchtop and wallpaper.
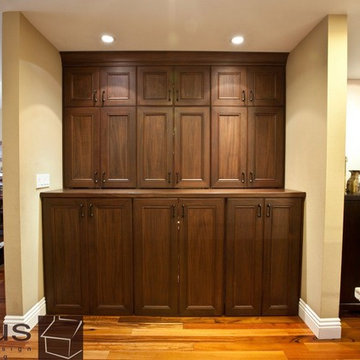
The custom cabinetry hides the washer and dryer beautifully. You wouldn't even know it was there unless you open the cabinets.
Design ideas for a large traditional single-wall dedicated laundry room in Orange County with recessed-panel cabinets, medium wood cabinets, wood benchtops, beige walls, light hardwood floors and a side-by-side washer and dryer.
Design ideas for a large traditional single-wall dedicated laundry room in Orange County with recessed-panel cabinets, medium wood cabinets, wood benchtops, beige walls, light hardwood floors and a side-by-side washer and dryer.
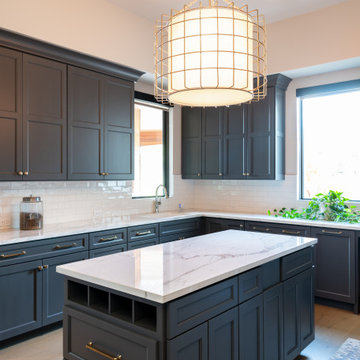
Design ideas for a large traditional u-shaped utility room in Dallas with recessed-panel cabinets, solid surface benchtops, white splashback, subway tile splashback, light hardwood floors and white benchtop.
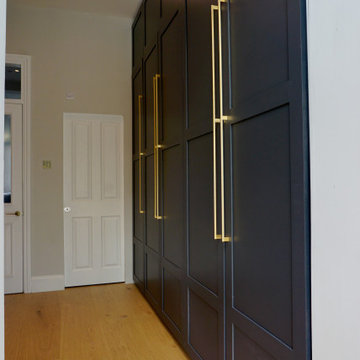
3 meter high utility room cupboards painted in `Farrow and Ball railings.
This is an example of a large traditional galley laundry cupboard in London with shaker cabinets, black cabinets, wood benchtops and light hardwood floors.
This is an example of a large traditional galley laundry cupboard in London with shaker cabinets, black cabinets, wood benchtops and light hardwood floors.
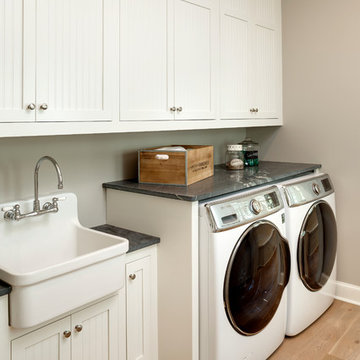
Design ideas for a mid-sized traditional galley dedicated laundry room in Minneapolis with a farmhouse sink, white cabinets, soapstone benchtops, beige walls, light hardwood floors, a side-by-side washer and dryer and recessed-panel cabinets.
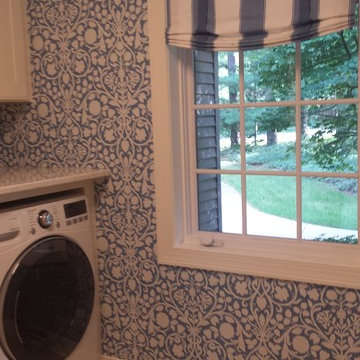
This charming laundry room features blue and white wallpaper from Thibaut and a simple valance on the window.
Inspiration for a small traditional dedicated laundry room in Milwaukee with blue walls, light hardwood floors and a side-by-side washer and dryer.
Inspiration for a small traditional dedicated laundry room in Milwaukee with blue walls, light hardwood floors and a side-by-side washer and dryer.
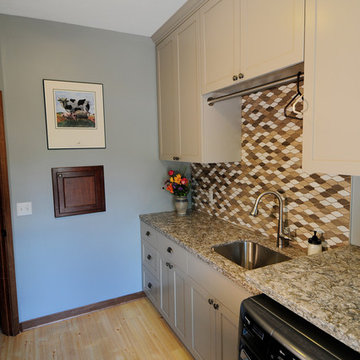
Mid-sized traditional single-wall utility room in Minneapolis with an undermount sink, shaker cabinets, grey cabinets, granite benchtops, blue walls, light hardwood floors and a stacked washer and dryer.
Traditional Laundry Room Design Ideas with Light Hardwood Floors
3