Traditional Laundry Room Design Ideas with Light Hardwood Floors
Refine by:
Budget
Sort by:Popular Today
21 - 40 of 225 photos
Item 1 of 3
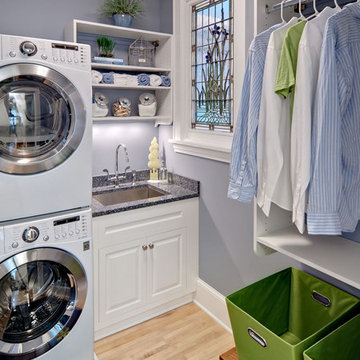
Original to the home was a beautiful stained glass window. The homeowner’s wanted to reuse it and since the laundry room had no exterior window, it was perfect. Natural light from the skylight above the back stairway filters through it and illuminates the laundry room. What was an otherwise mundane space now showcases a beautiful art piece. The room also features one of Cambria’s newest counter top colors, Parys. The rich blue and gray tones are seen again in the blue wall paint and the stainless steel sink and faucet finish. Twin Cities Closet Company provided for this small space making the most of every square inch.
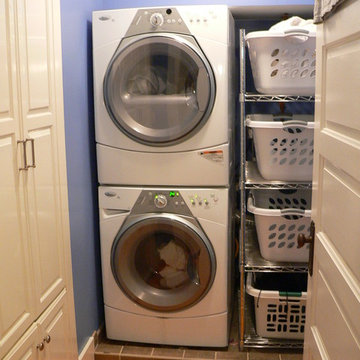
A small 2nd floor laundry room was added to this 1910 home during a master suite addition. The linen closet (see painted white doors left) was double sided (peninsula tall pantry cabinet) to the master suite bathroom for ease of folding and storing bathroom towels. Stacked metal shelves held a laundry basket for each member of the household. A custom tile shower pan was installed to catch any potential leaks or plumbing issues that may occur down the road....and prevent ceiling damage in rooms beneath. The shelf above holds a steam generator for the walk in shower in the adjacent master bathroom.
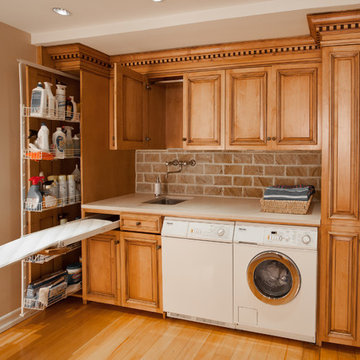
This is an example of a small traditional single-wall utility room in New York with a single-bowl sink, raised-panel cabinets, light hardwood floors, a side-by-side washer and dryer, medium wood cabinets, granite benchtops, multi-coloured walls, brown floor and beige benchtop.
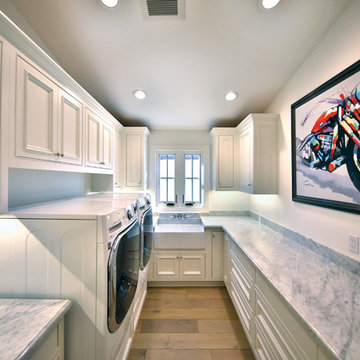
Expansive laundry room with farmhouse sink, vintage wall mounted faucets, panel frame doors with beaded inset to match cabinets throughout home, and carrera marble countertops.
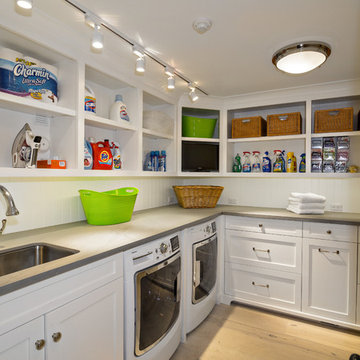
Ron Rosenzweig
Inspiration for a mid-sized traditional l-shaped dedicated laundry room in Miami with white cabinets, white walls, light hardwood floors, a side-by-side washer and dryer, grey benchtop, shaker cabinets and an undermount sink.
Inspiration for a mid-sized traditional l-shaped dedicated laundry room in Miami with white cabinets, white walls, light hardwood floors, a side-by-side washer and dryer, grey benchtop, shaker cabinets and an undermount sink.
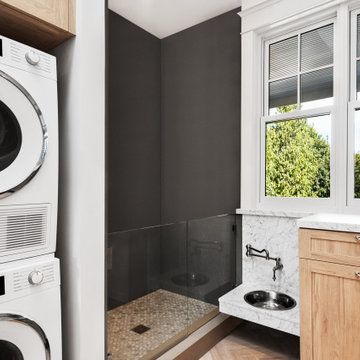
Photo by Kirsten Robertson.
Photo of a small traditional l-shaped utility room in Seattle with shaker cabinets, light wood cabinets, quartz benchtops, light hardwood floors, a stacked washer and dryer and white benchtop.
Photo of a small traditional l-shaped utility room in Seattle with shaker cabinets, light wood cabinets, quartz benchtops, light hardwood floors, a stacked washer and dryer and white benchtop.
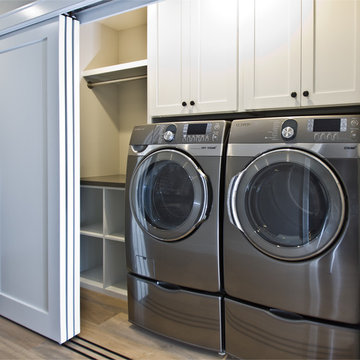
These triple bypass doors make this tiny laundry room a very functional space
Design ideas for a small traditional single-wall laundry cupboard in San Francisco with shaker cabinets, white cabinets, white walls, light hardwood floors and a side-by-side washer and dryer.
Design ideas for a small traditional single-wall laundry cupboard in San Francisco with shaker cabinets, white cabinets, white walls, light hardwood floors and a side-by-side washer and dryer.
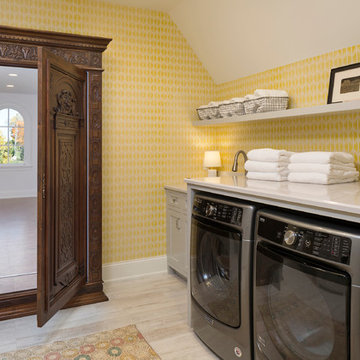
Builder: John Kraemer & Sons | Architecture: Sharratt Design | Landscaping: Yardscapes | Photography: Landmark Photography
Inspiration for a large traditional single-wall dedicated laundry room in Minneapolis with recessed-panel cabinets, grey cabinets, yellow walls, a side-by-side washer and dryer, beige floor, marble benchtops and light hardwood floors.
Inspiration for a large traditional single-wall dedicated laundry room in Minneapolis with recessed-panel cabinets, grey cabinets, yellow walls, a side-by-side washer and dryer, beige floor, marble benchtops and light hardwood floors.
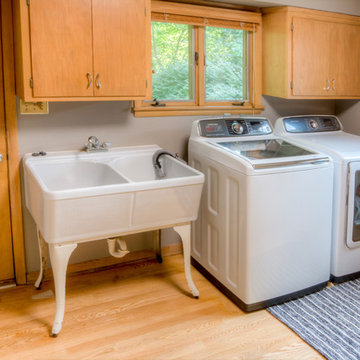
Design ideas for a mid-sized traditional single-wall dedicated laundry room in St Louis with an utility sink, flat-panel cabinets, light wood cabinets, grey walls, light hardwood floors, a side-by-side washer and dryer and beige floor.
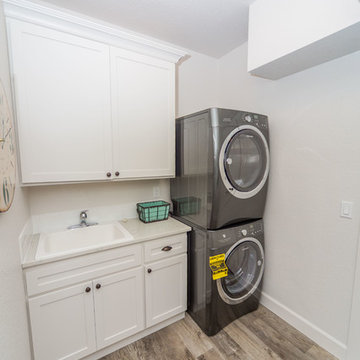
Brandon Morett- Morett Real Estate Photography
Design ideas for a mid-sized traditional single-wall dedicated laundry room in Portland with a drop-in sink, shaker cabinets, white cabinets, solid surface benchtops, white walls, light hardwood floors and a stacked washer and dryer.
Design ideas for a mid-sized traditional single-wall dedicated laundry room in Portland with a drop-in sink, shaker cabinets, white cabinets, solid surface benchtops, white walls, light hardwood floors and a stacked washer and dryer.
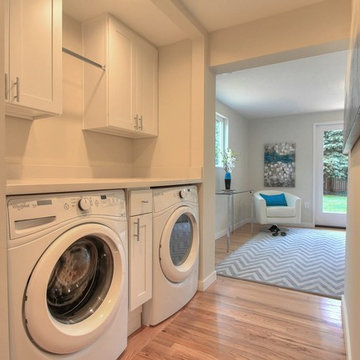
Inspiration for a small traditional galley laundry room in Seattle with shaker cabinets, white cabinets, beige walls, light hardwood floors and a side-by-side washer and dryer.
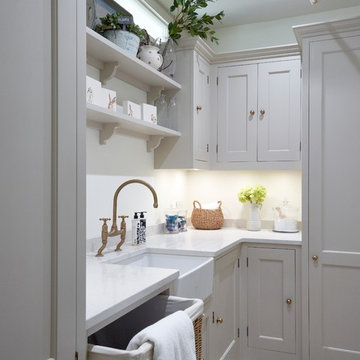
Framed Shaker utility painted in Little Greene 'Portland Stone Deep'
Walls: Farrow & Ball 'Wimbourne White'
Worktops are SG Carrara quartz
Villeroy & Boch Farmhouse 60 sink
Perrin and Rowe - Ionian deck mounted tap with crosshead handles in Aged brass finish.
Burnished Brass handles by Armac Martin
Photo by Rowland Roques-O'Neil.
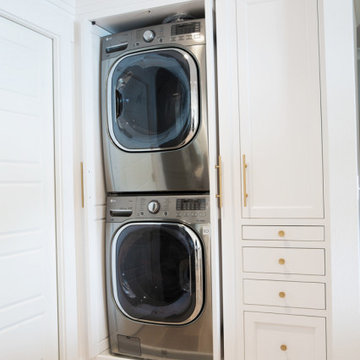
Stacked washer-dryers are great for saving space, but adding them to a kitchen can be an eyesore. But hiding them with cabinetry allows for convenience without the visual clutter.
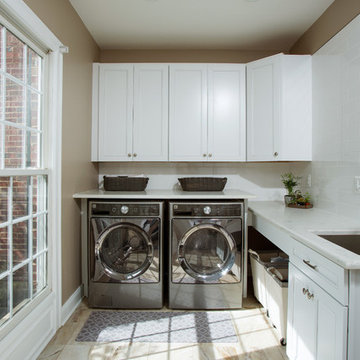
LED recess lights, large scale pendent lights, indirect and direct lighting spruced us this kitchen that has large scale appliances, such as a large fridge, charging station, ice maker fridge and lots of glass break front cabinetry, big serving islands, such as a large L-shape parameter island with seating capacity of eight with yet a large middle island with big counter, prep sink, microwave and steps away from the massive professional stove. A large scale decorative hood over the gorgeously laid stone tile back-splash and pot filler have created the main focal point for this kitchen.
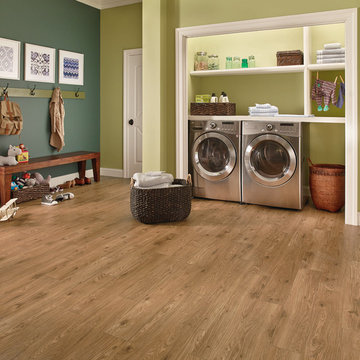
Photo of a small traditional single-wall dedicated laundry room in Bridgeport with open cabinets, white cabinets, green walls, light hardwood floors and a side-by-side washer and dryer.
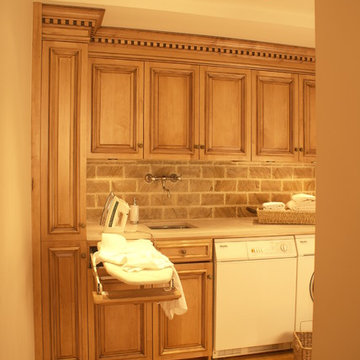
Design ideas for a small traditional single-wall utility room in New York with a single-bowl sink, raised-panel cabinets, marble benchtops, light hardwood floors, a side-by-side washer and dryer, medium wood cabinets and brown walls.
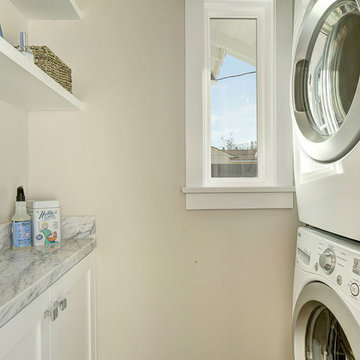
Interior Design: Alison White ;
Staging: Meg Blu Home, LLC.;
Photography: Post Rain Productions
Small traditional laundry room in Los Angeles with shaker cabinets, white cabinets, marble benchtops, grey walls, light hardwood floors and a stacked washer and dryer.
Small traditional laundry room in Los Angeles with shaker cabinets, white cabinets, marble benchtops, grey walls, light hardwood floors and a stacked washer and dryer.
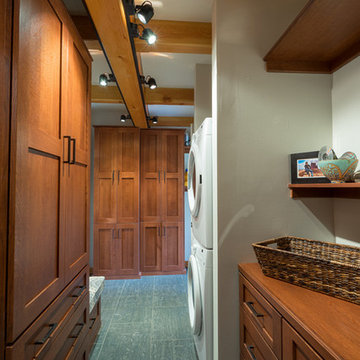
Inspiration for a traditional laundry room in Boston with recessed-panel cabinets, medium wood cabinets and light hardwood floors.

Mid-sized traditional galley utility room in Chicago with a drop-in sink, flat-panel cabinets, white cabinets, marble benchtops, white splashback, ceramic splashback, yellow walls, light hardwood floors, a side-by-side washer and dryer, brown floor, white benchtop, wallpaper and wallpaper.
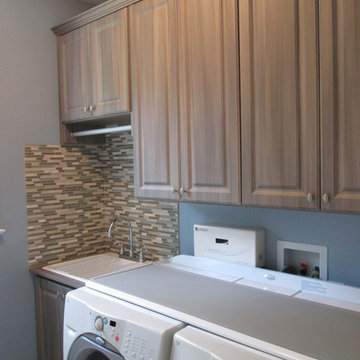
Photo of a mid-sized traditional single-wall utility room in Richmond with raised-panel cabinets, medium wood cabinets, solid surface benchtops, grey walls, light hardwood floors, a side-by-side washer and dryer and white benchtop.
Traditional Laundry Room Design Ideas with Light Hardwood Floors
2