Traditional Laundry Room Design Ideas with Light Hardwood Floors
Refine by:
Budget
Sort by:Popular Today
141 - 160 of 225 photos
Item 1 of 3
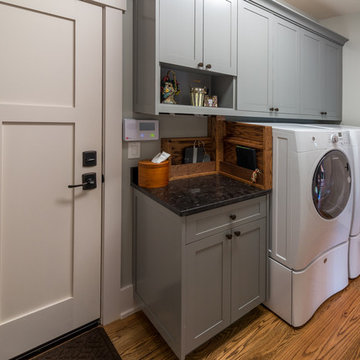
Living Stone Construction & ID.ology Interior Design
Design ideas for a traditional single-wall utility room in Other with shaker cabinets, grey cabinets, granite benchtops, grey walls, light hardwood floors and a side-by-side washer and dryer.
Design ideas for a traditional single-wall utility room in Other with shaker cabinets, grey cabinets, granite benchtops, grey walls, light hardwood floors and a side-by-side washer and dryer.
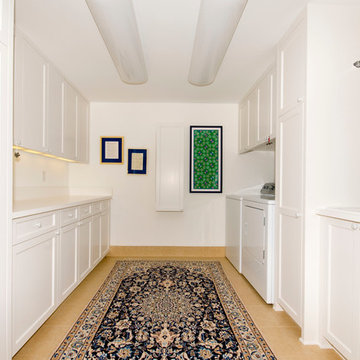
Jennifer Mortensen
Photo of a mid-sized traditional galley utility room in Minneapolis with a single-bowl sink, recessed-panel cabinets, white cabinets, quartz benchtops, white walls, light hardwood floors and a side-by-side washer and dryer.
Photo of a mid-sized traditional galley utility room in Minneapolis with a single-bowl sink, recessed-panel cabinets, white cabinets, quartz benchtops, white walls, light hardwood floors and a side-by-side washer and dryer.
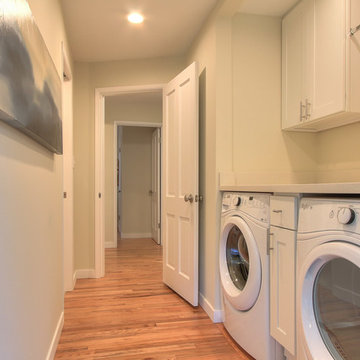
This is an example of a small traditional galley laundry room in Seattle with shaker cabinets, white cabinets, beige walls, light hardwood floors and a side-by-side washer and dryer.
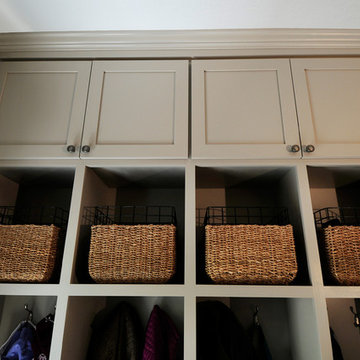
This is an example of a mid-sized traditional single-wall utility room in Minneapolis with an undermount sink, shaker cabinets, grey cabinets, granite benchtops, blue walls, light hardwood floors and a stacked washer and dryer.
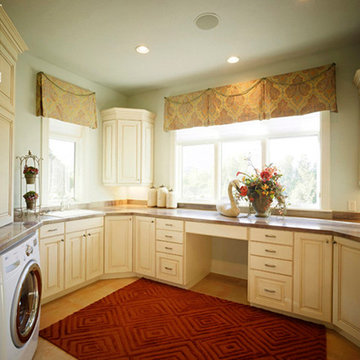
Design ideas for a large traditional u-shaped laundry room in Salt Lake City with white cabinets, granite benchtops, green walls, light hardwood floors and a side-by-side washer and dryer.
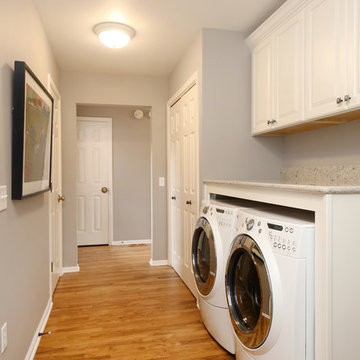
The focal point of this kitchen is the expansive island that accommodates seating for six! This family enjoys hanging out in the kitchen and watching TV, so the island is positioned to allow that. Classic dark toned wood cabinets get a touch of modern appeal with the addition of white upper cabinets.
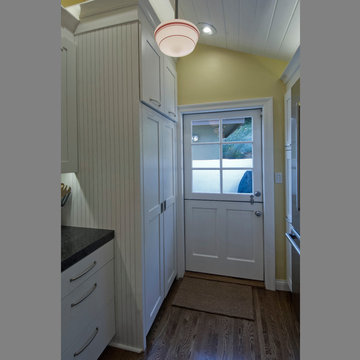
AFTER: Hidden behind these Pocket doors are the Washer and Dryer Combo
Design ideas for a mid-sized traditional u-shaped utility room in Los Angeles with a single-bowl sink, shaker cabinets, white cabinets, quartzite benchtops, yellow walls, light hardwood floors and a stacked washer and dryer.
Design ideas for a mid-sized traditional u-shaped utility room in Los Angeles with a single-bowl sink, shaker cabinets, white cabinets, quartzite benchtops, yellow walls, light hardwood floors and a stacked washer and dryer.
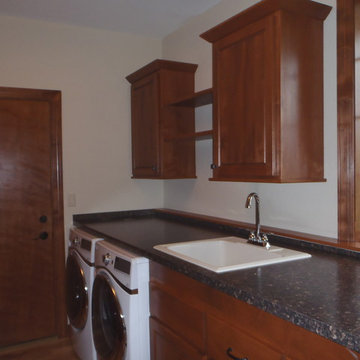
Laundry room with custom cabinetry and side-by-side washer & dryer.
Photo of a traditional galley laundry room in Milwaukee with a single-bowl sink, raised-panel cabinets, medium wood cabinets, laminate benchtops, white walls, light hardwood floors and a side-by-side washer and dryer.
Photo of a traditional galley laundry room in Milwaukee with a single-bowl sink, raised-panel cabinets, medium wood cabinets, laminate benchtops, white walls, light hardwood floors and a side-by-side washer and dryer.
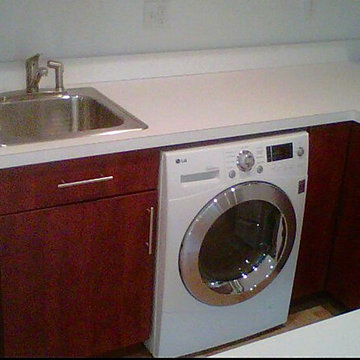
Photo of a small traditional u-shaped laundry room in Providence with flat-panel cabinets, dark wood cabinets, laminate benchtops, white splashback, a drop-in sink, white walls and light hardwood floors.
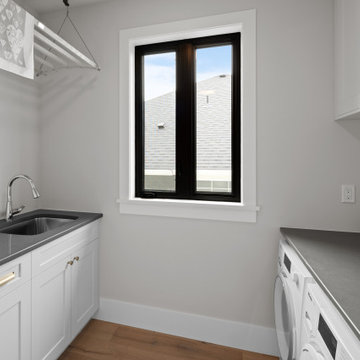
Flexible laundry room, mudroom and panty. All spaces have plenty of built-in storage.
Photo of a traditional galley utility room in Vancouver with an undermount sink, shaker cabinets, grey cabinets, grey walls, light hardwood floors, a side-by-side washer and dryer, brown floor and grey benchtop.
Photo of a traditional galley utility room in Vancouver with an undermount sink, shaker cabinets, grey cabinets, grey walls, light hardwood floors, a side-by-side washer and dryer, brown floor and grey benchtop.
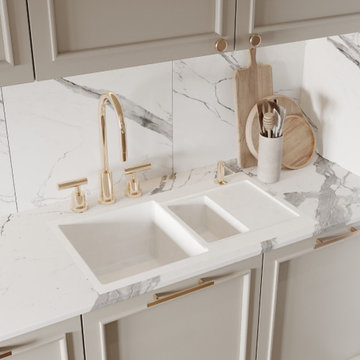
Design ideas for a traditional laundry room in Other with a double-bowl sink, beige cabinets, marble benchtops, white splashback, marble splashback, white walls, light hardwood floors, brown floor and white benchtop.
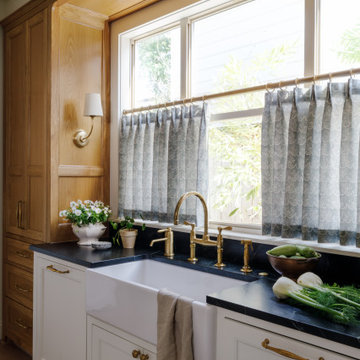
Full Kitchen Remodel, Custom Built Cabinets, Tile Backsplash, Countertops, Paint, Stain, Plumbing, Electrical, Wood Floor Install, Electrical Fixture Install, Plumbing Fixture Install
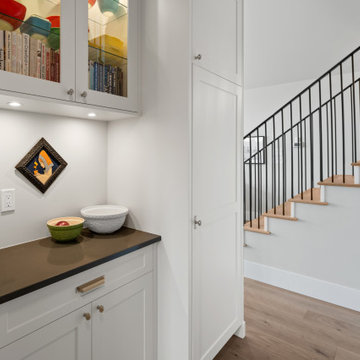
Flexible laundry room, mudroom and panty. All spaces have plenty of built-in storage.
This is an example of a traditional galley utility room in Vancouver with an undermount sink, shaker cabinets, grey cabinets, grey walls, light hardwood floors, a side-by-side washer and dryer, brown floor and grey benchtop.
This is an example of a traditional galley utility room in Vancouver with an undermount sink, shaker cabinets, grey cabinets, grey walls, light hardwood floors, a side-by-side washer and dryer, brown floor and grey benchtop.
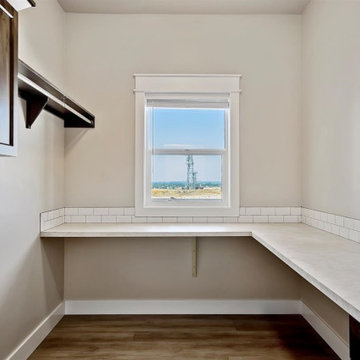
Design ideas for a traditional laundry room in Boise with beige walls, light hardwood floors, brown floor and vaulted.
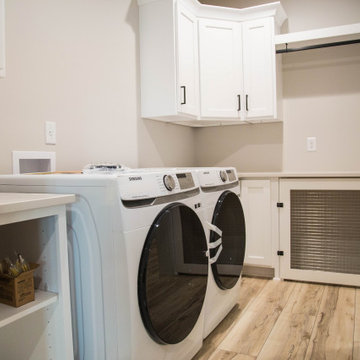
The laundry room provides storage, multiple counter areas and a custom pet crate.
Inspiration for a mid-sized traditional l-shaped dedicated laundry room in Indianapolis with recessed-panel cabinets, white cabinets, quartzite benchtops, beige walls, light hardwood floors, a side-by-side washer and dryer, brown floor and beige benchtop.
Inspiration for a mid-sized traditional l-shaped dedicated laundry room in Indianapolis with recessed-panel cabinets, white cabinets, quartzite benchtops, beige walls, light hardwood floors, a side-by-side washer and dryer, brown floor and beige benchtop.
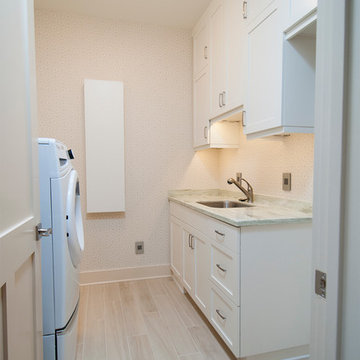
Design ideas for a traditional single-wall dedicated laundry room in Raleigh with an undermount sink, shaker cabinets, white cabinets, granite benchtops, white walls, light hardwood floors and a side-by-side washer and dryer.
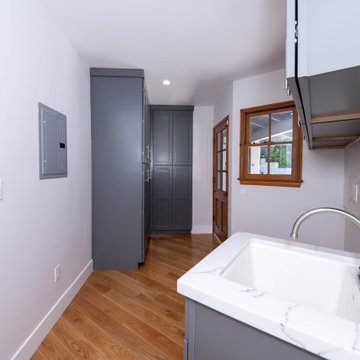
Mid-sized traditional u-shaped dedicated laundry room in Los Angeles with a single-bowl sink, flat-panel cabinets, grey cabinets, marble benchtops, white splashback, marble splashback, white walls, light hardwood floors, a side-by-side washer and dryer, brown floor, yellow benchtop and recessed.
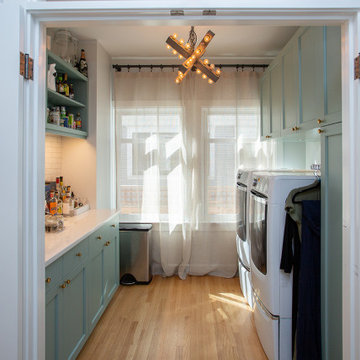
simple blue and white laundry room cabinetry.
Photo of a mid-sized traditional galley utility room in Portland with blue cabinets, shaker cabinets, white splashback, stone tile splashback, blue walls, light hardwood floors, a side-by-side washer and dryer, brown floor and white benchtop.
Photo of a mid-sized traditional galley utility room in Portland with blue cabinets, shaker cabinets, white splashback, stone tile splashback, blue walls, light hardwood floors, a side-by-side washer and dryer, brown floor and white benchtop.
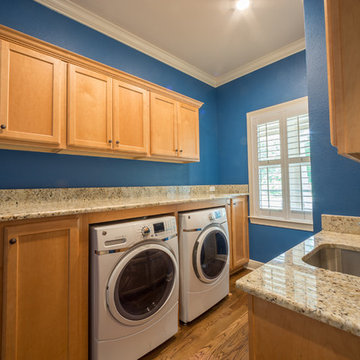
Custom laundry room with built in washer dryer and sink.
Design ideas for a mid-sized traditional galley utility room in Jacksonville with a single-bowl sink, recessed-panel cabinets, brown cabinets, granite benchtops, blue walls, light hardwood floors, a side-by-side washer and dryer, brown floor and beige benchtop.
Design ideas for a mid-sized traditional galley utility room in Jacksonville with a single-bowl sink, recessed-panel cabinets, brown cabinets, granite benchtops, blue walls, light hardwood floors, a side-by-side washer and dryer, brown floor and beige benchtop.
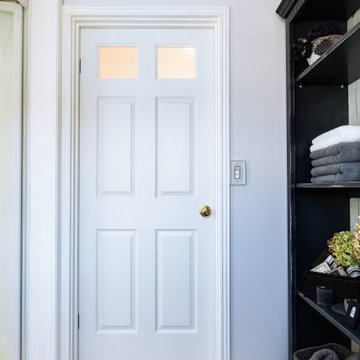
Traditional utility room in Other with white walls, light hardwood floors, white floor, wallpaper and wallpaper.
Traditional Laundry Room Design Ideas with Light Hardwood Floors
8