Traditional Laundry Room Design Ideas with Light Hardwood Floors
Refine by:
Budget
Sort by:Popular Today
61 - 80 of 225 photos
Item 1 of 3
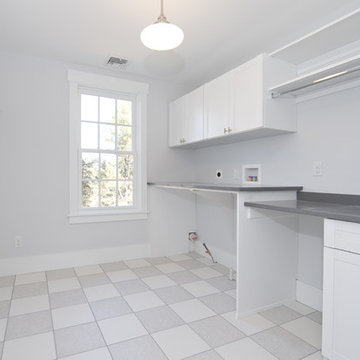
Photo of a mid-sized traditional single-wall dedicated laundry room in Philadelphia with a single-bowl sink, flat-panel cabinets, white cabinets, granite benchtops, grey walls, light hardwood floors and a side-by-side washer and dryer.
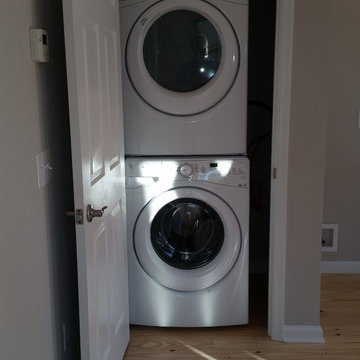
458 sf house built in Harrisonburg Virginia. The home features a storage loft above the bedroom and vaulted ceilings. Our goal was to provide the most energy-efficient home possible on a limited budget.
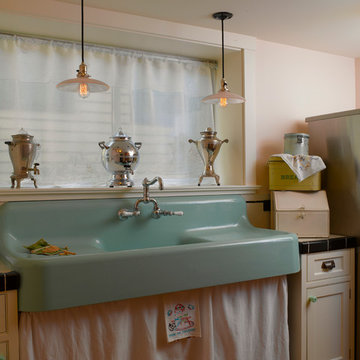
Architect: Carol Sundstrom, AIA
Contractor: Phoenix Construction
Photography: © Kathryn Barnard
Design ideas for a mid-sized traditional galley dedicated laundry room in Seattle with a farmhouse sink, recessed-panel cabinets, white cabinets, tile benchtops, pink walls, light hardwood floors and a stacked washer and dryer.
Design ideas for a mid-sized traditional galley dedicated laundry room in Seattle with a farmhouse sink, recessed-panel cabinets, white cabinets, tile benchtops, pink walls, light hardwood floors and a stacked washer and dryer.
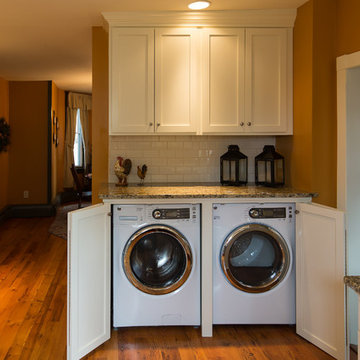
As part of the kitchen remodel, we were able to relocate the washer and dryer into a more convenient location on the main living level. Custom cabinetry was built to match the rest of the kitchen remodel, and were designed to easily fit these appliances. When not in use, they hide away behind the cabinet doors, keeping a clean, uncluttered appearance throughout the kitchen.
Photo via Mike VerVelde
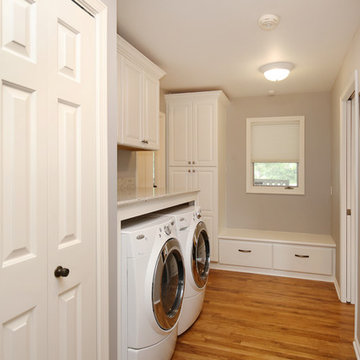
The focal point of this kitchen is the expansive island that accommodates seating for six! This family enjoys hanging out in the kitchen and watching TV, so the island is positioned to allow that. Classic dark toned wood cabinets get a touch of modern appeal with the addition of white upper cabinets.
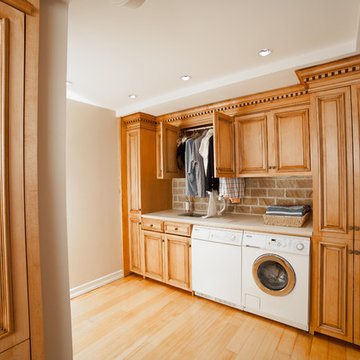
Design ideas for a small traditional single-wall utility room in New York with a single-bowl sink, raised-panel cabinets, light hardwood floors, a side-by-side washer and dryer, medium wood cabinets, granite benchtops, multi-coloured walls, brown floor and beige benchtop.
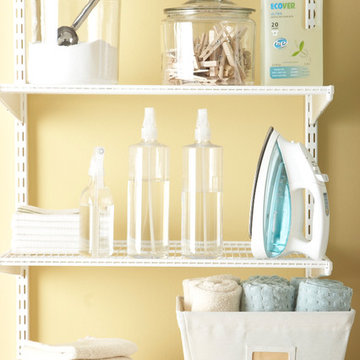
Create a place for all your laundry supplies with elfa®! Glass canisters and a canvas bin look great on Ventilated Shelves.
Photo of a mid-sized traditional single-wall dedicated laundry room in Other with yellow walls and light hardwood floors.
Photo of a mid-sized traditional single-wall dedicated laundry room in Other with yellow walls and light hardwood floors.
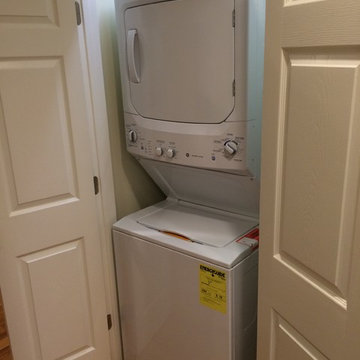
Laundry closet was reduced down to half the size, and a stack-able washer and dryer used. This gave us more room in the kitchen for cabinets.
Photo of a mid-sized traditional laundry cupboard in Burlington with light hardwood floors and a stacked washer and dryer.
Photo of a mid-sized traditional laundry cupboard in Burlington with light hardwood floors and a stacked washer and dryer.
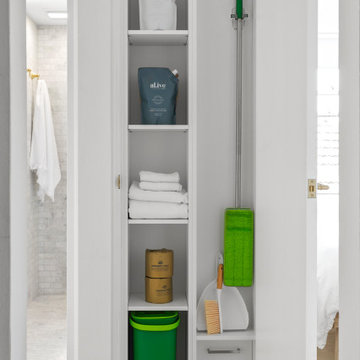
Linen cupboard incorporating much need storage for the mop, bucket, dustpan, towels and toilet paper
Photo of a small traditional dedicated laundry room in Sydney with shaker cabinets, white cabinets, light hardwood floors and beige floor.
Photo of a small traditional dedicated laundry room in Sydney with shaker cabinets, white cabinets, light hardwood floors and beige floor.
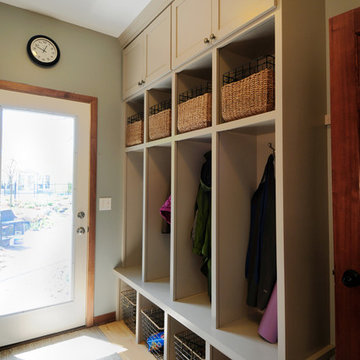
Photo of a mid-sized traditional single-wall utility room in Minneapolis with an undermount sink, shaker cabinets, grey cabinets, granite benchtops, light hardwood floors, a stacked washer and dryer and grey walls.
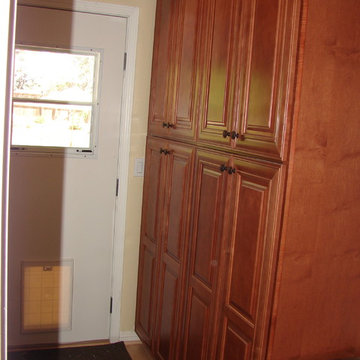
Small traditional galley utility room in Sacramento with raised-panel cabinets, medium wood cabinets, light hardwood floors and a side-by-side washer and dryer.
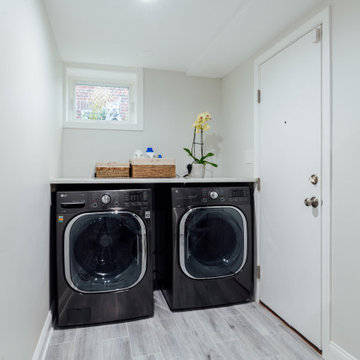
The owners wanted to add space to their DC home by utilizing the existing dark, wet basement. We were able to create a light, bright space for their growing family. Behind the walls we updated the plumbing, insulation and waterproofed the basement. You can see the beautifully finished space is multi-functional with a play area, TV viewing, new spacious bath and laundry room - the perfect space for a growing family.
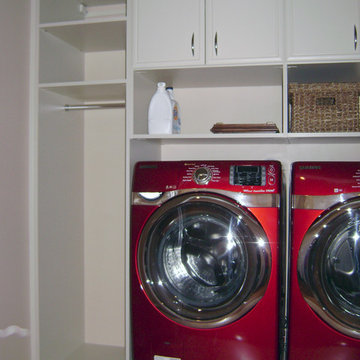
Mid-sized traditional single-wall utility room in Richmond with raised-panel cabinets, a side-by-side washer and dryer, medium wood cabinets, solid surface benchtops, grey walls and light hardwood floors.
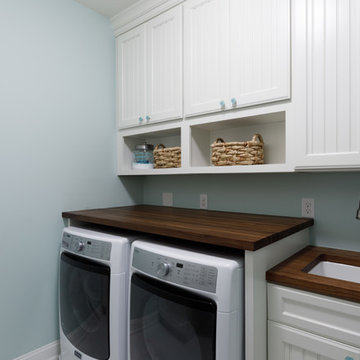
Complete renovation of a colonial home in Villanova. We installed custom millwork, moulding and coffered ceilings throughout the house. The stunning two-story foyer features custom millwork and moulding with raised panels, and mahogany stair rail and front door. The brand-new kitchen has a clean look with black granite counters and a European, crackled blue subway tile back splash. The large island has seating and storage. The master bathroom is a classic gray, with Carrera marble floors and a unique Carrera marble shower.
RUDLOFF Custom Builders has won Best of Houzz for Customer Service in 2014, 2015 2016 and 2017. We also were voted Best of Design in 2016, 2017 and 2018, which only 2% of professionals receive. Rudloff Custom Builders has been featured on Houzz in their Kitchen of the Week, What to Know About Using Reclaimed Wood in the Kitchen as well as included in their Bathroom WorkBook article. We are a full service, certified remodeling company that covers all of the Philadelphia suburban area. This business, like most others, developed from a friendship of young entrepreneurs who wanted to make a difference in their clients’ lives, one household at a time. This relationship between partners is much more than a friendship. Edward and Stephen Rudloff are brothers who have renovated and built custom homes together paying close attention to detail. They are carpenters by trade and understand concept and execution. RUDLOFF CUSTOM BUILDERS will provide services for you with the highest level of professionalism, quality, detail, punctuality and craftsmanship, every step of the way along our journey together.
Specializing in residential construction allows us to connect with our clients early in the design phase to ensure that every detail is captured as you imagined. One stop shopping is essentially what you will receive with RUDLOFF CUSTOM BUILDERS from design of your project to the construction of your dreams, executed by on-site project managers and skilled craftsmen. Our concept: envision our client’s ideas and make them a reality. Our mission: CREATING LIFETIME RELATIONSHIPS BUILT ON TRUST AND INTEGRITY.
Photo Credit: JMB Photoworks
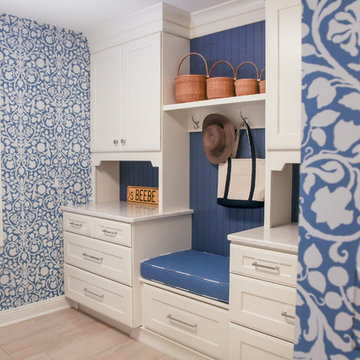
S. Photography
Design ideas for a mid-sized traditional galley utility room in Other with recessed-panel cabinets, white cabinets, quartz benchtops, blue walls, light hardwood floors and a side-by-side washer and dryer.
Design ideas for a mid-sized traditional galley utility room in Other with recessed-panel cabinets, white cabinets, quartz benchtops, blue walls, light hardwood floors and a side-by-side washer and dryer.
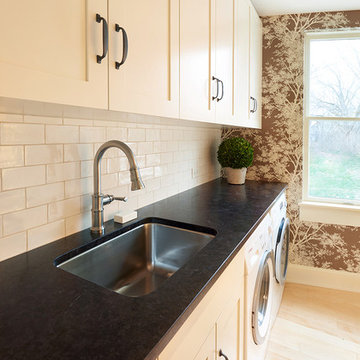
Design/Build: Rocky DiGiacomo, DiGiacomo Homes
Interior Design: Gigi DiGiacomo, DiGiacomo Homes
Photo: Paul Markert, Markert Photo Inc.
This is an example of a large traditional single-wall utility room in Minneapolis with an undermount sink, white cabinets, white walls, light hardwood floors and a side-by-side washer and dryer.
This is an example of a large traditional single-wall utility room in Minneapolis with an undermount sink, white cabinets, white walls, light hardwood floors and a side-by-side washer and dryer.
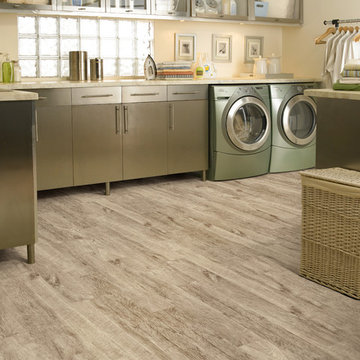
Inspiration for a large traditional u-shaped dedicated laundry room in Denver with an undermount sink, flat-panel cabinets, green cabinets, marble benchtops, beige walls, light hardwood floors, a side-by-side washer and dryer and beige floor.
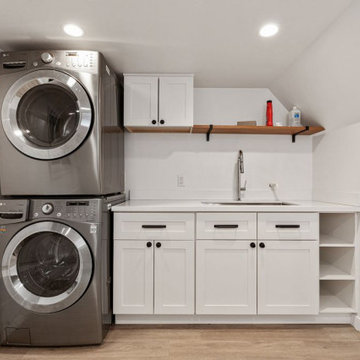
Photo of a small traditional single-wall dedicated laundry room in San Francisco with an undermount sink, shaker cabinets, white cabinets, quartz benchtops, white splashback, engineered quartz splashback, white walls, light hardwood floors, a stacked washer and dryer, white floor and white benchtop.
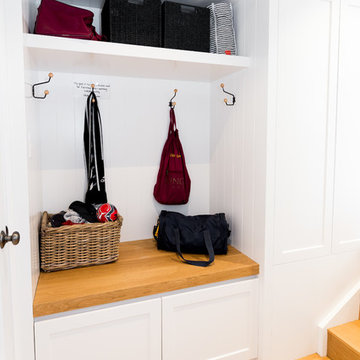
A mini mud room with hooks for school bags and shoes as you enter from the garage up to the kitchen and living area.
Traditional laundry room in Auckland with shaker cabinets, white cabinets and light hardwood floors.
Traditional laundry room in Auckland with shaker cabinets, white cabinets and light hardwood floors.
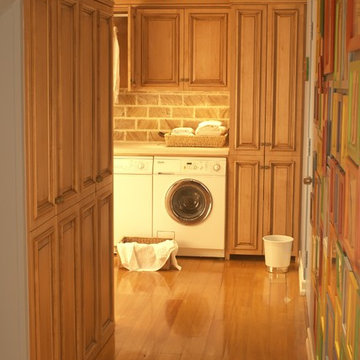
Small traditional single-wall utility room in New York with raised-panel cabinets, marble benchtops, light hardwood floors, a side-by-side washer and dryer and medium wood cabinets.
Traditional Laundry Room Design Ideas with Light Hardwood Floors
4