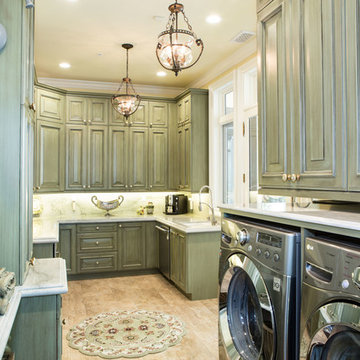Traditional Laundry Room Design Ideas with Light Hardwood Floors
Refine by:
Budget
Sort by:Popular Today
101 - 120 of 225 photos
Item 1 of 3
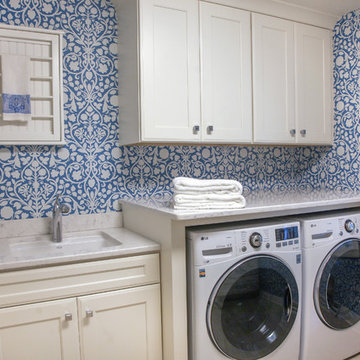
S. Photography
Mid-sized traditional galley utility room in Other with an undermount sink, recessed-panel cabinets, white cabinets, quartz benchtops, blue walls, light hardwood floors and a side-by-side washer and dryer.
Mid-sized traditional galley utility room in Other with an undermount sink, recessed-panel cabinets, white cabinets, quartz benchtops, blue walls, light hardwood floors and a side-by-side washer and dryer.
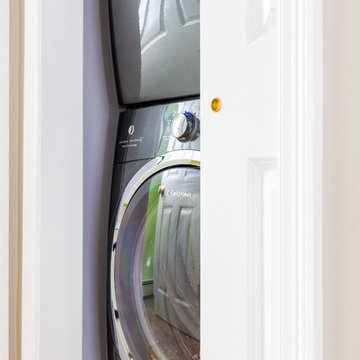
Photo Credits: Greg Perko Photography
Photo of a mid-sized traditional single-wall laundry cupboard in Boston with recessed-panel cabinets, white cabinets, beige walls, light hardwood floors and a stacked washer and dryer.
Photo of a mid-sized traditional single-wall laundry cupboard in Boston with recessed-panel cabinets, white cabinets, beige walls, light hardwood floors and a stacked washer and dryer.
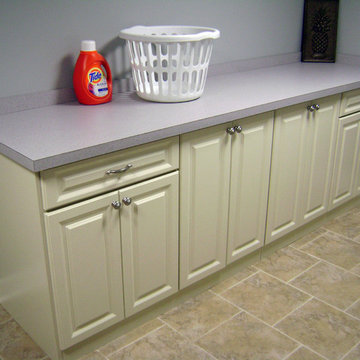
Inspiration for a mid-sized traditional single-wall utility room in Richmond with raised-panel cabinets, grey walls, a side-by-side washer and dryer, medium wood cabinets, solid surface benchtops and light hardwood floors.
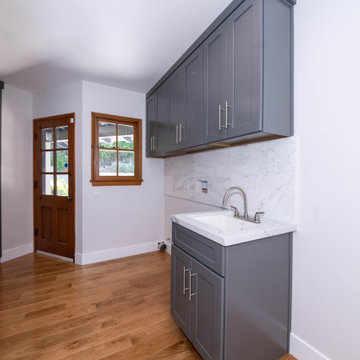
Design ideas for a mid-sized traditional u-shaped dedicated laundry room in Los Angeles with a single-bowl sink, flat-panel cabinets, grey cabinets, marble benchtops, white splashback, marble splashback, white walls, light hardwood floors, a side-by-side washer and dryer, brown floor, yellow benchtop and recessed.
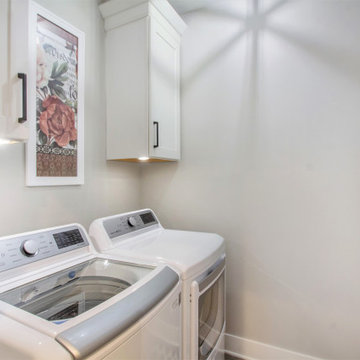
Mid-sized traditional galley laundry cupboard in Grand Rapids with recessed-panel cabinets, white cabinets, quartz benchtops, grey walls, light hardwood floors, a side-by-side washer and dryer, brown floor and white benchtop.
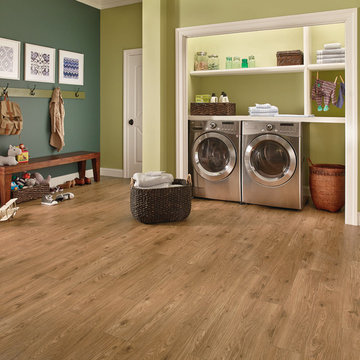
Inspiration for a large traditional single-wall dedicated laundry room in Raleigh with open cabinets, white cabinets, green walls, light hardwood floors, a side-by-side washer and dryer and brown floor.
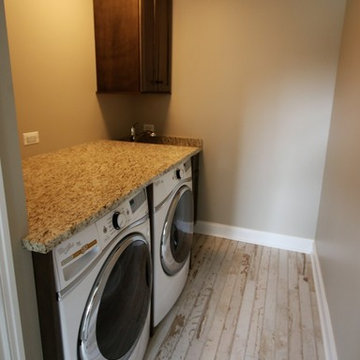
Matthies Builders
Inspiration for a small traditional single-wall dedicated laundry room in Chicago with an undermount sink, dark wood cabinets, granite benchtops, beige walls, a side-by-side washer and dryer, recessed-panel cabinets, light hardwood floors, brown floor and beige benchtop.
Inspiration for a small traditional single-wall dedicated laundry room in Chicago with an undermount sink, dark wood cabinets, granite benchtops, beige walls, a side-by-side washer and dryer, recessed-panel cabinets, light hardwood floors, brown floor and beige benchtop.
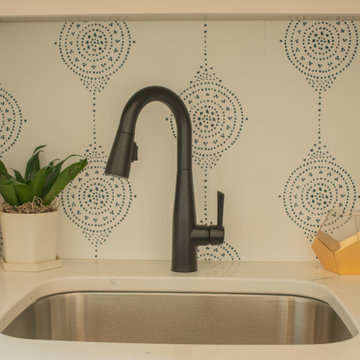
This is an example of an expansive traditional utility room in Minneapolis with an utility sink, shaker cabinets, beige cabinets, quartz benchtops, white walls, light hardwood floors, a stacked washer and dryer, brown floor, white benchtop and wallpaper.
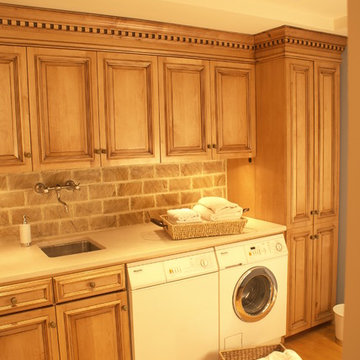
Small traditional single-wall utility room in New York with a single-bowl sink, raised-panel cabinets, marble benchtops, light hardwood floors, a side-by-side washer and dryer, medium wood cabinets and beige walls.
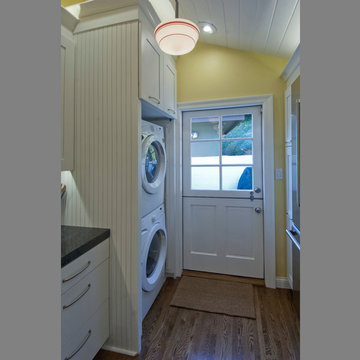
AFTER: Custom Pocket Doors fully open to give Complete Access
This is an example of a mid-sized traditional u-shaped utility room in Los Angeles with a single-bowl sink, shaker cabinets, white cabinets, quartzite benchtops, yellow walls, light hardwood floors and a stacked washer and dryer.
This is an example of a mid-sized traditional u-shaped utility room in Los Angeles with a single-bowl sink, shaker cabinets, white cabinets, quartzite benchtops, yellow walls, light hardwood floors and a stacked washer and dryer.
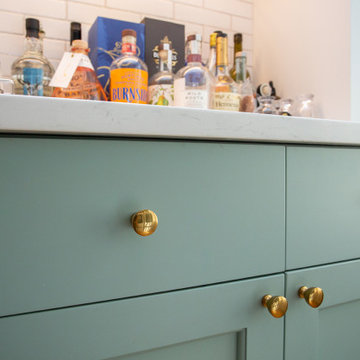
simple blue and white laundry room cabinetry.
Design ideas for a mid-sized traditional galley utility room in Portland with blue cabinets, shaker cabinets, white splashback, stone tile splashback, blue walls, light hardwood floors, a side-by-side washer and dryer, brown floor and white benchtop.
Design ideas for a mid-sized traditional galley utility room in Portland with blue cabinets, shaker cabinets, white splashback, stone tile splashback, blue walls, light hardwood floors, a side-by-side washer and dryer, brown floor and white benchtop.
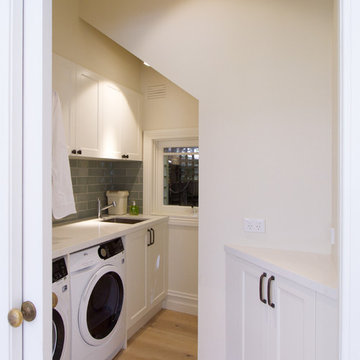
Designer: Michael Simpson; Photographer: Yvonne Menegol
Small traditional galley dedicated laundry room in Melbourne with an undermount sink, shaker cabinets, white cabinets, quartz benchtops, white walls, light hardwood floors, a side-by-side washer and dryer, beige floor and white benchtop.
Small traditional galley dedicated laundry room in Melbourne with an undermount sink, shaker cabinets, white cabinets, quartz benchtops, white walls, light hardwood floors, a side-by-side washer and dryer, beige floor and white benchtop.
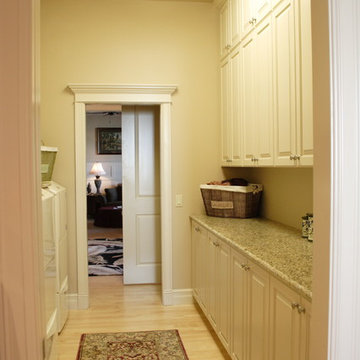
Inspiration for a mid-sized traditional galley utility room in Boise with raised-panel cabinets, white cabinets, granite benchtops, beige walls, light hardwood floors, a side-by-side washer and dryer and beige floor.
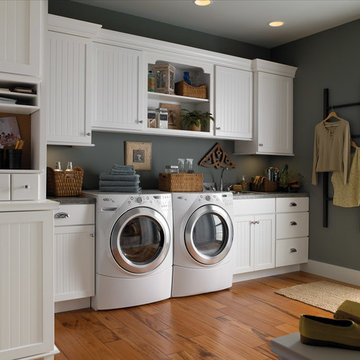
Yorktowne Cabinetry manufactured by Elkay, USA
This is an example of a mid-sized traditional single-wall utility room in San Diego with a drop-in sink, recessed-panel cabinets, white cabinets, granite benchtops, grey walls, light hardwood floors and a side-by-side washer and dryer.
This is an example of a mid-sized traditional single-wall utility room in San Diego with a drop-in sink, recessed-panel cabinets, white cabinets, granite benchtops, grey walls, light hardwood floors and a side-by-side washer and dryer.
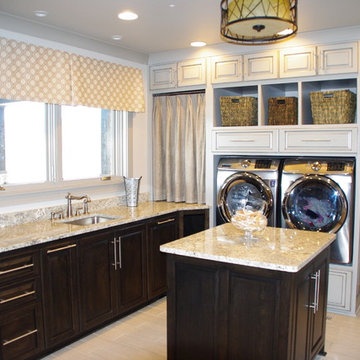
Completed Laundry. Photo Chris Ashley
Large traditional dedicated laundry room in Other with an undermount sink, raised-panel cabinets, grey cabinets, granite benchtops, grey walls, light hardwood floors and a side-by-side washer and dryer.
Large traditional dedicated laundry room in Other with an undermount sink, raised-panel cabinets, grey cabinets, granite benchtops, grey walls, light hardwood floors and a side-by-side washer and dryer.
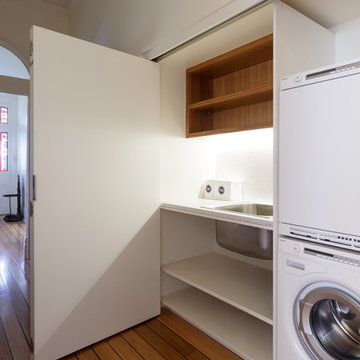
Peter Mathew
This is an example of a small traditional single-wall utility room in Hobart with a drop-in sink, open cabinets, white cabinets, marble benchtops, white walls, light hardwood floors and a stacked washer and dryer.
This is an example of a small traditional single-wall utility room in Hobart with a drop-in sink, open cabinets, white cabinets, marble benchtops, white walls, light hardwood floors and a stacked washer and dryer.
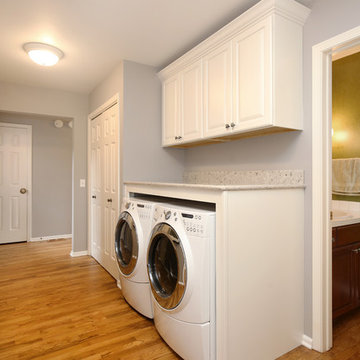
The focal point of this kitchen is the expansive island that accommodates seating for six! This family enjoys hanging out in the kitchen and watching TV, so the island is positioned to allow that. Classic dark toned wood cabinets get a touch of modern appeal with the addition of white upper cabinets.
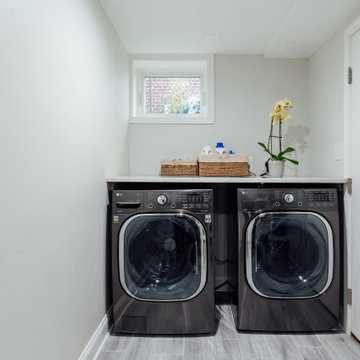
The owners wanted to add space to their DC home by utilizing the existing dark, wet basement. We were able to create a light, bright space for their growing family. Behind the walls we updated the plumbing, insulation and waterproofed the basement. You can see the beautifully finished space is multi-functional with a play area, TV viewing, new spacious bath and laundry room - the perfect space for a growing family.
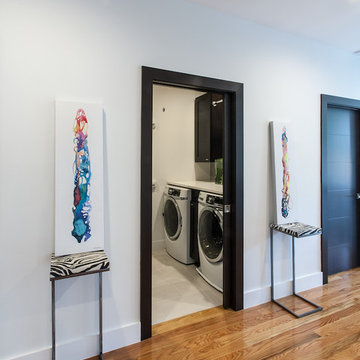
Small traditional single-wall dedicated laundry room in New York with shaker cabinets, dark wood cabinets, white walls, light hardwood floors and a side-by-side washer and dryer.
Traditional Laundry Room Design Ideas with Light Hardwood Floors
6
