Traditional Laundry Room Design Ideas with Light Hardwood Floors
Refine by:
Budget
Sort by:Popular Today
121 - 140 of 225 photos
Item 1 of 3
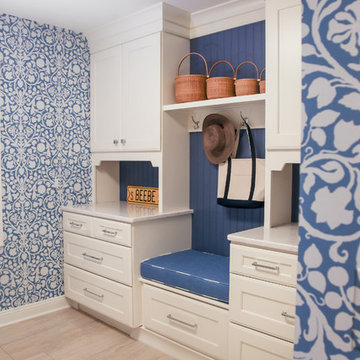
S. Wolf Photography
Mid-sized traditional galley dedicated laundry room in Milwaukee with an undermount sink, recessed-panel cabinets, white cabinets, quartz benchtops, blue walls, light hardwood floors and a side-by-side washer and dryer.
Mid-sized traditional galley dedicated laundry room in Milwaukee with an undermount sink, recessed-panel cabinets, white cabinets, quartz benchtops, blue walls, light hardwood floors and a side-by-side washer and dryer.
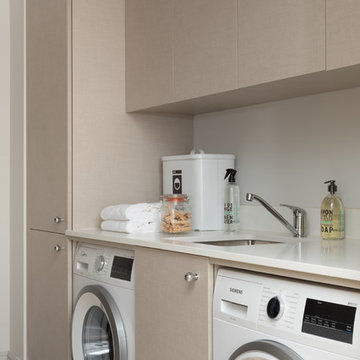
Paul Craig (@paullmcraig)
Design ideas for a mid-sized traditional l-shaped laundry room in Surrey with an undermount sink, shaker cabinets, quartzite benchtops, light hardwood floors, brown floor, white benchtop and beige cabinets.
Design ideas for a mid-sized traditional l-shaped laundry room in Surrey with an undermount sink, shaker cabinets, quartzite benchtops, light hardwood floors, brown floor, white benchtop and beige cabinets.
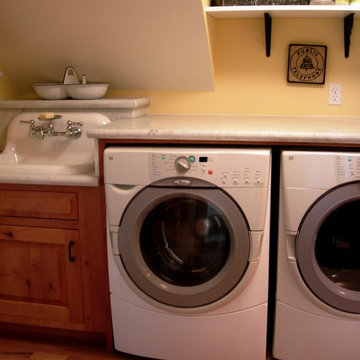
Vintage Laundry room with Farmhouse sink and Knotty Alder Cabinets
Photo of a mid-sized traditional single-wall dedicated laundry room in San Francisco with a drop-in sink, raised-panel cabinets, medium wood cabinets, marble benchtops, yellow walls, light hardwood floors and a side-by-side washer and dryer.
Photo of a mid-sized traditional single-wall dedicated laundry room in San Francisco with a drop-in sink, raised-panel cabinets, medium wood cabinets, marble benchtops, yellow walls, light hardwood floors and a side-by-side washer and dryer.
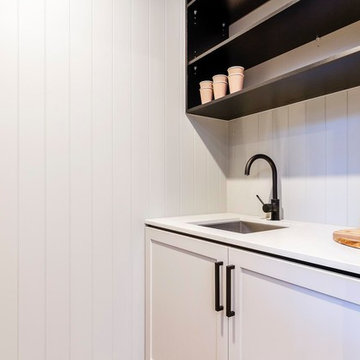
Design ideas for a small traditional single-wall dedicated laundry room in Melbourne with a drop-in sink, recessed-panel cabinets, white cabinets, marble benchtops, white walls, light hardwood floors, a concealed washer and dryer, beige floor and white benchtop.
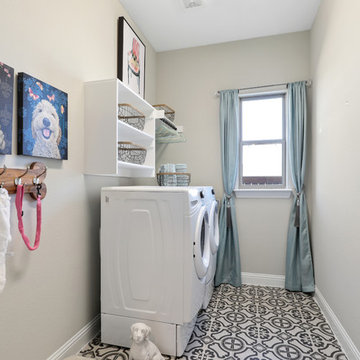
Mid-sized traditional single-wall utility room in Dallas with open cabinets, white cabinets, beige walls, light hardwood floors, a side-by-side washer and dryer and brown floor.
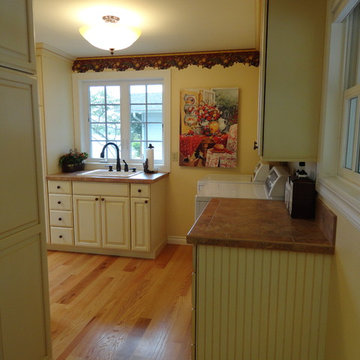
The laundry room was also done to match kitchen cabinets from DeWil’s Designer Cabinets "Old World" door style and is made from Alder wood in Heirloom White # 107 (no sand through) finish with a soft "Old World" glazing in warm caramel tones.. The counter top was tiled with a porcelain tile.
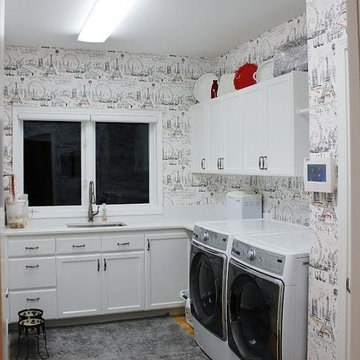
This is an example of a large traditional u-shaped laundry room in Orange County with a drop-in sink, raised-panel cabinets, white cabinets, solid surface benchtops, white walls, light hardwood floors and a side-by-side washer and dryer.
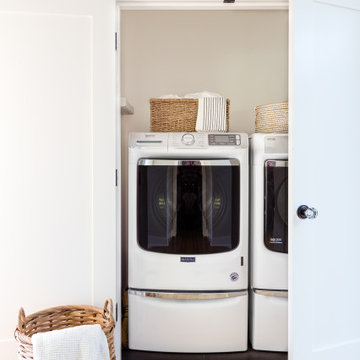
All new upstairs laundry closet with double doors: part of a full house remodel and second story addition in the Bryant neighborhood of Seattle.
Builder: Blue Sound Construction, Inc.
Architect: SHKS Architects
Photo: Miranda Estes
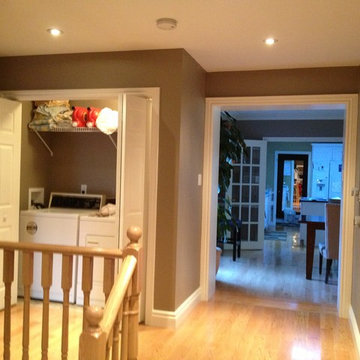
C
Inspiration for a mid-sized traditional single-wall laundry cupboard in Toronto with beige walls, light hardwood floors and a side-by-side washer and dryer.
Inspiration for a mid-sized traditional single-wall laundry cupboard in Toronto with beige walls, light hardwood floors and a side-by-side washer and dryer.
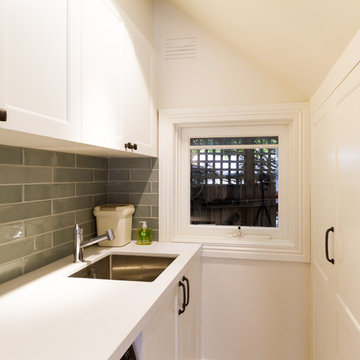
Designer: Michael Simpson; Photographer: Yvonne Menegol
Photo of a small traditional galley dedicated laundry room in Melbourne with an undermount sink, shaker cabinets, white cabinets, quartz benchtops, white walls, light hardwood floors, a side-by-side washer and dryer, beige floor and white benchtop.
Photo of a small traditional galley dedicated laundry room in Melbourne with an undermount sink, shaker cabinets, white cabinets, quartz benchtops, white walls, light hardwood floors, a side-by-side washer and dryer, beige floor and white benchtop.
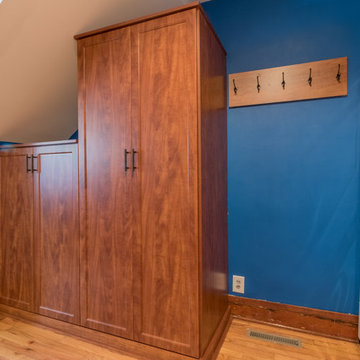
This is an example of a small traditional l-shaped utility room in Minneapolis with shaker cabinets, medium wood cabinets, blue walls, light hardwood floors and a stacked washer and dryer.
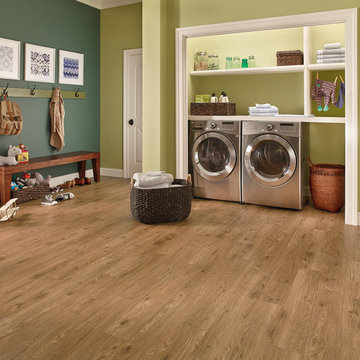
Design ideas for a mid-sized traditional single-wall utility room in Other with open cabinets, white cabinets, wood benchtops, green walls, light hardwood floors, a side-by-side washer and dryer and green floor.
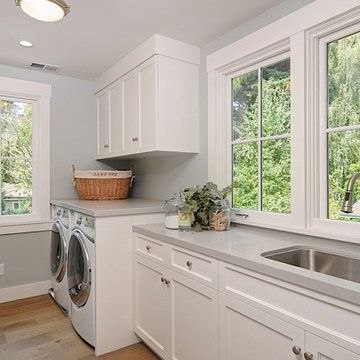
Laurel Homes Inc
Inspiration for an expansive traditional laundry room in San Francisco with quartzite benchtops, a side-by-side washer and dryer, an undermount sink and light hardwood floors.
Inspiration for an expansive traditional laundry room in San Francisco with quartzite benchtops, a side-by-side washer and dryer, an undermount sink and light hardwood floors.
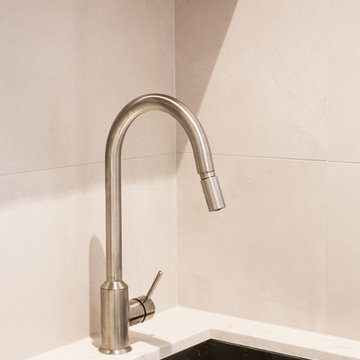
Full home renovation by the M.J.Harris Group. Bathrooms featuring scalloped and herringbone stone tiles, floating vanities and solid floating timber shelving with framless shower screens. An Ikea kitchen with stone bench top and carved drain, pressed tin splashback and timber feature wall with custom inbuilt fireplace and cabinetry. Photos by J.Harri
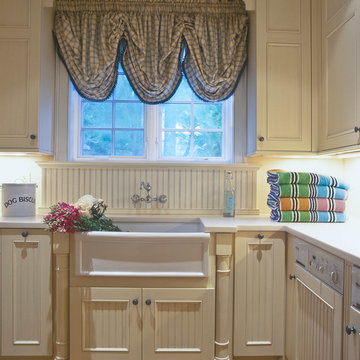
Inspiration for a mid-sized traditional galley utility room in New York with a farmhouse sink, white cabinets, beige walls, light hardwood floors, a side-by-side washer and dryer and recessed-panel cabinets.
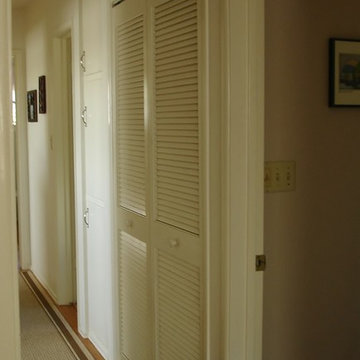
Photo of a small traditional laundry cupboard in San Diego with light hardwood floors and a side-by-side washer and dryer.
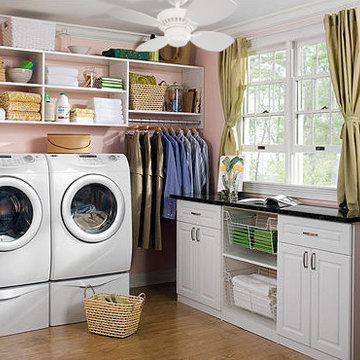
Large traditional l-shaped utility room in San Diego with raised-panel cabinets, white cabinets, pink walls, light hardwood floors and a side-by-side washer and dryer.
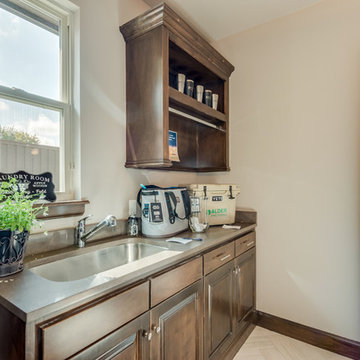
Caleb Collins
Design ideas for a mid-sized traditional single-wall dedicated laundry room in Oklahoma City with raised-panel cabinets, medium wood cabinets, solid surface benchtops, a side-by-side washer and dryer, an undermount sink, beige walls, light hardwood floors and beige floor.
Design ideas for a mid-sized traditional single-wall dedicated laundry room in Oklahoma City with raised-panel cabinets, medium wood cabinets, solid surface benchtops, a side-by-side washer and dryer, an undermount sink, beige walls, light hardwood floors and beige floor.
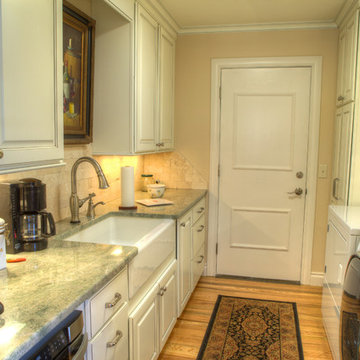
Design ideas for a mid-sized traditional galley utility room in Oklahoma City with a farmhouse sink, raised-panel cabinets, white cabinets, granite benchtops, beige walls, light hardwood floors, a side-by-side washer and dryer and beige floor.
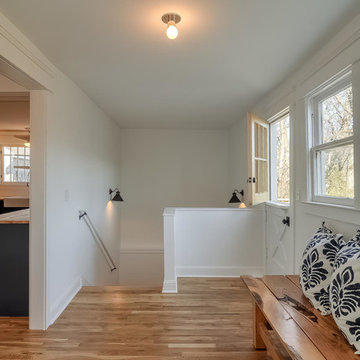
Carrie Buell
Photo of a mid-sized traditional single-wall utility room in Nashville with white walls, light hardwood floors and a side-by-side washer and dryer.
Photo of a mid-sized traditional single-wall utility room in Nashville with white walls, light hardwood floors and a side-by-side washer and dryer.
Traditional Laundry Room Design Ideas with Light Hardwood Floors
7