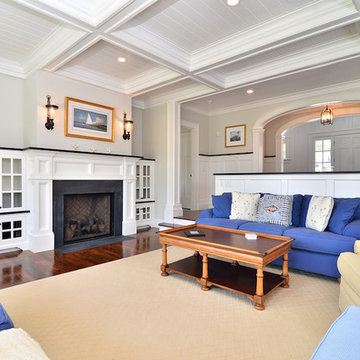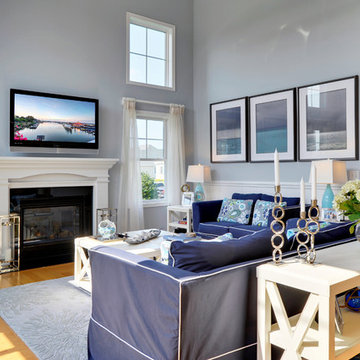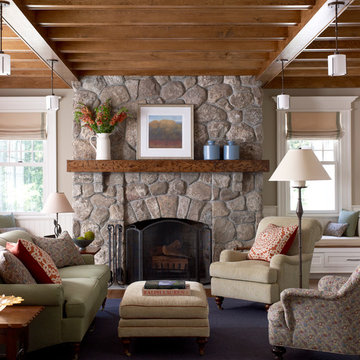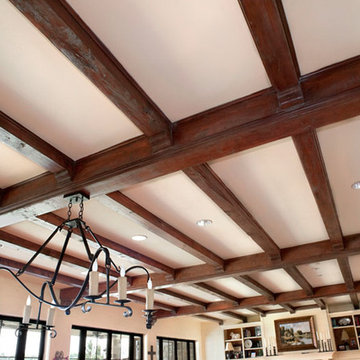Traditional Living Design Ideas
Refine by:
Budget
Sort by:Popular Today
1581 - 1600 of 405,396 photos
Item 1 of 4
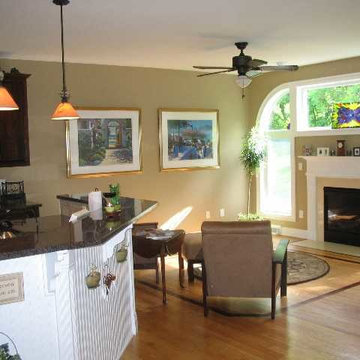
Kitchen with breakfast bar and adjacent sitting room. Oak floors with a mahogany border complement the gas fireplace and surrounding windows.
Traditional living room in Boston.
Traditional living room in Boston.
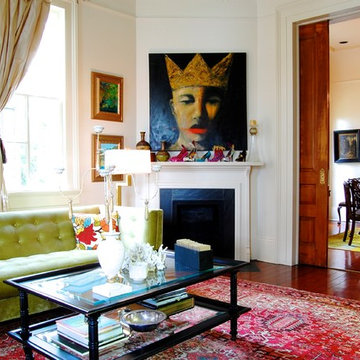
Photo: Corynne Pless © 2013 Houzz
Design ideas for a traditional living room in New York with white walls, a corner fireplace and no tv.
Design ideas for a traditional living room in New York with white walls, a corner fireplace and no tv.
Find the right local pro for your project
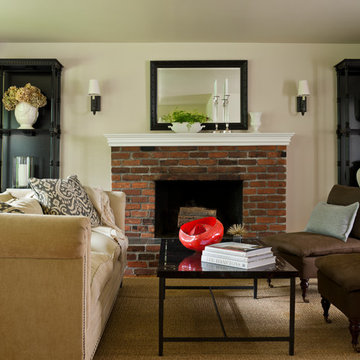
Photo credit: John Granen
Traditional formal living room in Seattle with beige walls, a standard fireplace and a brick fireplace surround.
Traditional formal living room in Seattle with beige walls, a standard fireplace and a brick fireplace surround.
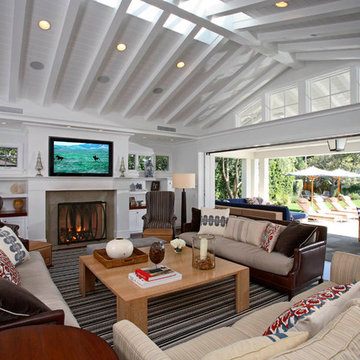
Inspiration for a large traditional open concept family room in Orange County with white walls, a standard fireplace and a wall-mounted tv.
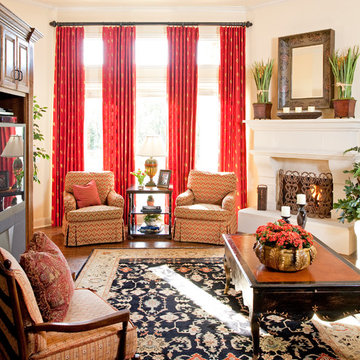
This is the gathering room for the family where they all spread out on the sofa together to watch movies and eat popcorn. It needed to be beautiful and also very livable for young kids. Photos by Robert Peacock
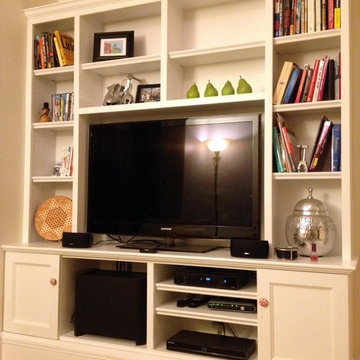
This wall unit in a suburb south of Boston was built to harmonize with the existing early 20th Century details yet is a cost effective storage solution.
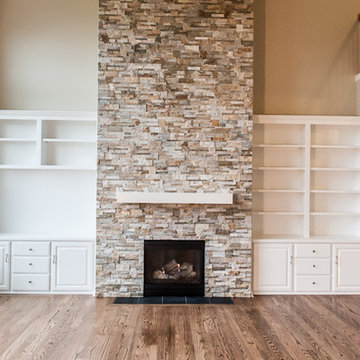
Paul Sivley Photography
This is an example of a traditional family room in Portland.
This is an example of a traditional family room in Portland.
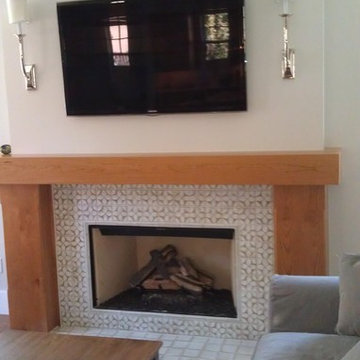
White Tile and Wood Fireplace
Traditional living room in Denver with beige walls, carpet, a standard fireplace and a tile fireplace surround.
Traditional living room in Denver with beige walls, carpet, a standard fireplace and a tile fireplace surround.
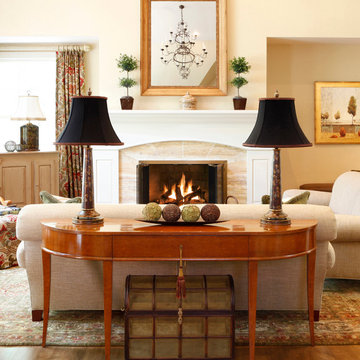
Tom Grimes
Design ideas for a traditional living room in Philadelphia with beige walls, medium hardwood floors, a standard fireplace and no tv.
Design ideas for a traditional living room in Philadelphia with beige walls, medium hardwood floors, a standard fireplace and no tv.
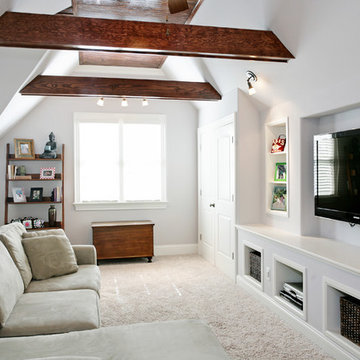
cat wilbourne photography
Traditional family room in Raleigh with white walls, carpet and a built-in media wall.
Traditional family room in Raleigh with white walls, carpet and a built-in media wall.
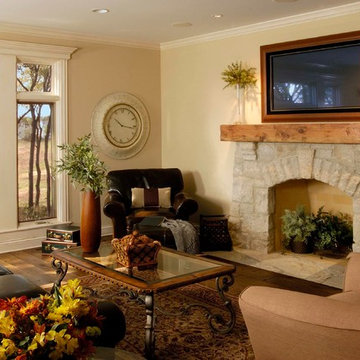
Photography by Linda Oyama Bryan. http://pickellbuilders.com. Flush Hearth Tapered Stone Surround Fireplace with Hand Hewn Timber Mantle. 6 3/4" European white oak floors with beveled edges.
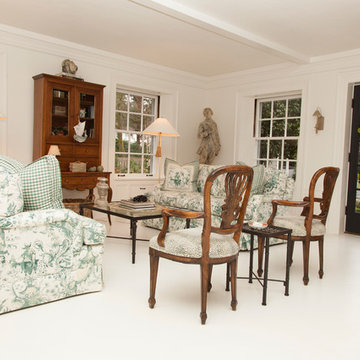
Photo: Whitney Lyons © 2012 Houzz
This is an example of a traditional living room in Portland with a music area and white floor.
This is an example of a traditional living room in Portland with a music area and white floor.
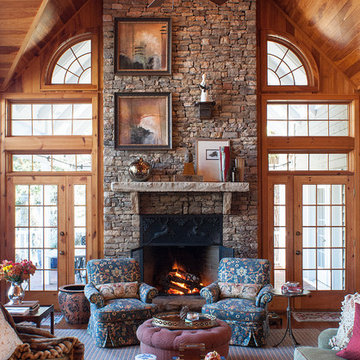
images by Steve Connor
Traditional living room in Charlotte with a stone fireplace surround and no tv.
Traditional living room in Charlotte with a stone fireplace surround and no tv.
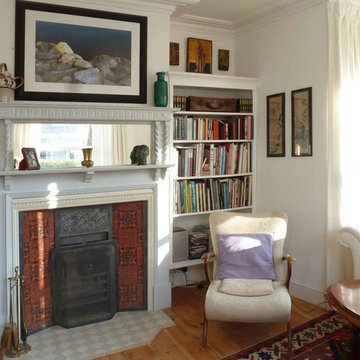
The Plasma TV was positioned on the wall facing the sofa, thus not encumbering the wall housing the newly crafted bookshelves. These were expressed as a period feature installed on either side of the Original Victorian fireplace. The ceiling was taken down and redone. To achieve a period interior look, the following period features were installed - new fibrous plaster cornices and rosa, two reclaimed cast iron radiators with crane valves. The fireplace was re-opened and a Thomas Jeckyll grate, circa 1875, installed by a hetas engineer, framed with a 1926 double barley twist oak mantelpiece and the hearth tiled with Olde English geometric tiles laid in diamond pattern. The mantelpiece had to be painted because of its state - the colour scheme was chosen to reflect the geometric tiles.
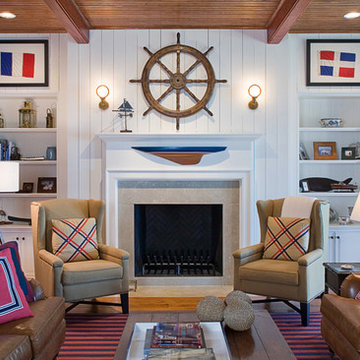
James Lockheart photography
Photo of a traditional open concept family room in Atlanta with white walls and a standard fireplace.
Photo of a traditional open concept family room in Atlanta with white walls and a standard fireplace.
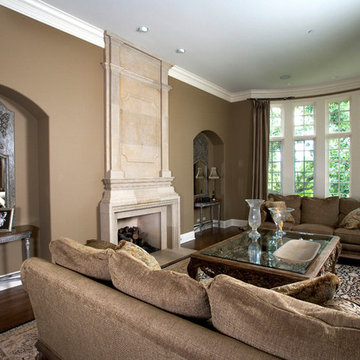
Photography by Linda Oyama Bryan. http://pickellbuilders.com. Floor to Ceiling Cut Limestone Fireplace Surround in Great Room with bowed wall of windows and 2 1/4" red oak hardwood floors.
Traditional Living Design Ideas
80




