Traditional Living Design Ideas with Brown Floor
Refine by:
Budget
Sort by:Popular Today
101 - 120 of 25,720 photos
Item 1 of 3
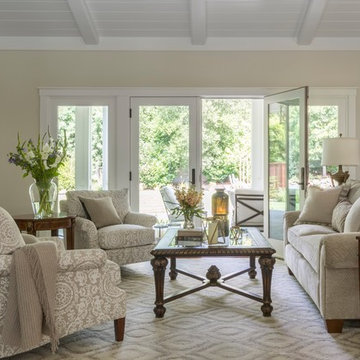
Photography: davidduncanlivingston.com
This is an example of a mid-sized traditional open concept living room in San Francisco with beige walls, medium hardwood floors, no fireplace, no tv and brown floor.
This is an example of a mid-sized traditional open concept living room in San Francisco with beige walls, medium hardwood floors, no fireplace, no tv and brown floor.
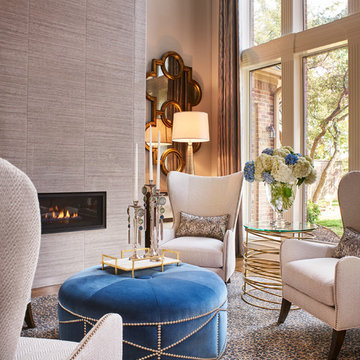
Clean lines and natural light create a cozy-chic feel in this living room. Shades of gray complemented by bold blues and hints of gold, modern wingback chairs, glass top side tables, and a blue velvet ottoman give the room an eye-catching update.
Design: Wesley-Wayne Interiors
Photo: Stephen Karlisch
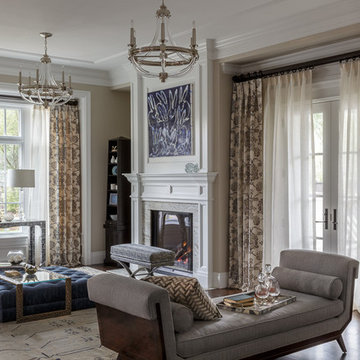
This is an example of a mid-sized traditional formal living room in San Francisco with beige walls, dark hardwood floors, a standard fireplace, a stone fireplace surround, no tv and brown floor.
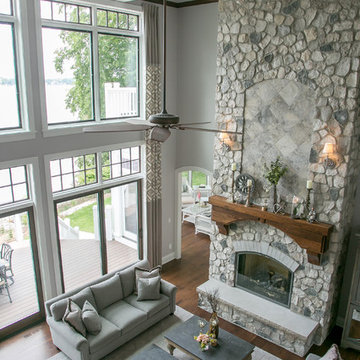
View of the living room from the second story catwalk shows off the two-story split cobblestone fireplace with a 12' x 12' silver travertine inset. Visible are the drywall beams with walnut crown.
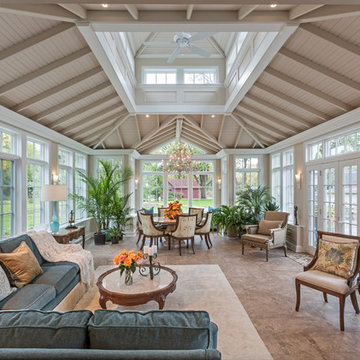
The walls of windows and the sloped ceiling provide dimension and architectural detail, maximizing the natural light and view.
The floor tile was installed in a herringbone pattern.
The painted tongue and groove wood ceiling keeps the open space light, airy, and bright in contract to the dark Tudor style of the existing. home.
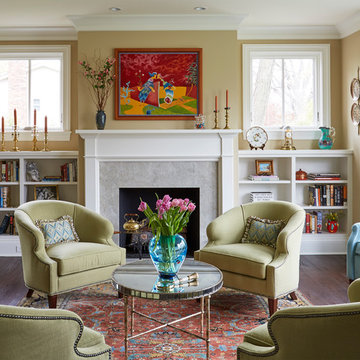
Kaskel Photo
This is an example of a mid-sized traditional formal enclosed living room in Chicago with yellow walls, dark hardwood floors, a standard fireplace, a stone fireplace surround, no tv and brown floor.
This is an example of a mid-sized traditional formal enclosed living room in Chicago with yellow walls, dark hardwood floors, a standard fireplace, a stone fireplace surround, no tv and brown floor.
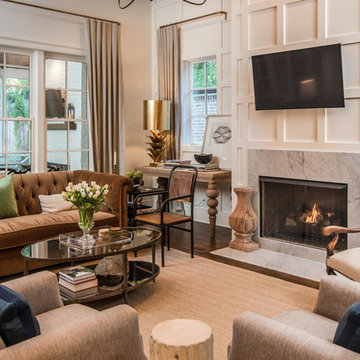
Garrett Buell
Photo of a traditional enclosed family room in Nashville with white walls, dark hardwood floors, a standard fireplace, a stone fireplace surround, a wall-mounted tv and brown floor.
Photo of a traditional enclosed family room in Nashville with white walls, dark hardwood floors, a standard fireplace, a stone fireplace surround, a wall-mounted tv and brown floor.
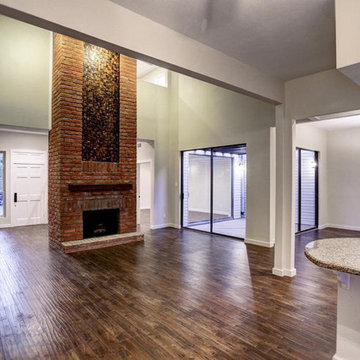
Mid-sized traditional open concept living room in Houston with grey walls, dark hardwood floors, a standard fireplace, a brick fireplace surround, no tv and brown floor.
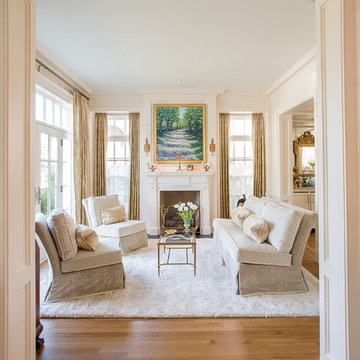
Mid-sized traditional formal open concept living room in Dallas with beige walls, medium hardwood floors, a standard fireplace, a wood fireplace surround, no tv and brown floor.
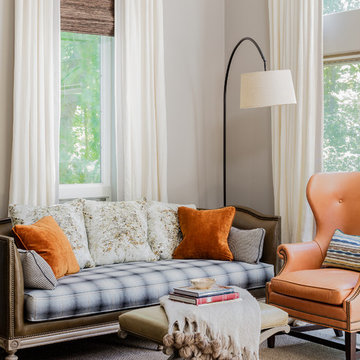
Traditional Colonial gets the face lift it needs to create an inviting and kitchen and family room for comfortable, easy living. Robin was chosen as the on-air interior designer for the Lexington installment of This Old House.
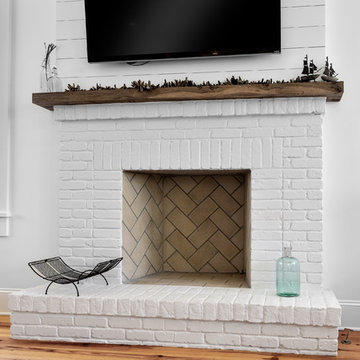
William Quarles
Mid-sized traditional open concept family room in Charleston with white walls, medium hardwood floors, a standard fireplace, a brick fireplace surround, a wall-mounted tv and brown floor.
Mid-sized traditional open concept family room in Charleston with white walls, medium hardwood floors, a standard fireplace, a brick fireplace surround, a wall-mounted tv and brown floor.
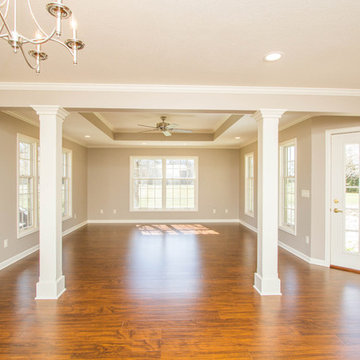
Photography By K
Design ideas for a large traditional formal open concept living room in Other with beige walls, medium hardwood floors, a standard fireplace, a tile fireplace surround, a freestanding tv and brown floor.
Design ideas for a large traditional formal open concept living room in Other with beige walls, medium hardwood floors, a standard fireplace, a tile fireplace surround, a freestanding tv and brown floor.
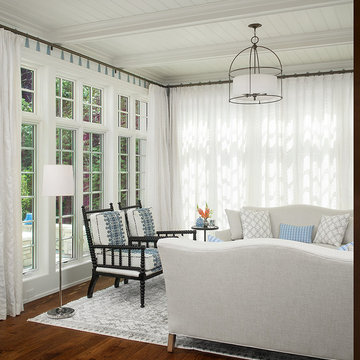
Builder: J. Peterson Homes
Interior Designer: Francesca Owens
Photographers: Ashley Avila Photography, Bill Hebert, & FulView
Capped by a picturesque double chimney and distinguished by its distinctive roof lines and patterned brick, stone and siding, Rookwood draws inspiration from Tudor and Shingle styles, two of the world’s most enduring architectural forms. Popular from about 1890 through 1940, Tudor is characterized by steeply pitched roofs, massive chimneys, tall narrow casement windows and decorative half-timbering. Shingle’s hallmarks include shingled walls, an asymmetrical façade, intersecting cross gables and extensive porches. A masterpiece of wood and stone, there is nothing ordinary about Rookwood, which combines the best of both worlds.
Once inside the foyer, the 3,500-square foot main level opens with a 27-foot central living room with natural fireplace. Nearby is a large kitchen featuring an extended island, hearth room and butler’s pantry with an adjacent formal dining space near the front of the house. Also featured is a sun room and spacious study, both perfect for relaxing, as well as two nearby garages that add up to almost 1,500 square foot of space. A large master suite with bath and walk-in closet which dominates the 2,700-square foot second level which also includes three additional family bedrooms, a convenient laundry and a flexible 580-square-foot bonus space. Downstairs, the lower level boasts approximately 1,000 more square feet of finished space, including a recreation room, guest suite and additional storage.
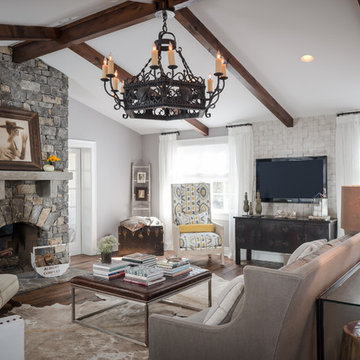
Photo of a large traditional open concept living room in Nashville with grey walls, dark hardwood floors, a standard fireplace, a stone fireplace surround, a wall-mounted tv and brown floor.
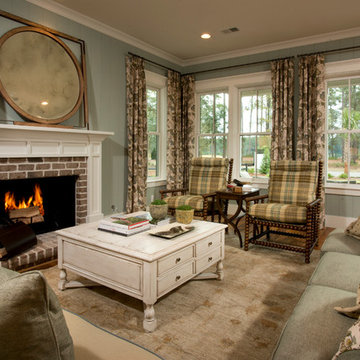
Photo of a mid-sized traditional open concept living room in Charleston with a standard fireplace, a brick fireplace surround, blue walls, medium hardwood floors, no tv and brown floor.
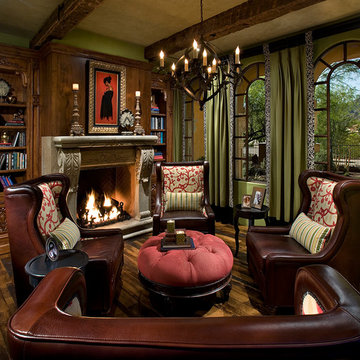
Anita Lang - IMI Design - Scottsdale, AZ
Photo of a large traditional enclosed living room in Orange County with a library, a standard fireplace, medium hardwood floors, a stone fireplace surround and brown floor.
Photo of a large traditional enclosed living room in Orange County with a library, a standard fireplace, medium hardwood floors, a stone fireplace surround and brown floor.
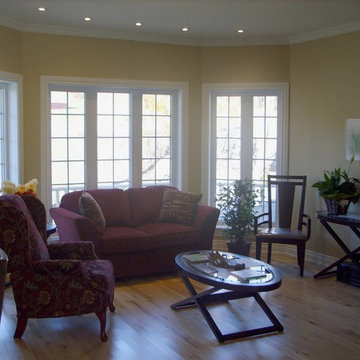
Photo of a mid-sized traditional open concept living room in Montreal with light hardwood floors, yellow walls, no fireplace, no tv and brown floor.
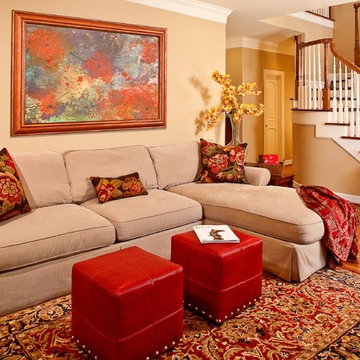
A neutral color pallet comes alive with a punch of red to make this family room both comfortable and fun. During the remodel the wood floors were preserved and reclaimed red oak was refinished to match the existing floors for a seamless look.
For more information about this project please visit: www.gryphonbuilders.com. Or contact Allen Griffin, President of Gryphon Builders, at 281-236-8043 cell or email him at allen@gryphonbuilders.com
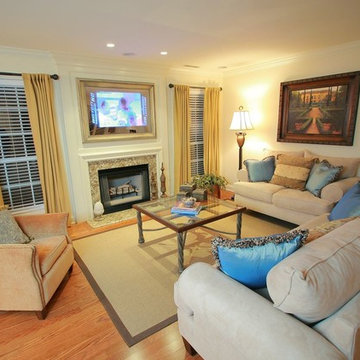
The fireplace mantle was custom designed for this greatroom conversion using a special mirror frame which allows the TV to be deplayed thru the glass when on and a traditional mirror when off.
The Fireplace mantle was lowered to allow the Television to be at a proper viewing height.
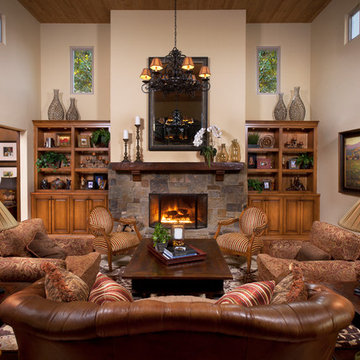
Martin King
Mid-sized traditional open concept living room in Orange County with a standard fireplace, a stone fireplace surround, beige walls, medium hardwood floors, no tv and brown floor.
Mid-sized traditional open concept living room in Orange County with a standard fireplace, a stone fireplace surround, beige walls, medium hardwood floors, no tv and brown floor.
Traditional Living Design Ideas with Brown Floor
6



