Traditional Living Room Design Photos with a Concealed TV
Refine by:
Budget
Sort by:Popular Today
81 - 100 of 1,592 photos
Item 1 of 3
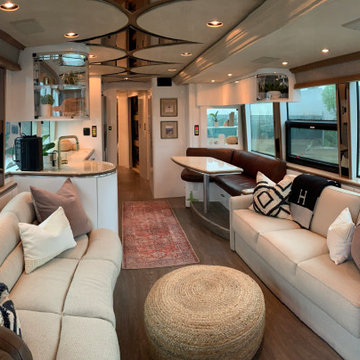
Complete makeover for a luxury RV with a BoHo style.
Photo of a mid-sized traditional open concept living room in Nashville with white walls and a concealed tv.
Photo of a mid-sized traditional open concept living room in Nashville with white walls and a concealed tv.
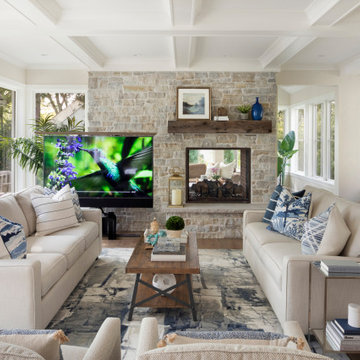
The centerpiece of this living room is the 2 sided fireplace, shared with the Sunroom. The coffered ceilings help define the space within the Great Room concept and the neutral furniture with pops of color help give the area texture and character. The stone on the fireplace is called Blue Mountain and was over-grouted in white. The concealed fireplace rises from inside the floor to fill in the space on the left of the fireplace while in use.
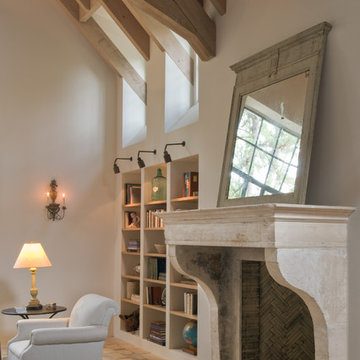
Photo: Paul Hester
Large traditional formal enclosed living room in Houston with white walls, terra-cotta floors, a standard fireplace, a stone fireplace surround, a concealed tv and multi-coloured floor.
Large traditional formal enclosed living room in Houston with white walls, terra-cotta floors, a standard fireplace, a stone fireplace surround, a concealed tv and multi-coloured floor.
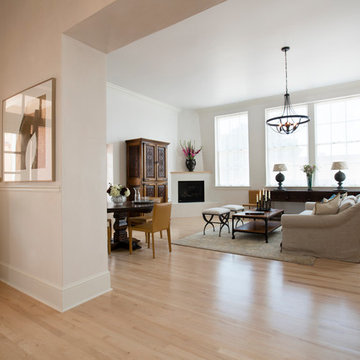
Inspiration for a mid-sized traditional enclosed living room in Albuquerque with white walls, light hardwood floors, a corner fireplace, a plaster fireplace surround and a concealed tv.
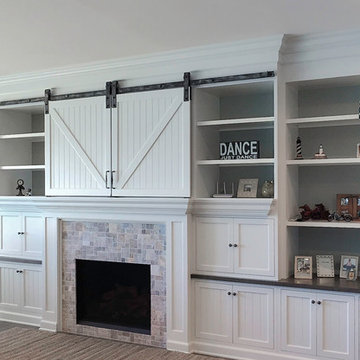
This client's goal for this Michigan cottage living room was to creatively disguise the television when not in use. These custom barn doors slide open over the shelving to reveal the t.v. Pocket doors on left and right of the fireplace house the a/v components and are also hidden when not in use.
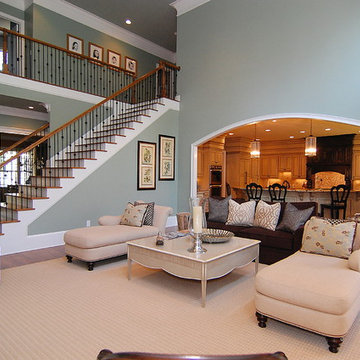
Inspiration for a large traditional open concept living room in Charleston with grey walls, dark hardwood floors, a standard fireplace, a wood fireplace surround, a concealed tv and brown floor.
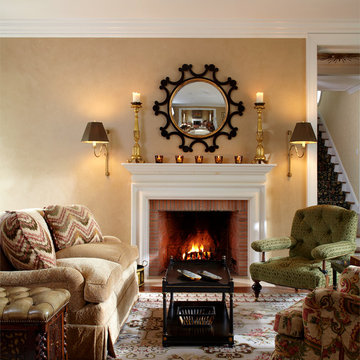
Rich colors and suede like wall finishes envelope this fireside seating area in an elegant Living Room Photo by Phillip Ennis
This is an example of a large traditional formal enclosed living room in New York with beige walls, carpet, a standard fireplace, a stone fireplace surround and a concealed tv.
This is an example of a large traditional formal enclosed living room in New York with beige walls, carpet, a standard fireplace, a stone fireplace surround and a concealed tv.
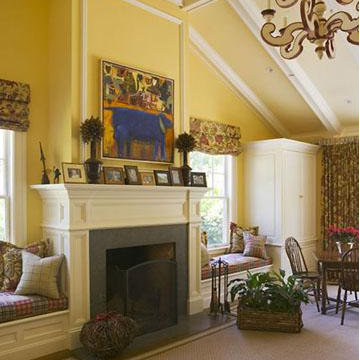
Family Room with fireplace on-axis. Coffered ceiling detailing, moldings and trims at mantel, window seats to the side
Large traditional formal enclosed living room in San Francisco with yellow walls, carpet, a standard fireplace, a wood fireplace surround, grey floor and a concealed tv.
Large traditional formal enclosed living room in San Francisco with yellow walls, carpet, a standard fireplace, a wood fireplace surround, grey floor and a concealed tv.
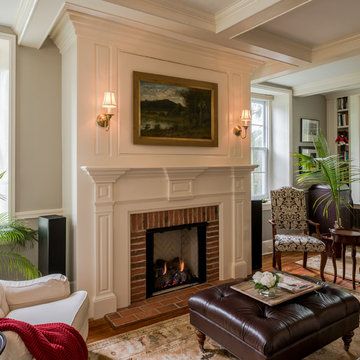
Angle Eye Photography
This is an example of a small traditional formal enclosed living room in Philadelphia with grey walls, medium hardwood floors, a standard fireplace, a brick fireplace surround and a concealed tv.
This is an example of a small traditional formal enclosed living room in Philadelphia with grey walls, medium hardwood floors, a standard fireplace, a brick fireplace surround and a concealed tv.
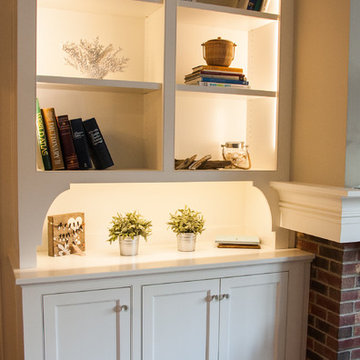
Kelley Raffaele
Photo of a mid-sized traditional open concept living room in Portland Maine with a home bar, beige walls, medium hardwood floors, a standard fireplace, a brick fireplace surround and a concealed tv.
Photo of a mid-sized traditional open concept living room in Portland Maine with a home bar, beige walls, medium hardwood floors, a standard fireplace, a brick fireplace surround and a concealed tv.
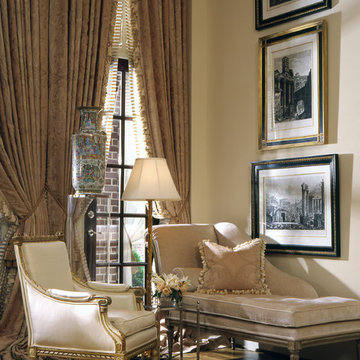
This sophisticated corner invites conversation!
Chris Little Photography
Expansive traditional formal open concept living room in Atlanta with beige walls, dark hardwood floors, a standard fireplace, a stone fireplace surround, a concealed tv and brown floor.
Expansive traditional formal open concept living room in Atlanta with beige walls, dark hardwood floors, a standard fireplace, a stone fireplace surround, a concealed tv and brown floor.
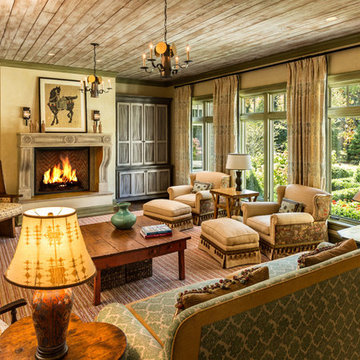
Architect: John Van Rooy Architecture
Interior Design: Jessica Jubelirer Design
General Contractor: Moore Designs
Photo:edmunds studios
Design ideas for an expansive traditional enclosed living room in Milwaukee with yellow walls, dark hardwood floors, a standard fireplace, a stone fireplace surround and a concealed tv.
Design ideas for an expansive traditional enclosed living room in Milwaukee with yellow walls, dark hardwood floors, a standard fireplace, a stone fireplace surround and a concealed tv.
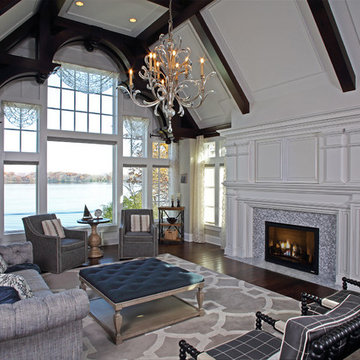
In partnership with Charles Cudd Co.
Photo by John Hruska
Orono MN, Architectural Details, Architecture, JMAD, Jim McNeal, Shingle Style Home, Transitional Design
Entryway, Foyer, Front Door, Double Door, Wood Arches, Ceiling Detail, Built in Fireplace, Lake View
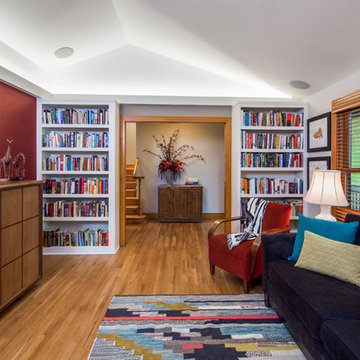
Living Room
Looking back toward the Entry, one sees the new bookshelves and the stair leading to the bedrooms at the second level--but just a half level above the mid-level shared living spaces.
The former Living Room had a flat ceiling, and the new vault with the cove lighting lets the room breathe.
Note that the TV is retracted here. Bookshelves are turned inward in the room, and out of view of the Entry hall.
stained oak trim; original oak floors • Waynesboro Taupe by Benjamin paint on walls & ceiling • Seattle Mist by Benjamin Moore paint in music nook • sun tunnel • custom designed & built buffet
Construction by CG&S Design-Build.
Photography by Tre Dunham, Fine focus Photography
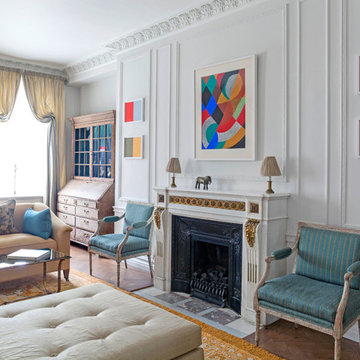
View of the living room showing the parquet floor with rugs. This large Grade II listed apartment block in Marylebone was built in 1928 and forms part of the Howard de Walden Estate. Nash Baker Architects were commissioned to undertake a complete refurbishment of one of the fourth floor apartments that involved re-configuring the use of space whilst retaining all the original joinery and plaster work.
Photo: Marc Wilson
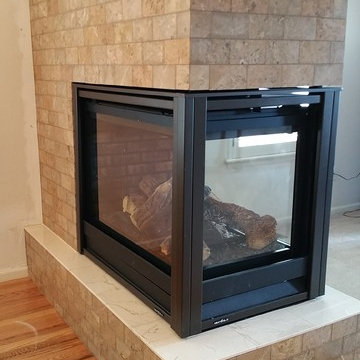
Design ideas for a mid-sized traditional enclosed living room in Denver with beige walls, medium hardwood floors, a corner fireplace, a stone fireplace surround, a concealed tv and brown floor.
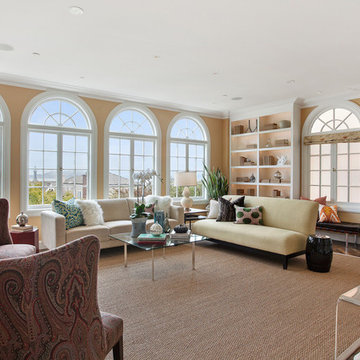
The remodeled Living Room with completely new finishes, trim, windows and lighting. All cabinetry is new.
Design ideas for a mid-sized traditional formal enclosed living room in San Francisco with dark hardwood floors, a standard fireplace, a stone fireplace surround, a concealed tv, beige walls and brown floor.
Design ideas for a mid-sized traditional formal enclosed living room in San Francisco with dark hardwood floors, a standard fireplace, a stone fireplace surround, a concealed tv, beige walls and brown floor.
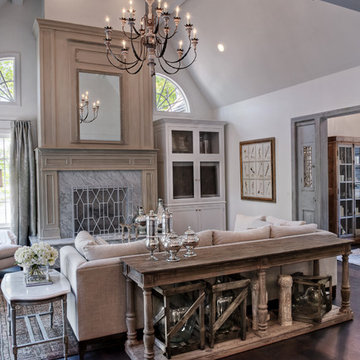
Beautifully decorated family room overlooking lake. Unique windows surround fireplace. Great space with wonderful light.
Photo of a mid-sized traditional enclosed living room in Other with white walls, dark hardwood floors, a standard fireplace and a concealed tv.
Photo of a mid-sized traditional enclosed living room in Other with white walls, dark hardwood floors, a standard fireplace and a concealed tv.
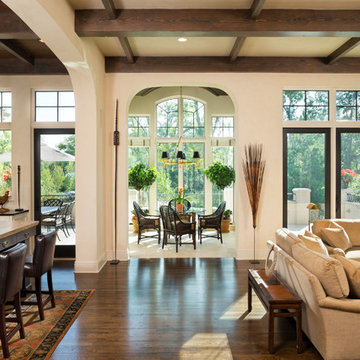
Home Design Firm: Tom Rauscher, Rauscher & Associates, Landscape Design: Yardscapes, Photography by James Kruger, LandMark Photography
Photo of a large traditional open concept living room in Minneapolis with beige walls, dark hardwood floors, a standard fireplace, a stone fireplace surround and a concealed tv.
Photo of a large traditional open concept living room in Minneapolis with beige walls, dark hardwood floors, a standard fireplace, a stone fireplace surround and a concealed tv.
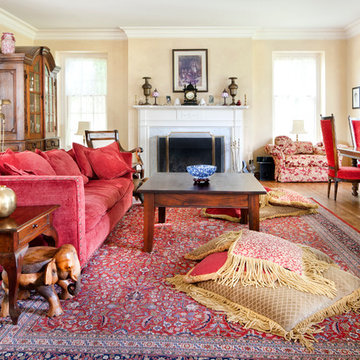
Inspiration for a large traditional enclosed living room in Austin with beige walls, a standard fireplace and a concealed tv.
Traditional Living Room Design Photos with a Concealed TV
5