Traditional Living Room Design Photos with a Concealed TV
Refine by:
Budget
Sort by:Popular Today
161 - 180 of 1,592 photos
Item 1 of 3
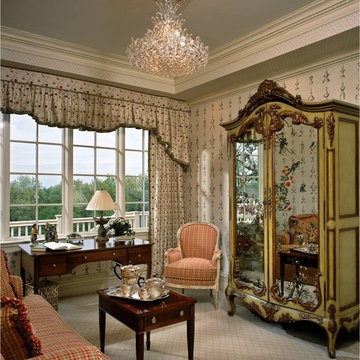
Design ideas for a mid-sized traditional formal enclosed living room in Bridgeport with beige walls, carpet, no fireplace and a concealed tv.
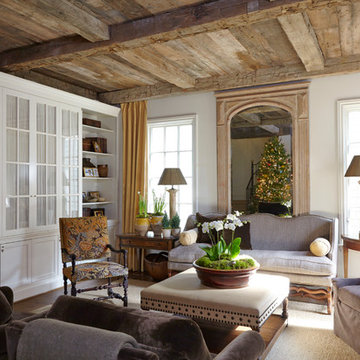
Traditional living room in Birmingham with white walls, dark hardwood floors and a concealed tv.
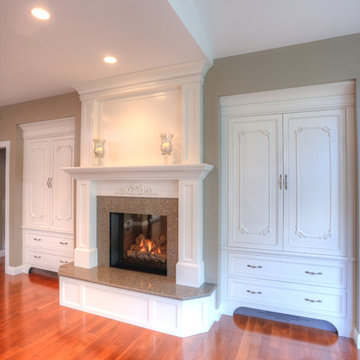
Route holes were below drawers allow for fireplace air vent; this detail was mirrored on the other side and became a design detail.
Hidden within the custom cabinetry is a 42" flat screen, which can be pulled forward on a pivoting track; the pocket doors recess back into the cabinet to allow for easier viewing.
3/4" pre-finished cherry floors replaced orignal carpeting
Custom built-in cabinets were created to look like armoires, which adds a subtle sense of elegance. This replaced the existing drywall cubbies .
Cambria was used on hearth and surround, which was also used on the island in the kitchen (not seen).
The hearth was raised from floor-level so it could be viewed and enjoyed from the kitchen and surrounding areas.
A space above the fireplace was framed out for a picture or holiday wreath.
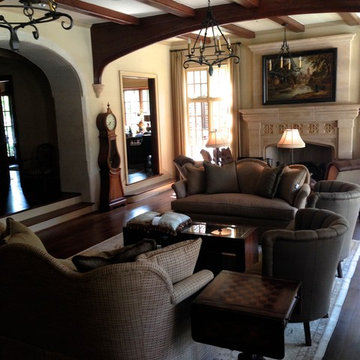
This grand living room has two seating areas. At the large stone fireplace, is a grouping of 4 English farmhouse chairs placed around a center ottoman that separates into 4 pie-shaped stools....perfect for relaxing by the fire with friends or just your latest novel. The curves of the oversize sofas and wing chairs soften the rectangles and invite family and guests to be enveloped in their experience.
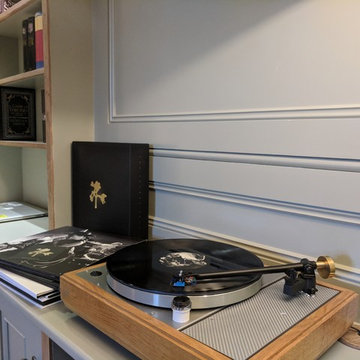
©Brian James Griffin
This is an example of a traditional living room in Other with grey walls and a concealed tv.
This is an example of a traditional living room in Other with grey walls and a concealed tv.
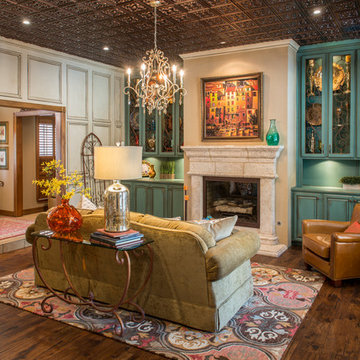
Jacque Manaugh
Design ideas for a small traditional enclosed living room in Dallas with beige walls, medium hardwood floors, a standard fireplace, a stone fireplace surround and a concealed tv.
Design ideas for a small traditional enclosed living room in Dallas with beige walls, medium hardwood floors, a standard fireplace, a stone fireplace surround and a concealed tv.
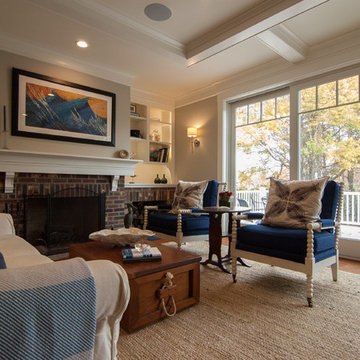
Kelley Raffaele
This is an example of a mid-sized traditional open concept living room in Portland Maine with a home bar, beige walls, medium hardwood floors, a standard fireplace, a brick fireplace surround and a concealed tv.
This is an example of a mid-sized traditional open concept living room in Portland Maine with a home bar, beige walls, medium hardwood floors, a standard fireplace, a brick fireplace surround and a concealed tv.
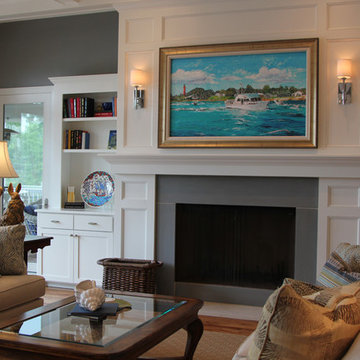
This home was built by Lowell Management. Todd Cauffman was the architect. Interior changes made finish selections with the homeowner.
Photo of a large traditional open concept living room in Milwaukee with grey walls, medium hardwood floors, a standard fireplace, a stone fireplace surround and a concealed tv.
Photo of a large traditional open concept living room in Milwaukee with grey walls, medium hardwood floors, a standard fireplace, a stone fireplace surround and a concealed tv.
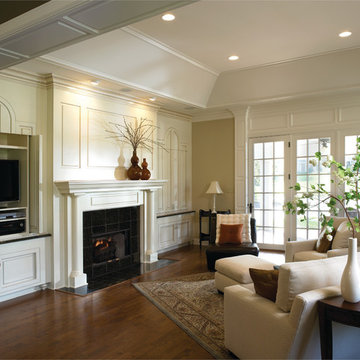
Jagoe Homes, Inc.
Project: Olde Stone Home.
Location: Owensboro, Kentucky.
Design ideas for a mid-sized traditional formal enclosed living room in Other with beige walls, dark hardwood floors, a standard fireplace, a tile fireplace surround and a concealed tv.
Design ideas for a mid-sized traditional formal enclosed living room in Other with beige walls, dark hardwood floors, a standard fireplace, a tile fireplace surround and a concealed tv.
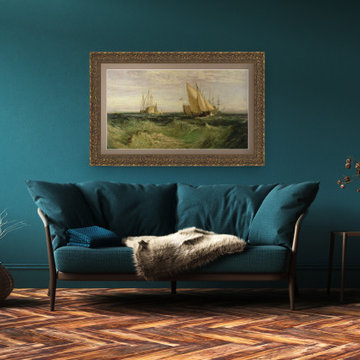
Shown here is our Tuscan Gold style frame on a Samsung The Frame television. Affordably priced from $399 and specially made for Samsung The Frame TVs.
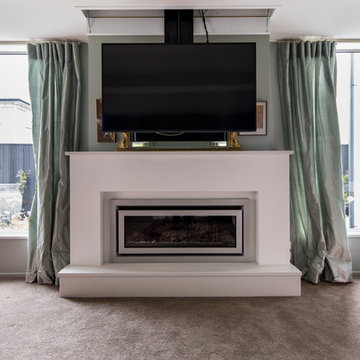
An antique mirror sits above a more contemporary gas fire and plastered fire surround. In the pelmet above is a TV on a retractable lift mechanism.
Mid-sized traditional formal open concept living room in Christchurch with green walls, carpet, a plaster fireplace surround, a concealed tv and brown floor.
Mid-sized traditional formal open concept living room in Christchurch with green walls, carpet, a plaster fireplace surround, a concealed tv and brown floor.
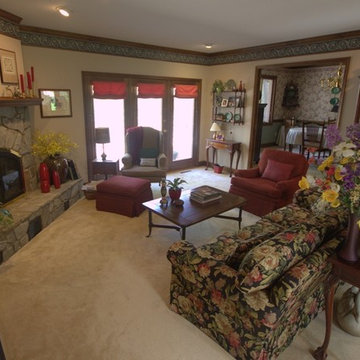
Jennifer Snarr
This is an example of a mid-sized traditional open concept living room in Charlotte with beige walls, carpet, a corner fireplace, a stone fireplace surround, a concealed tv and beige floor.
This is an example of a mid-sized traditional open concept living room in Charlotte with beige walls, carpet, a corner fireplace, a stone fireplace surround, a concealed tv and beige floor.
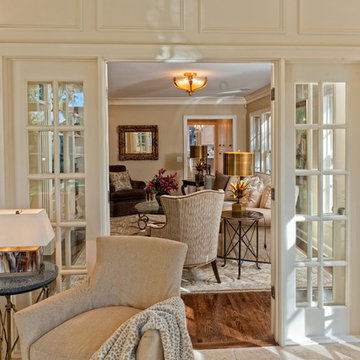
MA Peterson
www.mapeterson.com
This is an example of a large traditional formal enclosed living room in Minneapolis with beige walls, medium hardwood floors, a two-sided fireplace, a stone fireplace surround and a concealed tv.
This is an example of a large traditional formal enclosed living room in Minneapolis with beige walls, medium hardwood floors, a two-sided fireplace, a stone fireplace surround and a concealed tv.
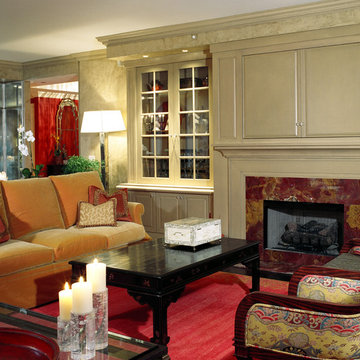
The objective was to create an urban home on an upper floor of a Lake Shore Drive high-rise—an expressive space that provides all the comforts necessary for family living and can serve as a showcase when entertaining professional colleagues and clients.
Color and classic design extend a warm welcome to family and guests.
Efficient space planning maximizes the utility of the open floor plan. Kitchen and Dining room are visable from this room.
Patina finishes on Venetian plaster walls evoke timeless graciousness.
Asian antiquities underscore the distinctiveness of this one-of-a-kind setting.
Hard-wearing luxury fabrics and Tibetan rugs rise to the demands of family living
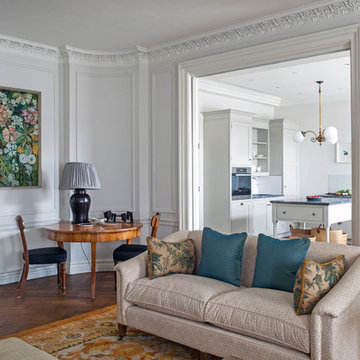
View of the living room looking into the kitchen showing the parquet floor with rugs. The two rooms can be separated by the closing of the pocket doors. This large Grade II listed apartment block in Marylebone was built in 1928 and forms part of the Howard de Walden Estate. Nash Baker Architects were commissioned to undertake a complete refurbishment of one of the fourth floor apartments that involved re-configuring the use of space whilst retaining all the original joinery and plaster work.
Photo: Marc Wilson
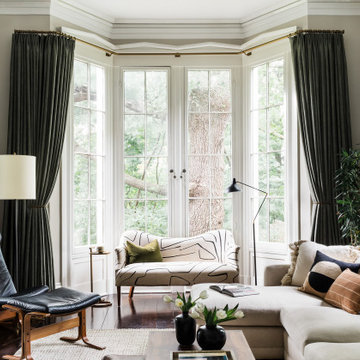
This is an example of a traditional enclosed living room in Boston with grey walls, dark hardwood floors, a concealed tv and brown floor.
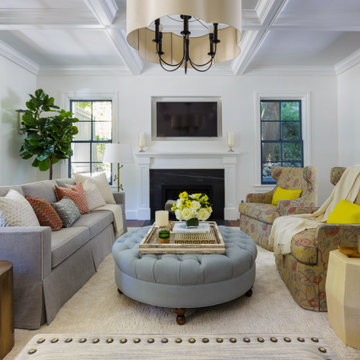
Inspiration for a large traditional formal living room in San Francisco with white walls, dark hardwood floors, a standard fireplace, a wood fireplace surround, a concealed tv and brown floor.
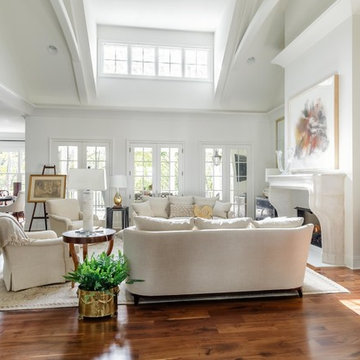
Main Room - Southern Living Magazine Featured Builder Home by Hatcliff Construction February 2017
Photography by Marty Paoletta
This is an example of a large traditional open concept living room in Nashville with white walls, medium hardwood floors, a standard fireplace, a plaster fireplace surround and a concealed tv.
This is an example of a large traditional open concept living room in Nashville with white walls, medium hardwood floors, a standard fireplace, a plaster fireplace surround and a concealed tv.
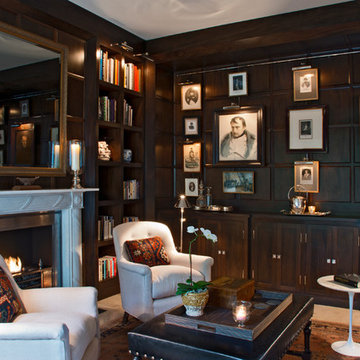
The client provided a unique collection of framed images of Napoleon Bonaparte which were collected over several decades. The images are hung on a custom gallery rail system designed. Holes were drilled through the stems of Visual Comfort picture lights to allow the gallery rods to pass through the lights. This allowed centering of the picture lights to each rod. The bookcase lights are from the same series but they were modified to accept a one inch diameter custom rosette. The cabinet hardware, as with all of the metal finishes in the room, is polished nickel and includes Baldwin flush ring pulls, Von Morris mortise butt hinges and Brusso ball catches.
The beveled mirror and frame above the hearth is actually a Seura television mirror with Premier Glass. The television is completely undetectable when it is off and, when it is on, the picture is clear and bright. Undetectable behind the mirror is a Russound IR receiver that transfers IR signals to a cable box, DVD player, and Apple TV receiver located in the lower cabinets. The source components are connected to the television with HDMI cables. Bose wall-mounted speakers, positioned in the lower alcoves of the bookcase, are supplemented with a Sonos subwoofer placed under the sofa.
Surrounding the mantle and mirror is a three inch wide frame, identical to the frame around the gallery wall, that allows the Chesney's Edinburgh Carrara marble mantle and the steel Andover register grate to be set back from the bookcases. The mantle rests securely on a hearth stone of honed black granite which was recessed into the concrete floor. Suspended within the grate is an EcoSmart Bioethonal burner specifically designed for historic register grates. Volcanic stone was placed between the burner and the grate to conceal the front of the burner.
The bookcases, cabinets and wall paneling are fabricated from a combination of solid mahogany and mahogany plywood. Crown and base molding were eliminated from the design to minimize the impact of the library in an otherwise contemporary house. The fascia above the bookcases and mantle, as well as the fascia above the gallery wall, are single pieces of solid mahogany carefully shaved to follow the irregular contours of the drywall ceiling and eliminate the need for caulk or fillers. The same method was employed at the bottom rail of the face frame to allow it to follow the slight undulations of the concrete floor. Eloy Estrada built the wood components and installed them along with all of the other components in the room.
The two adjustable height Galerie des Lamps floor lamps on either side of the mantle are from the Grasshopper series. The Visual Comfort Dorchester Pharmacy floor lamps, on either side of the sofa, plug into a recessed Lew electrical floor box that was recessd into the floor under the sofa. The room originally had a chandelier and recessed lights all of which were all removed. The Lutron light switches, in matte Midnight, allow for independent dimming of the bookcase and picture lights. Within three of the bookcase alcoves are Littlight gooseneck lamps used to highlight various artifacts. The outlets for these lamps, and their transformers, are concealed under a removable wood panel at the back of the alcove. The cords for the display lamps cleanly pass through a Mockett grommet.
The layout of the room and gallery rail system were designed by Leland Stone.
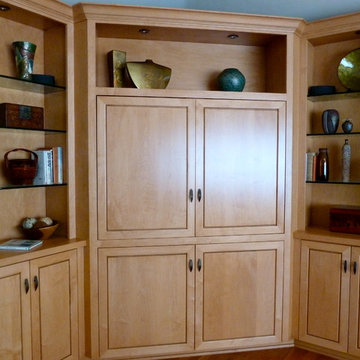
Custom built-in TV and sound system cabinet with pocket doors and storage in base cabinetry. Wood is maple. Beautifully accessorized bookshelves.
Photo by Terri Wolfson
Traditional Living Room Design Photos with a Concealed TV
9