Traditional Living Room Design Photos with a Two-sided Fireplace
Refine by:
Budget
Sort by:Popular Today
41 - 60 of 1,181 photos
Item 1 of 3
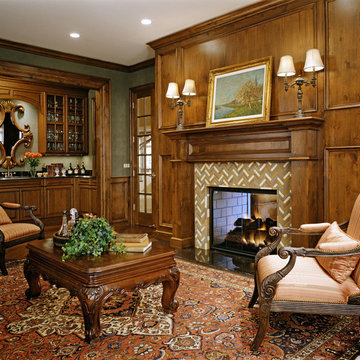
Beth Singer
Inspiration for a mid-sized traditional enclosed living room in Detroit with a home bar, green walls, a two-sided fireplace, a tile fireplace surround and no tv.
Inspiration for a mid-sized traditional enclosed living room in Detroit with a home bar, green walls, a two-sided fireplace, a tile fireplace surround and no tv.
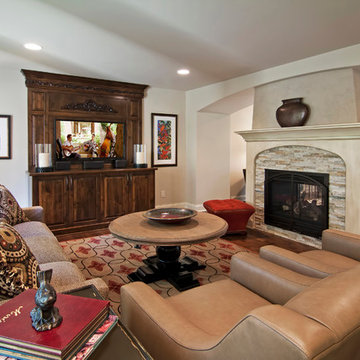
This French Classic Mansard home needed a delicate hand and keen eye to detail when it owners were ready to remodel. That's exactly what Schrader & Companies, BATC's Remodeler-of-the-Year, brought to the job. They began by keeping the original structure and architecture true, but updated with energy-efficient Marvin windows and a new front door.
Then moved inside. The owners wanted a modern, livable home that suited the way they live today. Schrader came through by melding state-of-the-art products and materials with a style that can be described as traditional transitional European. The result is a home that seamlessly balances aesthetics and function.
Step in the front entrance to the open stairwell, which is designed to showcase detailed custom iron balusters and a balcony overlooking the foyer. Repurposing the old laundry room into a functional mudroom enhanced the family entrance.
The truly modern kitchen looks as beautiful as it cooks. A 48-inch Wolf range is set off by a lavish François & Co. stone backsplash and very detailed custom cabinets and millwork. An elaborate island and 60-inch armoire Sub-Zero refrigerator complete the look.
Next, Schrader opened up the kitchen to a spacious dining room addition. Guests will be impressed by the barrel-vaulted ceilings and custom arched window that overlooks the wooded backyard. The family room features a detailed, custom entertainment system housing a flat screen TV and a see-through fireplace framed with an arch that peeks into the living room. And what French home would be without a beautiful grand piano music room.
The upper-level owners' suite is a delight, with added cabinetry and coz sitting room with its own fireplace. And down the hall, a firth bedroom was transformed into a large and truly convenient laundry room.
The lower level wasn't ignored, and boasts a temperature-controlled wine cellar, sunroom with arched opening, media room with another fireplace, as well as a study with custom-made desk and extensive cabinetry.
Photos Dean Riedel
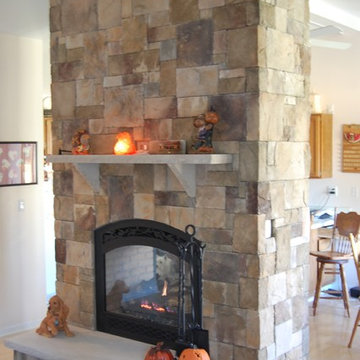
Bucks County
Inspiration for a mid-sized traditional formal open concept living room in Detroit with beige walls, light hardwood floors, a two-sided fireplace, a stone fireplace surround and no tv.
Inspiration for a mid-sized traditional formal open concept living room in Detroit with beige walls, light hardwood floors, a two-sided fireplace, a stone fireplace surround and no tv.
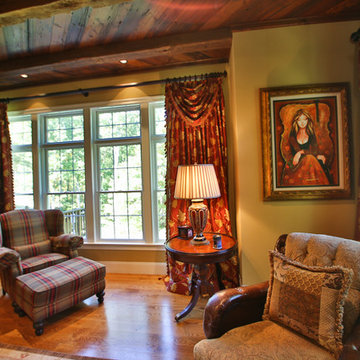
Small swags over panels with rods and rings. Ralph Lauren chair and ottoman
Mid-sized traditional formal enclosed living room in Boston with beige walls, medium hardwood floors, a two-sided fireplace, a brick fireplace surround, no tv and brown floor.
Mid-sized traditional formal enclosed living room in Boston with beige walls, medium hardwood floors, a two-sided fireplace, a brick fireplace surround, no tv and brown floor.
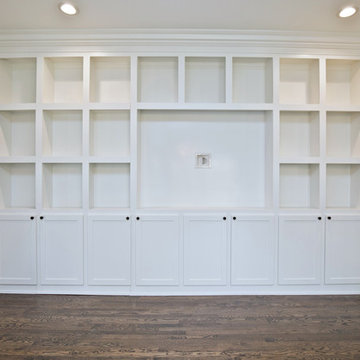
This is an example of a large traditional formal enclosed living room in Other with grey walls, dark hardwood floors, a two-sided fireplace, a brick fireplace surround, no tv and brown floor.
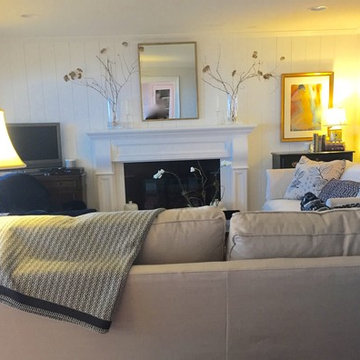
The living room overlooks Lake Michigan, so the room has dual focal points - the fireplace and the lake. By adding the architectural detail to the fireplace wall and customizing the fireplace mantel it added texture, interest and weight to the wall.
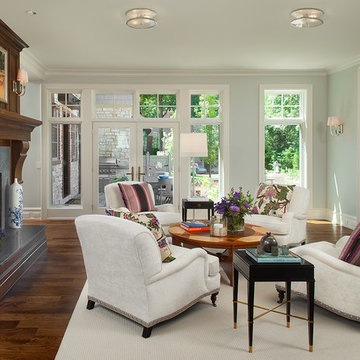
Builder: J. Peterson Homes
Interior Designer: Francesca Owens
Photographers: Ashley Avila Photography, Bill Hebert, & FulView
Capped by a picturesque double chimney and distinguished by its distinctive roof lines and patterned brick, stone and siding, Rookwood draws inspiration from Tudor and Shingle styles, two of the world’s most enduring architectural forms. Popular from about 1890 through 1940, Tudor is characterized by steeply pitched roofs, massive chimneys, tall narrow casement windows and decorative half-timbering. Shingle’s hallmarks include shingled walls, an asymmetrical façade, intersecting cross gables and extensive porches. A masterpiece of wood and stone, there is nothing ordinary about Rookwood, which combines the best of both worlds.
Once inside the foyer, the 3,500-square foot main level opens with a 27-foot central living room with natural fireplace. Nearby is a large kitchen featuring an extended island, hearth room and butler’s pantry with an adjacent formal dining space near the front of the house. Also featured is a sun room and spacious study, both perfect for relaxing, as well as two nearby garages that add up to almost 1,500 square foot of space. A large master suite with bath and walk-in closet which dominates the 2,700-square foot second level which also includes three additional family bedrooms, a convenient laundry and a flexible 580-square-foot bonus space. Downstairs, the lower level boasts approximately 1,000 more square feet of finished space, including a recreation room, guest suite and additional storage.
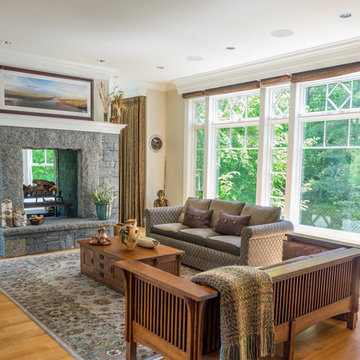
Traditional living room in Boston with beige walls, medium hardwood floors, a two-sided fireplace and a stone fireplace surround.
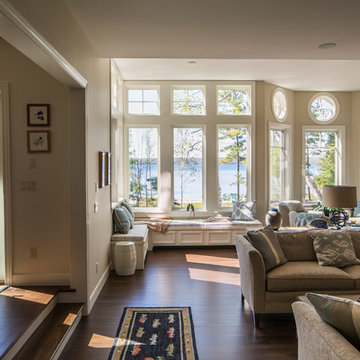
This is an example of a mid-sized traditional open concept living room in Other with white walls, dark hardwood floors, a two-sided fireplace, a stone fireplace surround and no tv.
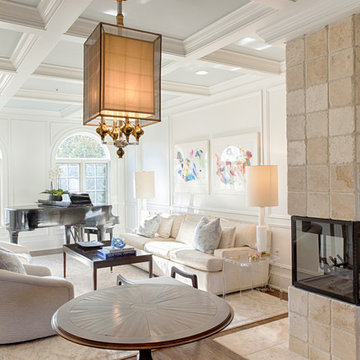
RUDLOFF Custom Builders, is a residential construction company that connects with clients early in the design phase to ensure every detail of your project is captured just as you imagined. RUDLOFF Custom Builders will create the project of your dreams that is executed by on-site project managers and skilled craftsman, while creating lifetime client relationships that are build on trust and integrity.
We are a full service, certified remodeling company that covers all of the Philadelphia suburban area including West Chester, Gladwynne, Malvern, Wayne, Haverford and more.
As a 6 time Best of Houzz winner, we look forward to working with you on your next project.
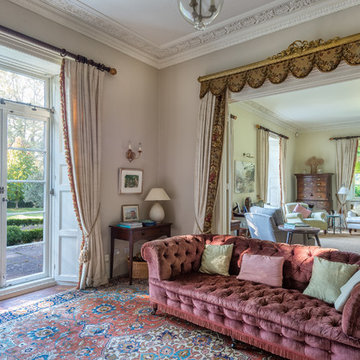
A gracious living space in a Victorian house, made practical by the optional use of dividing doors. Original french windows to gardens Colin Cadle Photography, Photo Styling Jan Cadle.

Photos by SpaceCrafting
Photo of a large traditional formal enclosed living room in Minneapolis with grey walls, a two-sided fireplace and a stone fireplace surround.
Photo of a large traditional formal enclosed living room in Minneapolis with grey walls, a two-sided fireplace and a stone fireplace surround.
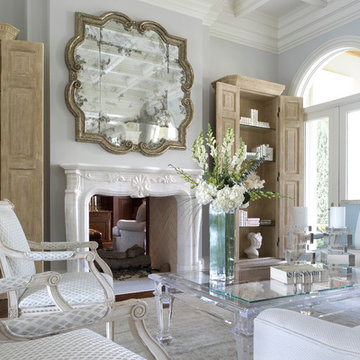
stephen allen photography
This is an example of a mid-sized traditional formal enclosed living room in Miami with a two-sided fireplace, grey walls, dark hardwood floors and a plaster fireplace surround.
This is an example of a mid-sized traditional formal enclosed living room in Miami with a two-sided fireplace, grey walls, dark hardwood floors and a plaster fireplace surround.
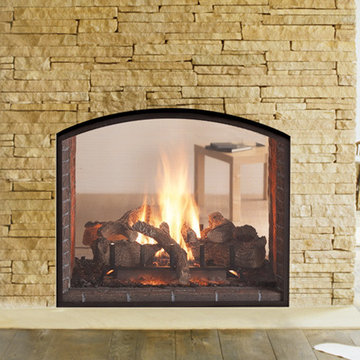
The best fire, the cleanest look, and an authentic masonry appearance. Escape to warmth and comfort with these captivating, functional, multi-sided gas fireplaces, which provide a stunning focal point in any room.
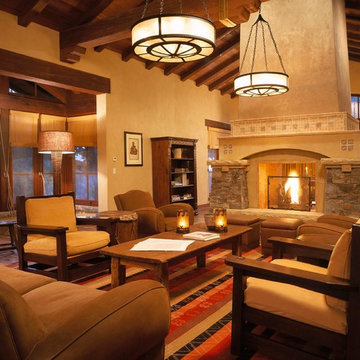
Matthew Millman Photography
Photo of a traditional living room in San Francisco with a two-sided fireplace.
Photo of a traditional living room in San Francisco with a two-sided fireplace.
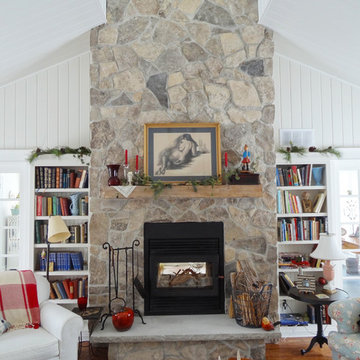
Design ideas for a large traditional open concept living room in Toronto with a library, white walls, medium hardwood floors, a two-sided fireplace and a stone fireplace surround.
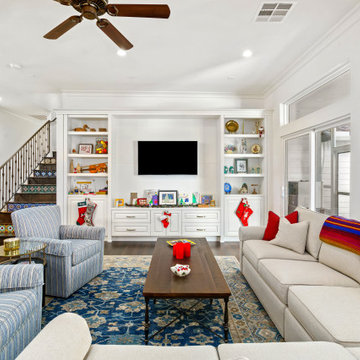
2019 Remodel/Addition Featuring Designer Appliances, Blue Bahia Countertops, Quartz, Custom Raised Panel Cabinets, Wrought Iron Stairs Railing & Much More.
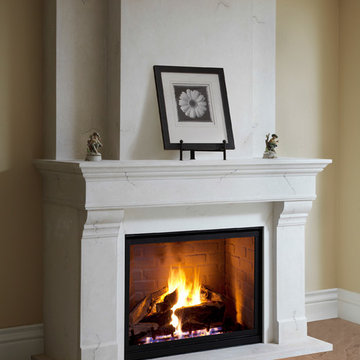
Cast Stone. Cast Stone Mantels. Fireplace Design Ideas. Fireplace Mantels. Fireplace Surround. Mantels Design. Omega. Omega Design. Omega Mantels. Omega Mantels Of Stone. Fireplace. Traditional. Dark wood Floor. Formal. Living Space. Fireplace Shelve. Cabinet on the Fireplace.
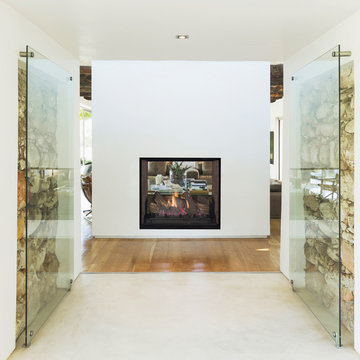
With its expansive two-sided opening and stunningly realistic fire presentation, the DRT63ST See-Through provides a harmonious flow from one space to another, inside or outside the home. The DRT63ST See-Through is available in a 40" size, and comes standard with high-definition logs, ceramic ember bed burner, log grate, wire mesh pull screens and the Total Comfort Control™ System.
Aesthetics
Dramatic louverless construction gives the fireplace a clean, traditional masonry look and provides the ability to finish right up to the opening.
Tall ceramic-glass opening provides an exceptional view of the logs and flame.
The high-definition charred split-oak log set is cast from real wood for an authentic look.
Platinum embers enhance the glow of the fire.
Light- and dark-tinted outdoor kits trimmed in stainless steel are available for indoor/outdoor application. The dark-tinted version provides enhanced ambiance from inside the room by creating an infinity effect while reducing glare from the outside environment.
Comfort
Exclusive Secure Vent™ chimney system provides efficient venting.
Rated 68% in annual fuel utilization efficiency (AFUE).
Ease of Operation
Full-function remote offers an array of controls, including modulating flame height.
Gas controls are conveniently located to the side of the fireplace opening for easy installation and operation.
An adjustable air shutter is included in the burner which allows you to raise or lower flame height to desired levels.
Design Versatility
A required choice of liners available in Buff Rustic, Buff Herringbone and Black Porcelain.
Optional andirons evoke the look of a traditional hearth, in Mission and Classic styles.
Decorative freestanding screens in a variety of designs are available.
Available in power-vented versions which can vent up to 110 ft.
Can be installed as an indoor/indoor unit or as an indoor/outdoor unit with the addition of an outdoor kit.
This fireplace meets all 2015 ANSI barrier requirements.
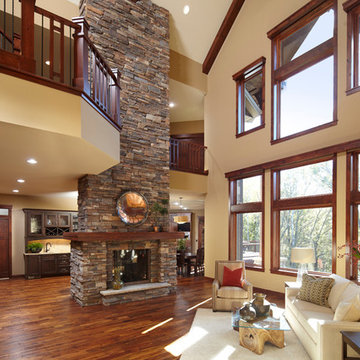
Karen Melvin Photography
Photo of a traditional living room in Minneapolis with a two-sided fireplace.
Photo of a traditional living room in Minneapolis with a two-sided fireplace.
Traditional Living Room Design Photos with a Two-sided Fireplace
3