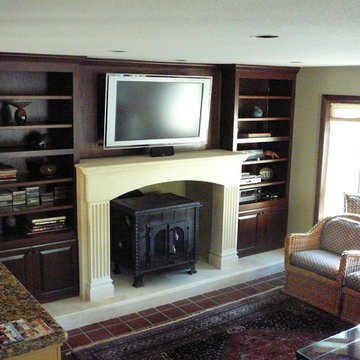Traditional Living Room Design Photos with a Wood Stove
Refine by:
Budget
Sort by:Popular Today
81 - 100 of 1,344 photos
Item 1 of 3
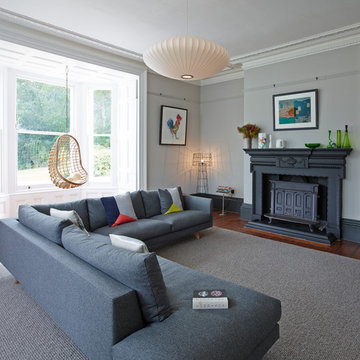
Traditional enclosed living room in Devon with grey walls, dark hardwood floors, no tv and a wood stove.
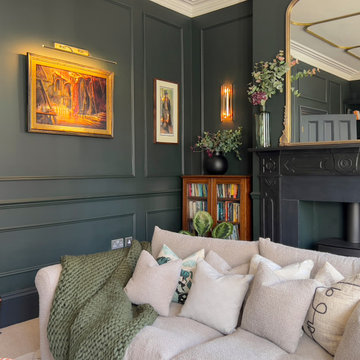
This room used to be the garage and was restored to its former glory as part of a whole house renovation and extension.
Design ideas for a large traditional formal living room in Other with green walls, carpet, a wood stove, a metal fireplace surround, a built-in media wall and panelled walls.
Design ideas for a large traditional formal living room in Other with green walls, carpet, a wood stove, a metal fireplace surround, a built-in media wall and panelled walls.
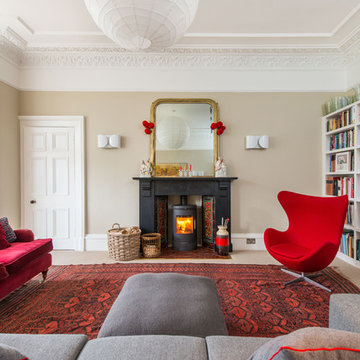
Paul Zanre
Traditional living room in Edinburgh with beige walls, carpet, a wood stove and a freestanding tv.
Traditional living room in Edinburgh with beige walls, carpet, a wood stove and a freestanding tv.
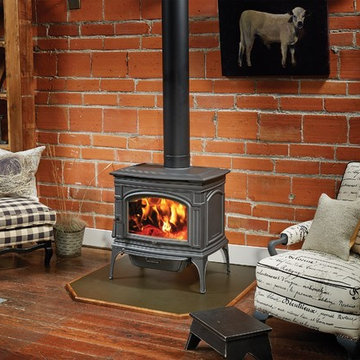
Hand assembled in the USA from beautiful European castings, the Rockport™ Hybrid-Fyre® from Lopi is one of the cleanest burning and most efficient stoves in the world! Hybrid-Fyre® is an award winning technology designed by Lopi® to use less wood, burn hotter fires for longer, and reduce emissions. In the end, you save money while also minimizing your environmental impact.
Features you’re going to love include: cleverly concealed bypass damper for smoke free startups and reloading; a single easy-to-use air operating control gives you full command over your burn; the large standard ash pan makes cleanup effortless; full cast iron convection chamber; and a 400 CFM fan that expedites heated air into your home.
The Rockport™ is also compatible with GreenStart™ – a Lopi exclusive and a must for the modern wood burner. Simply load your wood and push a button! Be sure to ask your Lopi® dealer for a demo.
Photo by Travis Industries.
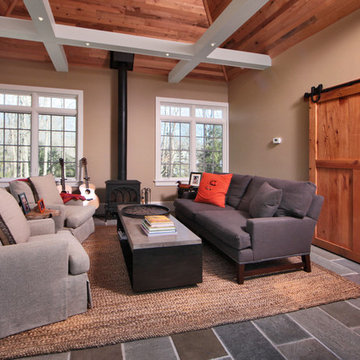
Sunroom with wood paneled cathedral ceiling, wood burning stove and antique sliding barn door.
Traditional enclosed living room in Other with a music area, beige walls and a wood stove.
Traditional enclosed living room in Other with a music area, beige walls and a wood stove.
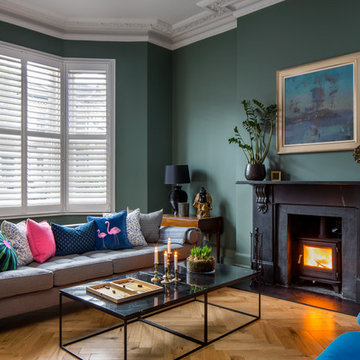
Overlooking the beautiful Wandsworth Common in Balham this home is a selection of contemporary style and deep-rooted character. As you enter this wonderful home in Balham you are immediately greeted with warmth and elegance. Victoria’s home reflects her personality and style flawlessly. Matching the other houses exteriors with exposed yellow brick, Victoria and her family wanted to make the inside their own by renovating and installing our shutters.
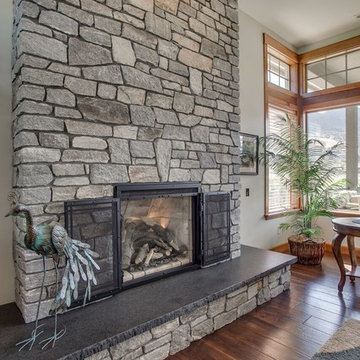
Travis Knoop
This is an example of a large traditional open concept living room in Seattle with medium hardwood floors, a wood stove and a stone fireplace surround.
This is an example of a large traditional open concept living room in Seattle with medium hardwood floors, a wood stove and a stone fireplace surround.
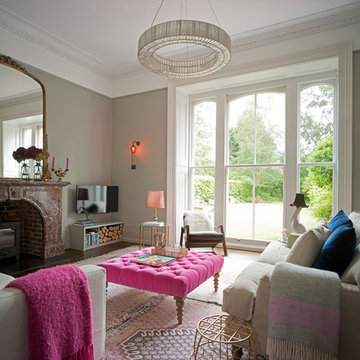
Photography by Siobhan Doran http://www.siobhandoran.com
Photo of a traditional formal enclosed living room in Kent with dark hardwood floors, a wood stove, a stone fireplace surround and a freestanding tv.
Photo of a traditional formal enclosed living room in Kent with dark hardwood floors, a wood stove, a stone fireplace surround and a freestanding tv.
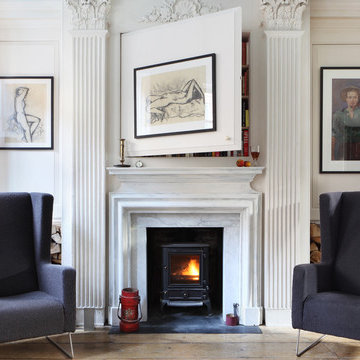
Alex James
Design ideas for a traditional living room in London with a library, white walls, light hardwood floors and a wood stove.
Design ideas for a traditional living room in London with a library, white walls, light hardwood floors and a wood stove.
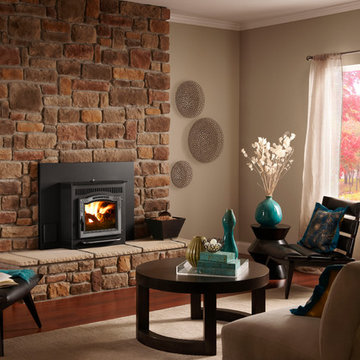
Inspiration for a mid-sized traditional formal enclosed living room in Bridgeport with beige walls, dark hardwood floors, a wood stove, a metal fireplace surround, no tv and brown floor.
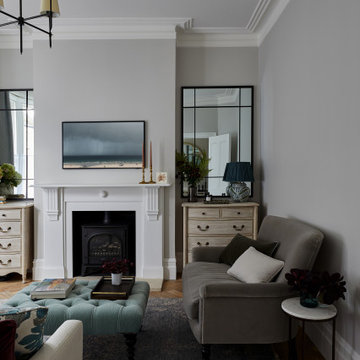
We installed herringbone oak parquet flooring, a pair of matching chests & mirrors, a vintage rug & velvet sofas, armchairs & ottomans in the living room of the Balham Traditional Family Home
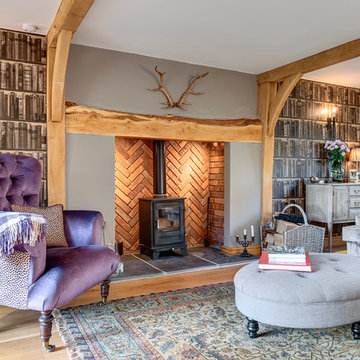
Design ideas for a mid-sized traditional enclosed living room in Other with grey walls, light hardwood floors, a wood stove, a brick fireplace surround and beige floor.
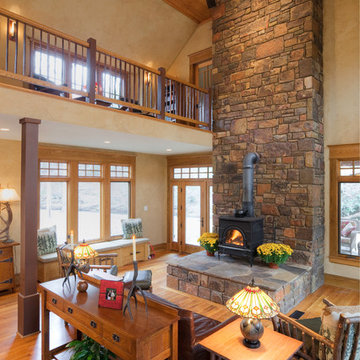
The great room at Birch Bluff creates and open floor plan that allows function and entertainment. The white oak hardwood floors throughout the cabin are finished with a Water Lok Tongue Oil that gives them a warm glow.
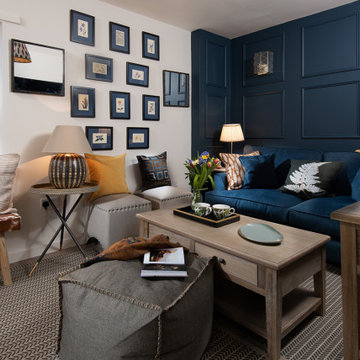
Sitting room
Design ideas for a small traditional enclosed living room in Other with blue walls, medium hardwood floors, a wood stove, brown floor and a wall-mounted tv.
Design ideas for a small traditional enclosed living room in Other with blue walls, medium hardwood floors, a wood stove, brown floor and a wall-mounted tv.
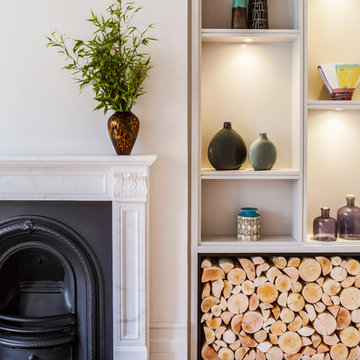
In the living and dining rooms new light greyed oak parquet floors and traditional white marble fireplaces were specified.
Bespoke pale grey lacquer joinery was designed and installed either side of the fireplaces in both rooms, incorporating plenty of storage, with asymmetrical shelving which was lit with individual accent in joinery spotlights. At the side of one of the fireplaces a black steel log store was incorporated.
Both the dining and living rooms had the original ornate plaster ceilings, however they had been painted white throughout and were visually lost. This feature was brought back by painting the plaster relief in close, but contrasting, tones of grey to emphasis the detail.
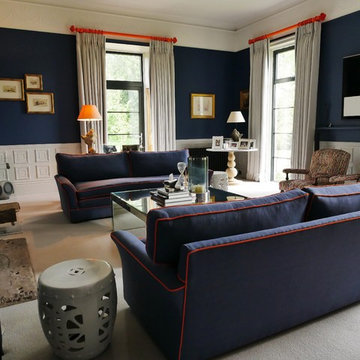
The grand proportions of this large room 9m x 6.5m with a ceiling height of 3.8m.
Laura Shepherds Lens Photography
Large traditional formal enclosed living room in West Midlands with blue walls, carpet, a wood stove, a stone fireplace surround, a wall-mounted tv and grey floor.
Large traditional formal enclosed living room in West Midlands with blue walls, carpet, a wood stove, a stone fireplace surround, a wall-mounted tv and grey floor.
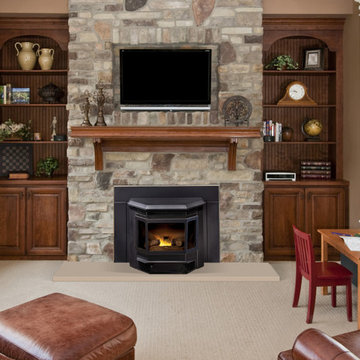
Photo of a mid-sized traditional enclosed living room in Other with brown walls, carpet, a wood stove, a stone fireplace surround, a wall-mounted tv and beige floor.
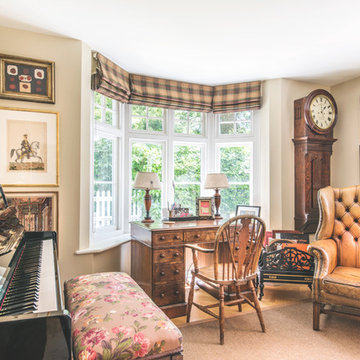
Stanford Wood Cottage extension and conversion project by Absolute Architecture. Photos by Jaw Designs, Kitchens and joinery by Ben Heath.
This is an example of a small traditional enclosed living room in Berkshire with beige walls, light hardwood floors, a wood stove, a stone fireplace surround and a built-in media wall.
This is an example of a small traditional enclosed living room in Berkshire with beige walls, light hardwood floors, a wood stove, a stone fireplace surround and a built-in media wall.
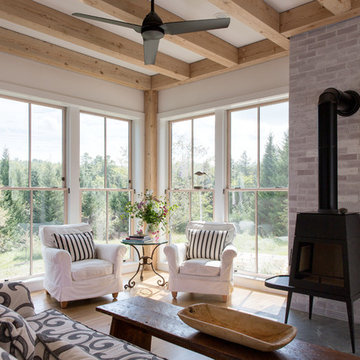
photography by Jonathan Reece
Design ideas for a mid-sized traditional open concept living room in Portland Maine with white walls, medium hardwood floors, a wood stove, a brick fireplace surround and no tv.
Design ideas for a mid-sized traditional open concept living room in Portland Maine with white walls, medium hardwood floors, a wood stove, a brick fireplace surround and no tv.
Traditional Living Room Design Photos with a Wood Stove
5
