Traditional Living Room Design Photos with a Wood Stove
Refine by:
Budget
Sort by:Popular Today
161 - 180 of 1,343 photos
Item 1 of 3
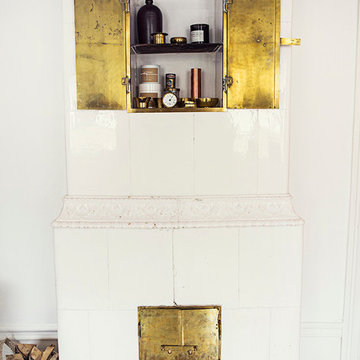
Inspiration for a traditional living room in Stockholm with white walls, a wood stove and a tile fireplace surround.
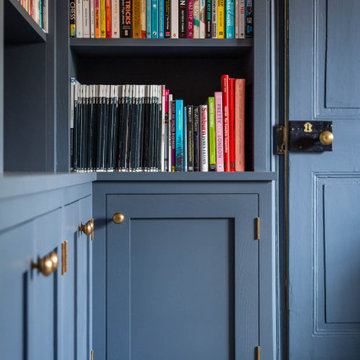
We were approached by the client to transform their snug room into a library. The brief was to create the feeling of a fitted library with plenty of open shelving but also storage cupboards to hide things away. The worry with bookcases on all walls its that the space can look and feel cluttered and dark.
We suggested using painted shelves with integrated cupboards on the lower levels as a way to bring a cohesive colour scheme and look to the room. Lower shelves are often under-utilised anyway so having cupboards instead gives flexible storage without spoiling the look of the library.
The bookcases are painted in Mylands Oratory with burnished brass knobs by Armac Martin. We included lighting and the cupboards also hide the power points and data cables to maintain the low-tech emphasis in the library. The finished space feels traditional, warm and perfectly suited to the traditional house.
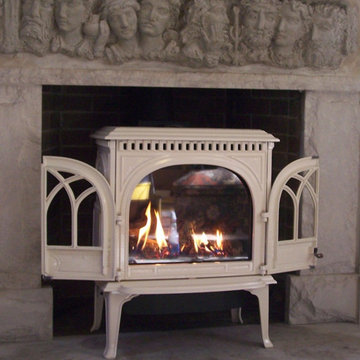
Traditional living room in Orange County with a wood stove and a metal fireplace surround.
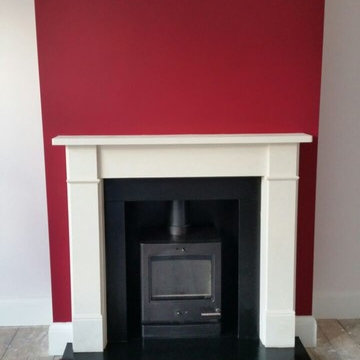
A safley installed wood burner with lime stone surround.
Slate slips and headers and slate hearth stones contrast with soft limestone mantle surround. all set into replastered chimney breast painted a deep red.
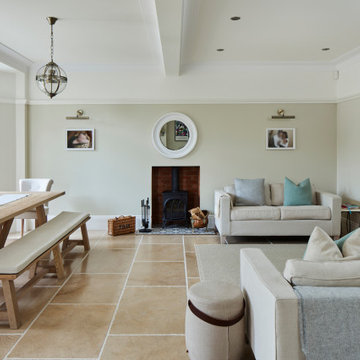
Photo by Chris Snook
Inspiration for a large traditional open concept living room in London with grey walls, limestone floors, a wood stove, a plaster fireplace surround, a freestanding tv, beige floor and coffered.
Inspiration for a large traditional open concept living room in London with grey walls, limestone floors, a wood stove, a plaster fireplace surround, a freestanding tv, beige floor and coffered.
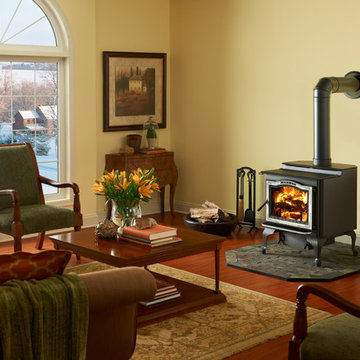
This is an example of a mid-sized traditional formal open concept living room in New York with yellow walls, dark hardwood floors, a wood stove, a metal fireplace surround, no tv and brown floor.
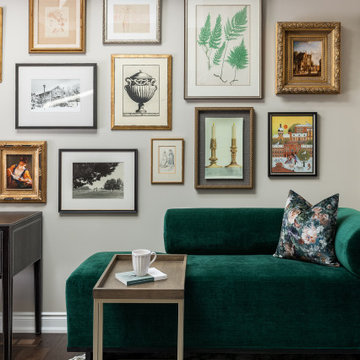
Inspiration for a mid-sized traditional formal open concept living room in Toronto with beige walls, dark hardwood floors, a wood stove, a stone fireplace surround, no tv, brown floor and decorative wall panelling.
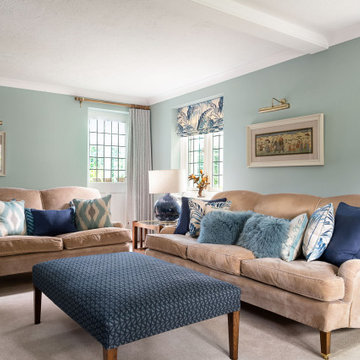
Design ideas for a mid-sized traditional formal enclosed living room in Hampshire with blue walls, carpet, a wood stove, a brick fireplace surround, a corner tv and beige floor.
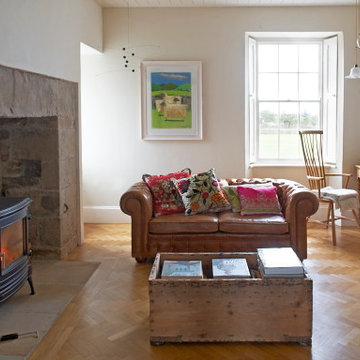
http://www.reportage.ie/
This is an example of a mid-sized traditional enclosed living room in Other with white walls, a wood stove, a stone fireplace surround, no tv and light hardwood floors.
This is an example of a mid-sized traditional enclosed living room in Other with white walls, a wood stove, a stone fireplace surround, no tv and light hardwood floors.
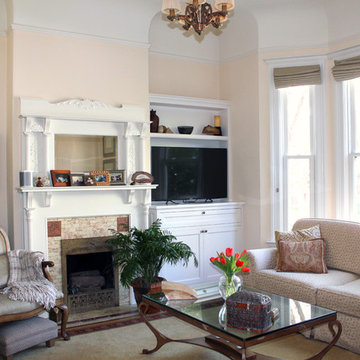
Manuela Paparella
This is an example of a small traditional enclosed living room in San Francisco with beige walls, medium hardwood floors, a wood stove, a tile fireplace surround and a freestanding tv.
This is an example of a small traditional enclosed living room in San Francisco with beige walls, medium hardwood floors, a wood stove, a tile fireplace surround and a freestanding tv.
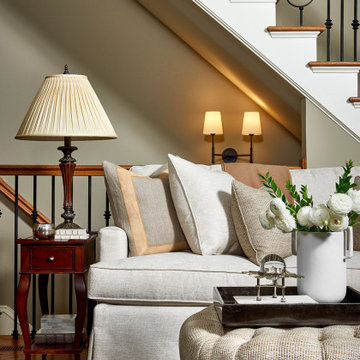
A Traditional home gets a makeover. This homeowner wanted to bring in her love of the mountains in her home. She also wanted her built-ins to express a sense of grandiose and a place to store her collection of books. So we decided to create a floor to ceiling custom bookshelves and brought in the mountain feel through the green painted cabinets and an original print of a bison from her favorite artist. Choose a neutral palette on the furnishings and let the built in be the focal point of the room
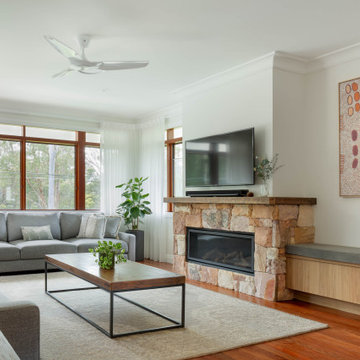
Photo of a mid-sized traditional open concept living room in Brisbane with white walls, medium hardwood floors, a wood stove, a wall-mounted tv and brown floor.
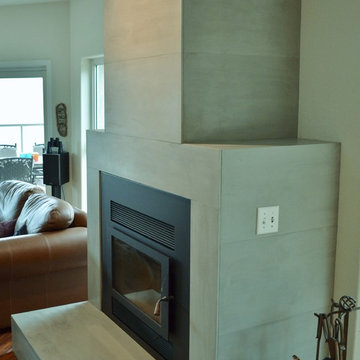
Photo by MODE CONCRETE
This is an example of a traditional open concept living room in Vancouver with white walls, medium hardwood floors, a wood stove and a concrete fireplace surround.
This is an example of a traditional open concept living room in Vancouver with white walls, medium hardwood floors, a wood stove and a concrete fireplace surround.
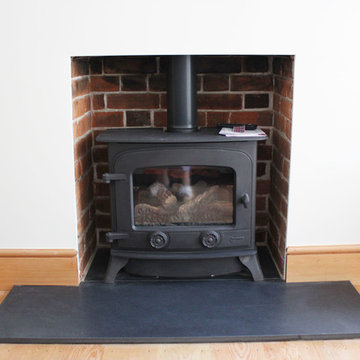
Gas Fire (wood burning stove style) Brick & Plaster surround.
MillChris Developments Ltd
Photo of a mid-sized traditional formal open concept living room in Kent with white walls, light hardwood floors, a wood stove, a plaster fireplace surround and a wall-mounted tv.
Photo of a mid-sized traditional formal open concept living room in Kent with white walls, light hardwood floors, a wood stove, a plaster fireplace surround and a wall-mounted tv.
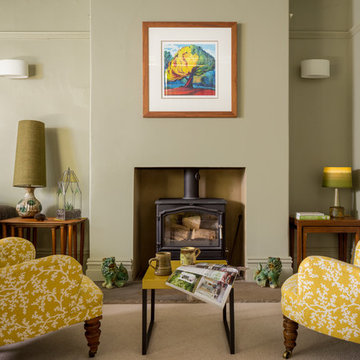
This is an example of a mid-sized traditional formal living room in Other with carpet, a wood stove, no tv, beige floor and beige walls.
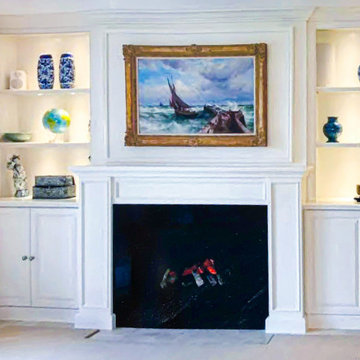
Inspiration for a mid-sized traditional open concept living room in Miami with a library, white walls, a wood stove and a wood fireplace surround.
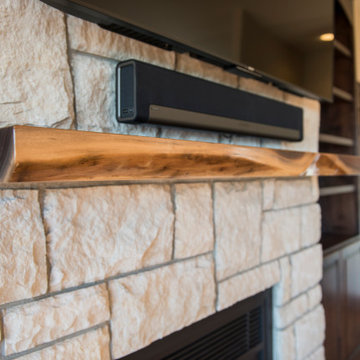
Custom live edge walnut mantle from reclaimed walnut on the property.
Design ideas for a traditional living room in Kansas City with medium hardwood floors, a wood stove and a stone fireplace surround.
Design ideas for a traditional living room in Kansas City with medium hardwood floors, a wood stove and a stone fireplace surround.
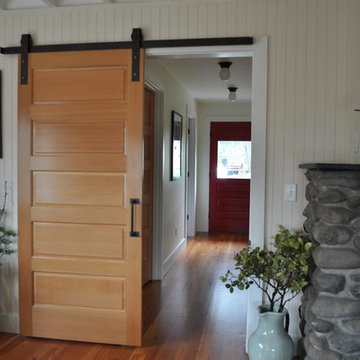
After returning from a winter trip to discover his house had been flooded by a burst second-floor pipe, this homeowner was ready to address the renovations and additions that he had been pondering for about a decade. It was important to him to respect the original character of the c. +/- 1910 two-bedroom small home that had been in his family for years, while re-imagining the kitchen and flow.
In response, KHS proposed a one-story addition, recalling an enclosed porch, which springs from the front roof line and then wraps the house to the north. An informal front dining space, complete with built-in banquette, occupies the east end of the addition behind large double-hung windows sized to match those on the original house, and a new kitchen occupies the west end of the addition behind smaller casement windows at counter height. New French doors to the rear allow the owner greater access to an outdoor room edged by the house to the east, the existing one-car garage to the south, and a rear rock wall to the west. Much of the lot to the north was left open for the owner’s annual summer volley ball party.
The first-floor was then reconfigured, capturing additional interior space from a recessed porch on the rear, to create a rear mudroom entrance hall, full bath, and den, which could someday function as a third bedroom if needed. Upstairs, a rear shed dormer was extended to the north and east so that head room could be increased, rendering more of the owner’s office/second bedroom usable. Windows and doors were relocated as necessary to better serve the new plan and to capture more daylight.
Having expanded from its original 1100 square feet to approximately 1700 square feet, it’s still a small, sweet house – only freshly updated, and with a hint of porchiness.
Photos by Katie Hutchison
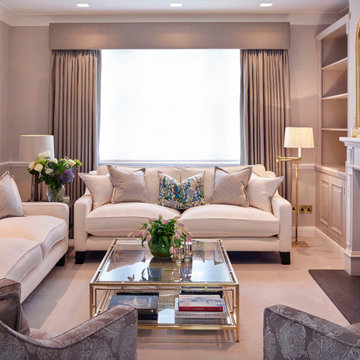
Design ideas for a mid-sized traditional formal open concept living room in London with carpet, no tv, a wood stove and a wood fireplace surround.
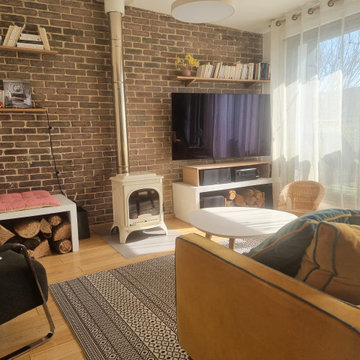
Un poêle à bois a été installé dans le salon.
Design ideas for a mid-sized traditional open concept living room in Other with light hardwood floors, a wood stove, a wall-mounted tv and beige floor.
Design ideas for a mid-sized traditional open concept living room in Other with light hardwood floors, a wood stove, a wall-mounted tv and beige floor.
Traditional Living Room Design Photos with a Wood Stove
9