Traditional Living Room Design Photos with Slate Floors
Refine by:
Budget
Sort by:Popular Today
21 - 40 of 182 photos
Item 1 of 3
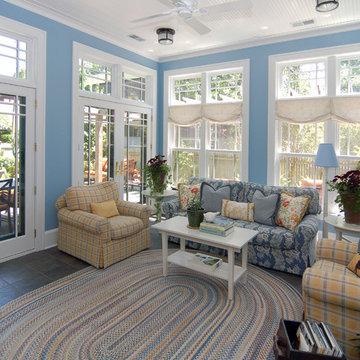
Living Room
Photo courtesy of Steve Caputo
Photo of a large traditional formal enclosed living room in Minneapolis with blue walls, slate floors, no fireplace and no tv.
Photo of a large traditional formal enclosed living room in Minneapolis with blue walls, slate floors, no fireplace and no tv.
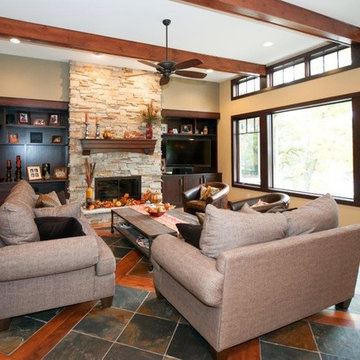
Flanking bookcase and cabinets by dura Supreme Cabinetry
Photo of an expansive traditional open concept living room in Milwaukee with slate floors, a standard fireplace and a stone fireplace surround.
Photo of an expansive traditional open concept living room in Milwaukee with slate floors, a standard fireplace and a stone fireplace surround.
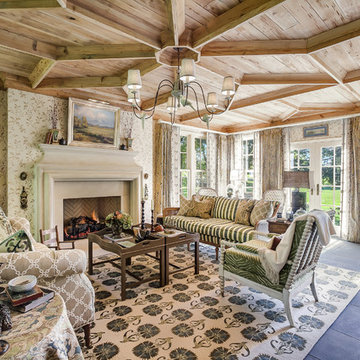
Inspiration for a large traditional formal enclosed living room in Miami with slate floors, a standard fireplace and grey floor.
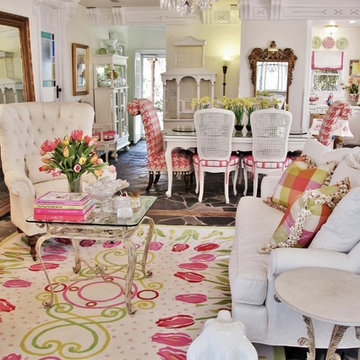
Large traditional formal open concept living room in Chicago with white walls, slate floors, a standard fireplace and a wood fireplace surround.
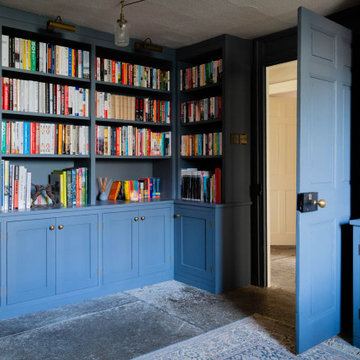
We were approached by the client to transform their snug room into a library. The brief was to create the feeling of a fitted library with plenty of open shelving but also storage cupboards to hide things away. The worry with bookcases on all walls its that the space can look and feel cluttered and dark.
We suggested using painted shelves with integrated cupboards on the lower levels as a way to bring a cohesive colour scheme and look to the room. Lower shelves are often under-utilised anyway so having cupboards instead gives flexible storage without spoiling the look of the library.
The bookcases are painted in Mylands Oratory with burnished brass knobs by Armac Martin. We included lighting and the cupboards also hide the power points and data cables to maintain the low-tech emphasis in the library. The finished space feels traditional, warm and perfectly suited to the traditional house.
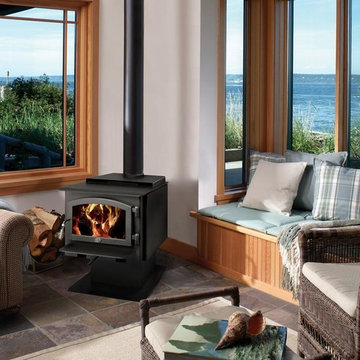
Inspiration for a mid-sized traditional formal enclosed living room in Other with beige walls, slate floors, a standard fireplace, a metal fireplace surround, no tv and grey floor.
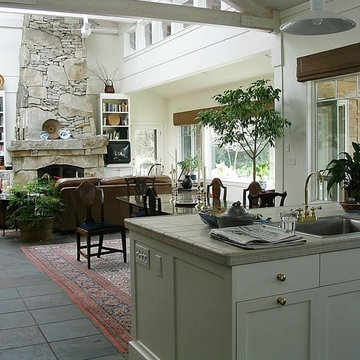
Photo of a mid-sized traditional formal open concept living room in Seattle with white walls, slate floors, a standard fireplace, a stone fireplace surround, no tv and grey floor.
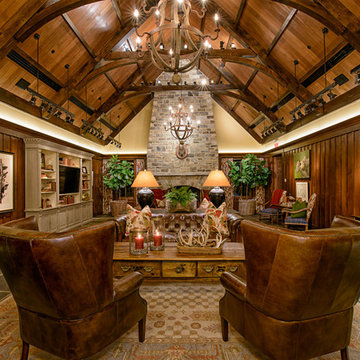
copyright 2014 Maxine Schnitzer Photography
Inspiration for a large traditional formal open concept living room in DC Metro with beige walls, slate floors, a standard fireplace, a stone fireplace surround, no tv and grey floor.
Inspiration for a large traditional formal open concept living room in DC Metro with beige walls, slate floors, a standard fireplace, a stone fireplace surround, no tv and grey floor.
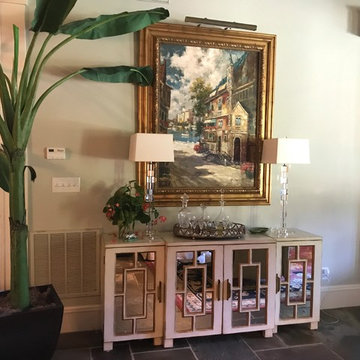
Design ideas for a traditional living room in Raleigh with grey walls, slate floors, no fireplace and grey floor.
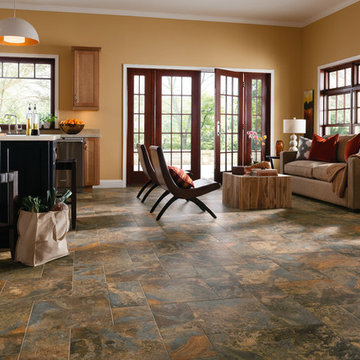
Large traditional formal open concept living room in Tampa with orange walls, slate floors, no fireplace, no tv and brown floor.
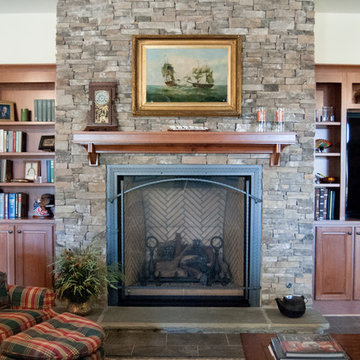
This large, bright family room is completed with large doors and windows, hardwood floors and custom trimwork. This home is ready for move it.
Inspiration for a large traditional open concept living room in Atlanta with a standard fireplace, beige walls, slate floors, a stone fireplace surround, a built-in media wall and grey floor.
Inspiration for a large traditional open concept living room in Atlanta with a standard fireplace, beige walls, slate floors, a stone fireplace surround, a built-in media wall and grey floor.
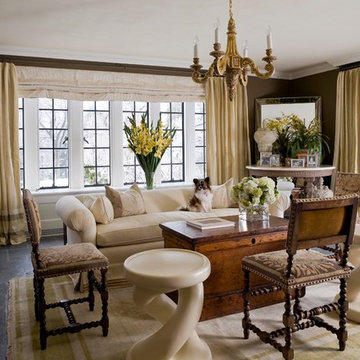
A room not often seen in modern architectural plans, this circa 1928 conservatory was reimagined for a modern day Gatsby with sexy silhouettes and authentic antique finishes.
Photo credit: Bruce Buck
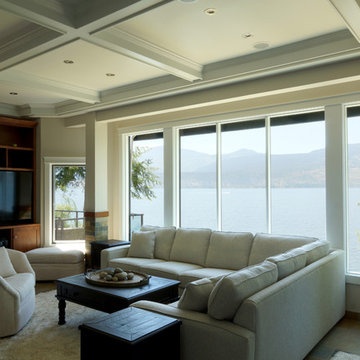
Built in 1997, and featuring a lot of warmth and slate stone throughout - the design scope for this renovation was to bring in a more transitional style that would help calm down some of the existing elements, modernize and ultimately capture the serenity of living at the lake.
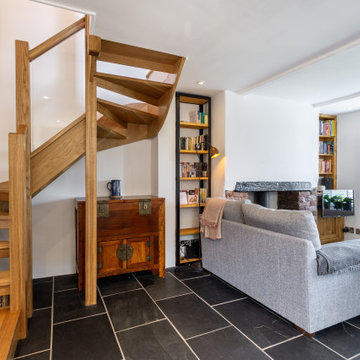
A beautiful staircase in a traditional cottage
Inspiration for a small traditional open concept living room in Devon with a library, white walls, slate floors, a wood stove, a wood fireplace surround, a freestanding tv and black floor.
Inspiration for a small traditional open concept living room in Devon with a library, white walls, slate floors, a wood stove, a wood fireplace surround, a freestanding tv and black floor.
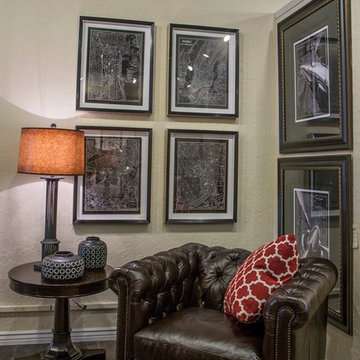
Photo of a small traditional formal enclosed living room in Boise with beige walls, slate floors, no fireplace and no tv.
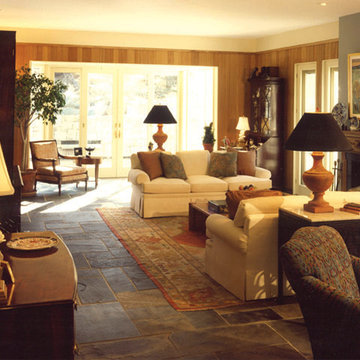
Photo of a mid-sized traditional living room in Atlanta with grey walls, slate floors, a standard fireplace, a wood fireplace surround, no tv and multi-coloured floor.
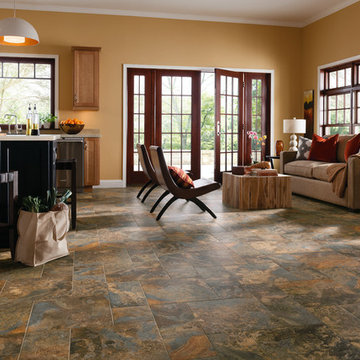
Photo of a mid-sized traditional open concept living room in Other with beige walls and slate floors.
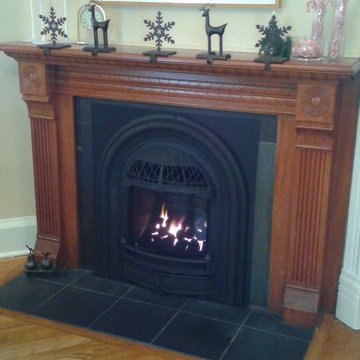
Small traditional formal enclosed living room in Minneapolis with white walls, slate floors, a standard fireplace, a metal fireplace surround and no tv.
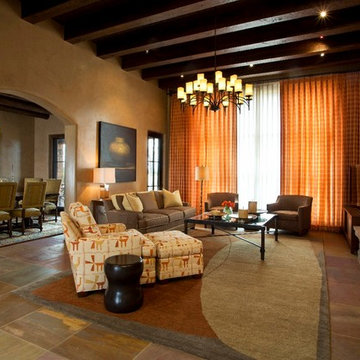
Multi-colored sandstone floors provided the perfect color palette for this dramatic Living Room.
Photographed by Kate Russell
Photo of a large traditional open concept living room in Albuquerque with yellow walls, a standard fireplace, a stone fireplace surround, no tv and slate floors.
Photo of a large traditional open concept living room in Albuquerque with yellow walls, a standard fireplace, a stone fireplace surround, no tv and slate floors.
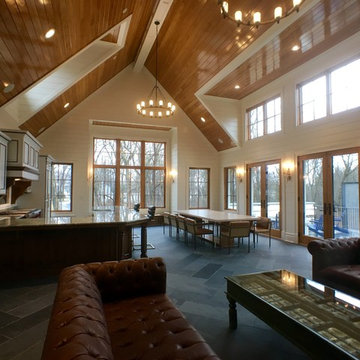
LOWELL CUSTOM HOMES http://lowellcustomhomes.com - Great Room designed for entertaining the team! Open plan includes kitchen, dining and lounge seating in front of fireplace with views to the platform tennis courts ARCHED POCKET DOORS, CLERESTORY WINDOWS, FLOOR-TO-CEILING STONE FIREPLACE, 12 x 36 Slate floor tile laid on Herringbone Pattern.
Traditional Living Room Design Photos with Slate Floors
2