Traditional Living Room Design Photos with Wallpaper
Refine by:
Budget
Sort by:Popular Today
121 - 136 of 136 photos
Item 1 of 3
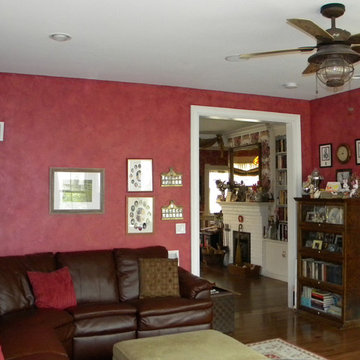
2-story addition to this historic 1894 Princess Anne Victorian. Family room, new full bath, relocated half bath, expanded kitchen and dining room, with Laundry, Master closet and bathroom above. Wrap-around porch with gazebo.
Photos by 12/12 Architects and Robert McKendrick Photography.
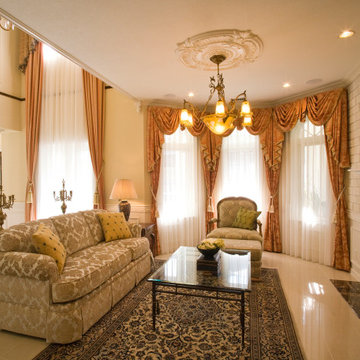
薪を入れた暖炉を囲み会話が弾むフォーマルリビング
Inspiration for a traditional formal open concept living room in Tokyo with yellow walls, porcelain floors, a standard fireplace, a stone fireplace surround, beige floor and wallpaper.
Inspiration for a traditional formal open concept living room in Tokyo with yellow walls, porcelain floors, a standard fireplace, a stone fireplace surround, beige floor and wallpaper.
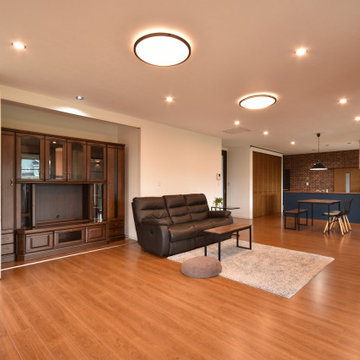
This is an example of an expansive traditional open concept living room in Other with white walls, plywood floors, no fireplace, a wall-mounted tv, brown floor and wallpaper.
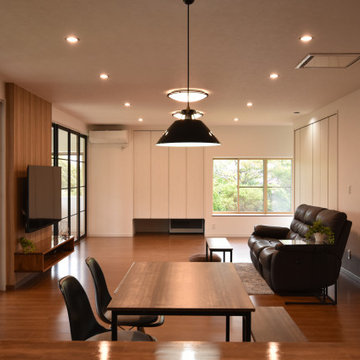
Photo of an expansive traditional open concept living room in Other with white walls, plywood floors, no fireplace, a wall-mounted tv, brown floor and wallpaper.
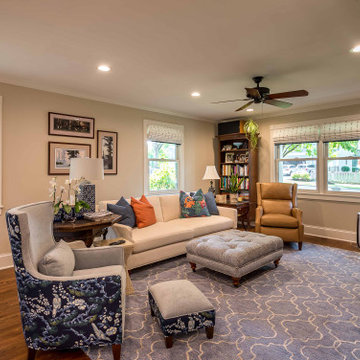
Inspiration for a mid-sized traditional open concept living room in Chicago with brown walls, no fireplace, no tv, brown floor, wallpaper, wallpaper, a library and medium hardwood floors.
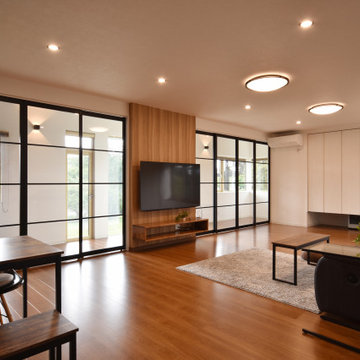
Inspiration for an expansive traditional open concept living room in Other with white walls, plywood floors, no fireplace, a wall-mounted tv, brown floor and wallpaper.
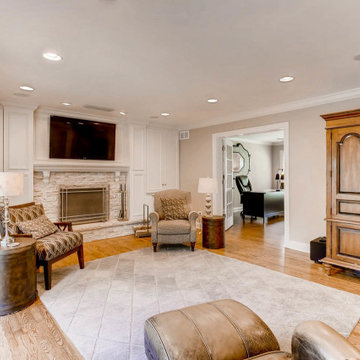
Photo of a mid-sized traditional open concept living room in Chicago with beige walls, light hardwood floors, a standard fireplace, a brick fireplace surround, a built-in media wall, brown floor, wallpaper and decorative wall panelling.
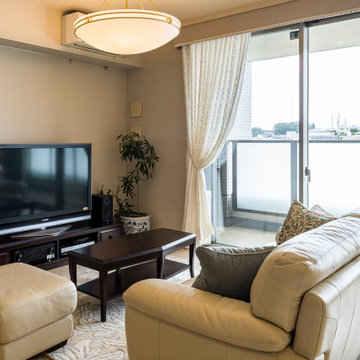
シリーズの違う家具も色を統一することで一体感が出ます。全体はシンプルですが、ラグに柄を入れたり、水鉢を鉢カバーに使うなど、所々に柄のアクセントを設けています。
Inspiration for a mid-sized traditional living room in Yokohama with beige walls, light hardwood floors, no fireplace, a freestanding tv, beige floor, wallpaper and wallpaper.
Inspiration for a mid-sized traditional living room in Yokohama with beige walls, light hardwood floors, no fireplace, a freestanding tv, beige floor, wallpaper and wallpaper.
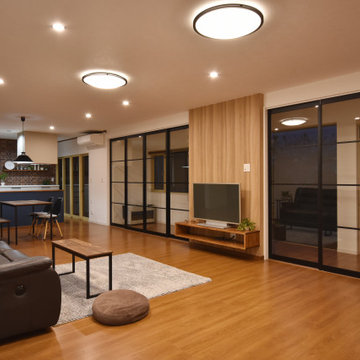
Inspiration for an expansive traditional open concept living room in Other with white walls, plywood floors, no fireplace, a wall-mounted tv, brown floor and wallpaper.
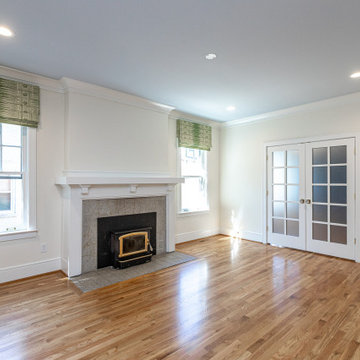
Inspiration for a mid-sized traditional open concept living room in Other with white walls, medium hardwood floors, a wood stove, a stone fireplace surround and wallpaper.
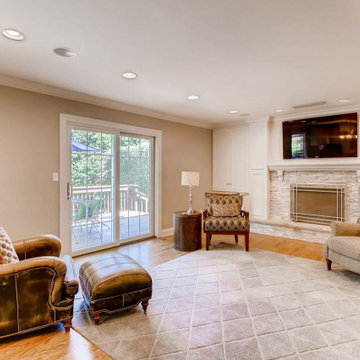
Inspiration for a mid-sized traditional open concept living room in Chicago with beige walls, light hardwood floors, a standard fireplace, a brick fireplace surround, a built-in media wall, brown floor, wallpaper and decorative wall panelling.
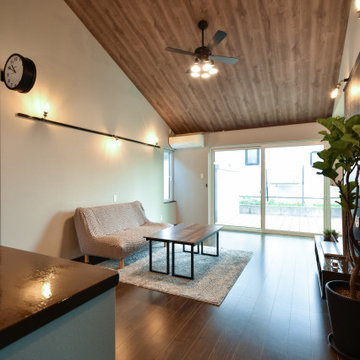
Photo of a large traditional open concept living room in Other with grey walls, plywood floors, no fireplace, a wall-mounted tv, wallpaper and wallpaper.
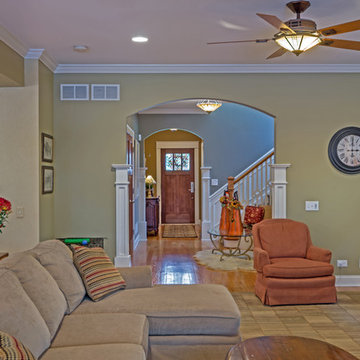
Small traditional enclosed living room in Chicago with yellow walls, light hardwood floors, a standard fireplace, a wood fireplace surround, multi-coloured floor, a home bar, a built-in media wall, wallpaper and wallpaper.
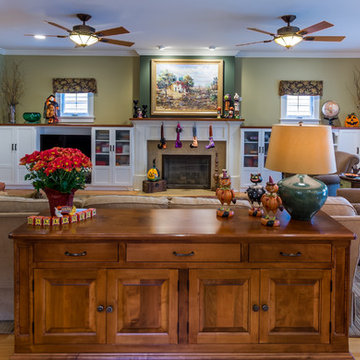
Photo of a traditional open concept living room in Chicago with green walls, medium hardwood floors, a wood fireplace surround, a built-in media wall, brown floor, a home bar, a standard fireplace, wallpaper and wallpaper.
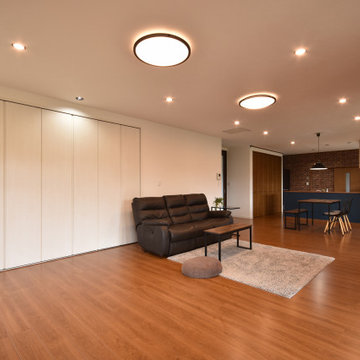
Inspiration for an expansive traditional open concept living room in Other with white walls, plywood floors, no fireplace, a wall-mounted tv, brown floor and wallpaper.
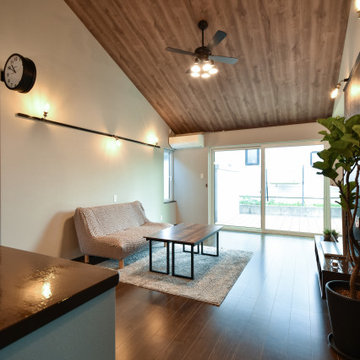
Inspiration for a large traditional open concept living room in Other with grey walls, a wall-mounted tv and wallpaper.
Traditional Living Room Design Photos with Wallpaper
7