Traditional Living Room Design Photos with Wallpaper
Refine by:
Budget
Sort by:Popular Today
41 - 60 of 136 photos
Item 1 of 3
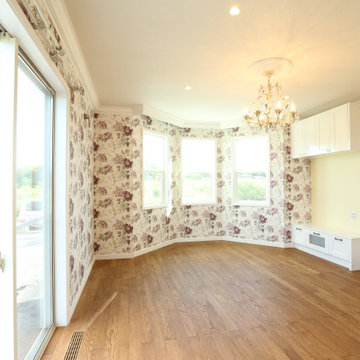
ヴィクトリアンスタイルを踏襲した個性的なフォーマルリビング。ベイウィンドウにはアメリカ製窓と輸入カーテン。その外にも壁紙や無垢床やペンキ仕上げも全て輸入品。輸入住宅のテイストを存分に演出しました。
また、抜群の気密断熱性があり、全館床暖房で省エネで快適な空間です。
Photo of a mid-sized traditional formal living room in Other with pink walls, medium hardwood floors, a concealed tv, brown floor, wallpaper and wallpaper.
Photo of a mid-sized traditional formal living room in Other with pink walls, medium hardwood floors, a concealed tv, brown floor, wallpaper and wallpaper.
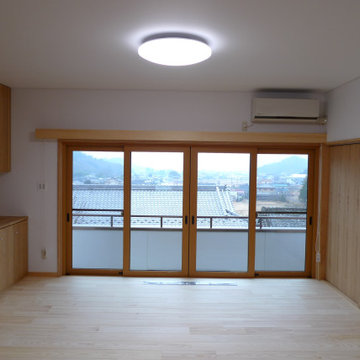
■自然素材をふんだんに使ったリビングです。床は木曾産赤松を使用、壁と天井はリボス貼り、ドイツ製の自然に優しい壁紙です。窓はシャノン製樹脂サッシ。高断熱・高気密のサッシです。当然ペアガラスです。
左側造り付け家具のちょっと下がったところに、大型テレビを置くように設計してあります。
Mid-sized traditional open concept living room in Other with white walls, light hardwood floors, a freestanding tv, beige floor and wallpaper.
Mid-sized traditional open concept living room in Other with white walls, light hardwood floors, a freestanding tv, beige floor and wallpaper.
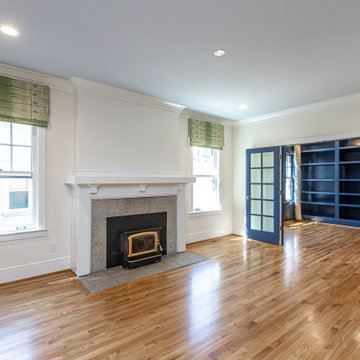
This is an example of a mid-sized traditional open concept living room in Other with white walls, medium hardwood floors, a wood stove, a stone fireplace surround and wallpaper.
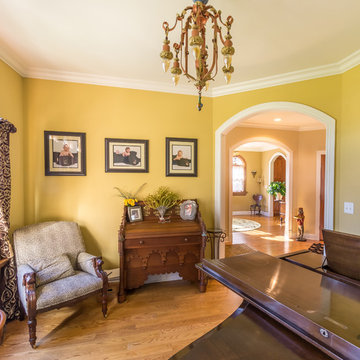
The formal living room is used as a formal parlor, or music room. Victorian furnishings compliment the antique baby grand piano, which the room was designed to fit. Triple windows with half-round transoms floor the room with ample light and provide an added level of detail for this unique space.
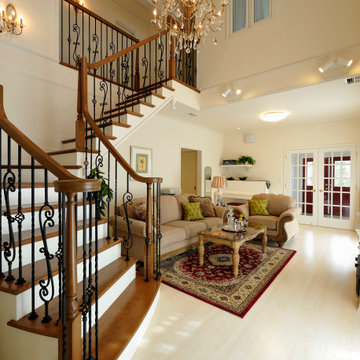
5.5mの吹き抜けに天井から降ろした輸入シャンデリア
Traditional formal living room in Tokyo with white walls, plywood floors, no tv, white floor and wallpaper.
Traditional formal living room in Tokyo with white walls, plywood floors, no tv, white floor and wallpaper.
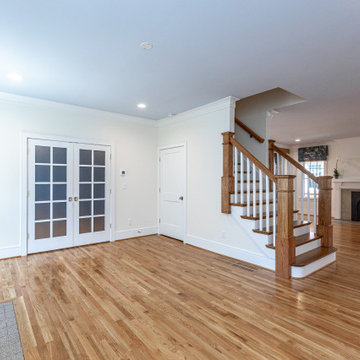
Design ideas for a mid-sized traditional open concept living room in Other with white walls, medium hardwood floors, a wood stove, a stone fireplace surround and wallpaper.
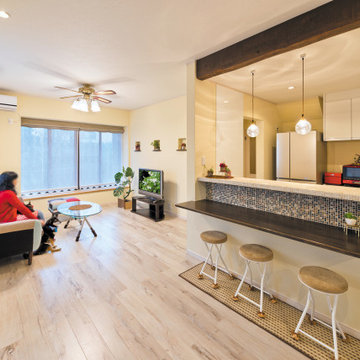
18帖のLDKは、珪藻土の塗り壁やウッドなど、こだわりの素材使いで居心地の良い空間。
キッチン中心の回遊動線で、二世帯住宅ならではの生活リズムのずれを、優しく回避してくれます。
This is an example of a mid-sized traditional open concept living room in Other with white walls, light hardwood floors, no fireplace, a freestanding tv, beige floor and wallpaper.
This is an example of a mid-sized traditional open concept living room in Other with white walls, light hardwood floors, no fireplace, a freestanding tv, beige floor and wallpaper.
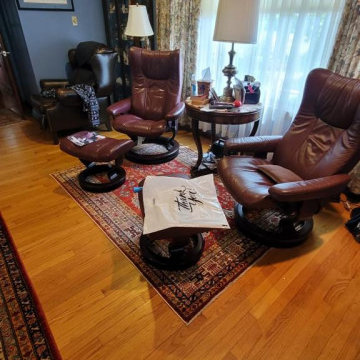
Mid-sized traditional enclosed living room in Other with a library, blue walls, light hardwood floors, no fireplace, a concrete fireplace surround, no tv, brown floor, wallpaper and brick walls.
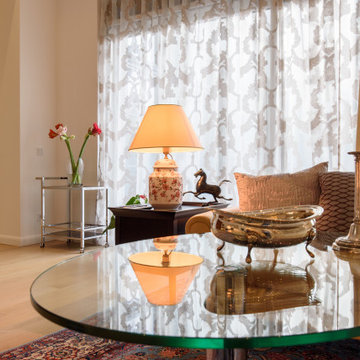
Design ideas for a large traditional open concept living room in Other with light hardwood floors, a concealed tv, brown floor and wallpaper.
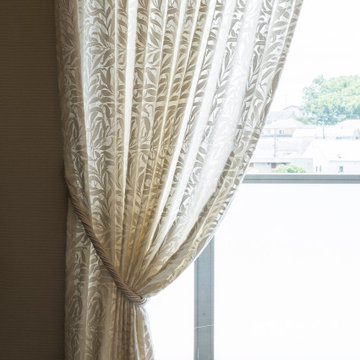
ウィリアムモリスの代表的な図柄「ウィローボウ」のオーダーカーテン。光の入り方で柄の見え方が変わるため、昼と夜で異なる表情を楽しめます。
Design ideas for a mid-sized traditional living room in Yokohama with beige walls, light hardwood floors, no fireplace, beige floor, wallpaper and wallpaper.
Design ideas for a mid-sized traditional living room in Yokohama with beige walls, light hardwood floors, no fireplace, beige floor, wallpaper and wallpaper.
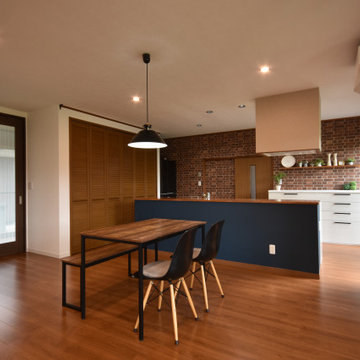
Photo of an expansive traditional open concept living room in Other with white walls, plywood floors, no fireplace, a wall-mounted tv, brown floor and wallpaper.
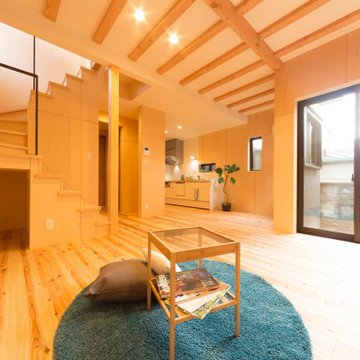
ラワン合板と杉床の温もりが直に伝わってくるような家です。小さくてもこだわりいっぱいの家づくりが出来ました。
Traditional living room in Other with beige walls, light hardwood floors, no fireplace, a freestanding tv, beige floor, wallpaper and wood walls.
Traditional living room in Other with beige walls, light hardwood floors, no fireplace, a freestanding tv, beige floor, wallpaper and wood walls.
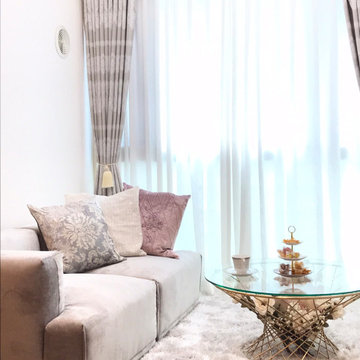
サロンのリビング、癒し空間、大人女子
Mid-sized traditional open concept living room in Tokyo with white walls, plywood floors, no fireplace, no tv, wallpaper and wallpaper.
Mid-sized traditional open concept living room in Tokyo with white walls, plywood floors, no fireplace, no tv, wallpaper and wallpaper.
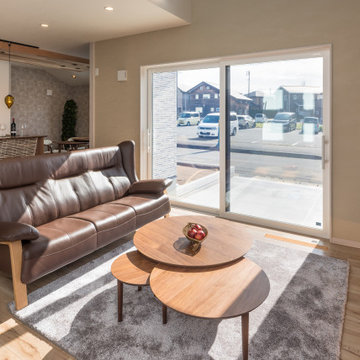
上部吹抜けの明るい開放的なリビング空間
Inspiration for a mid-sized traditional open concept living room in Other with a home bar, beige walls, painted wood floors, a wall-mounted tv, beige floor, wallpaper and wallpaper.
Inspiration for a mid-sized traditional open concept living room in Other with a home bar, beige walls, painted wood floors, a wall-mounted tv, beige floor, wallpaper and wallpaper.
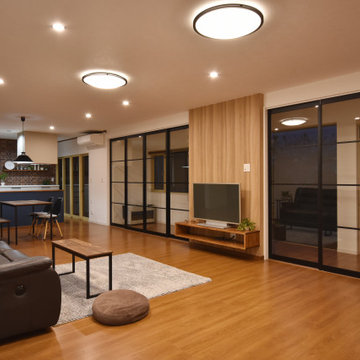
Inspiration for an expansive traditional open concept living room in Other with white walls, plywood floors, no fireplace, a wall-mounted tv, brown floor and wallpaper.
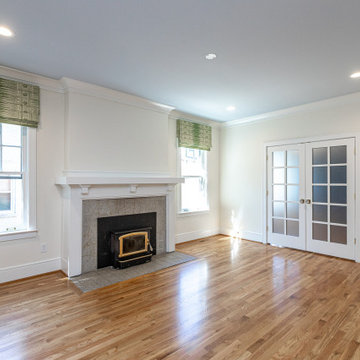
Inspiration for a mid-sized traditional open concept living room in Other with white walls, medium hardwood floors, a wood stove, a stone fireplace surround and wallpaper.
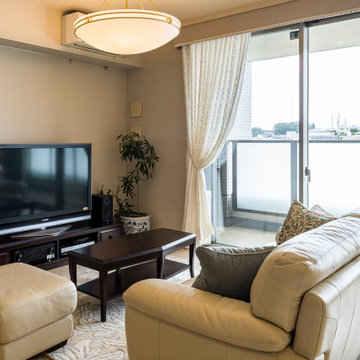
シリーズの違う家具も色を統一することで一体感が出ます。全体はシンプルですが、ラグに柄を入れたり、水鉢を鉢カバーに使うなど、所々に柄のアクセントを設けています。
Inspiration for a mid-sized traditional living room in Yokohama with beige walls, light hardwood floors, no fireplace, a freestanding tv, beige floor, wallpaper and wallpaper.
Inspiration for a mid-sized traditional living room in Yokohama with beige walls, light hardwood floors, no fireplace, a freestanding tv, beige floor, wallpaper and wallpaper.
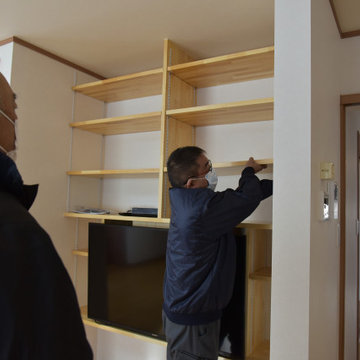
壁掛けテレビにして、その周りは可動式のオープン棚。
Inspiration for a small traditional open concept living room in Other with beige walls, plywood floors, a wall-mounted tv, beige floor, wallpaper and wallpaper.
Inspiration for a small traditional open concept living room in Other with beige walls, plywood floors, a wall-mounted tv, beige floor, wallpaper and wallpaper.
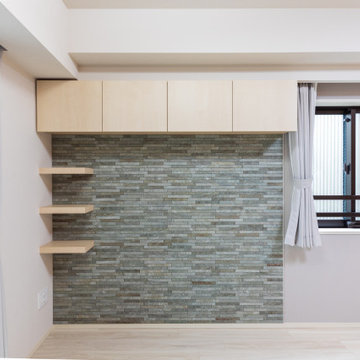
壁面に下地補強を施し、壁付けの壁面収納を設置。後からエコカラットプラス(ディニタ)を設置しました。エコカラットプラスはデザインだけでなく調湿・においの吸着・水拭き掃除もでき機能性があります。
This is an example of a mid-sized traditional living room in Other with blue walls, plywood floors, a freestanding tv, white floor, wallpaper and wallpaper.
This is an example of a mid-sized traditional living room in Other with blue walls, plywood floors, a freestanding tv, white floor, wallpaper and wallpaper.
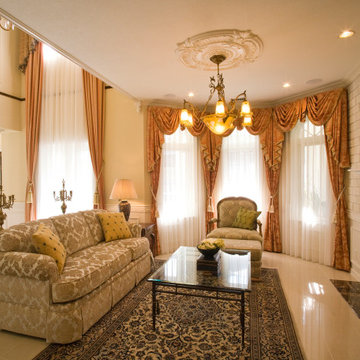
薪を入れた暖炉を囲み会話が弾むフォーマルリビング
Inspiration for a traditional formal open concept living room in Tokyo with yellow walls, porcelain floors, a standard fireplace, a stone fireplace surround, beige floor and wallpaper.
Inspiration for a traditional formal open concept living room in Tokyo with yellow walls, porcelain floors, a standard fireplace, a stone fireplace surround, beige floor and wallpaper.
Traditional Living Room Design Photos with Wallpaper
3