Traditional Living Room Design Photos with Wallpaper
Refine by:
Budget
Sort by:Popular Today
61 - 80 of 136 photos
Item 1 of 3
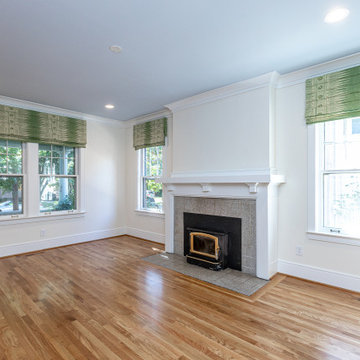
Mid-sized traditional open concept living room in Other with white walls, medium hardwood floors, a wood stove, a stone fireplace surround and wallpaper.
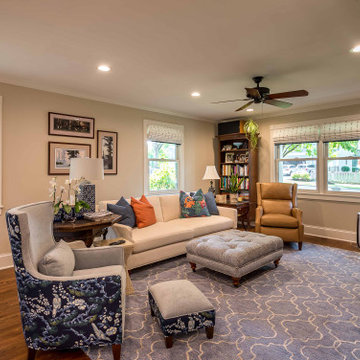
Inspiration for a mid-sized traditional open concept living room in Chicago with brown walls, no fireplace, no tv, brown floor, wallpaper, wallpaper, a library and medium hardwood floors.
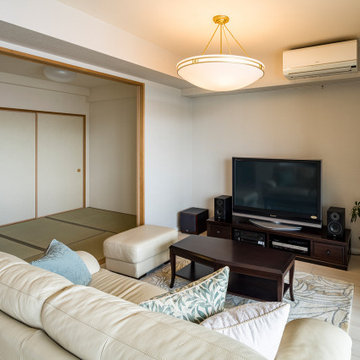
ご主人様こだわりのオーディオ機器がぴったり入る受注生産のテレビボード。完成まで1ヶ月お待ちいただきました。
Photo of a mid-sized traditional living room in Yokohama with beige walls, light hardwood floors, no fireplace, a freestanding tv, beige floor, wallpaper and wallpaper.
Photo of a mid-sized traditional living room in Yokohama with beige walls, light hardwood floors, no fireplace, a freestanding tv, beige floor, wallpaper and wallpaper.
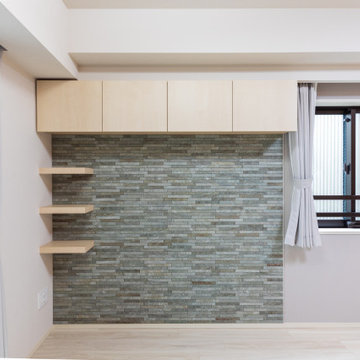
壁面に下地補強を施し、壁付けの壁面収納を設置。後からエコカラットプラス(ディニタ)を設置しました。エコカラットプラスはデザインだけでなく調湿・においの吸着・水拭き掃除もでき機能性があります。
This is an example of a mid-sized traditional living room in Other with blue walls, plywood floors, a freestanding tv, white floor, wallpaper and wallpaper.
This is an example of a mid-sized traditional living room in Other with blue walls, plywood floors, a freestanding tv, white floor, wallpaper and wallpaper.
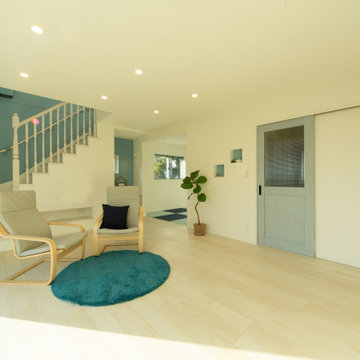
お客様がたくさん来られるので約17帖のリビングで広々としています。和室も4.5帖あるので寛ぐには十分の広さですね。
Traditional formal open concept living room in Kobe with white walls, plywood floors, no fireplace, a wall-mounted tv, white floor, wallpaper and wallpaper.
Traditional formal open concept living room in Kobe with white walls, plywood floors, no fireplace, a wall-mounted tv, white floor, wallpaper and wallpaper.
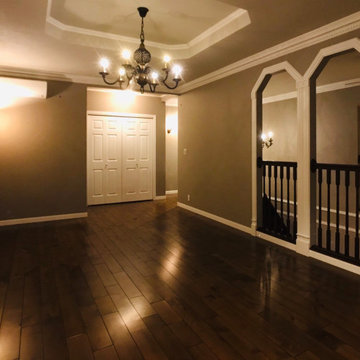
This is an example of a large traditional formal open concept living room in Other with grey walls, dark hardwood floors, no fireplace, a freestanding tv, brown floor, wallpaper and wallpaper.
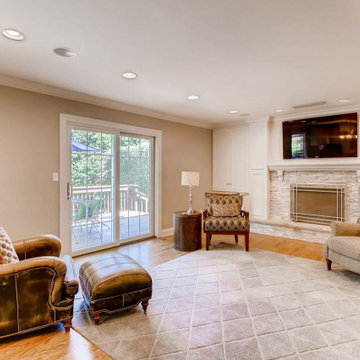
Inspiration for a mid-sized traditional open concept living room in Chicago with beige walls, light hardwood floors, a standard fireplace, a brick fireplace surround, a built-in media wall, brown floor, wallpaper and decorative wall panelling.
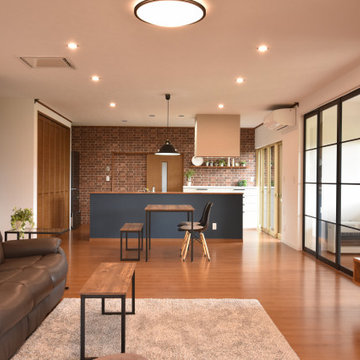
This is an example of an expansive traditional open concept living room in Other with white walls, plywood floors, no fireplace, a wall-mounted tv, brown floor and wallpaper.
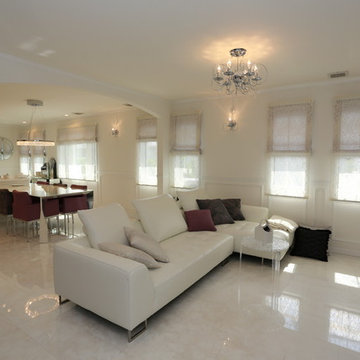
内装や家具は、あくまでもホワイトを基調に。
アクセントには奥様のお好きな藤色とワインレッドをポイントに。
Large traditional open concept living room in Other with white walls, plywood floors, no fireplace, a freestanding tv, beige floor, wallpaper and wallpaper.
Large traditional open concept living room in Other with white walls, plywood floors, no fireplace, a freestanding tv, beige floor, wallpaper and wallpaper.
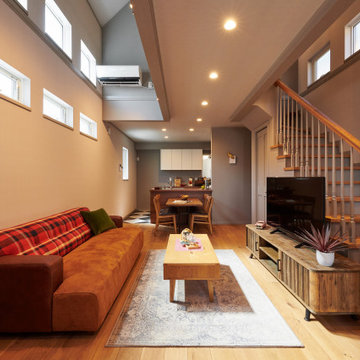
This is an example of a mid-sized traditional open concept living room in Nagoya with grey walls, light hardwood floors, a freestanding tv, yellow floor, wallpaper and wallpaper.
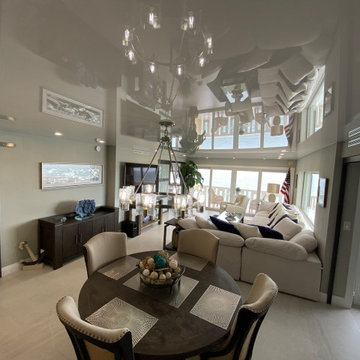
High Gloss Stretch Ceiling in a living room!
This is an example of a mid-sized traditional formal open concept living room in Miami with beige walls, light hardwood floors, a wall-mounted tv, beige floor and wallpaper.
This is an example of a mid-sized traditional formal open concept living room in Miami with beige walls, light hardwood floors, a wall-mounted tv, beige floor and wallpaper.
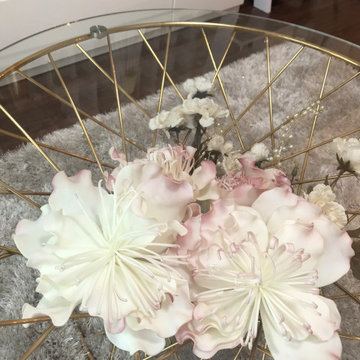
サロンのリビング、癒し空間、大人女子
Inspiration for a mid-sized traditional open concept living room in Tokyo Suburbs with white walls, plywood floors, no fireplace, no tv, wallpaper and wallpaper.
Inspiration for a mid-sized traditional open concept living room in Tokyo Suburbs with white walls, plywood floors, no fireplace, no tv, wallpaper and wallpaper.
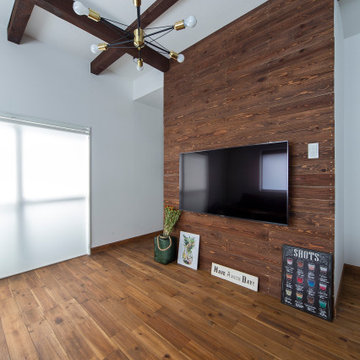
Design ideas for a small traditional open concept living room in Osaka with brown walls, medium hardwood floors, no fireplace, a wall-mounted tv, brown floor, wallpaper and wood walls.
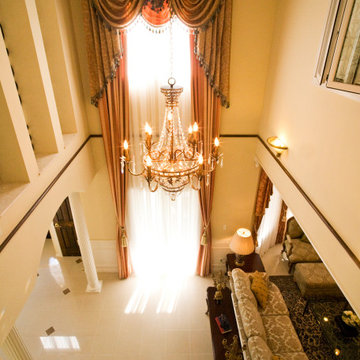
6m近い吹き抜けに天井から流れるようなスワッグバランカーテン
Design ideas for a traditional formal open concept living room in Tokyo with yellow walls, porcelain floors, a standard fireplace, a stone fireplace surround, beige floor, wallpaper and wood walls.
Design ideas for a traditional formal open concept living room in Tokyo with yellow walls, porcelain floors, a standard fireplace, a stone fireplace surround, beige floor, wallpaper and wood walls.
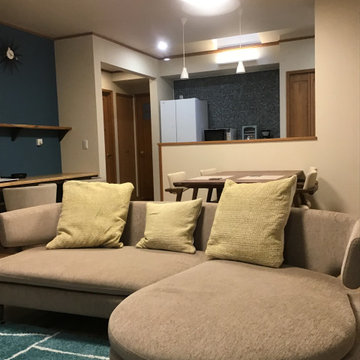
LDKの広やかな空間でキッチンを中心に料理、食事、趣味、休息がここで行われる。
Design ideas for a large traditional open concept living room in Kyoto with beige walls, medium hardwood floors, no fireplace, a freestanding tv, brown floor and wallpaper.
Design ideas for a large traditional open concept living room in Kyoto with beige walls, medium hardwood floors, no fireplace, a freestanding tv, brown floor and wallpaper.
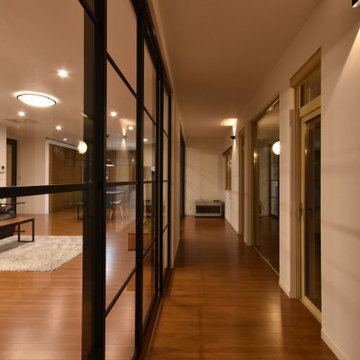
Photo of an expansive traditional open concept living room in Other with white walls, plywood floors, no fireplace, a wall-mounted tv, brown floor and wallpaper.
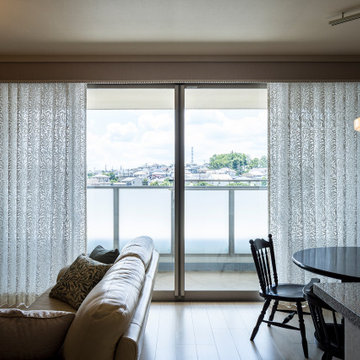
カーテンでお部屋の表情も変わります
This is an example of a mid-sized traditional living room in Yokohama with beige walls, light hardwood floors, no fireplace, a freestanding tv, beige floor, wallpaper and wallpaper.
This is an example of a mid-sized traditional living room in Yokohama with beige walls, light hardwood floors, no fireplace, a freestanding tv, beige floor, wallpaper and wallpaper.
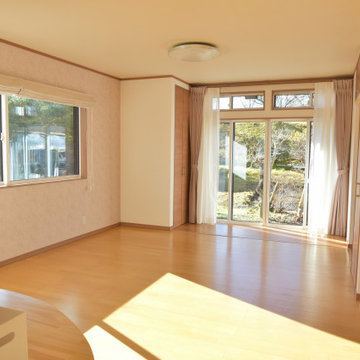
縁側部分を取り込んだリビング。
壁、天井、窓の断熱性能を上げ、冬の日差しをふんだんに取り込んでぽかぽかなリビング。
Inspiration for a small traditional open concept living room in Other with beige walls, plywood floors, a wall-mounted tv, beige floor, wallpaper and wallpaper.
Inspiration for a small traditional open concept living room in Other with beige walls, plywood floors, a wall-mounted tv, beige floor, wallpaper and wallpaper.
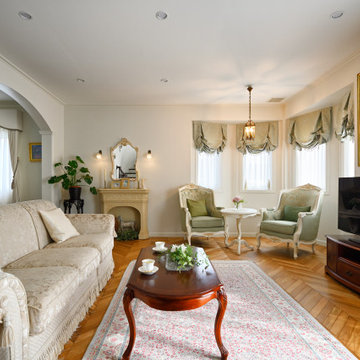
塔屋のあるフレンチヘリンボーンがを採用したリビングダイニング。以前からお使いの輸入家具やアンティーク照明がアクセント。
Design ideas for a large traditional formal open concept living room in Other with white walls, medium hardwood floors, a standard fireplace, a freestanding tv, wallpaper and wallpaper.
Design ideas for a large traditional formal open concept living room in Other with white walls, medium hardwood floors, a standard fireplace, a freestanding tv, wallpaper and wallpaper.
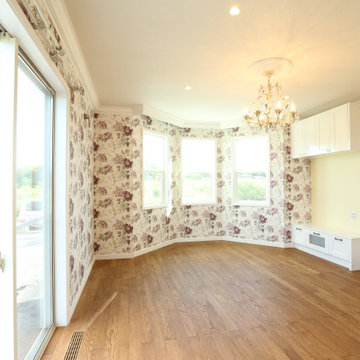
ヴィクトリアンスタイルを踏襲した個性的なフォーマルリビング。ベイウィンドウにはアメリカ製窓と輸入カーテン。その外にも壁紙や無垢床やペンキ仕上げも全て輸入品。輸入住宅のテイストを存分に演出しました。
また、抜群の気密断熱性があり、全館床暖房で省エネで快適な空間です。
Photo of a mid-sized traditional formal living room in Other with pink walls, medium hardwood floors, a concealed tv, brown floor, wallpaper and wallpaper.
Photo of a mid-sized traditional formal living room in Other with pink walls, medium hardwood floors, a concealed tv, brown floor, wallpaper and wallpaper.
Traditional Living Room Design Photos with Wallpaper
4