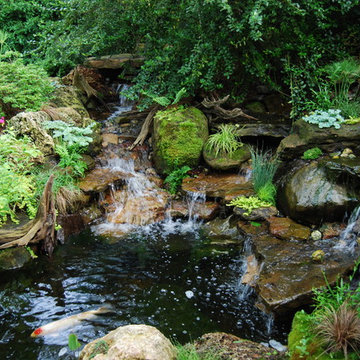37,815 Traditional Turquoise Home Design Photos
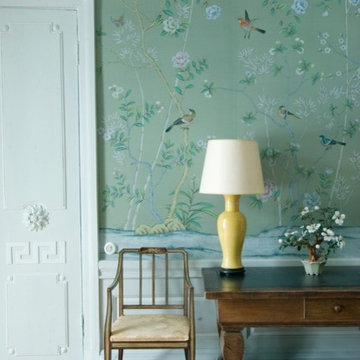
The beautiful DeGournay wallpaper is offset by a yellow table lamp.
Inspiration for a traditional home design in London.
Inspiration for a traditional home design in London.
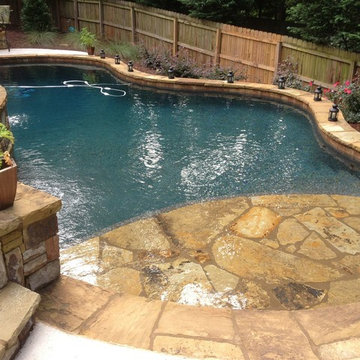
This swimming pools midnight blue pebble tec finish makes this pool look very inviting.
- Designed and Built by Sandals Luxury Pools
Photo of a mid-sized traditional backyard custom-shaped lap pool in Atlanta with concrete slab.
Photo of a mid-sized traditional backyard custom-shaped lap pool in Atlanta with concrete slab.
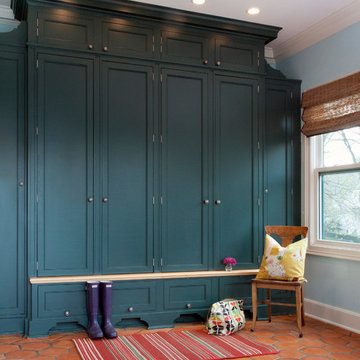
Amy Braswell
Design ideas for a traditional mudroom in Chicago with terra-cotta floors and red floor.
Design ideas for a traditional mudroom in Chicago with terra-cotta floors and red floor.
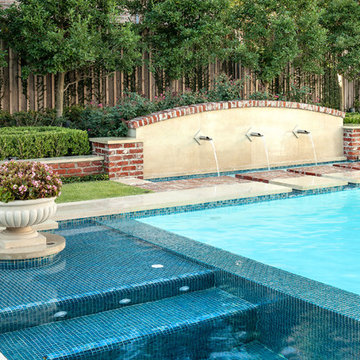
It started with vision. Then arrived fresh sight, seeing what was absent, seeing what was possible. Followed quickly by desire and creativity and know-how and communication and collaboration.
When the Ramsowers first called Exterior Worlds, all they had in mind was an outdoor fountain. About working with the Ramsowers, Jeff Halper, owner of Exterior Worlds says, “The Ramsowers had great vision. While they didn’t know exactly what they wanted, they did push us to create something special for them. I get inspired by my clients who are engaged and focused on design like they were. When you get that kind of inspiration and dialogue, you end up with a project like this one.”
For Exterior Worlds, our design process addressed two main features of the original space—the blank surface of the yard surrounded by looming architecture and plain fencing. With the yard, we dug out the center of it to create a one-foot drop in elevation in which to build a sunken pool. At one end, we installed a spa, lining it with a contrasting darker blue glass tile. Pedestals topped with urns anchor the pool and provide a place for spot color. Jets of water emerge from these pedestals. This moving water becomes a shield to block out urban noises and makes the scene lively. (And the children think it’s great fun to play in them.) On the side of the pool, another fountain, an illuminated basin built of limestone, brick and stainless steel, feeds the pool through three slots.
The pool is counterbalanced by a large plot of grass. What is inventive about this grassy area is its sub-structure. Before putting down the grass, we installed a French drain using grid pavers that pulls water away, an action that keeps the soil from compacting and the grass from suffocating. The entire sunken area is finished off with a border of ground cover that transitions the eye to the limestone walkway and the retaining wall, where we used the same reclaimed bricks found in architectural features of the house.
In the outer border along the fence line, we planted small trees that give the space scale and also hide some unsightly utility infrastructure. Boxwood and limestone gravel were embroidered into a parterre design to underscore the formal shape of the pool. Additionally, we planted a rose garden around the illuminated basin and a color garden for seasonal color at the far end of the yard across from the covered terrace.
To address the issue of the house’s prominence, we added a pergola to the main wing of the house. The pergola is made of solid aluminum, chosen for its durability, and painted black. The Ramsowers had used reclaimed ornamental iron around their front yard and so we replicated its pattern in the pergola’s design. “In making this design choice and also by using the reclaimed brick in the pool area, we wanted to honor the architecture of the house,” says Halper.
We continued the ornamental pattern by building an aluminum arbor and pool security fence along the covered terrace. The arbor’s supports gently curve out and away from the house. It, plus the pergola, extends the structural aspect of the house into the landscape. At the same time, it softens the hard edges of the house and unifies it with the yard. The softening effect is further enhanced by the wisteria vine that will eventually cover both the arbor and the pergola. From a practical standpoint, the pergola and arbor provide shade, especially when the vine becomes mature, a definite plus for the west-facing main house.
This newly-created space is an updated vision for a traditional garden that combines classic lines with the modern sensibility of innovative materials. The family is able to sit in the house or on the covered terrace and look out over the landscaping. To enjoy its pleasing form and practical function. To appreciate its cool, soothing palette, the blues of the water flowing into the greens of the garden with a judicious use of color. And accept its invitation to step out, step down, jump in, enjoy.
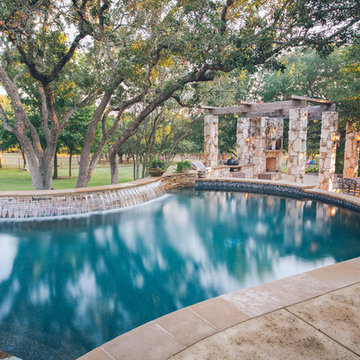
This beautiful natural oasis is enhanced with a beach entry pool created from Oklahoma stone. A sheer decent curved waterfall adds drama to this gorgeous space. Bubblers in the beach area give the children hours of fun as bar stools in the water at the deeper end give the adults a place of their own. The swim up bar overlooks a curved outdoor kitchen that houses a grill, egg, drawers, side burner and sink. A pergola at the end of the kitchen with a stunning stone fireplace gives the perfect destination for dinner and conversation. Hemispheres fine furniture adorns this space for the perfect addition to all of its ambiance.
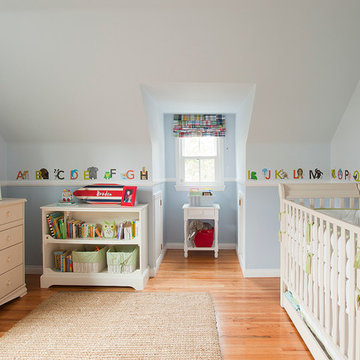
Photos by Manolo Langis
Photo of a traditional gender-neutral nursery in Los Angeles with blue walls and medium hardwood floors.
Photo of a traditional gender-neutral nursery in Los Angeles with blue walls and medium hardwood floors.
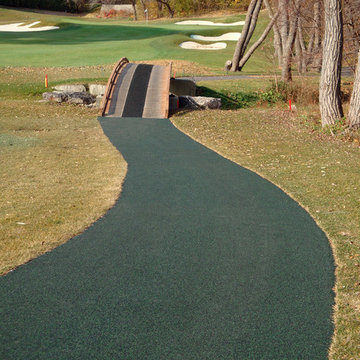
Steep, rugged, uneven paths & walkways are no challenge for Rubaroc. Installed to a uniform thickness over a new or existing solid subsurface such as concrete or crushed aggregate, Rubaroc provides under-foot comfort with a reassuring grip, helping to prevent slips & tumbles.
Rubaroc is available in a wide variety of earth-tone or vibrant colors, all perfectly blended to enhance the surrounding environment.
Photography by & the property of Rubaroc International Inc.
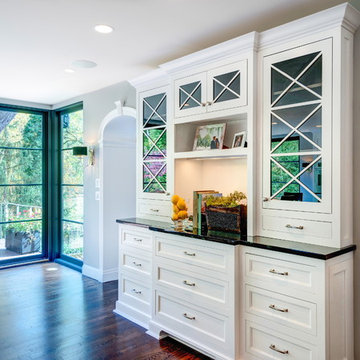
The new owners wanted a combined family room and kitchen with vistas of Glover Archbold Park which is just behind their house. The original kitchen was interior and was only about 8’ x 8’ in size. We took the existing first floor space that was a small kitchen, family room, half bath and entry foyer and moved the kitchen. We removed structural bearing walls and replaced them with a steel structural beam to open up a 20’ x 20’ space that became a kitchen/breakfast/family room area. The previous small glass family room used single glazed glass windows and door. . The cabinetry feels like pieces of furniture rather than wall-to-wall kitchen cabinets. We also built a built in hutch that separates the kitchen/family room from the dining room. The kitchen design is a classic modern design.
Photographer: Sam Kittner
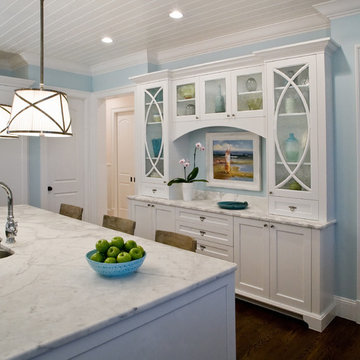
Jessica Blank, 2013
Inspiration for a traditional kitchen in Jacksonville with a double-bowl sink, white cabinets, panelled appliances and shaker cabinets.
Inspiration for a traditional kitchen in Jacksonville with a double-bowl sink, white cabinets, panelled appliances and shaker cabinets.
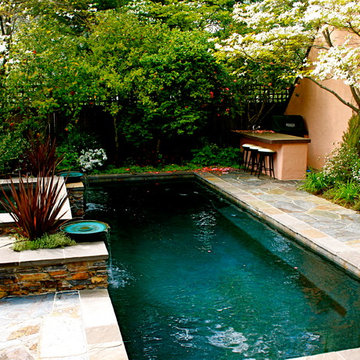
Lap pool, spa, water feature and outdoor kitchen all tucked in to a small space!
Design ideas for a traditional rectangular pool in Sacramento.
Design ideas for a traditional rectangular pool in Sacramento.
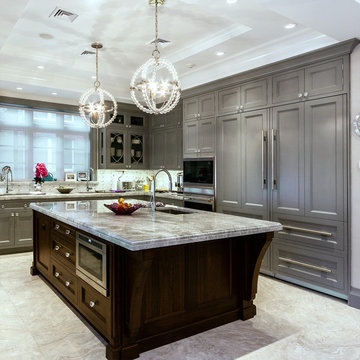
Photographed by Donald Grant
Photo of a large traditional kitchen in New York with panelled appliances, recessed-panel cabinets, grey cabinets, marble benchtops, with island, an undermount sink, grey splashback and white floor.
Photo of a large traditional kitchen in New York with panelled appliances, recessed-panel cabinets, grey cabinets, marble benchtops, with island, an undermount sink, grey splashback and white floor.
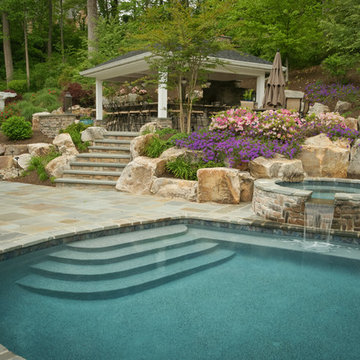
Landscaping done by Annapolis Landscaping ( www.annapolislandscaping.com)
Pool done by Johnson Pools Edgewater MD ( www.jpools.com)
Design ideas for a large traditional backyard round pool in DC Metro with natural stone pavers.
Design ideas for a large traditional backyard round pool in DC Metro with natural stone pavers.
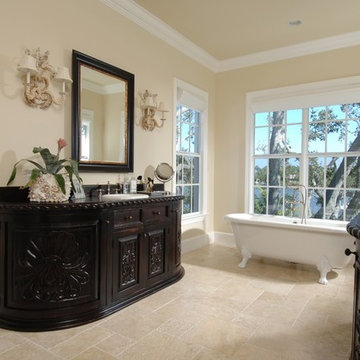
Design ideas for a large traditional master bathroom in Miami with a claw-foot tub, dark wood cabinets, beige walls, travertine floors, a drop-in sink, wood benchtops, beige floor, brown benchtops and raised-panel cabinets.
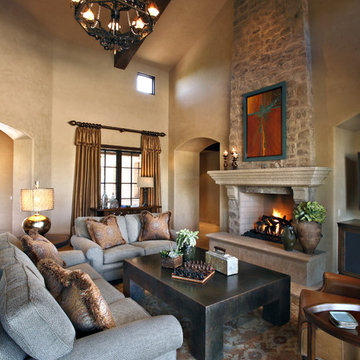
Pam Singleton Photography
Inspiration for a traditional living room in Phoenix with beige walls and a standard fireplace.
Inspiration for a traditional living room in Phoenix with beige walls and a standard fireplace.
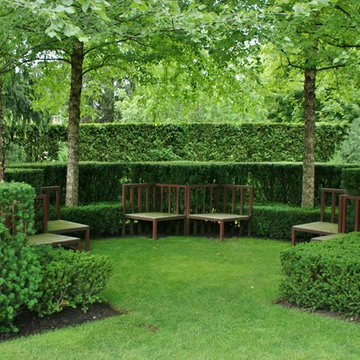
Formal Garden Design
Design ideas for a traditional backyard formal garden in Chicago.
Design ideas for a traditional backyard formal garden in Chicago.
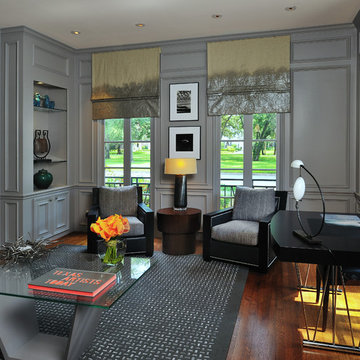
2014 ASID Design Awards - Winner Silver Residential, Small Firm - Singular Space
Renovation of the husbands study. The client asked for a clam color and look that would make her husband feel good when spending time in his study/ home office. Starting with the main focal point wall, the Hunt Solcum art piece was to remain. The space plan options showed the clients that the way the room had been laid out was not the best use of the space and the old furnishings were large in scale, but outdated in look. For a calm look we went from a red interior to a gray, from plaid silk draperies to custom fabric. Each piece in the room was made to fit the scale f the room and the client, who is 6'4".
River Oaks Residence
DM Photography
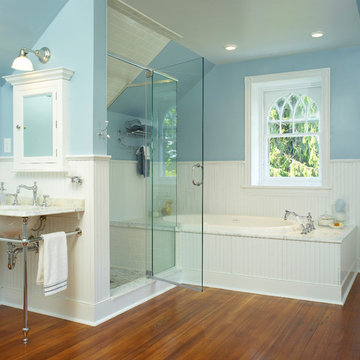
Chic, elegant yet simple. This master bath contains the delicate details of the Victorian style blended with today’s luxuries such as the spacious shower and whirlpool tub. A happy union between design and function.
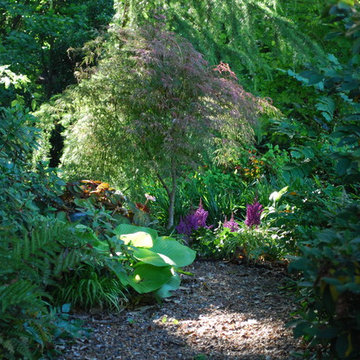
Upper garden, street side, late afternoon. Hana Matoi japanese maple with astilbe 'Visions'.
Design ideas for a traditional garden in Charlotte.
Design ideas for a traditional garden in Charlotte.
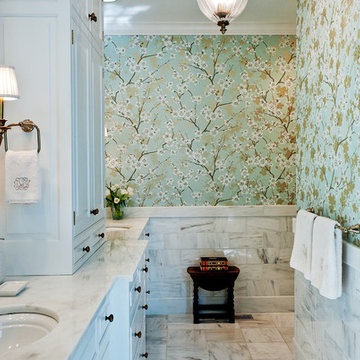
Danby marble tiles laid with staggered joints form the wainscot and shower in this master bath. The photo was taken by Shannon Fontaine.
Mid-sized traditional bathroom in Nashville with marble benchtops, an undermount sink, white cabinets, marble floors and multi-coloured walls.
Mid-sized traditional bathroom in Nashville with marble benchtops, an undermount sink, white cabinets, marble floors and multi-coloured walls.
37,815 Traditional Turquoise Home Design Photos
6



















