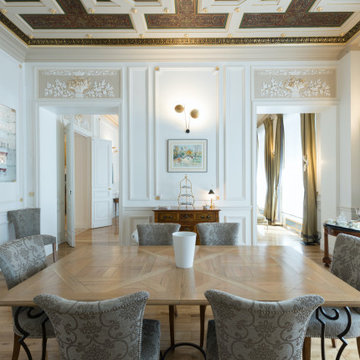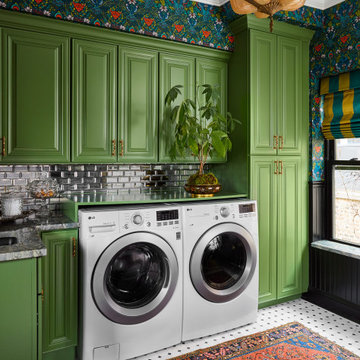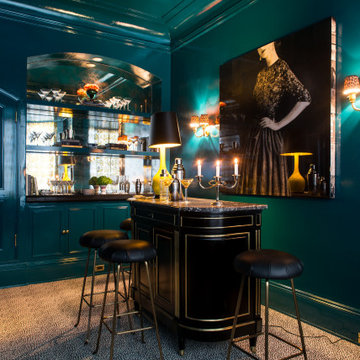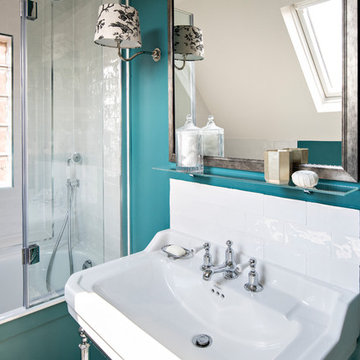37,789 Traditional Turquoise Home Design Photos
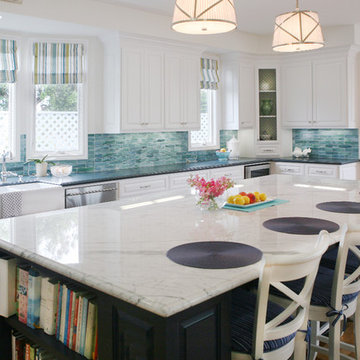
Inspiration for a mid-sized traditional l-shaped open plan kitchen in Los Angeles with a farmhouse sink, raised-panel cabinets, white cabinets, blue splashback, stainless steel appliances, quartz benchtops, glass tile splashback, medium hardwood floors, with island and grey benchtop.
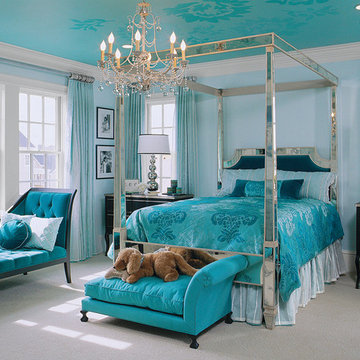
An over the top room for this idea house! The room began with the fabric for the duvet cover. The fabric's pattern was abstracted and interpreted for the ceiling detail. All hues of turquoise were used and pulled from the duvet fabric.

Chattanooga area updated master bath with a modern/traditional mix with rustic accents to reflect the home's mountain setting.
Large traditional bathroom in Other with raised-panel cabinets, grey walls, porcelain floors and a built-in vanity.
Large traditional bathroom in Other with raised-panel cabinets, grey walls, porcelain floors and a built-in vanity.

We love a challenge! The existing small bathroom had a corner toilet and funky gold and white tile. To make the space functional for a family we removed a small bedroom to extend the bathroom, which allows room for a large shower and bathtub. Custom cabinetry is tucked into the ceiling slope to allow for towel storage. The dark green cabinetry is offset by a traditional gray and white wallpaper which brings contrast to this unique bathroom.
Partial kitchen remodel to replace and reconfigure upper cabinets, full-height cabinetry, island, and backsplash. The redesign includes design of custom cabinetry, and finish selections. Full bathroom gut and redesign with floor plan changes. Removal of the existing bedroom to create a larger bathroom. The design includes full layout redesign, custom cabinetry design, and all tile, plumbing, lighting, and decor selections.

Designer Maria Beck of M.E. Designs expertly combines fun wallpaper patterns and sophisticated colors in this lovely Alamo Heights home.
Primary Bathroom Paper Moon Painting wallpaper installation using Phillip Jeffries Manila Hemp

The allure of brass when paired with green is undeniable. Like that final piece of jewellery completing a meticulously chosen outfit - it's the perfect finishing touch. Our choice of un-lacquered brass fixtures from Perrin and Rowe complement these bottle green tiles flawlessly. This synergy is evident in every detail from the primary brassware to the matching fittings on the bath screen and even the towel ring. It’s a testament to a cohesive and unified design approach.
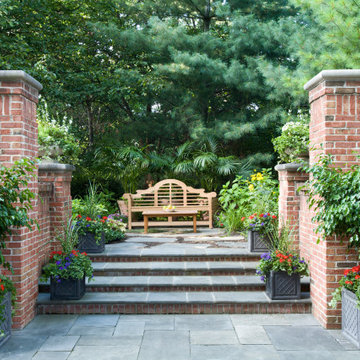
Photo of a traditional backyard partial sun garden in Chicago with natural stone pavers.

The approach to the house offers a quintessential farm experience. Guests pass through farm fields, barn clusters, expansive meadows, and farm ponds. Nearing the house, a pastoral sheep enclosure provides a friendly and welcoming gesture.

Small traditional powder room in Other with a two-piece toilet, blue walls, medium hardwood floors, a pedestal sink, brown floor and wallpaper.
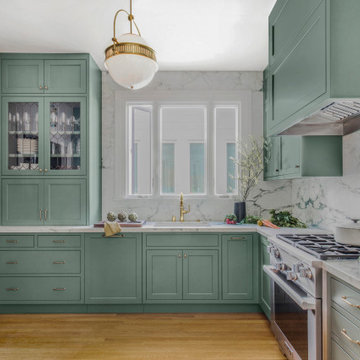
Tiffany also added a second top row of cabinets to increase storage space while adhering to HOA footprint restrictions. And since function and accessibility for all family members was important, a small utility cabinet with ladder was added for easy access to the higher areas.
The ceiling’s ball pendant with yoke hanger construction offers dramatic and decorative elements that play off luxurious Breccia Capraia marble that extends up the backsplash and around the window.
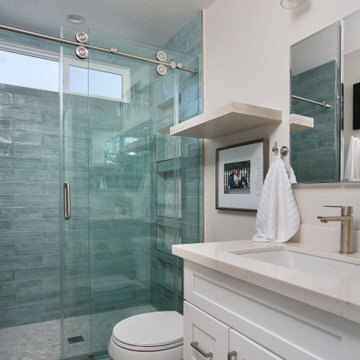
Design ideas for a small traditional 3/4 bathroom in Orange County with shaker cabinets, white cabinets, a drop-in tub, a shower/bathtub combo, a one-piece toilet, green tile, subway tile, white walls, laminate floors, an undermount sink, engineered quartz benchtops, brown floor, a sliding shower screen, white benchtops, a single vanity and a built-in vanity.
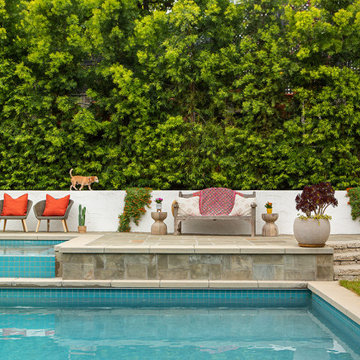
The pool was a major building job, and once completed we focused on framing it with an upper and lower level, with the white stucco wall running the entire width of the large yard, and the broken concrete pieces used to create the steps, and paths through the rest of the garden. Bluestone was used for the patio paving, while the coping was simple poured concrete. Note Jackie exploring the wall. The Euphorbia we planted as a hedge two years ago has grown in beautifully to fully block the view of the house behind, and could not have been a better choice.
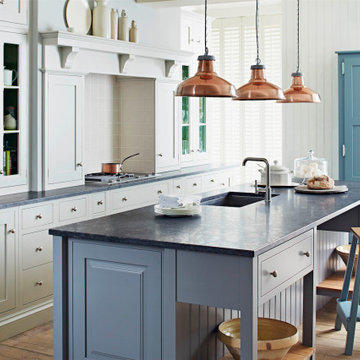
Photo ©John Lewis Of Hungerford
Mid-sized traditional galley eat-in kitchen in Other with shaker cabinets, black benchtop, an undermount sink, grey cabinets, grey splashback, medium hardwood floors, multiple islands and brown floor.
Mid-sized traditional galley eat-in kitchen in Other with shaker cabinets, black benchtop, an undermount sink, grey cabinets, grey splashback, medium hardwood floors, multiple islands and brown floor.
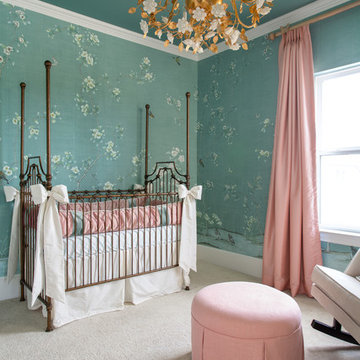
This is an example of a mid-sized traditional nursery for girls in Dallas with green walls, carpet and beige floor.
37,789 Traditional Turquoise Home Design Photos
9





















