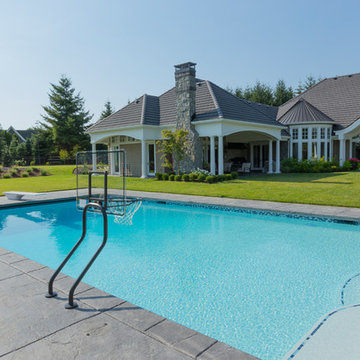37,789 Traditional Turquoise Home Design Photos
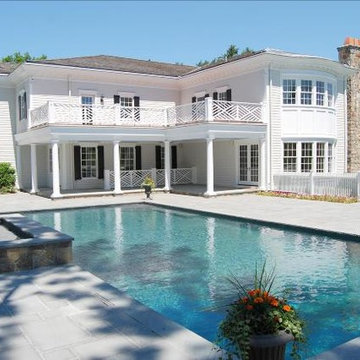
This is an example of a large traditional backyard rectangular lap pool in New York with a pool house and natural stone pavers.
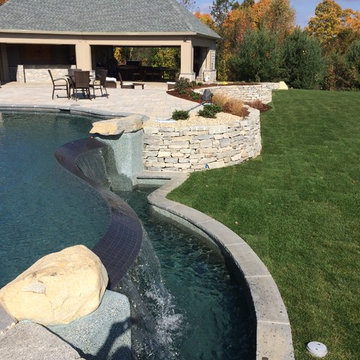
The pool and spa of this expansive project is accented beautifully by the large outdoor cabana boasting an outdoor kitchen and fireplace, natural stone retaining walls, and concrete paver patio.
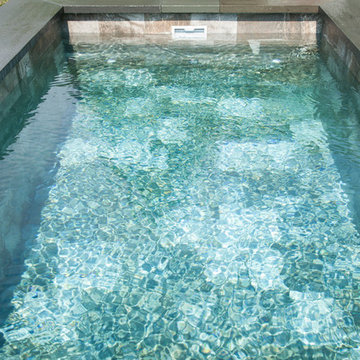
Cool water, invites our Soake Pool customers to plunge in during hot weather and enjoy. Our salt water filtration system provides smooth silky water to its swimmers.
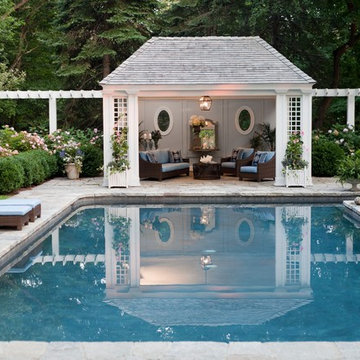
The gorgeous three season pool house is just the right size for an intimate gathering of friends or family.
Design ideas for a mid-sized traditional backyard rectangular lap pool in New York with natural stone pavers and a pool house.
Design ideas for a mid-sized traditional backyard rectangular lap pool in New York with natural stone pavers and a pool house.
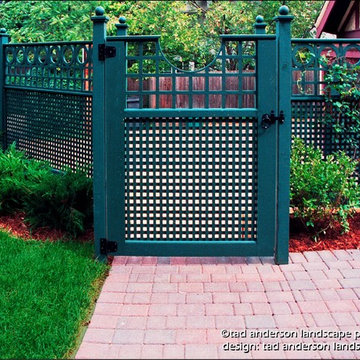
Simple trellis-style cottage garden fence creates an effective screen between a small dining patio and an alley way in this tiny urban back yard. The gate serves as a pass-through for family members to and from garage. Credit: Tad Anderson. All rights exclusively reserved.
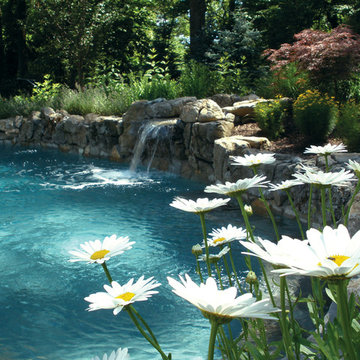
Shasta Daisy and Waterfall
matt meaney @ Artisan landscapes and pools
Design ideas for a mid-sized traditional backyard kidney-shaped pool in New York with natural stone pavers and a water feature.
Design ideas for a mid-sized traditional backyard kidney-shaped pool in New York with natural stone pavers and a water feature.
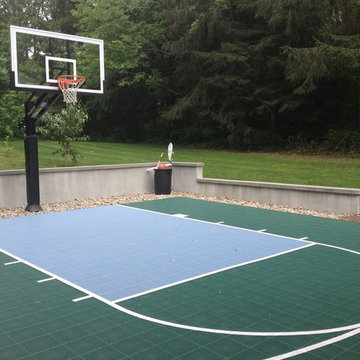
We love seeing Pro Dunk products looking like they belong. This Platinum Basketball System does just that in Tony's backyard. It looks homey, sporty, fun and professional This is a Pro Dunk Platinum Basketball System that was purchased in September of 2010. It was installed on a 20 ft wide by a 20 ft deep playing area in Kittery, ME. Browse all of Tony M's photos navigate to: http://www.produnkhoops.com/photos/albums/tony-20x20-pro-dunk-platinum-basketball-system-205/
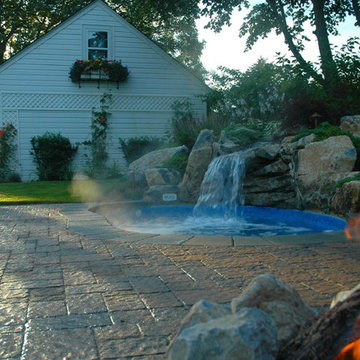
Custom in-ground vinyl spa: The spa features a waterfall that flows into it to keep it cool in the summer and hot during the evenings or cold winter months -- all without the size and maintenance requirements of a full-sized pool.
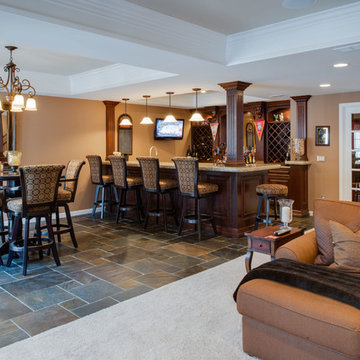
Phoenix photographic
Design ideas for a large traditional basement in Detroit with brown walls, slate floors, no fireplace and a home bar.
Design ideas for a large traditional basement in Detroit with brown walls, slate floors, no fireplace and a home bar.
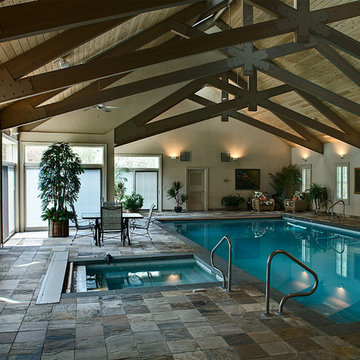
Havlicek Builders - contractor
Inspiration for a large traditional indoor rectangular lap pool in Chicago with a pool house and natural stone pavers.
Inspiration for a large traditional indoor rectangular lap pool in Chicago with a pool house and natural stone pavers.
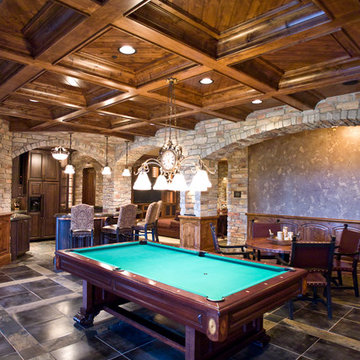
Cipher Imaging
Inspiration for a traditional basement in Other with grey walls, no fireplace and ceramic floors.
Inspiration for a traditional basement in Other with grey walls, no fireplace and ceramic floors.
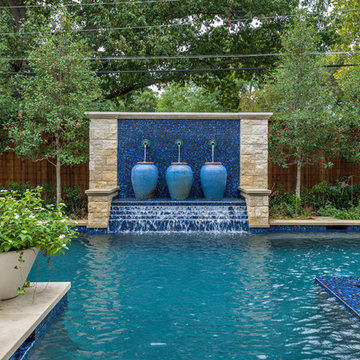
A backyard retreat in Dallas, Texas that features a wonderful outdoor living area and luxury swimming pool. This private oasis features a custom designed covered outdoor living pavilion with exposed timber beams and stone columns. The pavilion also features an BBQ grill, outdoor kitchen and seating area for entertaining the entire family. The luxury swimming pool features a travertine terrace and limestone coping. A backdrop fountain feature with decorative spouts, urns and tile which provides a focal feature and relaxing background noise.
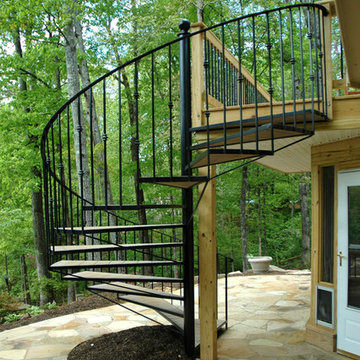
Project designed and built by Atlanta Decking & Fence.
Traditional staircase in Atlanta.
Traditional staircase in Atlanta.
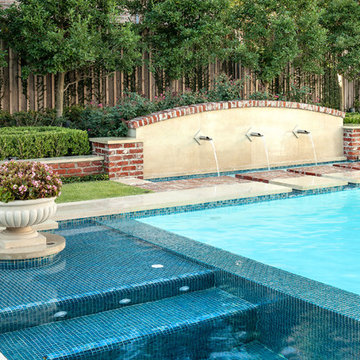
It started with vision. Then arrived fresh sight, seeing what was absent, seeing what was possible. Followed quickly by desire and creativity and know-how and communication and collaboration.
When the Ramsowers first called Exterior Worlds, all they had in mind was an outdoor fountain. About working with the Ramsowers, Jeff Halper, owner of Exterior Worlds says, “The Ramsowers had great vision. While they didn’t know exactly what they wanted, they did push us to create something special for them. I get inspired by my clients who are engaged and focused on design like they were. When you get that kind of inspiration and dialogue, you end up with a project like this one.”
For Exterior Worlds, our design process addressed two main features of the original space—the blank surface of the yard surrounded by looming architecture and plain fencing. With the yard, we dug out the center of it to create a one-foot drop in elevation in which to build a sunken pool. At one end, we installed a spa, lining it with a contrasting darker blue glass tile. Pedestals topped with urns anchor the pool and provide a place for spot color. Jets of water emerge from these pedestals. This moving water becomes a shield to block out urban noises and makes the scene lively. (And the children think it’s great fun to play in them.) On the side of the pool, another fountain, an illuminated basin built of limestone, brick and stainless steel, feeds the pool through three slots.
The pool is counterbalanced by a large plot of grass. What is inventive about this grassy area is its sub-structure. Before putting down the grass, we installed a French drain using grid pavers that pulls water away, an action that keeps the soil from compacting and the grass from suffocating. The entire sunken area is finished off with a border of ground cover that transitions the eye to the limestone walkway and the retaining wall, where we used the same reclaimed bricks found in architectural features of the house.
In the outer border along the fence line, we planted small trees that give the space scale and also hide some unsightly utility infrastructure. Boxwood and limestone gravel were embroidered into a parterre design to underscore the formal shape of the pool. Additionally, we planted a rose garden around the illuminated basin and a color garden for seasonal color at the far end of the yard across from the covered terrace.
To address the issue of the house’s prominence, we added a pergola to the main wing of the house. The pergola is made of solid aluminum, chosen for its durability, and painted black. The Ramsowers had used reclaimed ornamental iron around their front yard and so we replicated its pattern in the pergola’s design. “In making this design choice and also by using the reclaimed brick in the pool area, we wanted to honor the architecture of the house,” says Halper.
We continued the ornamental pattern by building an aluminum arbor and pool security fence along the covered terrace. The arbor’s supports gently curve out and away from the house. It, plus the pergola, extends the structural aspect of the house into the landscape. At the same time, it softens the hard edges of the house and unifies it with the yard. The softening effect is further enhanced by the wisteria vine that will eventually cover both the arbor and the pergola. From a practical standpoint, the pergola and arbor provide shade, especially when the vine becomes mature, a definite plus for the west-facing main house.
This newly-created space is an updated vision for a traditional garden that combines classic lines with the modern sensibility of innovative materials. The family is able to sit in the house or on the covered terrace and look out over the landscaping. To enjoy its pleasing form and practical function. To appreciate its cool, soothing palette, the blues of the water flowing into the greens of the garden with a judicious use of color. And accept its invitation to step out, step down, jump in, enjoy.
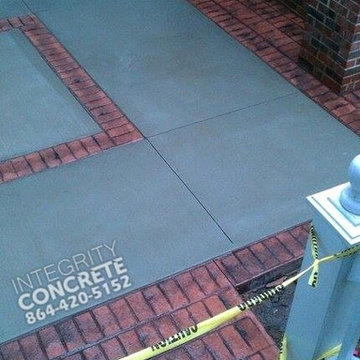
This is a stamped brick border with plain broom finished concrete in between. It looks very classy with a touch of up-scale look to it. It's done in about four different sections and took about a week to finish because of the complexity to it!
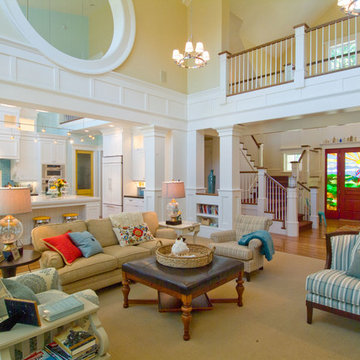
Chris Parkinson Photography
Inspiration for a large traditional open concept living room in Salt Lake City with yellow walls, carpet, a two-sided fireplace and a stone fireplace surround.
Inspiration for a large traditional open concept living room in Salt Lake City with yellow walls, carpet, a two-sided fireplace and a stone fireplace surround.
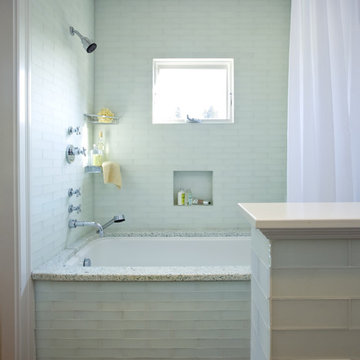
Inspiration for a mid-sized traditional master bathroom in San Francisco with an undermount tub, a shower/bathtub combo, blue tile, glass tile, recessed-panel cabinets, white cabinets, an undermount sink and engineered quartz benchtops.
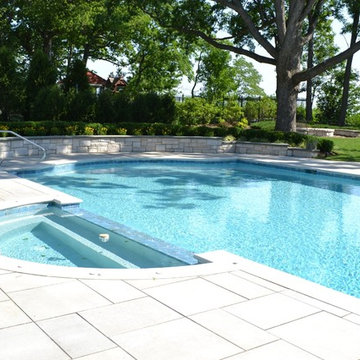
Photo of a mid-sized traditional backyard rectangular natural pool in Chicago with concrete slab.
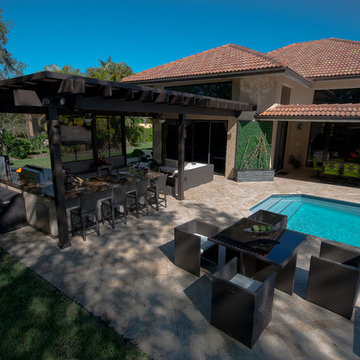
A complete contemporary backyard project was taken to another level of design. This amazing backyard was completed in the beginning of 2013 in Weston, Florida.
The project included an Outdoor Kitchen with equipment by Lynx, and finished with Emperador Light Marble and a Spanish stone on walls. Also, a 32” X 16” wooden pergola attached to the house with a customized wooden wall for the TV on a structured bench with the same finishes matching the Outdoor Kitchen. The project also consist of outdoor furniture by The Patio District, pool deck with gold travertine material, and an ivy wall with LED lights and custom construction with Black Absolute granite finish and grey stone on walls.
For more information regarding this or any other of our outdoor projects please visit our web-sight at www.luxapatio.com where you may also shop online at www.luxapatio/Online-Store.html. Our showroom is located in the Doral Design District at 3305 NW 79 Ave Miami FL. 33122 or contact us at 305-477-5141.
37,789 Traditional Turquoise Home Design Photos
4



















