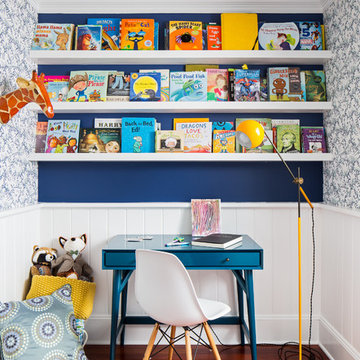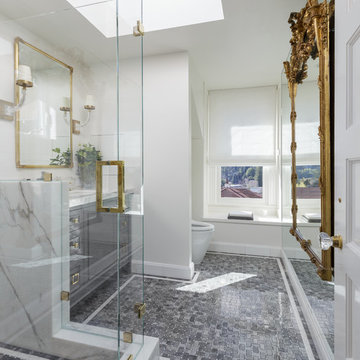37,789 Traditional Turquoise Home Design Photos
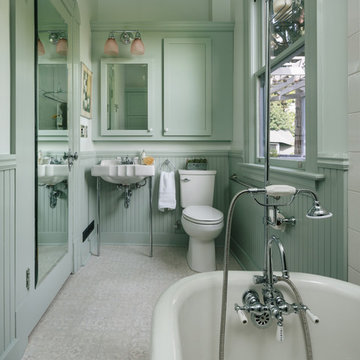
Photo of a traditional bathroom in Portland with a claw-foot tub, a two-piece toilet, white tile, ceramic tile, green walls, vinyl floors, a console sink and grey floor.
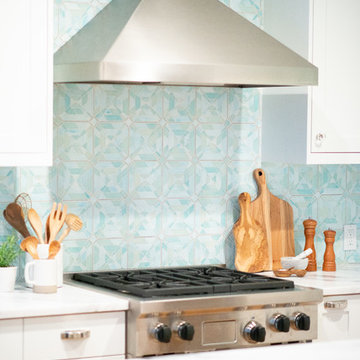
Photo of a large traditional l-shaped open plan kitchen in Portland with a farmhouse sink, shaker cabinets, white cabinets, marble benchtops, blue splashback, glass tile splashback, stainless steel appliances, medium hardwood floors, with island, brown floor and white benchtop.
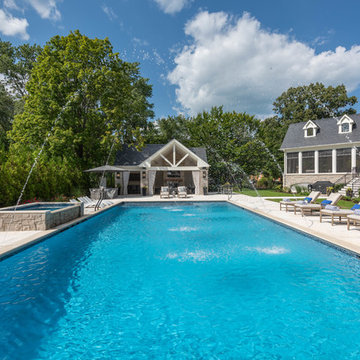
Custom pool and cabana with fountain-like jets and spa
Expansive traditional backyard rectangular pool in Chicago with a pool house and natural stone pavers.
Expansive traditional backyard rectangular pool in Chicago with a pool house and natural stone pavers.
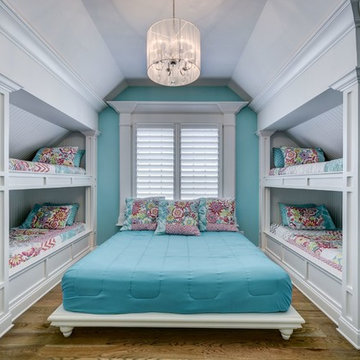
Built-in bunk beds provide the perfect space for slumber parties with friends! The aqua blue paint is a fun way to introduce a pop of color while the bright white custom trim gives balance.
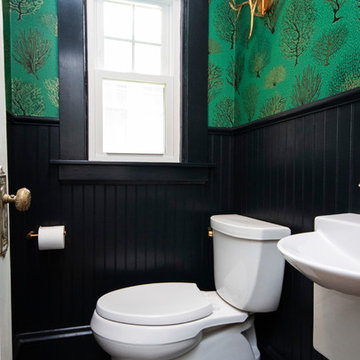
Small traditional powder room in Providence with a two-piece toilet, green walls, porcelain floors, a wall-mount sink and black floor.
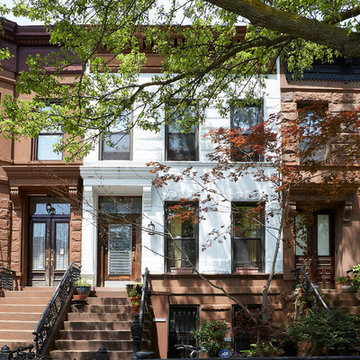
Exterior, Brooklyn brownstone
Rosie McCobb Photography
Photo of a traditional three-storey white townhouse exterior in New York with stone veneer, a flat roof, a mixed roof and a black roof.
Photo of a traditional three-storey white townhouse exterior in New York with stone veneer, a flat roof, a mixed roof and a black roof.
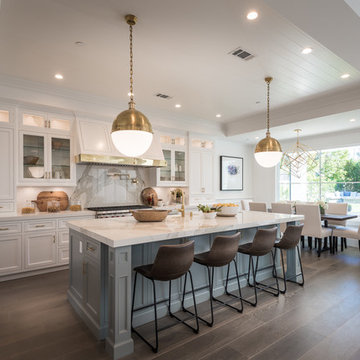
open floor plan design
This is an example of a large traditional galley eat-in kitchen in Los Angeles with a farmhouse sink, shaker cabinets, white splashback, stainless steel appliances, with island, brown floor, white cabinets and dark hardwood floors.
This is an example of a large traditional galley eat-in kitchen in Los Angeles with a farmhouse sink, shaker cabinets, white splashback, stainless steel appliances, with island, brown floor, white cabinets and dark hardwood floors.
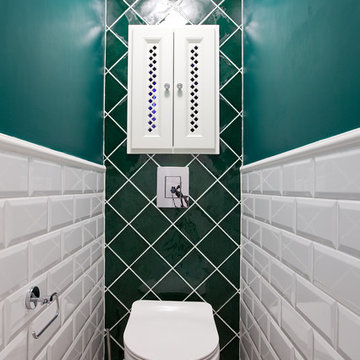
Design ideas for a traditional powder room in Moscow with a wall-mount toilet, white tile, subway tile and green walls.
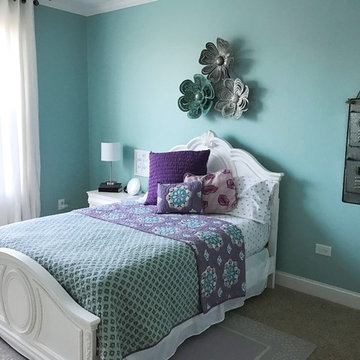
Inspiration for a mid-sized traditional kids' room for girls in Nashville with blue walls and carpet.
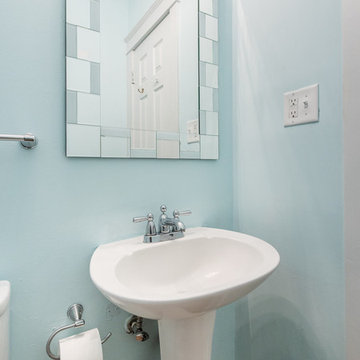
Pedestal sinks work great for half baths where you don't need storage
Photo Credits to Sara Eastman Weidner Photography
Inspiration for a mid-sized traditional powder room in Wilmington with green walls, medium hardwood floors, a pedestal sink and brown floor.
Inspiration for a mid-sized traditional powder room in Wilmington with green walls, medium hardwood floors, a pedestal sink and brown floor.
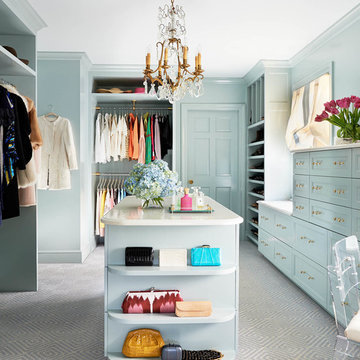
Blue closet and dressing room includes a vanity area, and storage for bags, hats, and shoes.
Hanging hardware is lucite and brass.
This is an example of a large traditional women's dressing room in Charlotte with recessed-panel cabinets, blue cabinets, carpet and grey floor.
This is an example of a large traditional women's dressing room in Charlotte with recessed-panel cabinets, blue cabinets, carpet and grey floor.
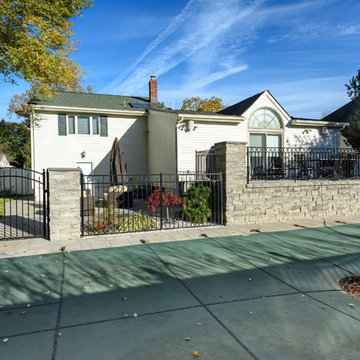
Inspiration for a mid-sized traditional backyard patio in New York with tile and no cover.
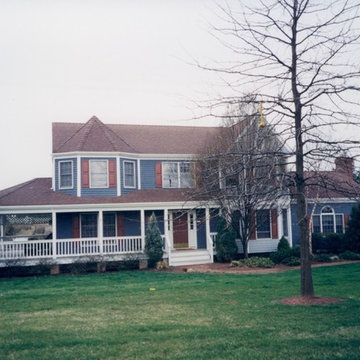
Inspiration for a large traditional two-storey blue exterior in San Diego with vinyl siding.
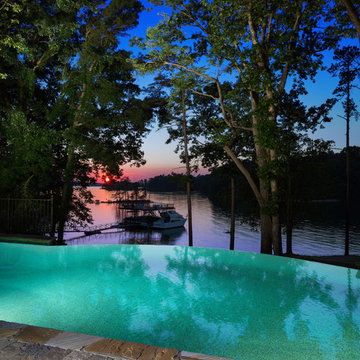
Breathtaking view of infinity edge pool and spa overlooking Lake Lanier at sunset.
Large traditional backyard rectangular infinity pool in Atlanta with a water feature and concrete pavers.
Large traditional backyard rectangular infinity pool in Atlanta with a water feature and concrete pavers.
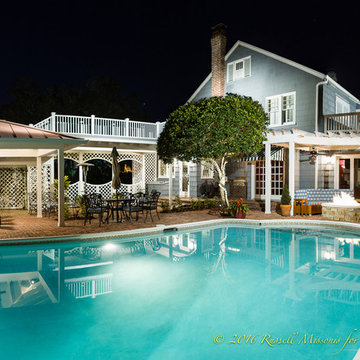
This custom remodel and home addition was strategically done to match the existing traditional motif of the home. Our team built an additional room on the main house; renovated the matching pool house; added a copper roof and a custom bar; and completed a full exterior renovation. We located and installed matching reclaimed brick; matched the existing siding; and custom built the pergola to match the white trim and the trellis on the rest of the house. The benches and the fire pit were custom made for the party-loving homeowners. Origin sliding glass doors allow a variety of arrangements in order to open the space to the pool deck, or to close it in for privacy. Photo Cred--Russell Missonis Photography
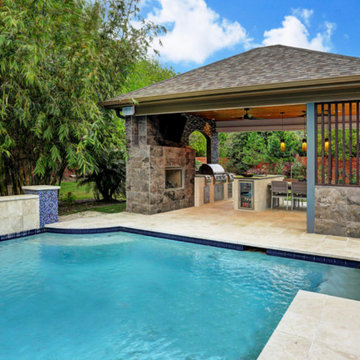
This family wanted a contemporary structure that blended natural elements with with grays and blues. This is a unique structure that turned out beautifully. We went with powder coated 6x6 steel posts hiding all of the base and top plates
creating a seamless transition between the structure and travertine flooring. Due to limitations on spacing we added a built-in granite table with matching powder coated steel frame. This created a unique look and practical application for dining seating. By adding a knee wall with cedar slats it created an intimate nook while keeping everything open.
The modern fireplace and split style kitchen created a great use of space without making if feel crowded.
Appliances: Fire Magic Diamond Echelon series 660 Grill
RCS icemaker, 2 wine fridges and RCS storage doors and drawers
42” Heat Glo Dakota fireplace insert
Cedar T&G ceiling clear coated with rope lighting
Powder coated posts and granite table frame: Slate Gray
Tile Selections:
Accent Wall: Glass tile (Carisma Oceano Stick Glass Mosaic)
Dark Tile: Prisma Griss
Light Tile: Tessuto Linen Beige White
Flooring: Light Ivory Travertine
3cm granite:
Light: Santa Cecilia
Dark: Midnight Grey
Kitchen Appliances:
30" Fire Magic Diamond Series Echelon 660
2 - RCS wine fridges
RCS storage doors and drawers
Fire Place:
36" Dakota heat glo insert
TK Images
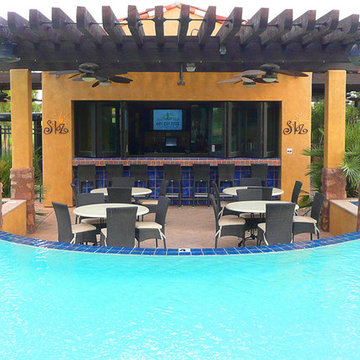
Photo of an expansive traditional backyard custom-shaped infinity pool in Phoenix with a pool house.
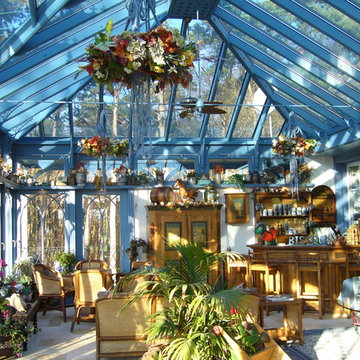
JC - Exklusive Wintergärten
This is an example of an expansive traditional sunroom in Dortmund with porcelain floors and a glass ceiling.
This is an example of an expansive traditional sunroom in Dortmund with porcelain floors and a glass ceiling.
37,789 Traditional Turquoise Home Design Photos
7



















