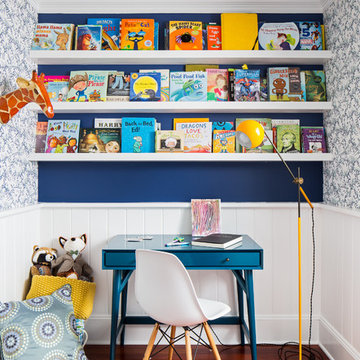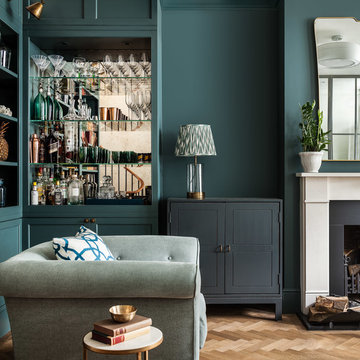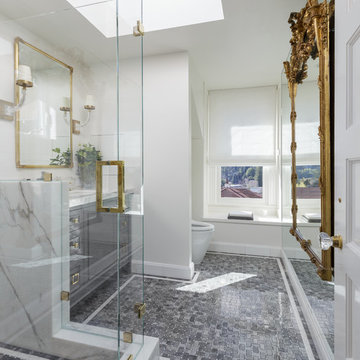37,795 Traditional Turquoise Home Design Photos
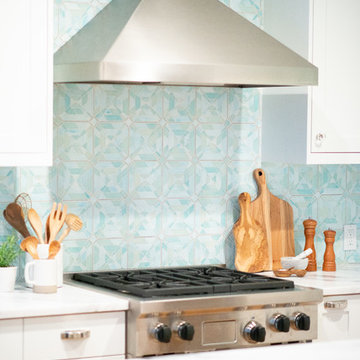
Photo of a large traditional l-shaped open plan kitchen in Portland with a farmhouse sink, shaker cabinets, white cabinets, marble benchtops, blue splashback, glass tile splashback, stainless steel appliances, medium hardwood floors, with island, brown floor and white benchtop.
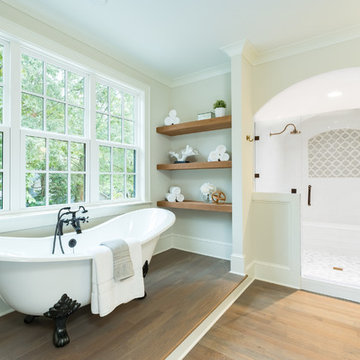
Inspiration for a large traditional master bathroom in Charlotte with a claw-foot tub, white tile, medium hardwood floors, engineered quartz benchtops, a hinged shower door, blue cabinets, brown floor, white benchtops, a double shower, beige walls and recessed-panel cabinets.
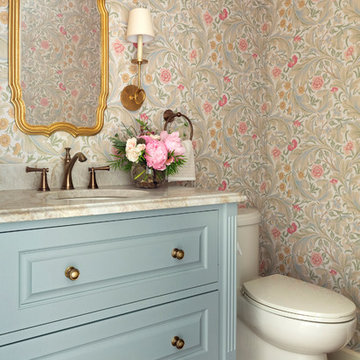
Spacecrafting Photography
Inspiration for a mid-sized traditional powder room in Minneapolis with furniture-like cabinets, blue cabinets, multi-coloured walls, dark hardwood floors, an undermount sink, brown floor, multi-coloured benchtops, a one-piece toilet, marble benchtops, a built-in vanity and wallpaper.
Inspiration for a mid-sized traditional powder room in Minneapolis with furniture-like cabinets, blue cabinets, multi-coloured walls, dark hardwood floors, an undermount sink, brown floor, multi-coloured benchtops, a one-piece toilet, marble benchtops, a built-in vanity and wallpaper.
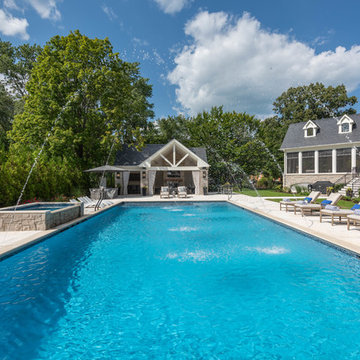
Custom pool and cabana with fountain-like jets and spa
Expansive traditional backyard rectangular pool in Chicago with a pool house and natural stone pavers.
Expansive traditional backyard rectangular pool in Chicago with a pool house and natural stone pavers.
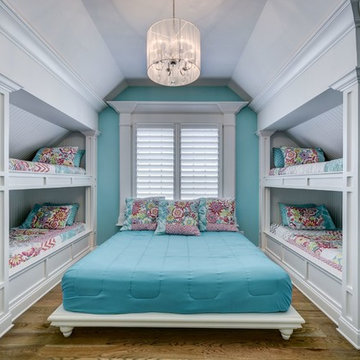
Built-in bunk beds provide the perfect space for slumber parties with friends! The aqua blue paint is a fun way to introduce a pop of color while the bright white custom trim gives balance.
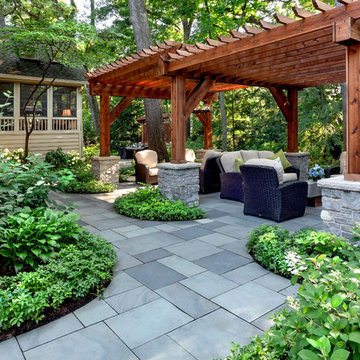
Turning into the backyard, a two-tiered pergola and social space make for a grand arrival. Scroll down to the first "before" photo for a peek at what it looked like when we first did our site inventory in the snow. Design by John Algozzini and Kevin Manning.
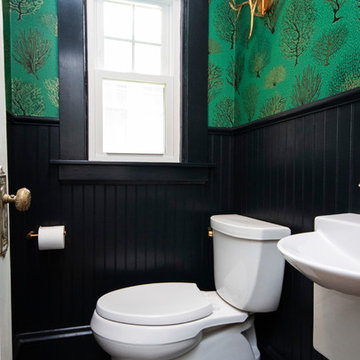
Small traditional powder room in Providence with a two-piece toilet, green walls, porcelain floors, a wall-mount sink and black floor.
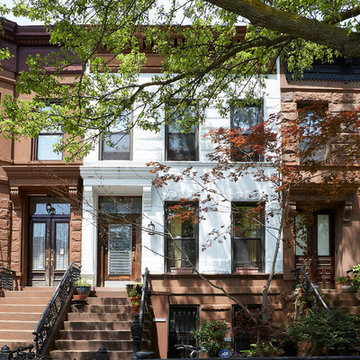
Exterior, Brooklyn brownstone
Rosie McCobb Photography
Photo of a traditional three-storey white townhouse exterior in New York with stone veneer, a flat roof, a mixed roof and a black roof.
Photo of a traditional three-storey white townhouse exterior in New York with stone veneer, a flat roof, a mixed roof and a black roof.
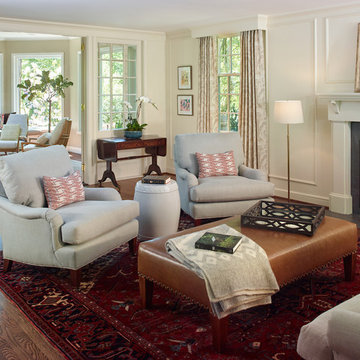
The Living Room furnishings include custom window treatments, Lee Industries arm chairs and sofa, an antique Persian carpet, and a custom leather ottoman. The paint color is Sherwin Williams Antique White.
Project by Portland interior design studio Jenni Leasia Interior Design. Also serving Lake Oswego, West Linn, Vancouver, Sherwood, Camas, Oregon City, Beaverton, and the whole of Greater Portland.
For more about Jenni Leasia Interior Design, click here: https://www.jennileasiadesign.com/
To learn more about this project, click here:
https://www.jennileasiadesign.com/crystal-springs
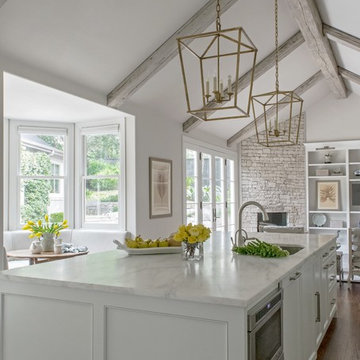
One of our most popular award-winning kitchens with a dramatic vaulted ceiling exemplifies how simply white is simply stunning! Texture added with distressed white/gray beams that replace the previous heavy beam structure. The expansive island is almost 11' long! Perfect for family and friends to gather 'round! Check out the Before and After white kitchen photos! Enjoy! Photographer Jennifer Siu-Rivera
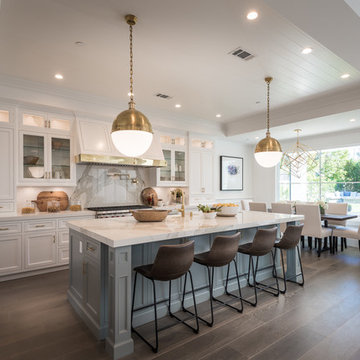
open floor plan design
This is an example of a large traditional galley eat-in kitchen in Los Angeles with a farmhouse sink, shaker cabinets, white splashback, stainless steel appliances, with island, brown floor, white cabinets and dark hardwood floors.
This is an example of a large traditional galley eat-in kitchen in Los Angeles with a farmhouse sink, shaker cabinets, white splashback, stainless steel appliances, with island, brown floor, white cabinets and dark hardwood floors.
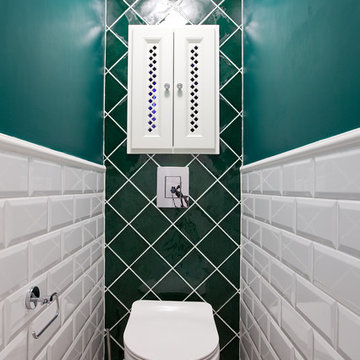
Design ideas for a traditional powder room in Moscow with a wall-mount toilet, white tile, subway tile and green walls.
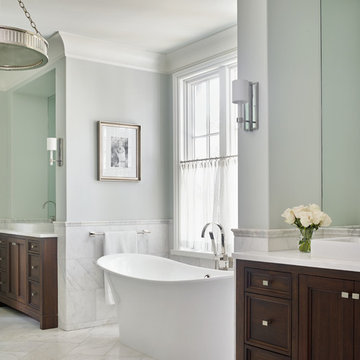
Traditional master bathroom in Atlanta with dark wood cabinets, a freestanding tub, grey walls, white floor and recessed-panel cabinets.
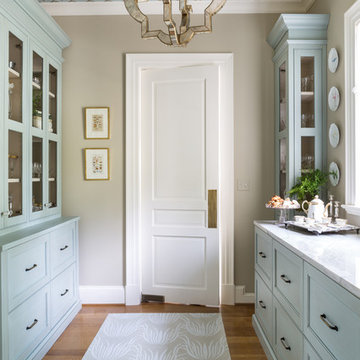
Angie Seckinger Photography
Small traditional galley kitchen pantry in DC Metro with blue cabinets, quartzite benchtops, medium hardwood floors, no island, brown floor and recessed-panel cabinets.
Small traditional galley kitchen pantry in DC Metro with blue cabinets, quartzite benchtops, medium hardwood floors, no island, brown floor and recessed-panel cabinets.
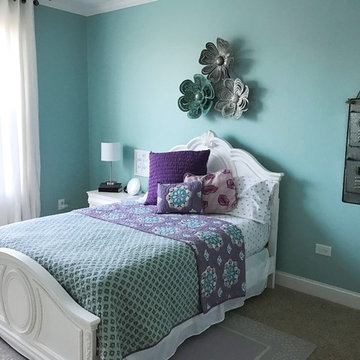
Inspiration for a mid-sized traditional kids' room for girls in Nashville with blue walls and carpet.

This beautiful Birmingham, MI home had been renovated prior to our clients purchase, but the style and overall design was not a fit for their family. They really wanted to have a kitchen with a large “eat-in” island where their three growing children could gather, eat meals and enjoy time together. Additionally, they needed storage, lots of storage! We decided to create a completely new space.
The original kitchen was a small “L” shaped workspace with the nook visible from the front entry. It was completely closed off to the large vaulted family room. Our team at MSDB re-designed and gutted the entire space. We removed the wall between the kitchen and family room and eliminated existing closet spaces and then added a small cantilevered addition toward the backyard. With the expanded open space, we were able to flip the kitchen into the old nook area and add an extra-large island. The new kitchen includes oversized built in Subzero refrigeration, a 48” Wolf dual fuel double oven range along with a large apron front sink overlooking the patio and a 2nd prep sink in the island.
Additionally, we used hallway and closet storage to create a gorgeous walk-in pantry with beautiful frosted glass barn doors. As you slide the doors open the lights go on and you enter a completely new space with butcher block countertops for baking preparation and a coffee bar, subway tile backsplash and room for any kind of storage needed. The homeowners love the ability to display some of the wine they’ve purchased during their travels to Italy!
We did not stop with the kitchen; a small bar was added in the new nook area with additional refrigeration. A brand-new mud room was created between the nook and garage with 12” x 24”, easy to clean, porcelain gray tile floor. The finishing touches were the new custom living room fireplace with marble mosaic tile surround and marble hearth and stunning extra wide plank hand scraped oak flooring throughout the entire first floor.
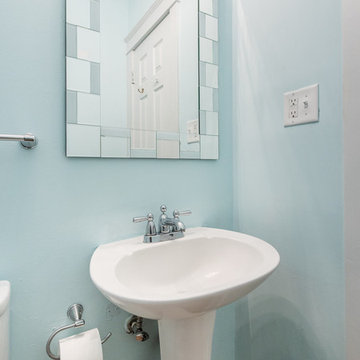
Pedestal sinks work great for half baths where you don't need storage
Photo Credits to Sara Eastman Weidner Photography
Inspiration for a mid-sized traditional powder room in Wilmington with green walls, medium hardwood floors, a pedestal sink and brown floor.
Inspiration for a mid-sized traditional powder room in Wilmington with green walls, medium hardwood floors, a pedestal sink and brown floor.
37,795 Traditional Turquoise Home Design Photos
4



















