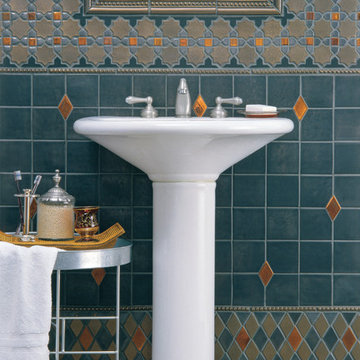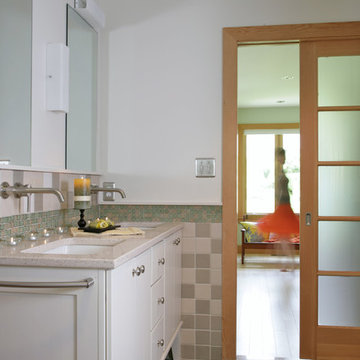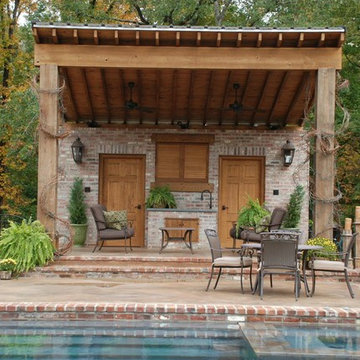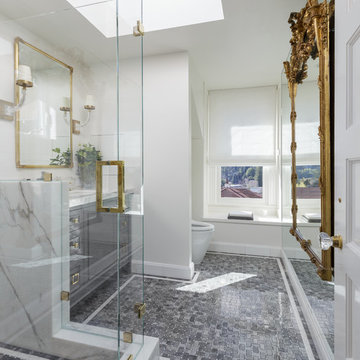37,790 Traditional Turquoise Home Design Photos
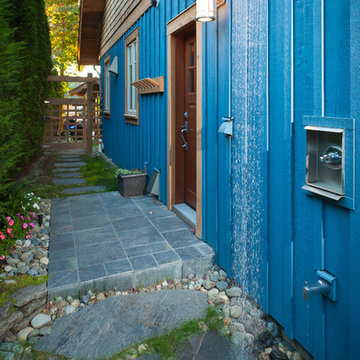
Bright Idea Photography
Inspiration for a traditional side yard patio in Vancouver with an outdoor shower.
Inspiration for a traditional side yard patio in Vancouver with an outdoor shower.
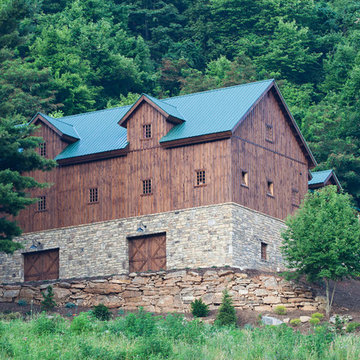
Sand Creek Post & Beam Traditional Wood Barns and Barn Homes
Learn more & request a free catalog: www.sandcreekpostandbeam.com
Design ideas for a traditional shed and granny flat in Other.
Design ideas for a traditional shed and granny flat in Other.
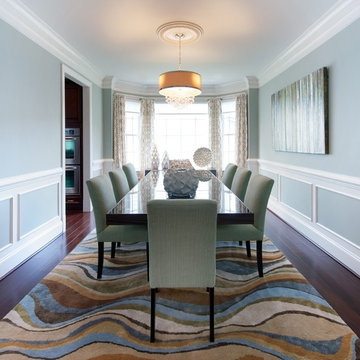
Tinius Photography
Traditional separate dining room in DC Metro with blue walls and dark hardwood floors.
Traditional separate dining room in DC Metro with blue walls and dark hardwood floors.
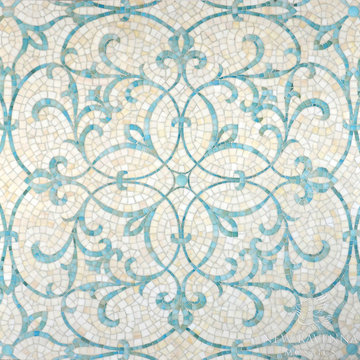
Marabel, a jewel glass mosaic, is shown in Aquamarine and Quartz.
Photo of a traditional kitchen in Other with multi-coloured splashback.
Photo of a traditional kitchen in Other with multi-coloured splashback.
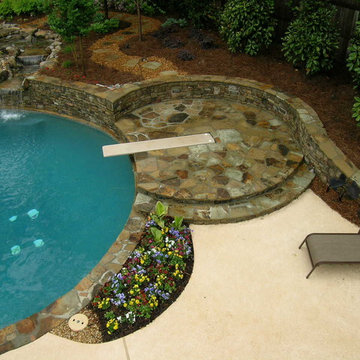
This was a complete front and back transformation. We took the dirt from the back yard and used it to level the front yard and made both more useable. The main feature was a large gunite swimming pool, with built in diving board. We also built in the client's trampoline as well and left room for their play set and play house. It was a kids paradise! The kool deck was nice and cool in the summer and allowed for barefoot basketball games. We designed and installed a large Cedar screened in porch with fireplace and grill. Just off the porch was a hot tub. We completed it with lush landscaping, irrigation and lighting. Mark Schisler, Legacy Landscapes, Inc.
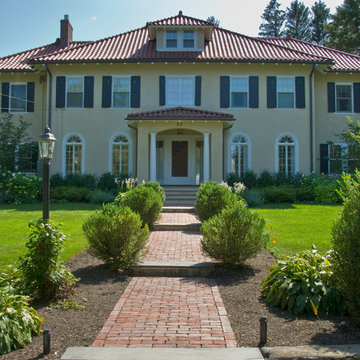
Inviting front entrance to this stucco home with spanish tile roof.
Design ideas for a traditional exterior in Boston.
Design ideas for a traditional exterior in Boston.
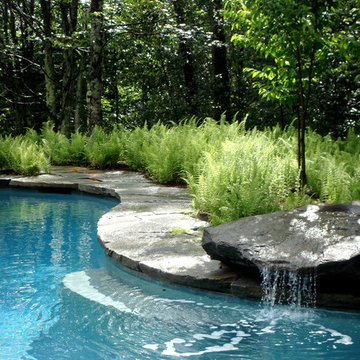
Inspiration for a traditional custom-shaped pool in Burlington with a water feature.
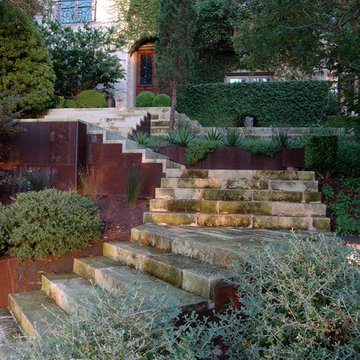
Design ideas for a traditional sloped garden in Austin with natural stone pavers.
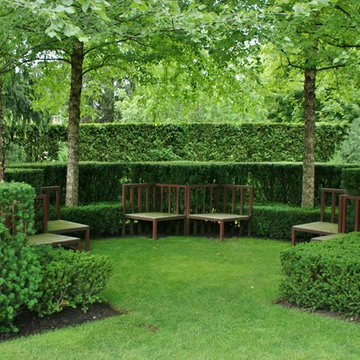
Formal Garden Design
Design ideas for a traditional backyard formal garden in Chicago.
Design ideas for a traditional backyard formal garden in Chicago.
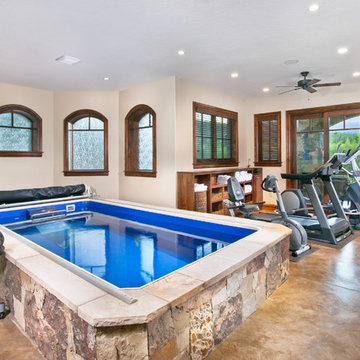
Pinnacle Mountain Homes
©2012 Darren Edwards Photographs
This is an example of a traditional multipurpose gym in Denver with beige walls.
This is an example of a traditional multipurpose gym in Denver with beige walls.
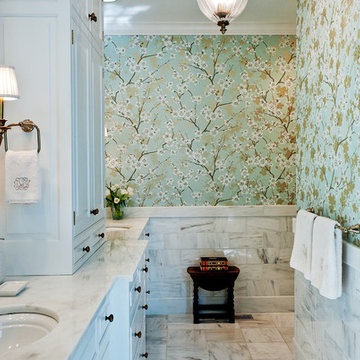
Danby marble tiles laid with staggered joints form the wainscot and shower in this master bath. The photo was taken by Shannon Fontaine.
Mid-sized traditional bathroom in Nashville with marble benchtops, an undermount sink, white cabinets, marble floors and multi-coloured walls.
Mid-sized traditional bathroom in Nashville with marble benchtops, an undermount sink, white cabinets, marble floors and multi-coloured walls.
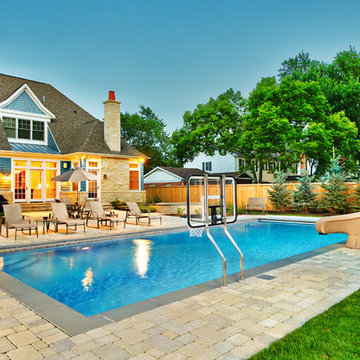
Request Free Quote
Deerfield, IL custom in ground swimming pool by pool designers and builders:
Platinum Pools 1847.537.2525
Photo by Outvision Photography
Platinum Pools designs and builds inground pools and spas for clients in Illinois, Indiana, Michigan and Wisconsin.
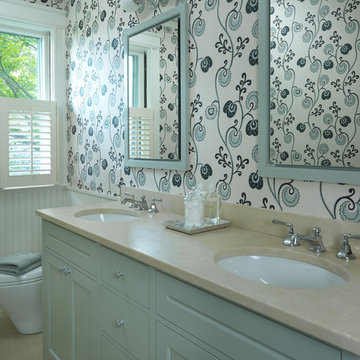
Photo of a traditional bathroom in Boston with an undermount sink, recessed-panel cabinets, blue cabinets, multi-coloured walls and quartzite benchtops.
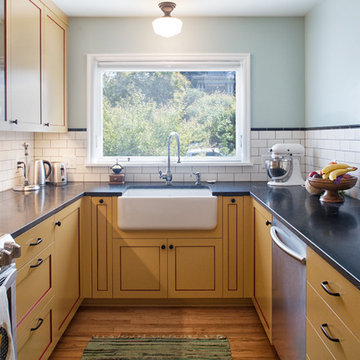
Design ideas for a small traditional u-shaped kitchen in Portland with a farmhouse sink, shaker cabinets, yellow cabinets, soapstone benchtops, white splashback, subway tile splashback, stainless steel appliances, light hardwood floors and no island.
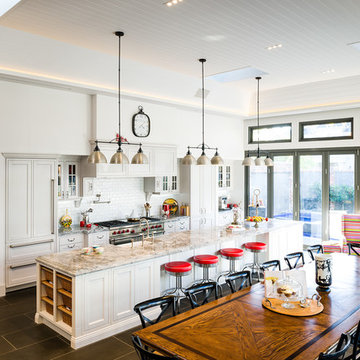
Our client was undertaking a major renovation and extension of their large Edwardian home and wanted to create a Hamptons style kitchen, with a specific emphasis on catering for their large family and the need to be able to provide a large entertaining area for both family gatherings and as a senior executive of a major company the need to entertain guests at home. It was a real delight to have such an expansive space to work with to design this kitchen and walk-in-pantry and clients who trusted us implicitly to bring their vision to life. The design features a face-frame construction with shaker style doors made in solid English Oak and then finished in two-pack satin paint. The open grain of the oak timber, which lifts through the paint, adds a textural and visual element to the doors and panels. The kitchen is topped beautifully with natural 'Super White' granite, 4 slabs of which were required for the massive 5.7m long and 1.3m wide island bench to achieve the best grain match possible throughout the whole length of the island. The integrated Sub Zero fridge and 1500mm wide Wolf stove sit perfectly within the Hamptons style and offer a true chef's experience in the home. A pot filler over the stove offers practicality and convenience and adds to the Hamptons style along with the beautiful fireclay sink and bridge tapware. A clever wet bar was incorporated into the far end of the kitchen leading out to the pool with a built in fridge drawer and a coffee station. The walk-in pantry, which extends almost the entire length behind the kitchen, adds a secondary preparation space and unparalleled storage space for all of the kitchen gadgets, cookware and serving ware a keen home cook and avid entertainer requires.
Designed By: Rex Hirst
Photography By: Tim Turner

Bathroom remodel. Wanted to keep the vintage charm with new refreshed finishes. New marble flooring, new claw foot tub, custom glass shower.
Mid-sized traditional master bathroom in Los Angeles with white cabinets, a claw-foot tub, a corner shower, a one-piece toilet, white tile, subway tile, blue walls, a drop-in sink, marble benchtops, multi-coloured floor, a hinged shower door, white benchtops, a niche, a single vanity, a freestanding vanity, decorative wall panelling and recessed-panel cabinets.
Mid-sized traditional master bathroom in Los Angeles with white cabinets, a claw-foot tub, a corner shower, a one-piece toilet, white tile, subway tile, blue walls, a drop-in sink, marble benchtops, multi-coloured floor, a hinged shower door, white benchtops, a niche, a single vanity, a freestanding vanity, decorative wall panelling and recessed-panel cabinets.
37,790 Traditional Turquoise Home Design Photos
11



















