Traditional Verandah Design Ideas with with Columns
Refine by:
Budget
Sort by:Popular Today
41 - 60 of 312 photos
Item 1 of 3
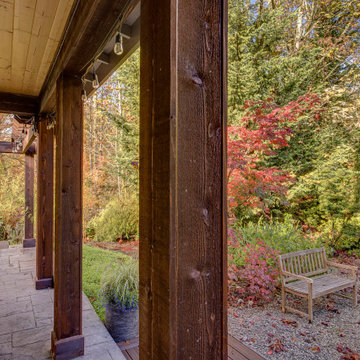
Wood wrapped posts and beams, tong-and-groove wood stained soffit and stamped concrete complete the new patio.
Design ideas for an expansive traditional backyard verandah in Seattle with with columns, stamped concrete and a roof extension.
Design ideas for an expansive traditional backyard verandah in Seattle with with columns, stamped concrete and a roof extension.
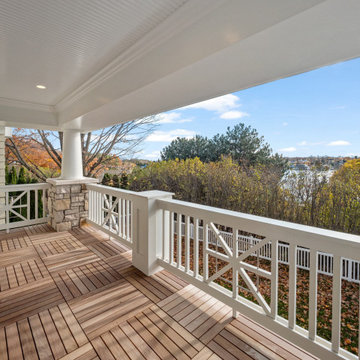
Shingle details and handsome stone accents give this traditional carriage house the look of days gone by while maintaining all of the convenience of today. The goal for this home was to maximize the views of the lake and this three-story home does just that. With multi-level porches and an abundance of windows facing the water. The exterior reflects character, timelessness, and architectural details to create a traditional waterfront home.
The exterior details include curved gable rooflines, crown molding, limestone accents, cedar shingles, arched limestone head garage doors, corbels, and an arched covered porch. Objectives of this home were open living and abundant natural light. This waterfront home provides space to accommodate entertaining, while still living comfortably for two. The interior of the home is distinguished as well as comfortable.
Graceful pillars at the covered entry lead into the lower foyer. The ground level features a bonus room, full bath, walk-in closet, and garage. Upon entering the main level, the south-facing wall is filled with numerous windows to provide the entire space with lake views and natural light. The hearth room with a coffered ceiling and covered terrace opens to the kitchen and dining area.
The best views were saved on the upper level for the master suite. Third-floor of this traditional carriage house is a sanctuary featuring an arched opening covered porch, two walk-in closets, and an en suite bathroom with a tub and shower.
Round Lake carriage house is located in Charlevoix, Michigan. Round lake is the best natural harbor on Lake Michigan. Surrounded by the City of Charlevoix, it is uniquely situated in an urban center, but with access to thousands of acres of the beautiful waters of northwest Michigan. The lake sits between Lake Michigan to the west and Lake Charlevoix to the east.
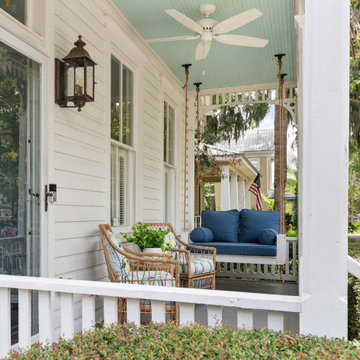
Front porch hosting a comfortable seating area.
Design ideas for a mid-sized traditional front yard verandah in Atlanta with with columns, a roof extension and wood railing.
Design ideas for a mid-sized traditional front yard verandah in Atlanta with with columns, a roof extension and wood railing.
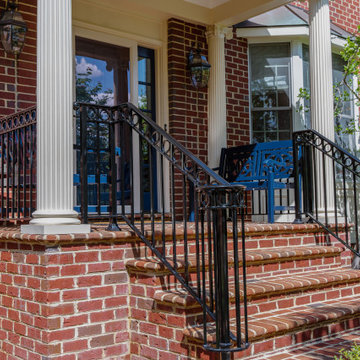
FineCraft Contractors, Inc.
Design ideas for a mid-sized traditional front yard verandah in DC Metro with with columns, brick pavers, a roof extension and metal railing.
Design ideas for a mid-sized traditional front yard verandah in DC Metro with with columns, brick pavers, a roof extension and metal railing.
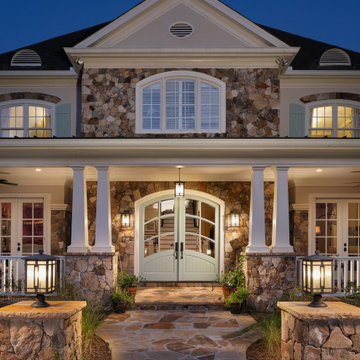
The new front porch expands across the entire front of the house, creating a stunning entry that fits the scale of the rest of the home. The gorgeous, grand, stacked stone staircase, custom front doors, tapered double columns, stone pedestals and high-end finishes add timeless, architectural character to the space. The new porch features four distinct living spaces including a separate dining area, intimate seating space, reading nook and a hanging day bed that anchors the left side of the porch.
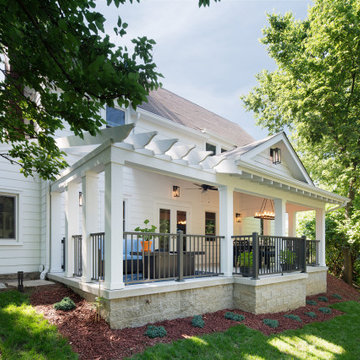
The Cleary Company, Columbus, Ohio, 2022 Regional CotY Award Winner, Residential Exterior $50,000 to $100,000
Mid-sized traditional front yard verandah in Columbus with with columns, natural stone pavers, a roof extension and metal railing.
Mid-sized traditional front yard verandah in Columbus with with columns, natural stone pavers, a roof extension and metal railing.
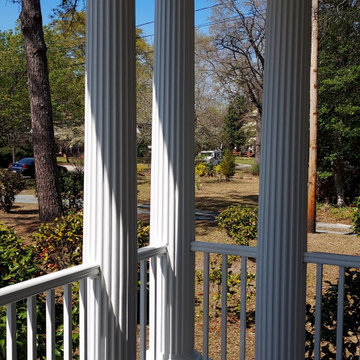
This composite decking is called TimberTech from Azek and is a Tongue and Groove style. The corners also have a herringbone pattern to match the home.
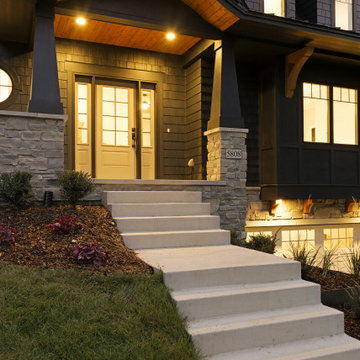
Large traditional front yard verandah in Minneapolis with with columns, concrete slab and a roof extension.
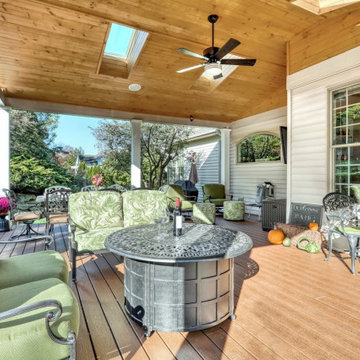
Outdoor Living - Trex Decking, Saddle color
This is an example of a large traditional backyard verandah in Other with with columns, stamped concrete and a roof extension.
This is an example of a large traditional backyard verandah in Other with with columns, stamped concrete and a roof extension.
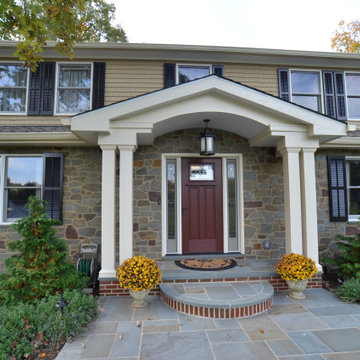
Front door portico
Design ideas for a traditional front yard verandah in DC Metro with with columns.
Design ideas for a traditional front yard verandah in DC Metro with with columns.
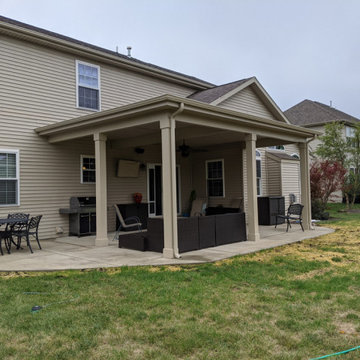
The cement pad is sturdy and beautiful!
Photo of a mid-sized traditional backyard verandah in Chicago with with columns, stamped concrete and a roof extension.
Photo of a mid-sized traditional backyard verandah in Chicago with with columns, stamped concrete and a roof extension.
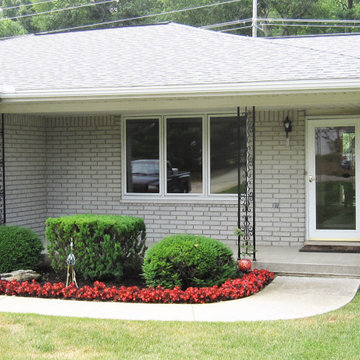
This is an "after" photo of three front porch wrought iron columns I restored.
Photo of a mid-sized traditional front yard verandah in Detroit with with columns, concrete slab and a roof extension.
Photo of a mid-sized traditional front yard verandah in Detroit with with columns, concrete slab and a roof extension.
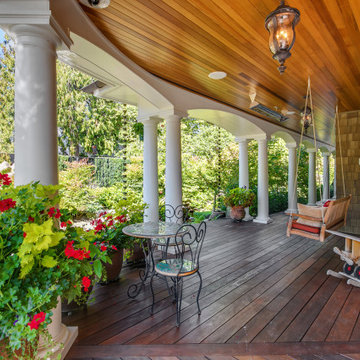
Large traditional front yard verandah in Seattle with with columns, decking and a roof extension.
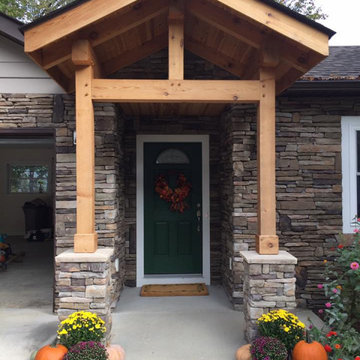
Photo of a mid-sized traditional front yard verandah in Other with with columns, concrete slab and a roof extension.
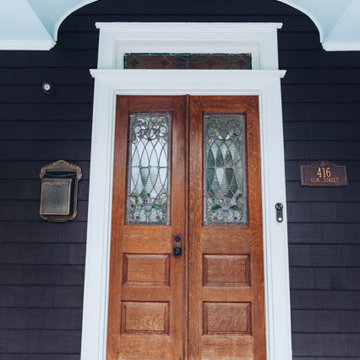
This beautiful home in Westfield, NJ needed a little front porch TLC. Anthony James Master builders came in and secured the structure by replacing the old columns with brand new custom columns. The team created custom screens for the side porch area creating two separate spaces that can be enjoyed throughout the warmer and cooler New Jersey months.
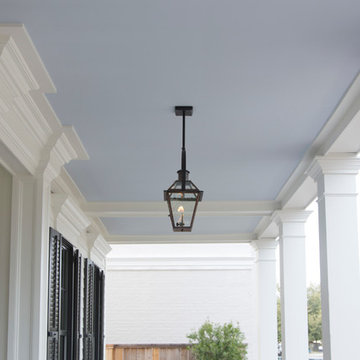
Photographer (www.felixsanchez.com)
Photo of an expansive traditional front yard verandah in Houston with with columns and a roof extension.
Photo of an expansive traditional front yard verandah in Houston with with columns and a roof extension.
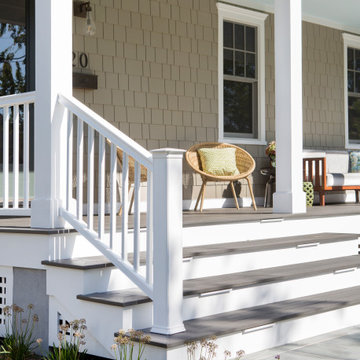
Our Princeton architects designed a new porch for this older home creating space for relaxing and entertaining outdoors. New siding and windows upgraded the overall exterior look. Our architects designed the columns and window trim in similar styles to create a cohesive whole. We designed a wide, open entry staircase with lighting and a handrail on one side.
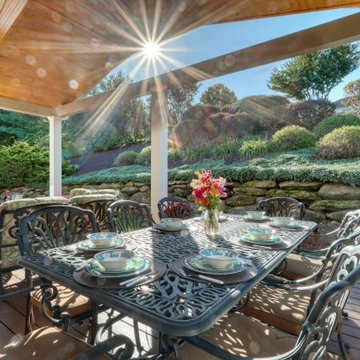
Outdoor Living - Trex Decking, Saddle color
Design ideas for a large traditional backyard verandah in Other with with columns, stamped concrete and a roof extension.
Design ideas for a large traditional backyard verandah in Other with with columns, stamped concrete and a roof extension.
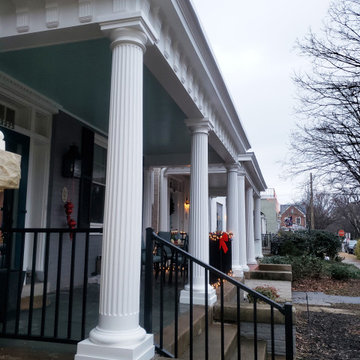
Historic recration in the Muesam District of Richmond Va.
This 1925 home originally had a roof over the front porch but past owners had it removed, the new owners wanted to bring back the original look while using modern rot proof material.
We started with Permacast structural 12" fluted columns, custom built a hidden gutter system, and trimmed everything out in a rot free material called Boral. The ceiling is a wood beaded ceiling painted in a traditional Richmond color and the railings are black aluminum. We topped it off with a metal copper painted hip style roof and decorated the box beam with some roman style fluted blocks.
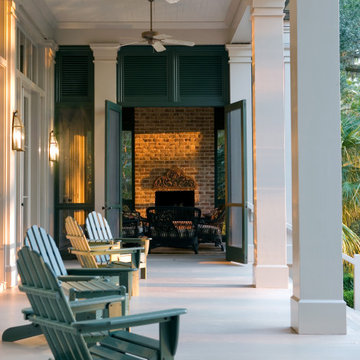
This plan has an open back porch with high ceiling and flanked by matching screened porches.
Photo of a large traditional backyard verandah with with columns.
Photo of a large traditional backyard verandah with with columns.
Traditional Verandah Design Ideas with with Columns
3