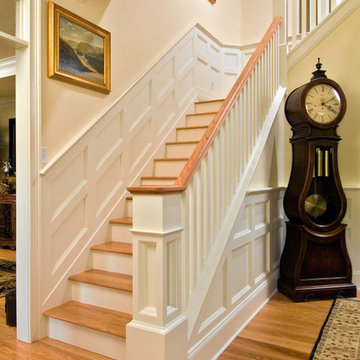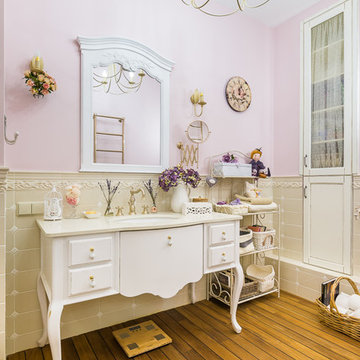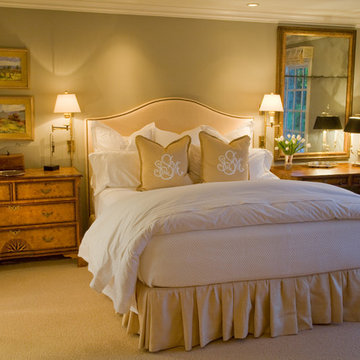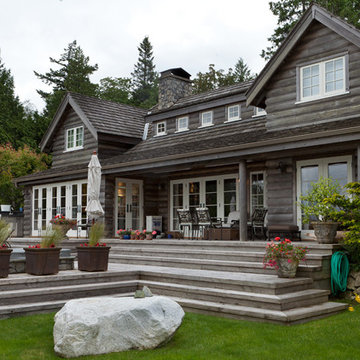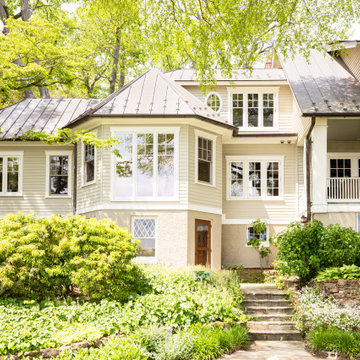34,716 Traditional Yellow Home Design Photos

Lake Keowee estate home with steel doors and windows, large outdoor living with kitchen, chimney pots, legacy home situated on 5 lots on beautiful Lake Keowee in SC

A Cozy study is given a makeover with new furnishings and window treatments in keeping with a relaxed English country house
Design ideas for a small traditional home office in Chicago with a library, a standard fireplace, a stone fireplace surround and wood walls.
Design ideas for a small traditional home office in Chicago with a library, a standard fireplace, a stone fireplace surround and wood walls.
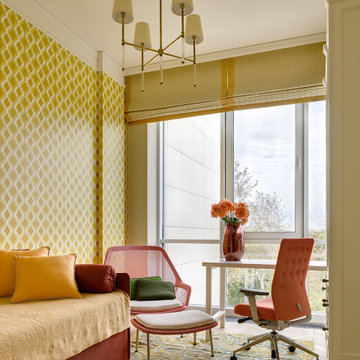
Проект выполнен с Арианой Ахмад
Design ideas for a mid-sized traditional kids' bedroom for kids 4-10 years old and girls in Moscow with yellow walls, medium hardwood floors, beige floor and wallpaper.
Design ideas for a mid-sized traditional kids' bedroom for kids 4-10 years old and girls in Moscow with yellow walls, medium hardwood floors, beige floor and wallpaper.
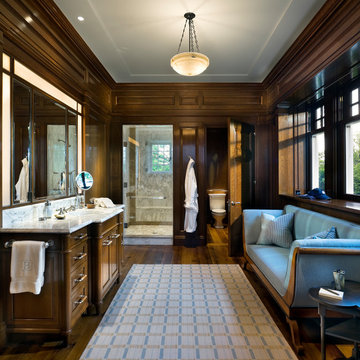
Design ideas for a large traditional master wet room bathroom in Cleveland with a one-piece toilet, brown walls, a hinged shower door, dark wood cabinets, white tile, dark hardwood floors, an undermount sink, brown floor, white benchtops and recessed-panel cabinets.
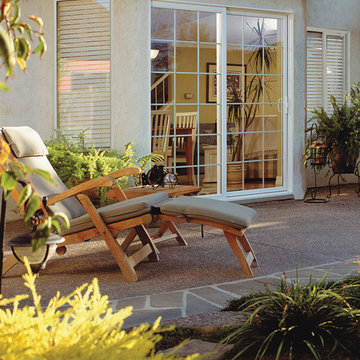
Update your home's exterior with Encompass by Pella® sliding patio doors. The robust frame profile creates a more premium look, enhancing the style of your home.
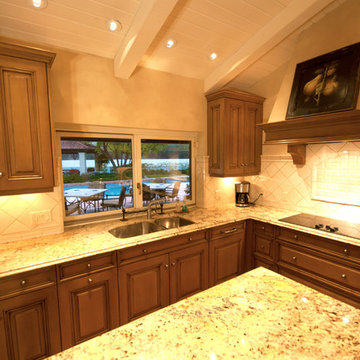
Custom Ikea cabinet doors in a raised panel made of Cherry wood. The doors are stained and glazed. Our clients get to design the exact profile they would want for their custom Ikea cabinets. The trim around the range hood was specifically designed for these clients. The cover panels were created to match the cabinet doors. Ikea is a great choice to save money but have the flexibility to create the exact kitchen you want.
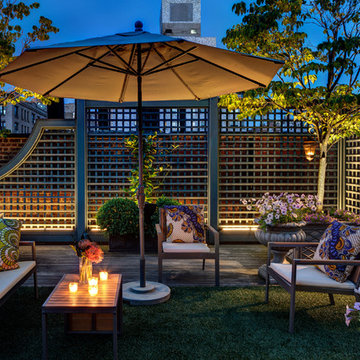
Bruce Buck photographer
Maureen Hackett landscape design
Lighting design by Rick Shaver
Traditional rooftop and rooftop deck in New York.
Traditional rooftop and rooftop deck in New York.
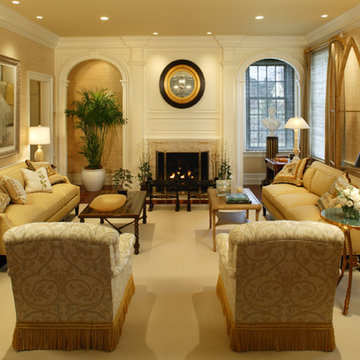
This is an example of a large traditional formal open concept living room in Other with a standard fireplace, yellow walls, dark hardwood floors, a tile fireplace surround, no tv and brown floor.
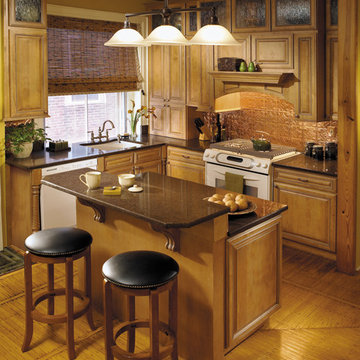
This kitchen was created with StarMark Cabinetry's Augusta door style in Maple finished in a cabinet color called Butterscotch with Nickel glaze.
Small traditional l-shaped eat-in kitchen in Philadelphia with an undermount sink, raised-panel cabinets, medium wood cabinets, metallic splashback, metal splashback, white appliances, light hardwood floors, with island and brown floor.
Small traditional l-shaped eat-in kitchen in Philadelphia with an undermount sink, raised-panel cabinets, medium wood cabinets, metallic splashback, metal splashback, white appliances, light hardwood floors, with island and brown floor.
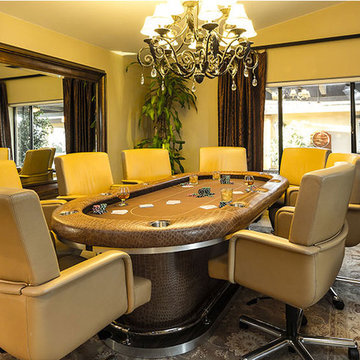
Large traditional enclosed family room in Los Angeles with a game room, beige walls, travertine floors, no fireplace, no tv and beige floor.
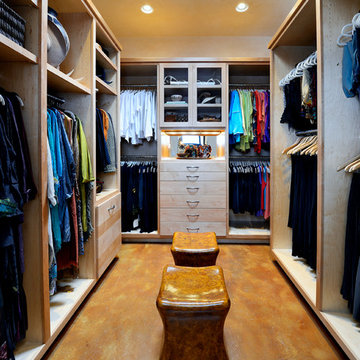
We built 24" deep boxes to really showcase the beauty of this walk-in closet. Taller hanging was installed for longer jackets and dusters, and short hanging for scarves. Custom-designed jewelry trays were added. Valet rods were mounted to help organize outfits and simplify packing for trips. A pair of antique benches makes the space inviting.
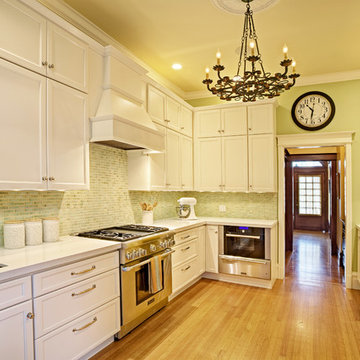
Photo: Mitchell Shenker
Inspiration for a traditional separate kitchen in San Francisco with an undermount sink, recessed-panel cabinets, white cabinets, quartz benchtops, green splashback and stainless steel appliances.
Inspiration for a traditional separate kitchen in San Francisco with an undermount sink, recessed-panel cabinets, white cabinets, quartz benchtops, green splashback and stainless steel appliances.
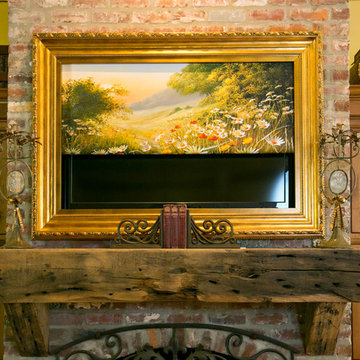
Retractable Artwork by Wright's Sound Gallery.
Photo by: Mary Ann Elston
This is an example of a traditional home design in Dallas.
This is an example of a traditional home design in Dallas.
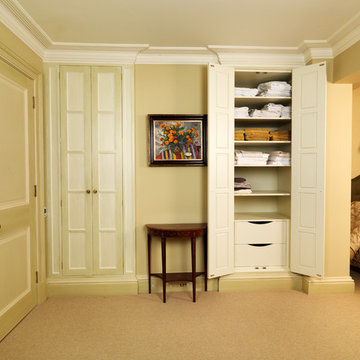
The wardrobes in this guest bedroom are painted both inside and out and feature adjustable shelving, drawers and hanging space.
Designed, hand made and photographed by Tim Wood
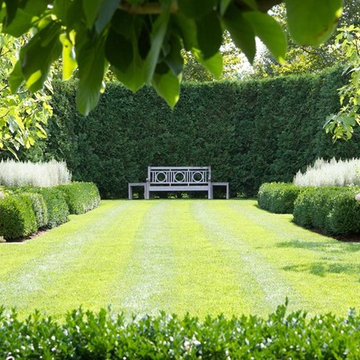
A formal white garden has a garden bench situated at the apex of the garden for viewing the entire garden space. This image is from underneath the tree that looking back towards the bench.
34,716 Traditional Yellow Home Design Photos
9



















