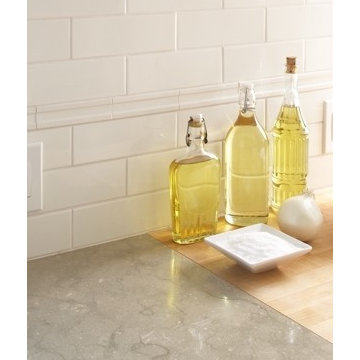34,716 Traditional Yellow Home Design Photos
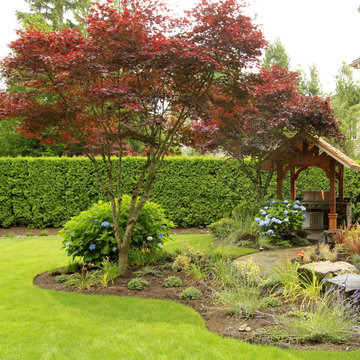
Photo of a large traditional backyard formal garden in Seattle with natural stone pavers.
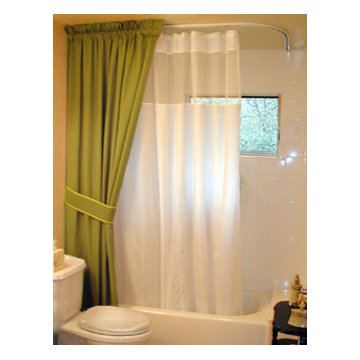
Design Concepts specializes in standard and customized ceiling mounted shower tracking systems to make your bathroom more modern, elegant, and functional. This shower tracking system is designed to mount directly to the ceiling with a simple design and functional detail to make your shower both stylish and durable. Check out our website to find the right shower track and shower curtain for your bathroom today!
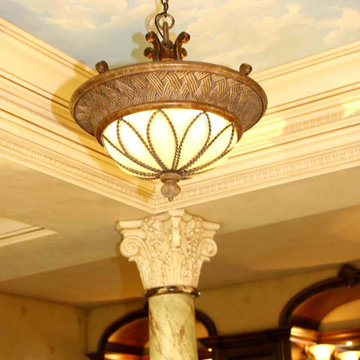
We specialize in moldings installation, crown molding, casing, baseboard, window and door moldings, chair rail, picture framing, shadow boxes, wall and ceiling treatment, coffered ceilings, decorative beams, wainscoting, paneling, raise panels, recess panels, beaded panels, fireplace mantels, decorative columns and pilasters. Ideas NJ
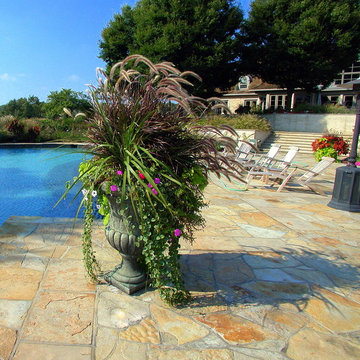
Residential Landscape Containers. A beautiful flagstone patio and a clean large pool; what better way to add vertical interest to the area than to place a container full of flowers!
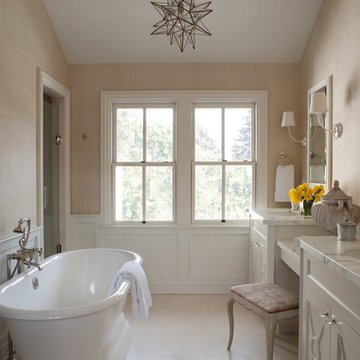
Residential Design by Heydt Designs, Interior Design by Benjamin Dhong Interiors, Construction by Kearney & O'Banion, Photography by David Duncan Livingston
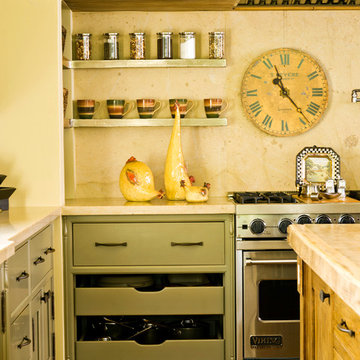
Inspiration for a traditional kitchen in Chicago with green cabinets and stainless steel appliances.
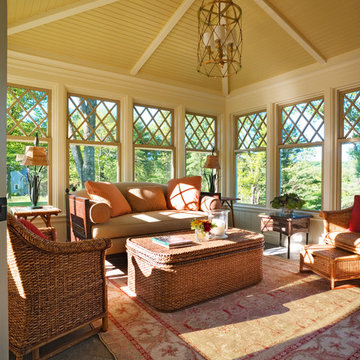
Sunroom
Photo by: Susan Teare
Photo of a traditional sunroom in Boston with a standard ceiling.
Photo of a traditional sunroom in Boston with a standard ceiling.
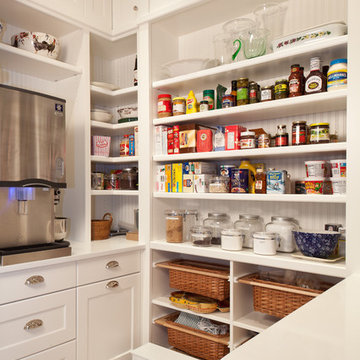
Photo by: Lori Hamilton
Photo of a traditional kitchen pantry in Miami with open cabinets and white cabinets.
Photo of a traditional kitchen pantry in Miami with open cabinets and white cabinets.
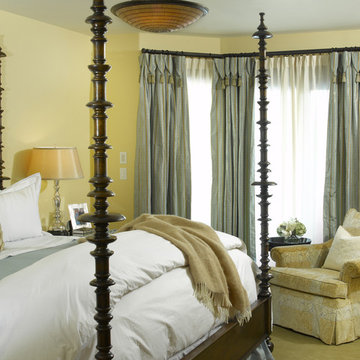
Photography by Ric Stovall - Stovall Stills
Designer - Amy Lee Casey
Design ideas for a traditional bedroom in Denver with yellow walls.
Design ideas for a traditional bedroom in Denver with yellow walls.
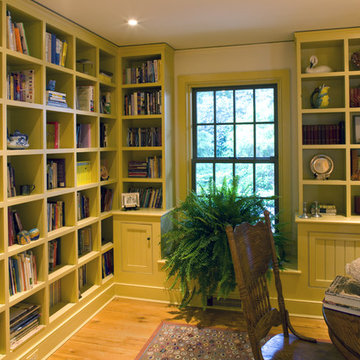
Photos by Anne Gummerson
Traditional home office in Philadelphia with white walls and medium hardwood floors.
Traditional home office in Philadelphia with white walls and medium hardwood floors.
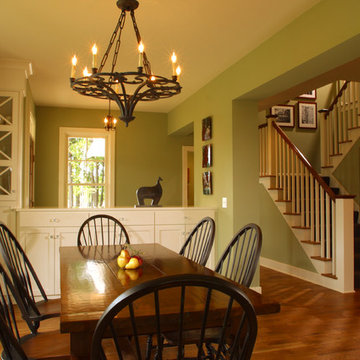
Tranquil Dining Room
Photography: Phillip Mueller Photography
- http://www.simplyeleganthomedesigns.com
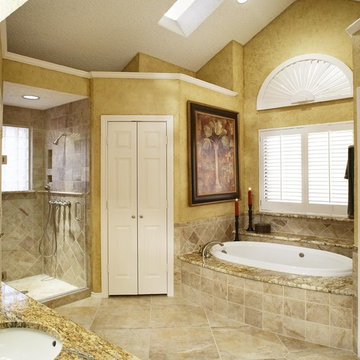
Photo of a traditional bathroom in Dallas with a drop-in tub, granite benchtops and porcelain tile.
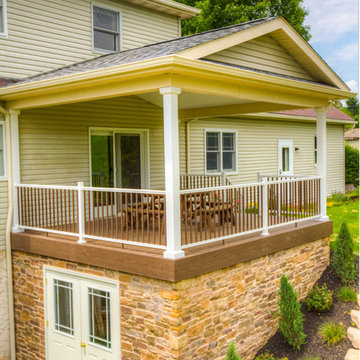
Deck with stone veneer storage area underneath. Roof over deck for shade.
Inspiration for a mid-sized traditional backyard deck in Philadelphia with a roof extension.
Inspiration for a mid-sized traditional backyard deck in Philadelphia with a roof extension.

The guest bedroom boasts waterfront views of the property. The interiors of the room exude a quiet sophistication and warmth.
Design ideas for a mid-sized traditional guest bedroom in Baltimore with white walls, dark hardwood floors, a standard fireplace, brown floor and coffered.
Design ideas for a mid-sized traditional guest bedroom in Baltimore with white walls, dark hardwood floors, a standard fireplace, brown floor and coffered.
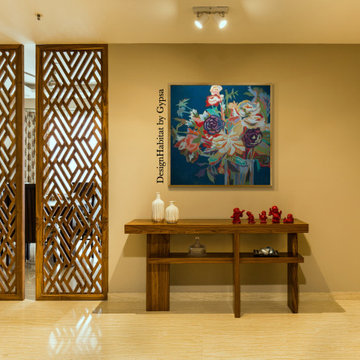
Entry foyer is the first statement, first impression, the first Feeling of your home ! We did a wooden partition screen for this foyer space, allowing natural light to filter through while blocking the direct view of the living room. The art work on the front wall is the master piece, which grabs the eye as soon as one enters the house. Tiny monks placed on the console, welcome your way in to the home !
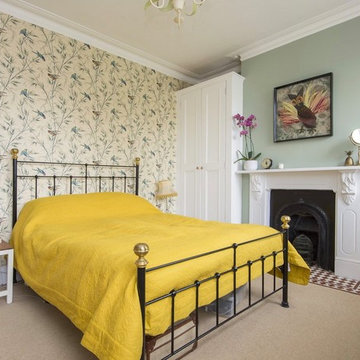
Inspiration for a traditional bedroom in London with green walls, carpet, a standard fireplace and beige floor.
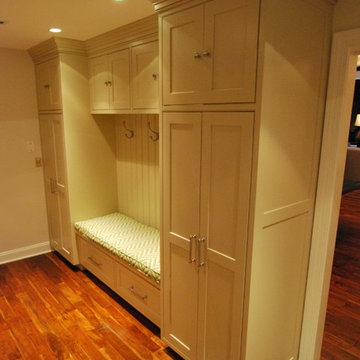
Alexandria, Virginia custom beige mudroom cabinetry with upholstered green and white chevron bench by Michael Molesky
This is an example of a small traditional mudroom in DC Metro with beige walls, dark hardwood floors and brown floor.
This is an example of a small traditional mudroom in DC Metro with beige walls, dark hardwood floors and brown floor.
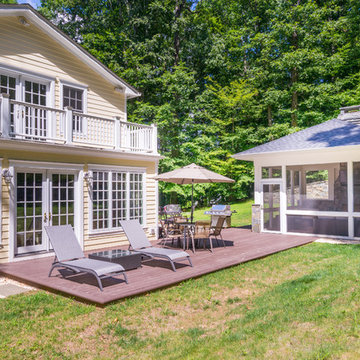
The homeowners had a very large and beautiful meadow-like backyard, surrounded by full grown trees and unfortunately mosquitoes. To minimize mosquito exposure for them and their baby, they needed a screened porch to be able to enjoy meals and relax in the beautiful outdoors. They also wanted a large deck/patio area for outdoor family and friends entertaining. We constructed an amazing detached oasis: an enclosed screened porch structure with all stone masonry fireplace, an integrated composite deck surface, large flagstone patio, and 2 flagstone walkways, which is also outfitted with a TV, gas fireplace, ceiling fan, recessed and accent lighting.
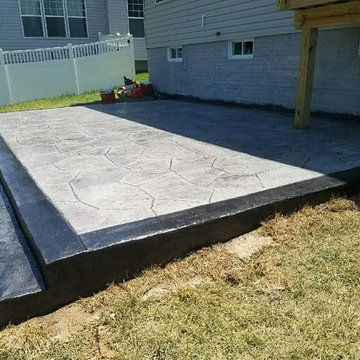
Stamped concrete patio with the fieldstone pattern, gray colors with a block seating wall with caps and a block fire-pit with wood stairs and railing.
34,716 Traditional Yellow Home Design Photos
6



















