Transitional Bathroom Design Ideas with Grey Cabinets
Refine by:
Budget
Sort by:Popular Today
121 - 140 of 21,287 photos
Item 1 of 3
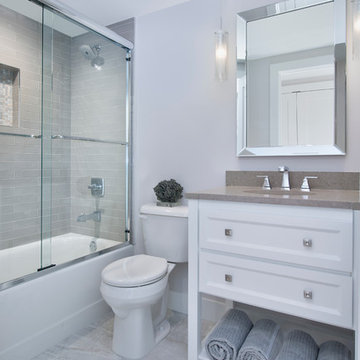
The beautiful guest bath continues the flow and look of this updated condo.
Inspiration for a mid-sized transitional 3/4 bathroom in Miami with recessed-panel cabinets, grey cabinets, a two-piece toilet, gray tile, porcelain tile, grey walls, porcelain floors, engineered quartz benchtops, an alcove tub, a shower/bathtub combo, a console sink and a sliding shower screen.
Inspiration for a mid-sized transitional 3/4 bathroom in Miami with recessed-panel cabinets, grey cabinets, a two-piece toilet, gray tile, porcelain tile, grey walls, porcelain floors, engineered quartz benchtops, an alcove tub, a shower/bathtub combo, a console sink and a sliding shower screen.
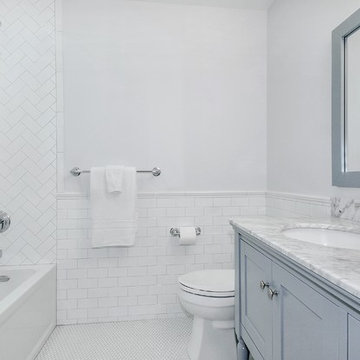
Double sink vanity perfect for a kid's shared bathroom. White subway wainscotting and penny tile with light grey grout frame the room and a fun herringbone pattern in the tub surround add whimsy.
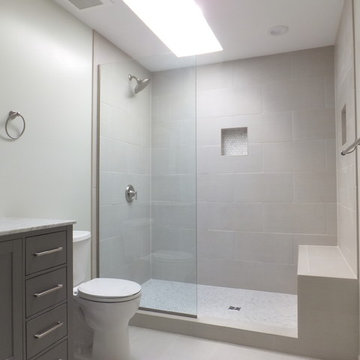
Photo of a mid-sized transitional 3/4 bathroom in Orange County with shaker cabinets, grey cabinets, an open shower, a two-piece toilet, grey walls, slate floors, an undermount sink, marble benchtops, beige tile, ceramic tile, grey floor and an open shower.
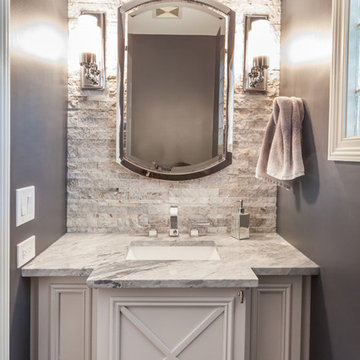
Custom made floating vanity with three operating doors. Traditional applied moldings for an angelic look. Perfect for any and every powder room. General construction and remodeling by Hyland Homes.
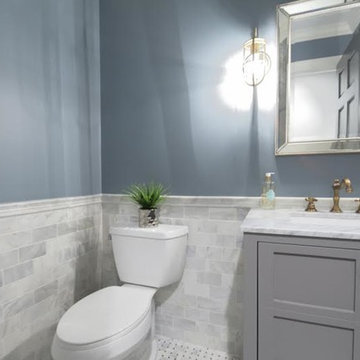
Peak Construction & Remodeling, Inc.
Orland Park, IL (708) 516-9816
This is an example of a small transitional bathroom in Chicago with recessed-panel cabinets, grey cabinets, a two-piece toilet, gray tile, stone tile, blue walls, marble floors, an undermount sink, marble benchtops and grey floor.
This is an example of a small transitional bathroom in Chicago with recessed-panel cabinets, grey cabinets, a two-piece toilet, gray tile, stone tile, blue walls, marble floors, an undermount sink, marble benchtops and grey floor.
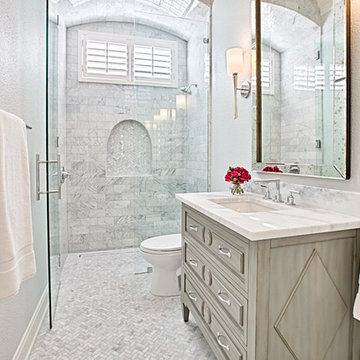
After photo of bath remodel. We removed the walk in shower for a zero threshold shower with tile in drain. Marble Mosaic on the floor and in the niche, Marble subway tiles throughout. Vanity was customized with a Dolomite white marble top.
Photo credit: Suzanne Covert Photography
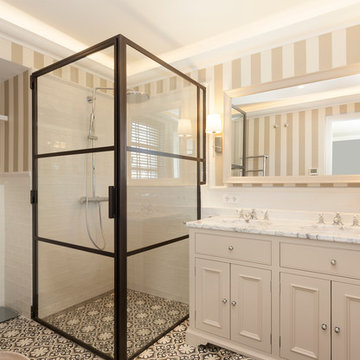
Inspiration for a mid-sized transitional 3/4 bathroom in Barcelona with raised-panel cabinets, grey cabinets, a curbless shower, a wall-mount toilet, black tile, gray tile, white tile, subway tile, multi-coloured walls, ceramic floors and an integrated sink.
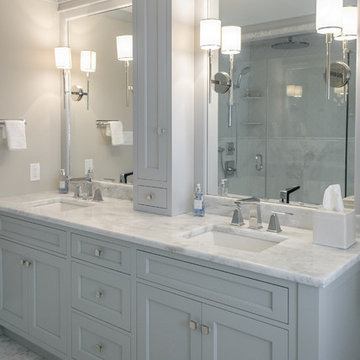
Letitia Clark
Inspiration for a large transitional master bathroom in Philadelphia with shaker cabinets, grey cabinets, marble benchtops, a freestanding tub, a one-piece toilet, white tile and grey walls.
Inspiration for a large transitional master bathroom in Philadelphia with shaker cabinets, grey cabinets, marble benchtops, a freestanding tub, a one-piece toilet, white tile and grey walls.
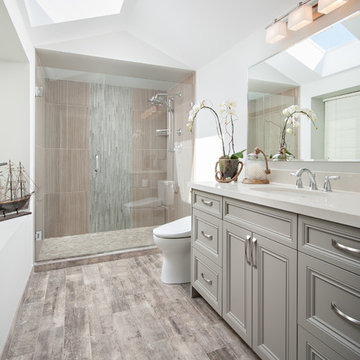
Inspiration for a mid-sized transitional master bathroom in Vancouver with an undermount sink, recessed-panel cabinets, grey cabinets, engineered quartz benchtops, an alcove shower, a bidet, gray tile, porcelain tile, porcelain floors, white walls, brown floor and a hinged shower door.
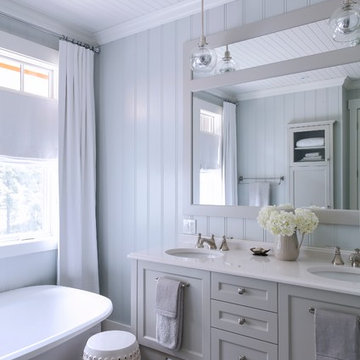
Design ideas for a large transitional master bathroom in Other with an undermount sink, shaker cabinets, grey cabinets, a freestanding tub, grey walls, porcelain floors, engineered quartz benchtops and multi-coloured floor.
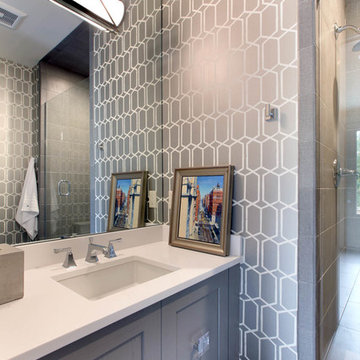
2014 Fall Parade East Grand Rapids I J Visser Design I Joel Peterson Homes I Rock Kauffman Design I Photography by M-Buck Studios
Photo of a small transitional 3/4 bathroom in Grand Rapids with an undermount sink, shaker cabinets, grey cabinets, quartzite benchtops, gray tile, ceramic tile, ceramic floors and grey walls.
Photo of a small transitional 3/4 bathroom in Grand Rapids with an undermount sink, shaker cabinets, grey cabinets, quartzite benchtops, gray tile, ceramic tile, ceramic floors and grey walls.
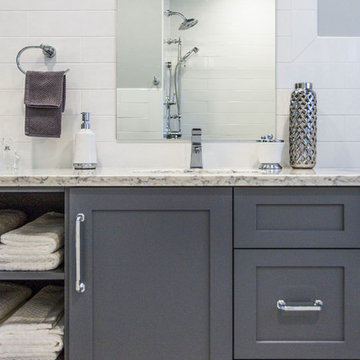
Seacoast Photography
This is an example of a mid-sized transitional bathroom in Boston with an undermount sink, recessed-panel cabinets, grey cabinets, engineered quartz benchtops, a shower/bathtub combo, white tile, ceramic tile, green walls and porcelain floors.
This is an example of a mid-sized transitional bathroom in Boston with an undermount sink, recessed-panel cabinets, grey cabinets, engineered quartz benchtops, a shower/bathtub combo, white tile, ceramic tile, green walls and porcelain floors.
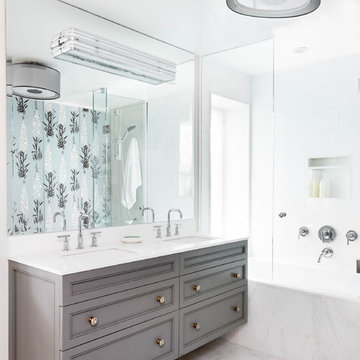
Stephani Buchman Photography
Mid-sized transitional master bathroom in Toronto with an undermount sink, recessed-panel cabinets, grey cabinets, engineered quartz benchtops, an alcove tub, a shower/bathtub combo, white tile, stone tile, white walls, marble floors, white floor, a hinged shower door and white benchtops.
Mid-sized transitional master bathroom in Toronto with an undermount sink, recessed-panel cabinets, grey cabinets, engineered quartz benchtops, an alcove tub, a shower/bathtub combo, white tile, stone tile, white walls, marble floors, white floor, a hinged shower door and white benchtops.
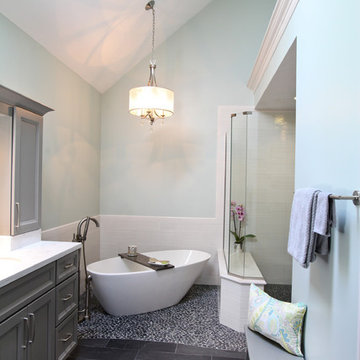
Transitional bathroom in Indianapolis with recessed-panel cabinets, grey cabinets, a freestanding tub, a corner shower, white tile, blue walls and pebble tile floors.

Design ideas for a large transitional master bathroom in Tampa with flat-panel cabinets, grey cabinets, a freestanding tub, a curbless shower, a bidet, gray tile, porcelain tile, beige walls, porcelain floors, an undermount sink, engineered quartz benchtops, brown floor, an open shower, white benchtops, a shower seat, a double vanity and a floating vanity.
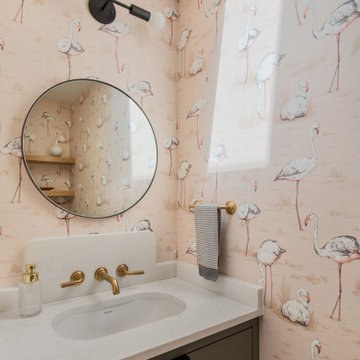
This is an example of a transitional powder room in Austin with flat-panel cabinets, grey cabinets, multi-coloured walls, an undermount sink, white benchtops, a floating vanity and wallpaper.
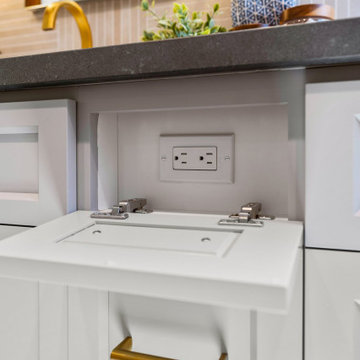
This is an example of a transitional master bathroom in San Diego with recessed-panel cabinets, grey cabinets, beige tile, engineered quartz benchtops, black benchtops, a double vanity and a built-in vanity.
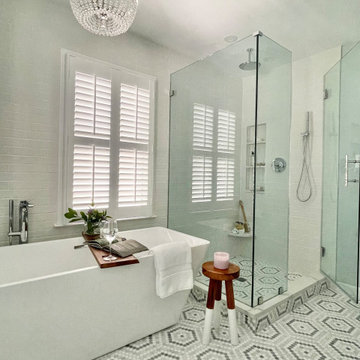
Inspiration for a mid-sized transitional master bathroom in DC Metro with shaker cabinets, grey cabinets, a freestanding tub, a corner shower, a two-piece toilet, white tile, grey walls, mosaic tile floors, engineered quartz benchtops, a hinged shower door, a double vanity and a freestanding vanity.
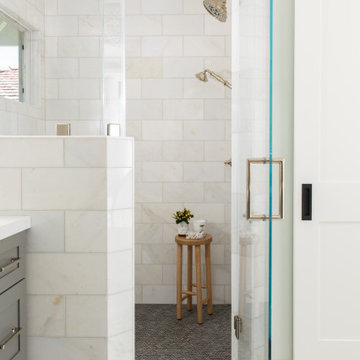
This bathroom shower design is beautiful and allows in plenty of natural light into the space for a bright aesthetic.
Photo of a mid-sized transitional master bathroom in Orange County with grey cabinets, a freestanding tub, a corner shower, marble floors, a drop-in sink, engineered quartz benchtops, white floor, a hinged shower door, white benchtops, a double vanity and a built-in vanity.
Photo of a mid-sized transitional master bathroom in Orange County with grey cabinets, a freestanding tub, a corner shower, marble floors, a drop-in sink, engineered quartz benchtops, white floor, a hinged shower door, white benchtops, a double vanity and a built-in vanity.
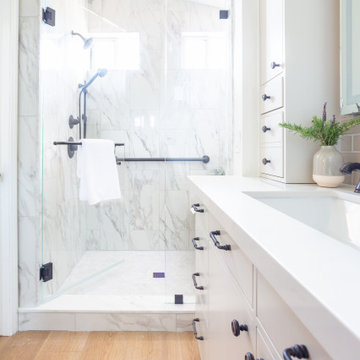
Inspiration for a mid-sized transitional master bathroom in Santa Barbara with flat-panel cabinets, grey cabinets, an alcove shower, a one-piece toilet, ceramic tile, white walls, vinyl floors, a trough sink, engineered quartz benchtops, brown floor, a hinged shower door, white benchtops, a shower seat, a single vanity, a built-in vanity and vaulted.
Transitional Bathroom Design Ideas with Grey Cabinets
7

