Transitional Bathroom Design Ideas with Medium Hardwood Floors
Refine by:
Budget
Sort by:Popular Today
121 - 140 of 3,847 photos
Item 1 of 3
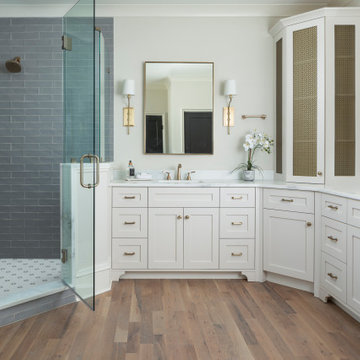
Inspiration for a mid-sized transitional master bathroom in Charlotte with grey cabinets, a freestanding tub, a corner shower, blue tile, glass tile, beige walls, medium hardwood floors, marble benchtops, brown floor, a hinged shower door, white benchtops, a double vanity and a built-in vanity.

We updated this dreary brown bathroom by re-surfacing the hardwood floors, updating the base and case, new transitional door in black, white cabinetry with drawers, all in one sink and counter, dual flush toilet, gold plumbing, fun drop light, circle mirror, gold and white wall covering, and gold with marble hardware!

Chic powder bath includes sleek grey wall-covering as the foundation for an asymmetric design. The organic mirror, single brass pendant, and matte faucet all offset each other, allowing the eye flow throughout the space. It's simplistic in its design elements but intentional in its beauty.
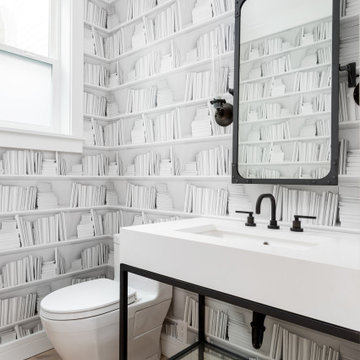
This is an example of a transitional powder room in San Francisco with open cabinets, white cabinets, a one-piece toilet, grey walls, medium hardwood floors, an undermount sink, brown floor, white benchtops, a built-in vanity and wallpaper.
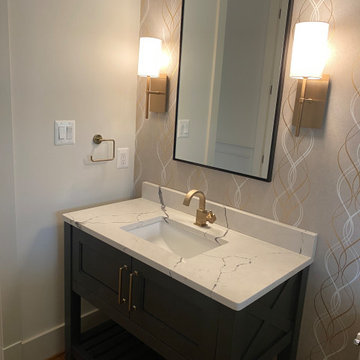
The powder room includes gold fixtures and hardware, and a freestanding furniture-style vanity.
Inspiration for a mid-sized transitional powder room in DC Metro with shaker cabinets, grey cabinets, a two-piece toilet, white walls, medium hardwood floors, an undermount sink, engineered quartz benchtops, brown floor, white benchtops, a freestanding vanity and wallpaper.
Inspiration for a mid-sized transitional powder room in DC Metro with shaker cabinets, grey cabinets, a two-piece toilet, white walls, medium hardwood floors, an undermount sink, engineered quartz benchtops, brown floor, white benchtops, a freestanding vanity and wallpaper.
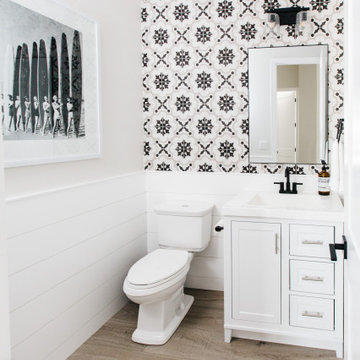
Inspiration for a transitional powder room in Phoenix with shaker cabinets, white cabinets, a two-piece toilet, multi-coloured tile, grey walls, medium hardwood floors, brown floor and white benchtops.
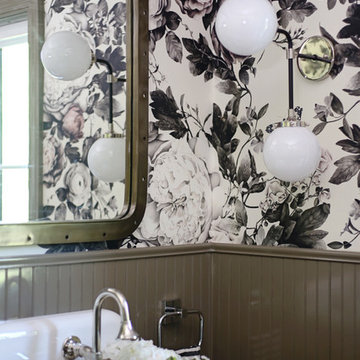
Inspiration for a small transitional 3/4 bathroom in Other with multi-coloured walls, medium hardwood floors, a wall-mount sink and brown floor.
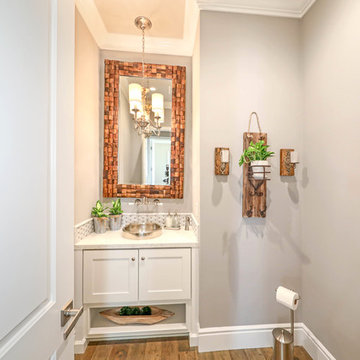
Photo of a small transitional powder room in Orange County with shaker cabinets, white cabinets, grey walls, medium hardwood floors, a vessel sink, engineered quartz benchtops and brown floor.
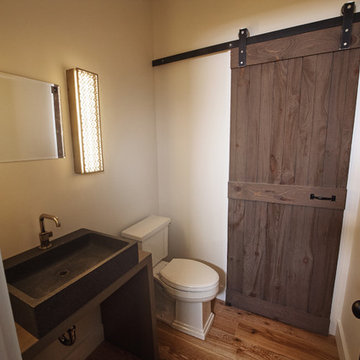
Small transitional powder room in Other with a two-piece toilet, white walls, medium hardwood floors and a vessel sink.
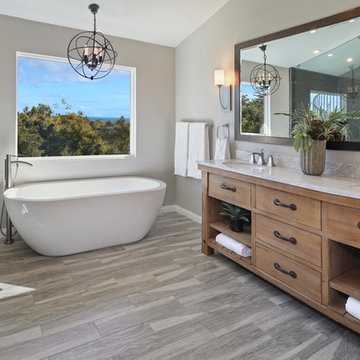
Design by 27 Diamonds Interior Design
Large transitional master bathroom in Orange County with medium wood cabinets, a freestanding tub, grey walls, an undermount sink, an open shower, a double shower, a one-piece toilet, porcelain tile, medium hardwood floors, marble benchtops, grey floor, gray tile and flat-panel cabinets.
Large transitional master bathroom in Orange County with medium wood cabinets, a freestanding tub, grey walls, an undermount sink, an open shower, a double shower, a one-piece toilet, porcelain tile, medium hardwood floors, marble benchtops, grey floor, gray tile and flat-panel cabinets.
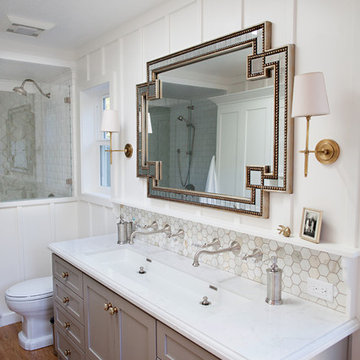
Transitional Master Bathroom featuring a trough sink, wall mounted fixtures, custom vanity, and custom board and batten millwork.
Photo by Shanni Weilert
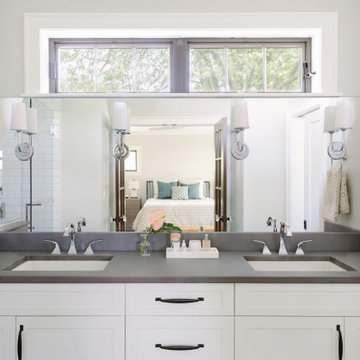
This is an example of a mid-sized transitional master bathroom in Chicago with shaker cabinets, white cabinets, an alcove shower, gray tile, subway tile, grey walls, medium hardwood floors, an undermount sink, engineered quartz benchtops, grey floor, an open shower, grey benchtops, a double vanity and a built-in vanity.

This elegant white and silver powder bath is a wonderful surprise for guests. The white on white design wallpaper provides an elegant backdrop to the pale gray vanity and light blue ceiling. The gentle curve of the powder vanity showcases the marble countertop. Polished nickel and crystal wall sconces and a beveled mirror finish the space.
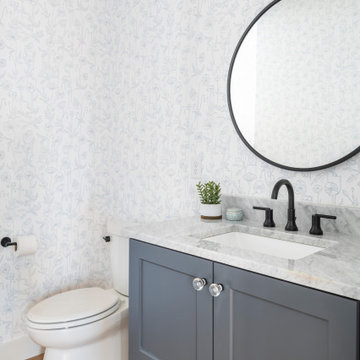
Transitional powder room in Minneapolis with shaker cabinets, grey cabinets, a two-piece toilet, multi-coloured walls, medium hardwood floors, an undermount sink, marble benchtops, brown floor, grey benchtops, a built-in vanity and wallpaper.
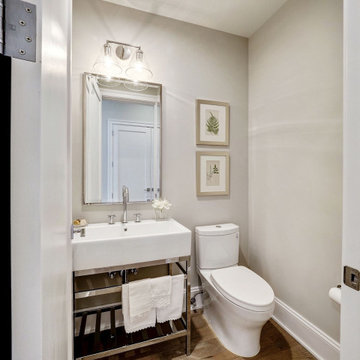
Design ideas for a mid-sized transitional powder room in DC Metro with a one-piece toilet, grey walls, medium hardwood floors, a console sink and brown floor.
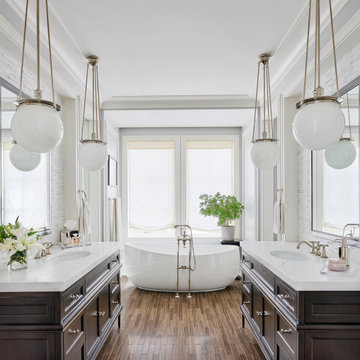
Inspiration for a transitional bathroom in Chicago with shaker cabinets, dark wood cabinets, a freestanding tub, white tile, medium hardwood floors, an undermount sink, brown floor and white benchtops.
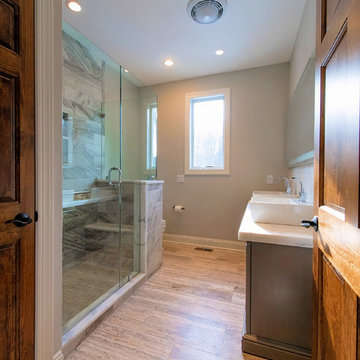
Design ideas for a large transitional bathroom in Other with furniture-like cabinets, brown cabinets, a one-piece toilet, multi-coloured tile, marble, grey walls, medium hardwood floors, a pedestal sink, engineered quartz benchtops, brown floor, a hinged shower door and white benchtops.
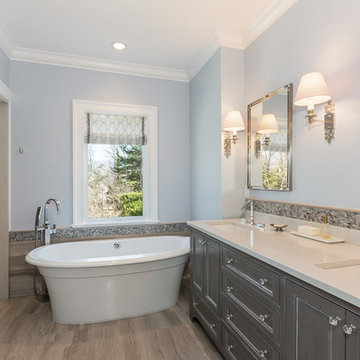
Inspiration for a mid-sized transitional master bathroom in New York with shaker cabinets, grey cabinets, a freestanding tub, an alcove shower, a two-piece toilet, multi-coloured tile, stone tile, blue walls, medium hardwood floors, an undermount sink, marble benchtops, green floor and an open shower.

Mid-sized transitional 3/4 bathroom in Boston with an open shower, a one-piece toilet, white tile, ceramic tile, green walls, medium hardwood floors, a pedestal sink, brown floor, an open shower, a niche, a single vanity and wallpaper.

Bathroom Remodel. New Millwork on walls, refinished cabinet and mirror in black, artwork and accessories.
Photo of a small transitional 3/4 bathroom in Phoenix with raised-panel cabinets, white walls, medium hardwood floors, an undermount sink, limestone benchtops, white benchtops, a single vanity, a freestanding vanity and panelled walls.
Photo of a small transitional 3/4 bathroom in Phoenix with raised-panel cabinets, white walls, medium hardwood floors, an undermount sink, limestone benchtops, white benchtops, a single vanity, a freestanding vanity and panelled walls.
Transitional Bathroom Design Ideas with Medium Hardwood Floors
7

