Transitional Black Bathroom Design Ideas
Refine by:
Budget
Sort by:Popular Today
21 - 40 of 11,649 photos
Item 1 of 3
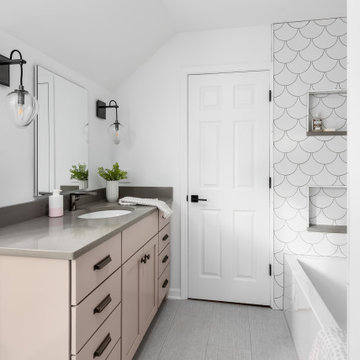
Mid-sized transitional 3/4 bathroom in Chicago with shaker cabinets, an alcove tub, a shower/bathtub combo, white tile, porcelain tile, white walls, porcelain floors, an undermount sink, engineered quartz benchtops, grey floor, a shower curtain, grey benchtops, a niche, a single vanity, a built-in vanity, beige cabinets and vaulted.

Frameless shower enclosure with pivot door, a hand held shower head as well as a soft rainwater shower head make taking a shower a relaxing experience. Hand painted concrete tile on the flooring will warm up as it patinas while the porcelain tile in the shower is will maintain its classic look and ease of cleaning. Shower niches for shampoos, new bench and recessed lighting are just a few of the features for the super shower.
Porcelain tile in the shower
Champagne colored fixtures
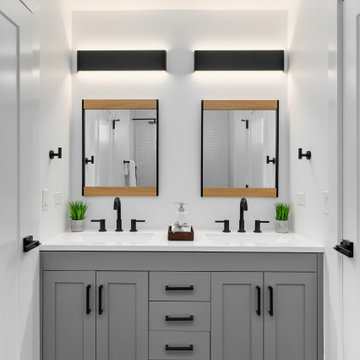
Design ideas for a mid-sized transitional 3/4 bathroom in Chicago with shaker cabinets, grey cabinets, white tile, cement tile, quartzite benchtops and white benchtops.
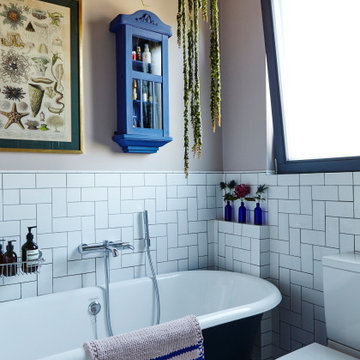
Inspiration for a small transitional kids bathroom in London with a freestanding tub, a corner shower, a two-piece toilet, white tile, ceramic tile, pink walls, ceramic floors, a wall-mount sink, white floor and a hinged shower door.
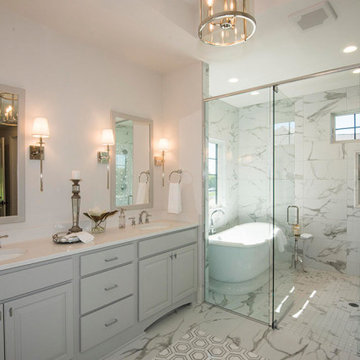
Luxury spa bath
Photo of a large transitional master wet room bathroom in Milwaukee with grey cabinets, a freestanding tub, a two-piece toilet, gray tile, marble, white walls, marble floors, an undermount sink, engineered quartz benchtops, grey floor, a hinged shower door, white benchtops and raised-panel cabinets.
Photo of a large transitional master wet room bathroom in Milwaukee with grey cabinets, a freestanding tub, a two-piece toilet, gray tile, marble, white walls, marble floors, an undermount sink, engineered quartz benchtops, grey floor, a hinged shower door, white benchtops and raised-panel cabinets.
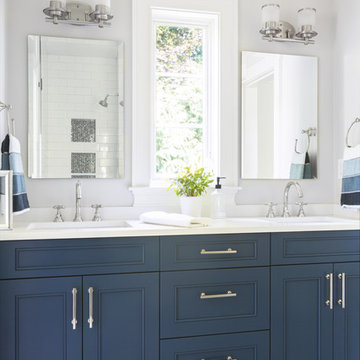
Design ideas for a large transitional 3/4 bathroom in Boston with blue cabinets, an alcove shower, grey walls, porcelain floors, an undermount sink, engineered quartz benchtops, grey floor, a hinged shower door, white benchtops and recessed-panel cabinets.
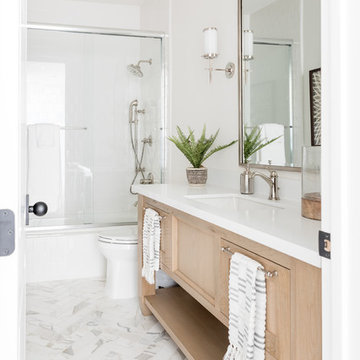
This is an example of a transitional bathroom in Sacramento with light wood cabinets, an alcove tub, a shower/bathtub combo, white walls, an undermount sink, white floor, a sliding shower screen, white benchtops and shaker cabinets.
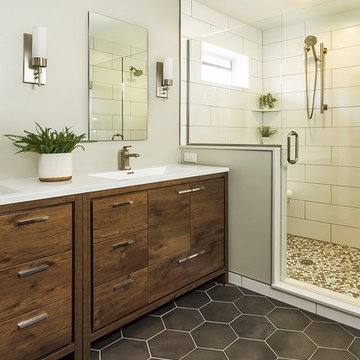
Seth Benn Photography
Photo of a mid-sized transitional master bathroom in Minneapolis with dark wood cabinets, white tile, subway tile, grey walls, porcelain floors, an undermount sink, quartzite benchtops, grey floor, a hinged shower door, white benchtops and flat-panel cabinets.
Photo of a mid-sized transitional master bathroom in Minneapolis with dark wood cabinets, white tile, subway tile, grey walls, porcelain floors, an undermount sink, quartzite benchtops, grey floor, a hinged shower door, white benchtops and flat-panel cabinets.
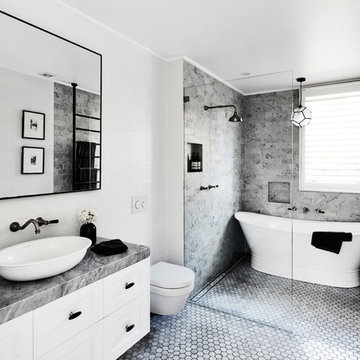
Photographer: Tanya Zouev
Design ideas for a transitional 3/4 bathroom in Sydney with shaker cabinets, white cabinets, a freestanding tub, a curbless shower, a wall-mount toilet, gray tile, white walls, a vessel sink, grey floor and grey benchtops.
Design ideas for a transitional 3/4 bathroom in Sydney with shaker cabinets, white cabinets, a freestanding tub, a curbless shower, a wall-mount toilet, gray tile, white walls, a vessel sink, grey floor and grey benchtops.
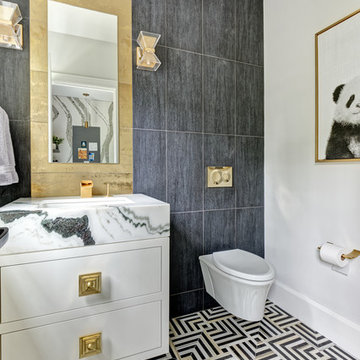
Sophisticated powder room featuring black and white, mixed materials and gold accents. Client wanted a glamorous vibe with a bit of whimsy.
Inspiration for a mid-sized transitional 3/4 bathroom in New York with white cabinets, a wall-mount toilet, black tile, gray tile, porcelain tile, white walls, mosaic tile floors, an undermount sink, marble benchtops, white benchtops, multi-coloured floor and flat-panel cabinets.
Inspiration for a mid-sized transitional 3/4 bathroom in New York with white cabinets, a wall-mount toilet, black tile, gray tile, porcelain tile, white walls, mosaic tile floors, an undermount sink, marble benchtops, white benchtops, multi-coloured floor and flat-panel cabinets.
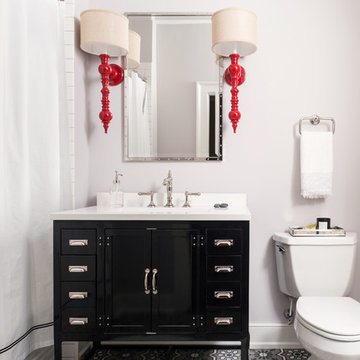
Ansel Olson Photography.
Inspiration for a transitional 3/4 bathroom in Richmond with black cabinets, a shower/bathtub combo, white tile, cement tiles, an undermount sink, engineered quartz benchtops, white benchtops, a two-piece toilet, beige walls, grey floor and shaker cabinets.
Inspiration for a transitional 3/4 bathroom in Richmond with black cabinets, a shower/bathtub combo, white tile, cement tiles, an undermount sink, engineered quartz benchtops, white benchtops, a two-piece toilet, beige walls, grey floor and shaker cabinets.
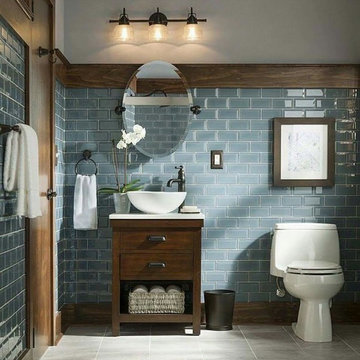
Inspiration for a mid-sized transitional 3/4 bathroom in Boston with dark wood cabinets, a two-piece toilet, blue tile, glass tile, grey walls, porcelain floors, a vessel sink, grey floor, white benchtops and flat-panel cabinets.
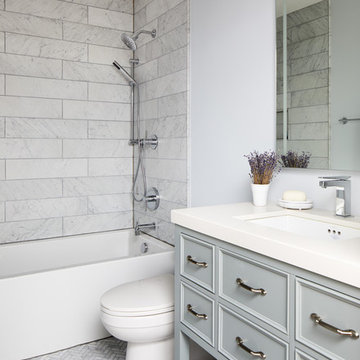
Mid-sized transitional 3/4 bathroom in DC Metro with recessed-panel cabinets, blue cabinets, an alcove tub, an alcove shower, gray tile, marble, marble floors, engineered quartz benchtops, grey floor, blue walls and an undermount sink.
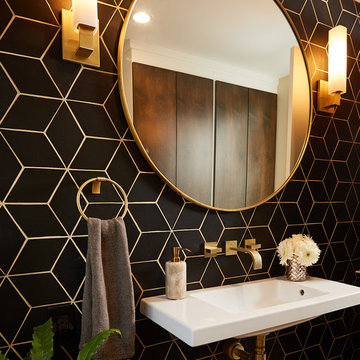
Photo of a mid-sized transitional bathroom in San Francisco with black tile, ceramic tile, black walls and a single vanity.
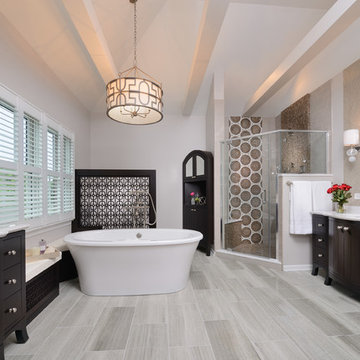
Michael Lipman photographer
This is an example of a large transitional master bathroom in Other with brown cabinets, a freestanding tub, a corner shower, brown tile, marble, marble floors, engineered quartz benchtops, grey floor, a hinged shower door, beige walls, an undermount sink and flat-panel cabinets.
This is an example of a large transitional master bathroom in Other with brown cabinets, a freestanding tub, a corner shower, brown tile, marble, marble floors, engineered quartz benchtops, grey floor, a hinged shower door, beige walls, an undermount sink and flat-panel cabinets.
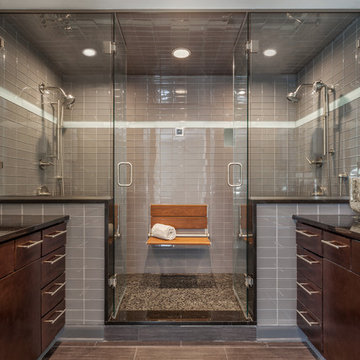
Photo of a transitional bathroom in Other with flat-panel cabinets, dark wood cabinets, a double shower, gray tile, grey walls, an undermount sink, grey floor and a hinged shower door.
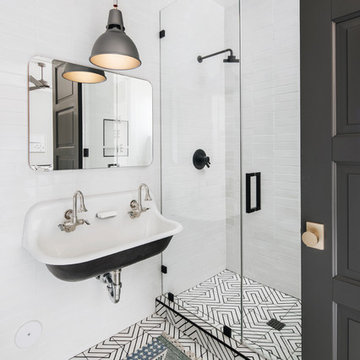
High Res Media
Photo of a mid-sized transitional 3/4 bathroom in Phoenix with white tile, subway tile, a wall-mount sink, white floor, a hinged shower door, shaker cabinets, black cabinets, an open shower, a one-piece toilet, white walls, cement tiles and engineered quartz benchtops.
Photo of a mid-sized transitional 3/4 bathroom in Phoenix with white tile, subway tile, a wall-mount sink, white floor, a hinged shower door, shaker cabinets, black cabinets, an open shower, a one-piece toilet, white walls, cement tiles and engineered quartz benchtops.
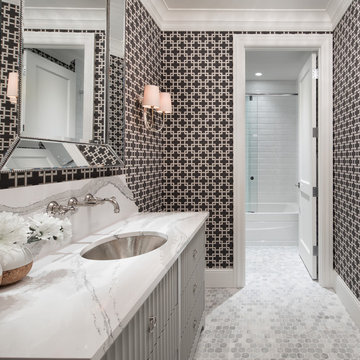
Builder: John Kraemer & Sons | Building Architecture: Charlie & Co. Design | Interiors: Martha O'Hara Interiors | Photography: Landmark Photography
Inspiration for a mid-sized transitional bathroom in Minneapolis with grey cabinets, marble floors, engineered quartz benchtops, white floor, a hinged shower door, multi-coloured walls, an undermount sink and flat-panel cabinets.
Inspiration for a mid-sized transitional bathroom in Minneapolis with grey cabinets, marble floors, engineered quartz benchtops, white floor, a hinged shower door, multi-coloured walls, an undermount sink and flat-panel cabinets.
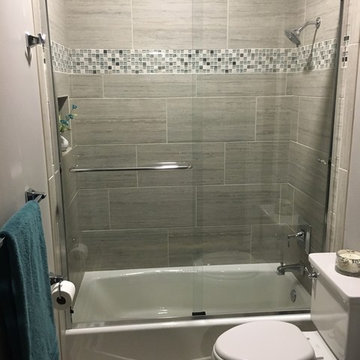
Shared bath is equally tranquil and inviting.
Design ideas for a small transitional 3/4 bathroom in Milwaukee with shaker cabinets, grey cabinets, an alcove tub, a shower/bathtub combo, a two-piece toilet, gray tile, porcelain tile, grey walls, porcelain floors, an undermount sink and solid surface benchtops.
Design ideas for a small transitional 3/4 bathroom in Milwaukee with shaker cabinets, grey cabinets, an alcove tub, a shower/bathtub combo, a two-piece toilet, gray tile, porcelain tile, grey walls, porcelain floors, an undermount sink and solid surface benchtops.
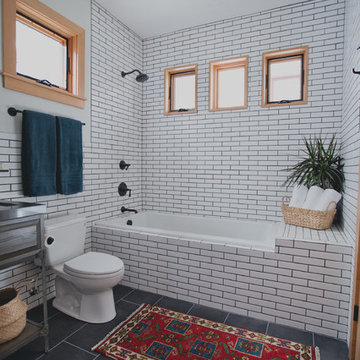
Small transitional bathroom in Portland with brown cabinets, a drop-in tub, a one-piece toilet, white tile, porcelain tile, white walls, porcelain floors, a console sink, engineered quartz benchtops, a shower/bathtub combo, grey floor, an open shower and raised-panel cabinets.
Transitional Black Bathroom Design Ideas
2