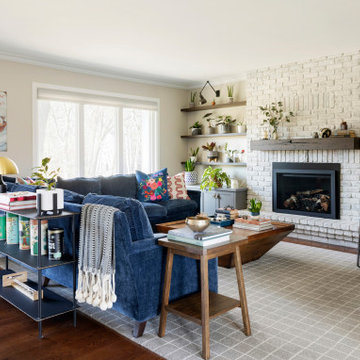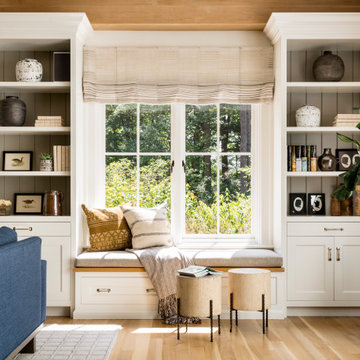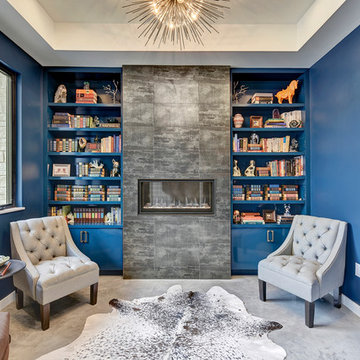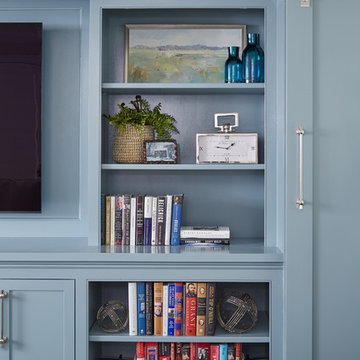Transitional Blue Family Room Design Photos
Refine by:
Budget
Sort by:Popular Today
21 - 40 of 796 photos
Item 1 of 3
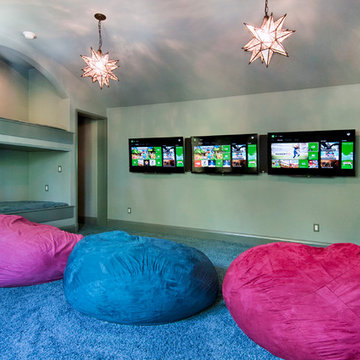
Inspiration for a mid-sized transitional enclosed family room in Tampa with a game room, grey walls, carpet, no fireplace and a wall-mounted tv.
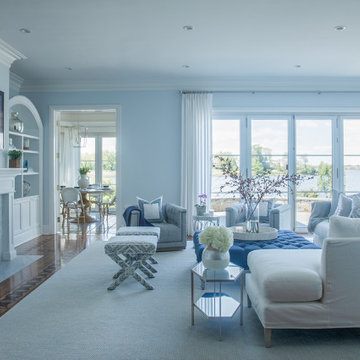
Transitional/Coastal designed family room space. With custom white linen slipcover sofa in the L-Shape. How gorgeous are these custom Thibaut pattern X-benches along with the navy linen oversize custom tufted ottoman. Lets not forget these custom pillows all to bring in the Coastal vibes our client wished for. Designed by DLT Interiors-Debbie Travin
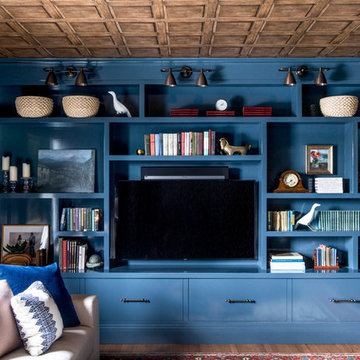
Erin Little Photography
Design ideas for a transitional family room in Portland Maine with blue walls, medium hardwood floors, a built-in media wall and brown floor.
Design ideas for a transitional family room in Portland Maine with blue walls, medium hardwood floors, a built-in media wall and brown floor.
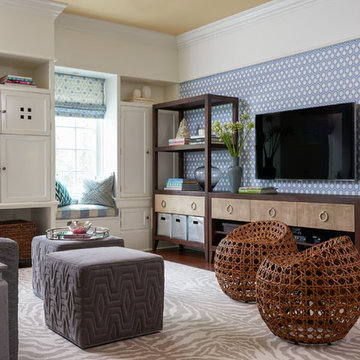
John Gruen
This is an example of a large transitional enclosed family room in New York with medium hardwood floors, a wall-mounted tv and multi-coloured walls.
This is an example of a large transitional enclosed family room in New York with medium hardwood floors, a wall-mounted tv and multi-coloured walls.
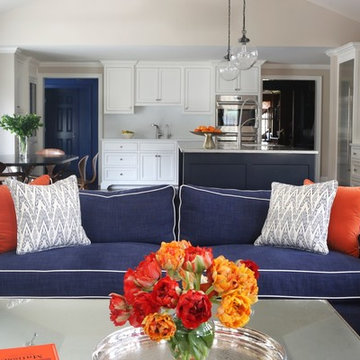
Photo of a large transitional enclosed family room in New York with beige walls, dark hardwood floors, a standard fireplace, no tv, a stone fireplace surround and brown floor.
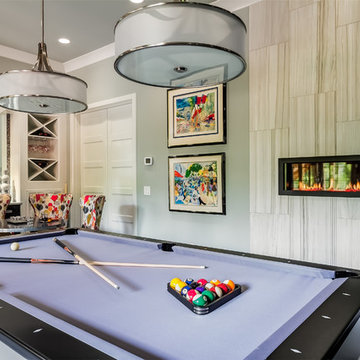
Marty Paoletta, ProMedia Tours
Transitional family room in Nashville with a ribbon fireplace, a tile fireplace surround and white walls.
Transitional family room in Nashville with a ribbon fireplace, a tile fireplace surround and white walls.
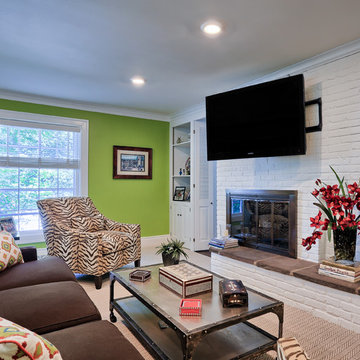
Justin Tearney - photograher
Family room remodel - white brick wall with fireplace & tv positioned for optimum viewing. Salmon, green, brown, black and white accents.
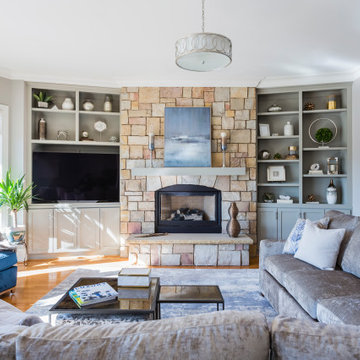
Inspiration for a transitional family room in Dallas with grey walls, medium hardwood floors, a standard fireplace, a stone fireplace surround, a built-in media wall and brown floor.
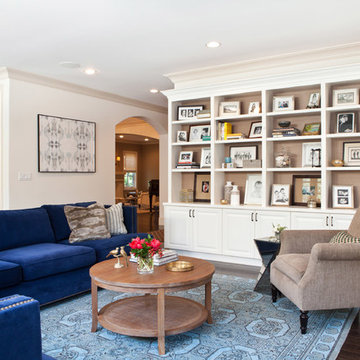
Erika Bierman Photography
Transitional open concept family room in Los Angeles with beige walls and dark hardwood floors.
Transitional open concept family room in Los Angeles with beige walls and dark hardwood floors.
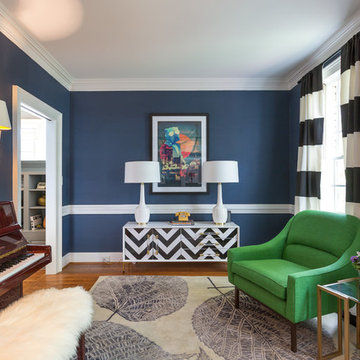
In this project we transformed a traditional style house into a modern, funky, and colorful home. By using different colors and patterns, mixing textures, and using unique design elements, these spaces portray a fun family lifestyle.
Photo Credit: Bob Fortner
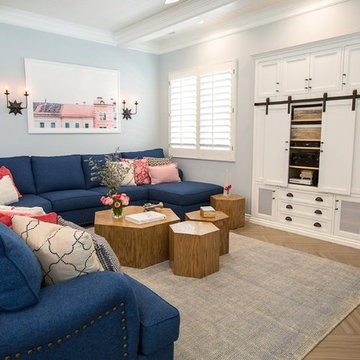
Amy Williams photography
Fun and whimsical family room remodel. This room was custom designed for a family of 7. My client wanted a beautiful but practical space. We added lots of details such as the bead board ceiling, beams and crown molding and carved details on the fireplace.
We designed this custom TV unit to be left open for access to the equipment. The sliding barn doors allow the unit to be closed as an option, but the decorative boxes make it attractive to leave open for easy access.
The hex coffee tables allow for flexibility on movie night ensuring that each family member has a unique space of their own. And for a family of 7 a very large custom made sofa can accommodate everyone. The colorful palette of blues, whites, reds and pinks make this a happy space for the entire family to enjoy. Ceramic tile laid in a herringbone pattern is beautiful and practical for a large family.
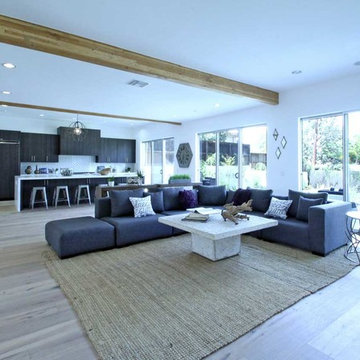
View from the family room back toward open-plan kitchen
This is an example of a large transitional open concept family room in Los Angeles with white walls, light hardwood floors, brown floor, a standard fireplace, a plaster fireplace surround and a wall-mounted tv.
This is an example of a large transitional open concept family room in Los Angeles with white walls, light hardwood floors, brown floor, a standard fireplace, a plaster fireplace surround and a wall-mounted tv.
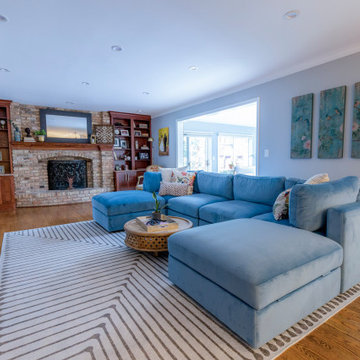
We have updated the family room with this stunning blue family and pet-friendly sofa area for memorable family time. The round coffee table helps soften the rectangular edges and, with some table decor, provides a comfy space for family time.
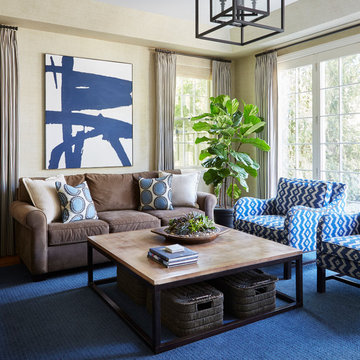
Design ideas for a large transitional enclosed family room in Chicago with beige walls, carpet, no fireplace, no tv and blue floor.

A cozy family room with wallpaper on the ceiling and walls. An inviting space that is comfortable and inviting with biophilic colors.
This is an example of a mid-sized transitional enclosed family room in New York with green walls, medium hardwood floors, a standard fireplace, a stone fireplace surround, a wall-mounted tv, beige floor, wallpaper and wallpaper.
This is an example of a mid-sized transitional enclosed family room in New York with green walls, medium hardwood floors, a standard fireplace, a stone fireplace surround, a wall-mounted tv, beige floor, wallpaper and wallpaper.
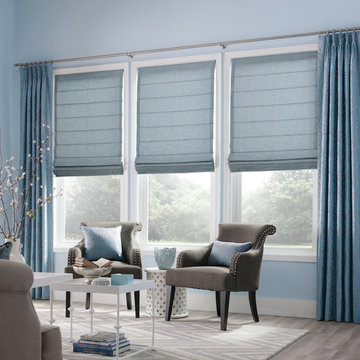
Elite Style
The different styles of modern taste Couture has designed various styles that meet today’s tastes, which are all capable of effectively satisfying the different needs for performing, functioning and appealing quality.
Transitional Blue Family Room Design Photos
2
