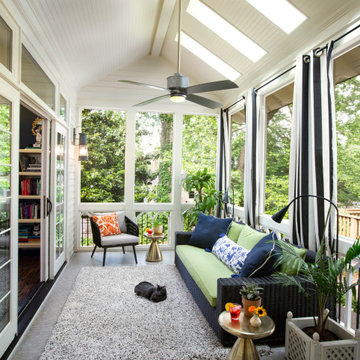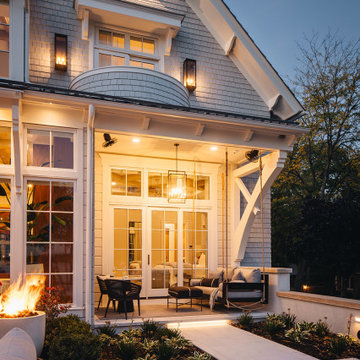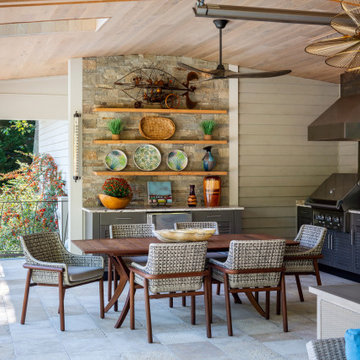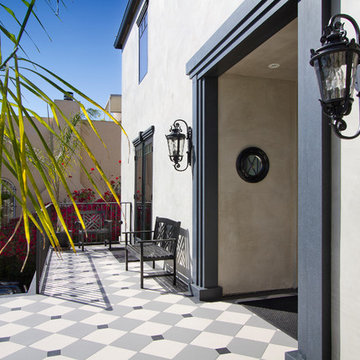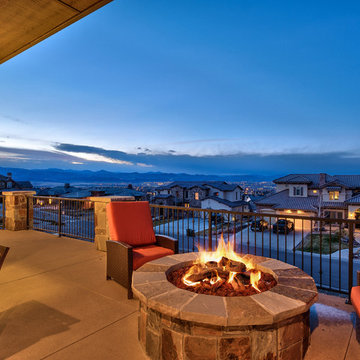Transitional Blue Verandah Design Ideas
Refine by:
Budget
Sort by:Popular Today
21 - 40 of 495 photos
Item 1 of 3

Photo of an expansive transitional backyard screened-in verandah in Minneapolis with decking, a roof extension and metal railing.
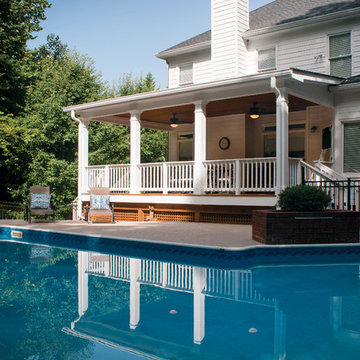
© Jan Stittleburg - JS PhotoFX for Atlanta Decking & Fence Co.
This is an example of a large transitional backyard verandah in Atlanta with a roof extension.
This is an example of a large transitional backyard verandah in Atlanta with a roof extension.
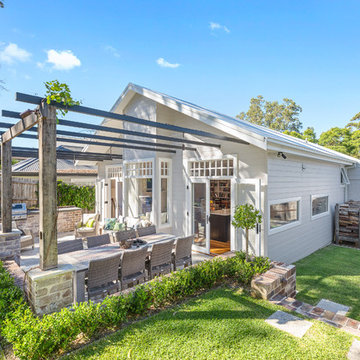
New Outdoor Entertaining Zone and rear extension
Design ideas for a transitional backyard verandah in Sydney with an outdoor kitchen, natural stone pavers and a pergola.
Design ideas for a transitional backyard verandah in Sydney with an outdoor kitchen, natural stone pavers and a pergola.
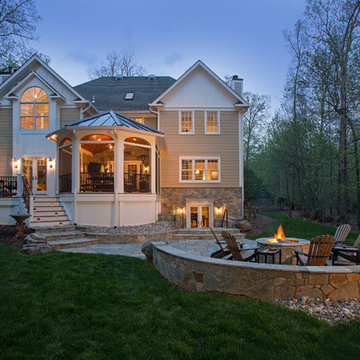
This beautiful home in Great Falls began with a stucco exterior, and a back deck. We transformed the back yard by adding a screened porch, retaining wall, a back deck with stairs to a family fire-pit.
Photography by Greg Hadley.
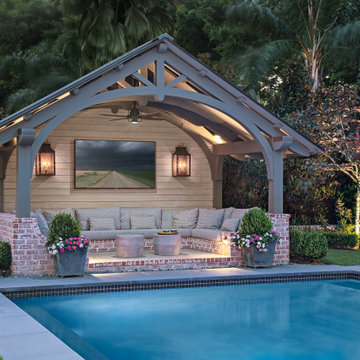
Custom heavy timber framed pool pavilion set at end of swimming pool. The base of the pavilion is a contoured brick bench with custom upholstered cushions & pillows. The roof structure is arched, load bearing timber trusses. The back wall holds a large television & customized copper lanterns.
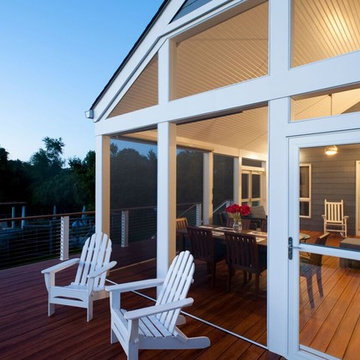
This is an example of a large transitional backyard screened-in verandah in DC Metro with decking and a roof extension.
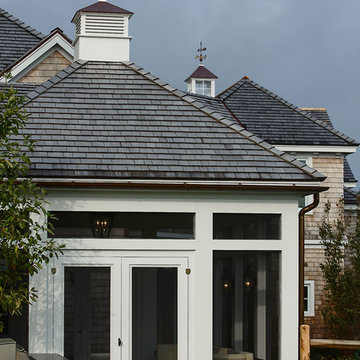
Design ideas for a large transitional backyard screened-in verandah in Boston with natural stone pavers.
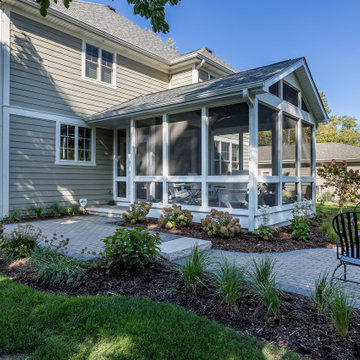
Photo of a transitional backyard screened-in verandah in Chicago with brick pavers, a roof extension and metal railing.
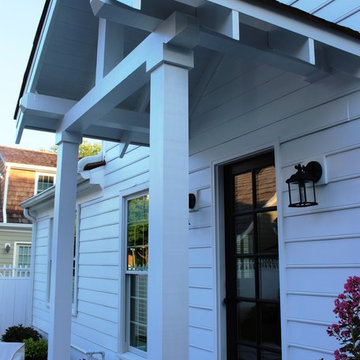
Talon Construction back porch in the Kentlands in Gaithersburg
Inspiration for a small transitional backyard verandah in DC Metro with a roof extension.
Inspiration for a small transitional backyard verandah in DC Metro with a roof extension.
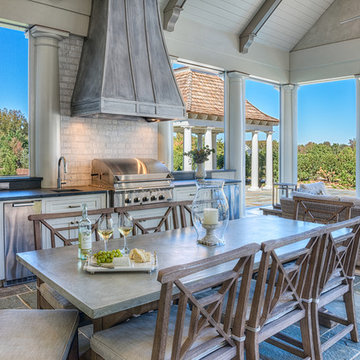
Outdoor covered porch with bluestone flooring. Featuring a custom burnished metal hood and marble subway tile backsplash. Getz Creative Photography
Inspiration for a large transitional backyard screened-in verandah in Other with natural stone pavers and a roof extension.
Inspiration for a large transitional backyard screened-in verandah in Other with natural stone pavers and a roof extension.
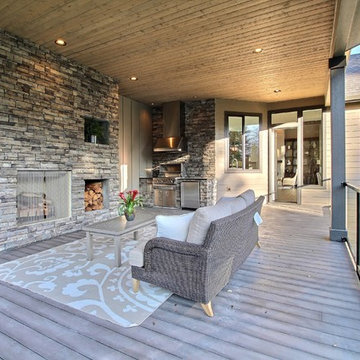
The Ascension - Super Ranch on Acreage in Ridgefield Washington by Cascade West Development Inc.
This plan is designed for people who value family togetherness, natural beauty, social gatherings and all of the little moments in-between.
We hope you enjoy this home. At Cascade West we strive to surpass the needs, wants and expectations of every client and create a home that unifies and compliments their lifestyle.
Cascade West Facebook: https://goo.gl/MCD2U1
Cascade West Website: https://goo.gl/XHm7Un
These photos, like many of ours, were taken by the good people of ExposioHDR - Portland, Or
Exposio Facebook: https://goo.gl/SpSvyo
Exposio Website: https://goo.gl/Cbm8Ya
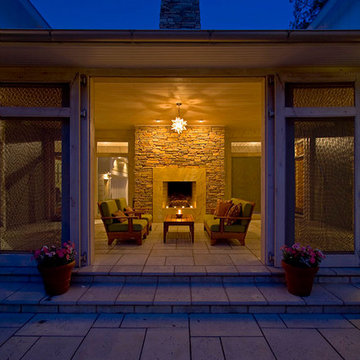
Daniel Wicke
Design ideas for a large transitional backyard screened-in verandah in Atlanta with concrete pavers and a roof extension.
Design ideas for a large transitional backyard screened-in verandah in Atlanta with concrete pavers and a roof extension.
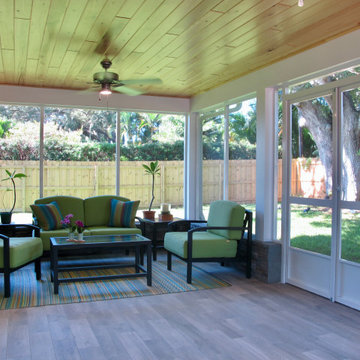
Inspiration for a mid-sized transitional backyard screened-in verandah in Tampa with tile and a roof extension.
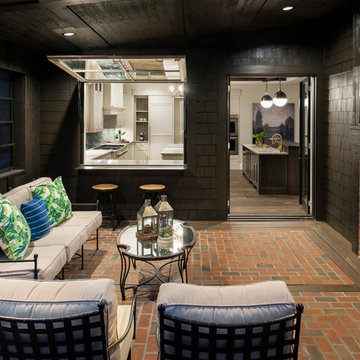
spacecrafting
Photo of a mid-sized transitional backyard verandah in Minneapolis with brick pavers and a roof extension.
Photo of a mid-sized transitional backyard verandah in Minneapolis with brick pavers and a roof extension.

Large transitional backyard screened-in verandah in Other with natural stone pavers, a roof extension and metal railing.
Transitional Blue Verandah Design Ideas
2
