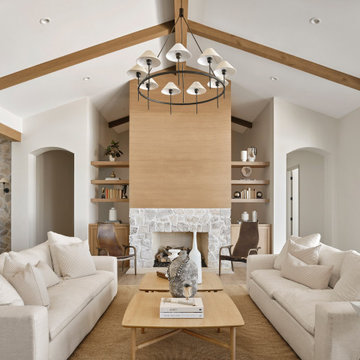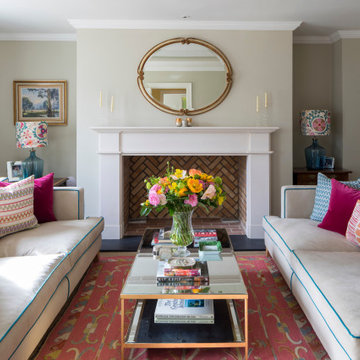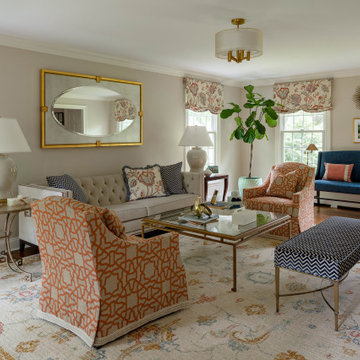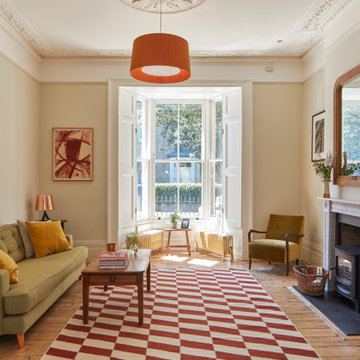Transitional Brown Living Room Design Photos
Refine by:
Budget
Sort by:Popular Today
141 - 160 of 51,390 photos
Item 1 of 3

Our clients desired an organic and airy look for their kitchen and living room areas. Our team began by painting the entire home a creamy white and installing all new white oak floors throughout. The former dark wood kitchen cabinets were removed to make room for the new light wood and white kitchen. The clients originally requested an "all white" kitchen, but the designer suggested bringing in light wood accents to give the kitchen some additional contrast. The wood ceiling cloud helps to anchor the space and echoes the new wood ceiling beams in the adjacent living area. To further incorporate the wood into the design, the designer framed each cabinetry wall with white oak "frames" that coordinate with the wood flooring. Woven barstools, textural throw pillows and olive trees complete the organic look. The original large fireplace stones were replaced with a linear ripple effect stone tile to add modern texture. Cozy accents and a few additional furniture pieces were added to the clients existing sectional sofa and chairs to round out the casually sophisticated space.
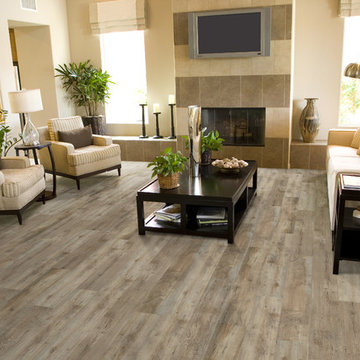
Carpet One Floor & Home
Inspiration for a mid-sized transitional formal open concept living room in Toronto with beige walls, light hardwood floors, a standard fireplace, a tile fireplace surround, a wall-mounted tv and grey floor.
Inspiration for a mid-sized transitional formal open concept living room in Toronto with beige walls, light hardwood floors, a standard fireplace, a tile fireplace surround, a wall-mounted tv and grey floor.
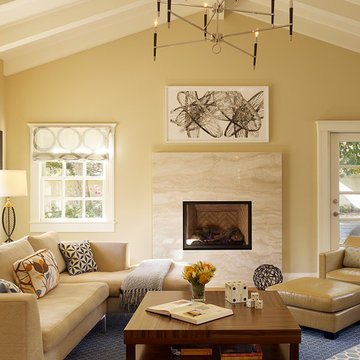
Redesigned fireplace, custom area rug, hand printed roman shade fabric and coffee table designed by Coddington Design.
Photo: Matthew Millman
Design ideas for a large transitional formal enclosed living room in San Francisco with beige walls, a standard fireplace, a stone fireplace surround, a freestanding tv, carpet and blue floor.
Design ideas for a large transitional formal enclosed living room in San Francisco with beige walls, a standard fireplace, a stone fireplace surround, a freestanding tv, carpet and blue floor.
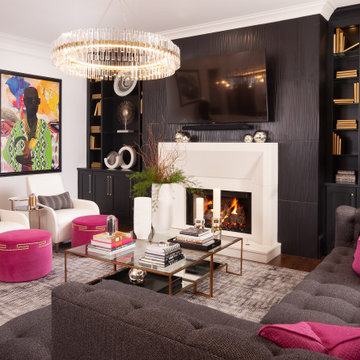
Design ideas for a transitional living room in Atlanta.

A narrow formal parlor space is divided into two zones flanking the original marble fireplace - a sitting area on one side and an audio zone on the other.
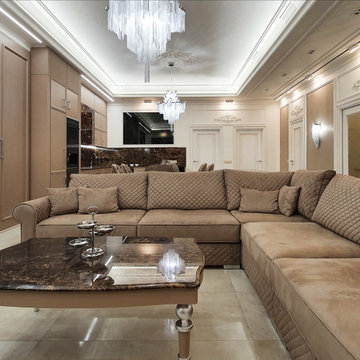
Photo of a mid-sized transitional living room in Moscow with porcelain floors, no fireplace, beige floor and recessed.

This is an example of a large transitional formal open concept living room in London with beige walls, medium hardwood floors, a standard fireplace, a stone fireplace surround and brown floor.
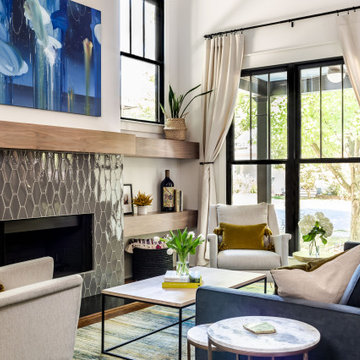
©Jeff Herr Photography, Inc.
Design ideas for a transitional formal open concept living room in Atlanta with white walls, a ribbon fireplace, a tile fireplace surround, no tv, medium hardwood floors and brown floor.
Design ideas for a transitional formal open concept living room in Atlanta with white walls, a ribbon fireplace, a tile fireplace surround, no tv, medium hardwood floors and brown floor.
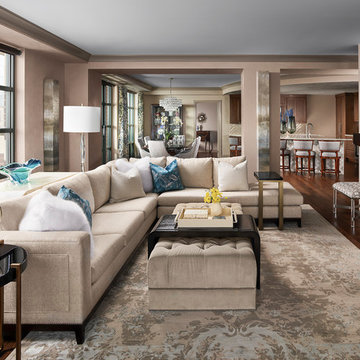
Sophisticated and Transitional Family Room with Expansive Sectional; photo by Eric Lucero Photography
Design ideas for a mid-sized transitional open concept living room in Denver with beige walls, a two-sided fireplace, a tile fireplace surround, a wall-mounted tv, brown floor and dark hardwood floors.
Design ideas for a mid-sized transitional open concept living room in Denver with beige walls, a two-sided fireplace, a tile fireplace surround, a wall-mounted tv, brown floor and dark hardwood floors.
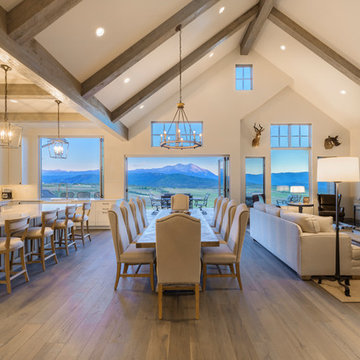
The great room serves as a hub for this home, with the guest bedrooms to the West, and the master bedroom to the East of the space. With tall ceilings, the space is comfortable, yet grand, with endless views to enjoy.
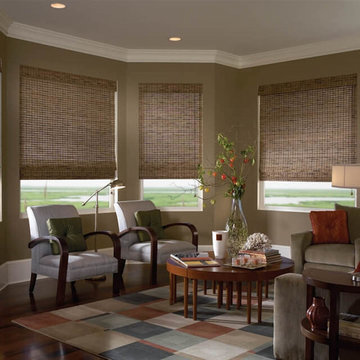
Photo of a transitional living room in Charlotte with beige walls, medium hardwood floors and brown floor.
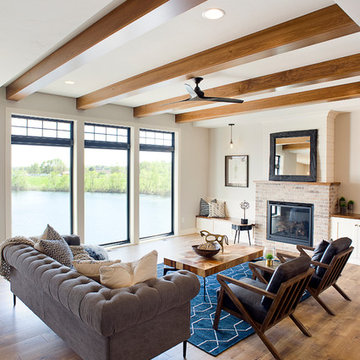
Mid-sized transitional open concept living room in Other with grey walls, laminate floors, a standard fireplace, a brick fireplace surround, a wall-mounted tv and brown floor.
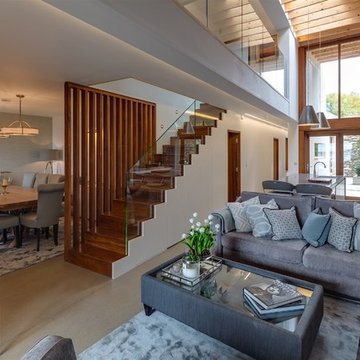
Richard Hatch Photography
Transitional living room in Other.
Transitional living room in Other.
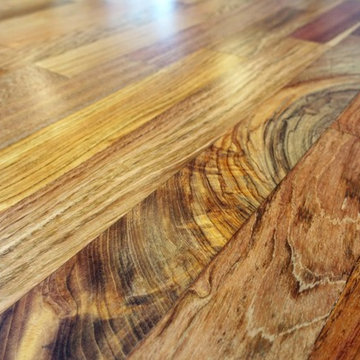
Small transitional open concept living room in Denver with medium hardwood floors.
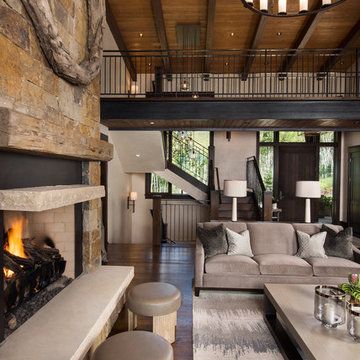
Ric Stovall
Design ideas for an expansive transitional formal open concept living room in Denver with beige walls, medium hardwood floors, a standard fireplace, a stone fireplace surround, a freestanding tv and brown floor.
Design ideas for an expansive transitional formal open concept living room in Denver with beige walls, medium hardwood floors, a standard fireplace, a stone fireplace surround, a freestanding tv and brown floor.
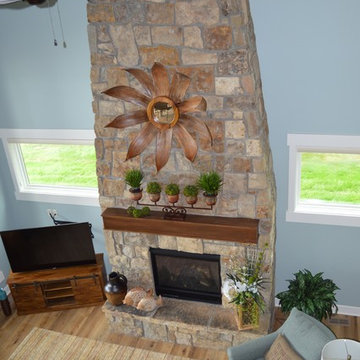
Inspiration for an expansive transitional open concept living room in Grand Rapids with blue walls, vinyl floors, a standard fireplace, a stone fireplace surround, a freestanding tv and multi-coloured floor.
Transitional Brown Living Room Design Photos
8
