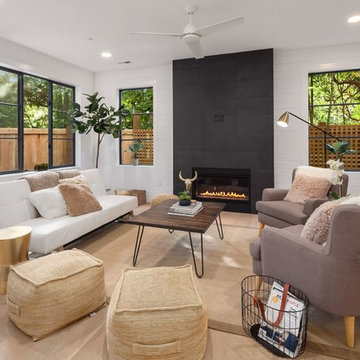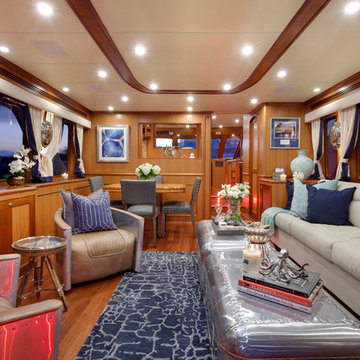Transitional Brown Living Room Design Photos
Refine by:
Budget
Sort by:Popular Today
101 - 120 of 51,390 photos
Item 1 of 3
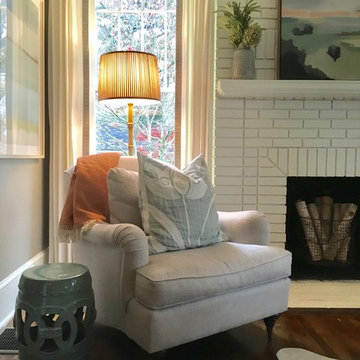
Photo of a mid-sized transitional living room in Atlanta with grey walls, medium hardwood floors, a standard fireplace, a brick fireplace surround, no tv and brown floor.
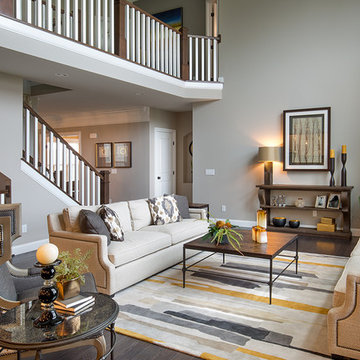
Beautiful great room offers livable luxury for this home owner. Companion sofas fill the space and promote a comfortable conversation area.
Large transitional formal living room in Columbus with beige walls, dark hardwood floors, no fireplace, no tv and brown floor.
Large transitional formal living room in Columbus with beige walls, dark hardwood floors, no fireplace, no tv and brown floor.
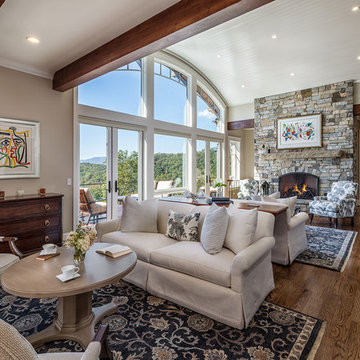
Inspiro 8
This is an example of a large transitional open concept living room in Other with beige walls, dark hardwood floors, a standard fireplace and a stone fireplace surround.
This is an example of a large transitional open concept living room in Other with beige walls, dark hardwood floors, a standard fireplace and a stone fireplace surround.
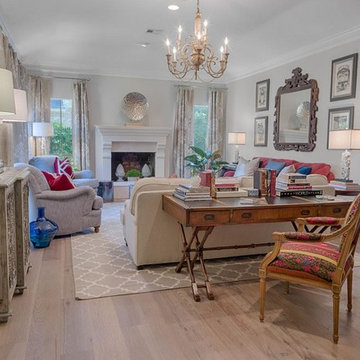
Brian Vogel
Design ideas for a mid-sized transitional formal open concept living room in Houston with grey walls, painted wood floors, a standard fireplace, a plaster fireplace surround and no tv.
Design ideas for a mid-sized transitional formal open concept living room in Houston with grey walls, painted wood floors, a standard fireplace, a plaster fireplace surround and no tv.
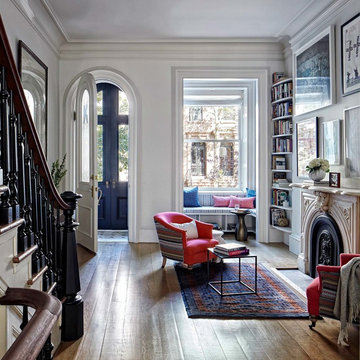
Design ideas for a transitional open concept living room in New York with a library, white walls, medium hardwood floors and a standard fireplace.
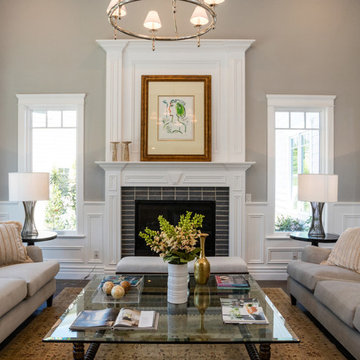
Inspiration for a mid-sized transitional open concept living room in Los Angeles with beige walls, dark hardwood floors, a standard fireplace, a brick fireplace surround and no tv.
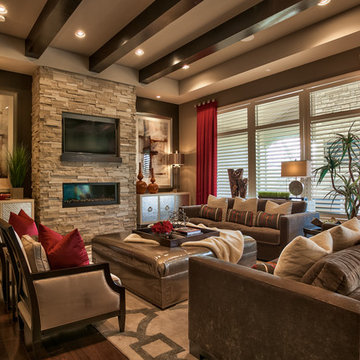
Interior Design by Michele Hybner and Shawn Falcone. Photos by Amoura Productions
This is an example of a transitional formal open concept living room in Omaha with brown walls, dark hardwood floors, a ribbon fireplace, a stone fireplace surround, a wall-mounted tv and brown floor.
This is an example of a transitional formal open concept living room in Omaha with brown walls, dark hardwood floors, a ribbon fireplace, a stone fireplace surround, a wall-mounted tv and brown floor.
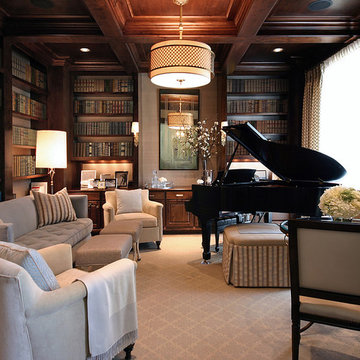
Here's a library that was recently featured in a coffee table for Stark Carpets. Previously this room was underutilized and overly crowded. We've now created a functional space that is also as beautiful as it is practical. Photo: Benjamin Johnston
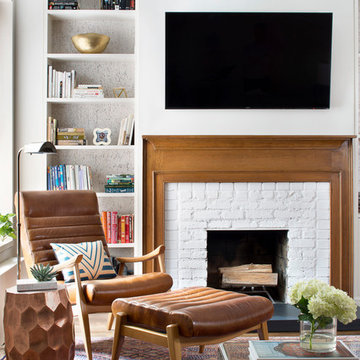
Photo - Jessica Glynn Photography
Mid-sized transitional open concept living room in New York with a library, white walls, a standard fireplace, a brick fireplace surround, a wall-mounted tv and multi-coloured floor.
Mid-sized transitional open concept living room in New York with a library, white walls, a standard fireplace, a brick fireplace surround, a wall-mounted tv and multi-coloured floor.
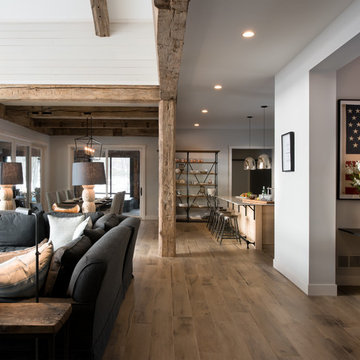
Scott Amundson Photography
Design ideas for a transitional living room in Minneapolis.
Design ideas for a transitional living room in Minneapolis.
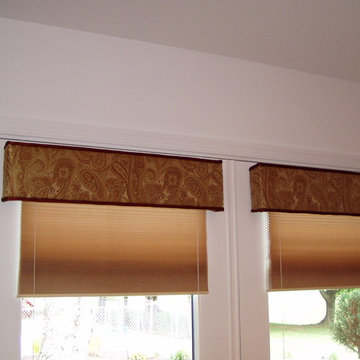
Custom cornice boards with cording on top and bottom over Hunter Douglas honeycomb shades
Design ideas for a mid-sized transitional formal enclosed living room in Other with white walls.
Design ideas for a mid-sized transitional formal enclosed living room in Other with white walls.
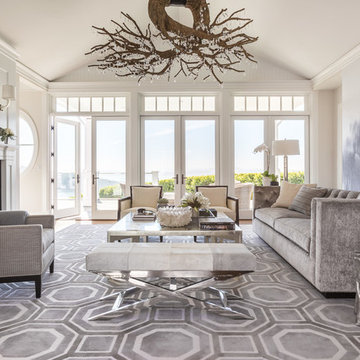
The large pattern of the custom rug is the perfect contrast to the organic pattern of the fireplace and the open, modern concept of the room. A wall of large glass doors open up to views of the Bay, Angel Island, and the San Francisco cityscape.
Photo credit: David Duncan Livingston
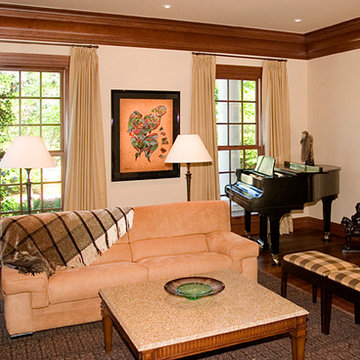
Design ideas for a large transitional open concept living room in Denver with beige walls and dark hardwood floors.
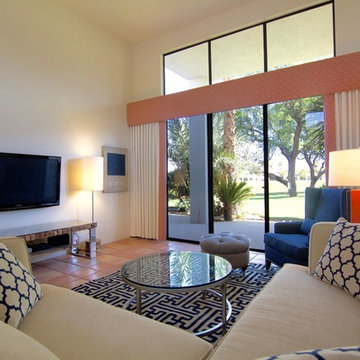
Louis G. Weiner Photography -
Our clients loved the vacation feel of the Mexican saltillo tile that were already in the home they purchased. Although they were ready for a major update, they wanted the design to include the existing flooring. This required Team Lockwood to come up with a design plan that stayed within the existing footprint of the home without damaging any of the flooring. We believe we rose to the challenge! The result is a total update of this home that uses the rich colors of a Villa in Greece as inspiration! The new kitchen is fresh, light, and bright. The two full bath remodels are warm and inviting and finish off this vacation home remodel for our wonderful Canadian clients.
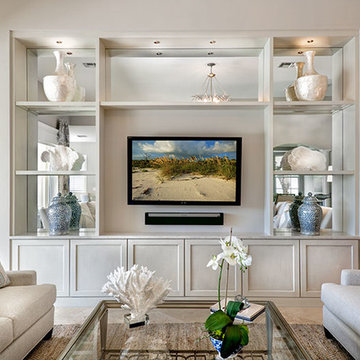
M.E. Parker Photography
Transitional open concept living room in Miami with beige walls, travertine floors and a built-in media wall.
Transitional open concept living room in Miami with beige walls, travertine floors and a built-in media wall.
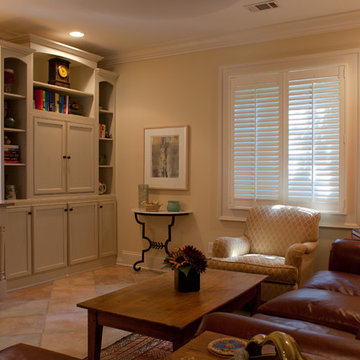
Inspiration for a transitional open concept living room in Charlotte with white walls and a concealed tv.
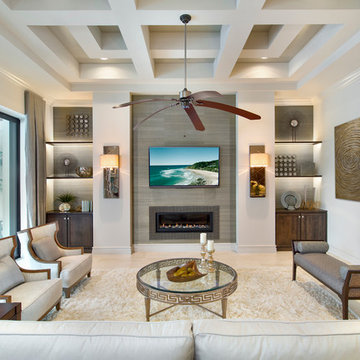
Giovanni Photography
Photo of a transitional formal open concept living room in Miami with white walls, a ribbon fireplace, a tile fireplace surround and a wall-mounted tv.
Photo of a transitional formal open concept living room in Miami with white walls, a ribbon fireplace, a tile fireplace surround and a wall-mounted tv.
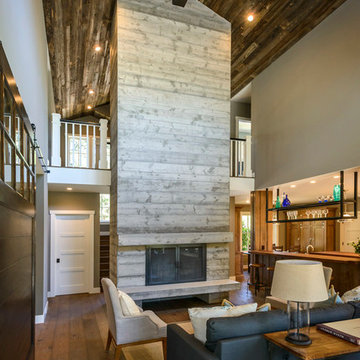
The concrete fireplace design element raises to the ceiling of the second floor through the double volume space of the Living Room creating a strong anchor for the open plan. Reclaimed barn wood decking covers the tall ceilings and is repeated on the vaulted ceiling of the Dining room.
Transitional Brown Living Room Design Photos
6
