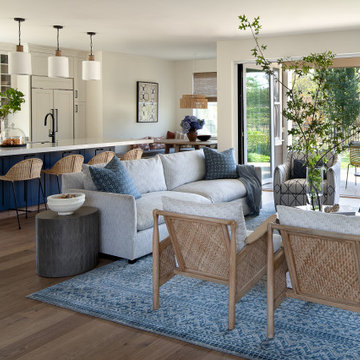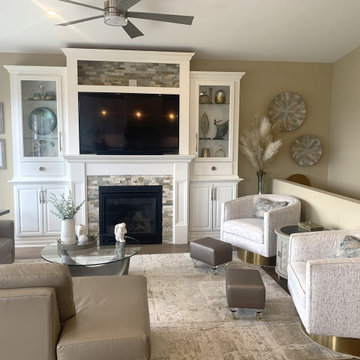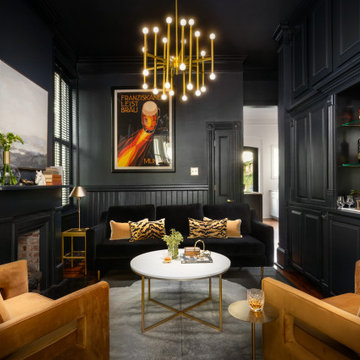Transitional Brown Living Room Design Photos
Refine by:
Budget
Sort by:Popular Today
81 - 100 of 51,390 photos
Item 1 of 3
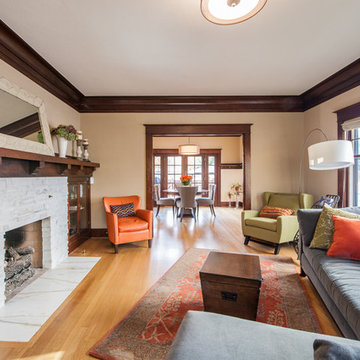
22 pages photography
Design ideas for a transitional living room in Portland with beige walls, medium hardwood floors and a standard fireplace.
Design ideas for a transitional living room in Portland with beige walls, medium hardwood floors and a standard fireplace.
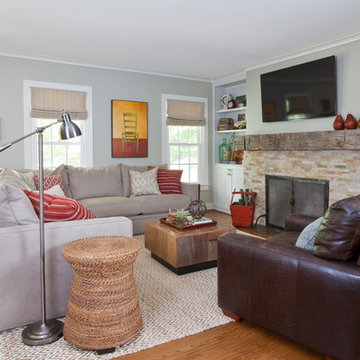
Christina Wedge
This is an example of a transitional living room in Atlanta with grey walls, a standard fireplace and a wall-mounted tv.
This is an example of a transitional living room in Atlanta with grey walls, a standard fireplace and a wall-mounted tv.
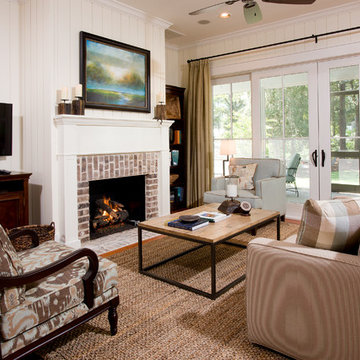
Rob Kaufman Photography
This is an example of a transitional living room in Charleston with a brick fireplace surround.
This is an example of a transitional living room in Charleston with a brick fireplace surround.
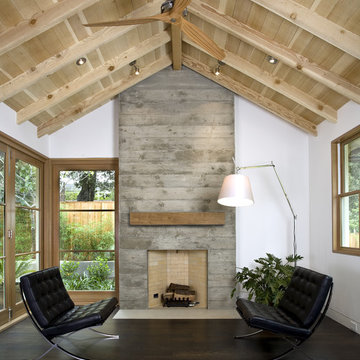
Inspiration for a transitional living room in San Francisco with a concrete fireplace surround.
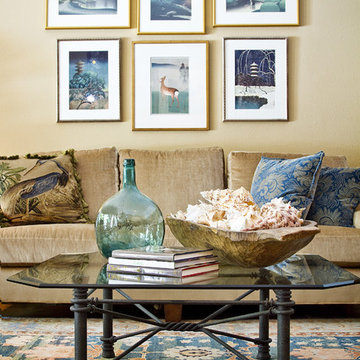
Brio Photography
Winner of ASID 2010 ASID Design Excellence Awards
Transitional living room in Austin with beige walls.
Transitional living room in Austin with beige walls.
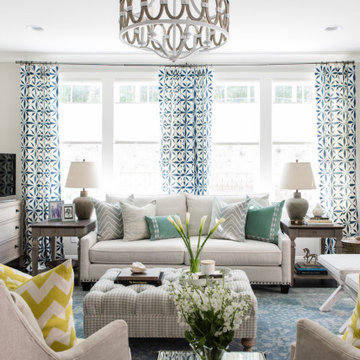
Design ideas for a large transitional formal enclosed living room in Charlotte with grey walls, a standard fireplace, a plaster fireplace surround and a freestanding tv.
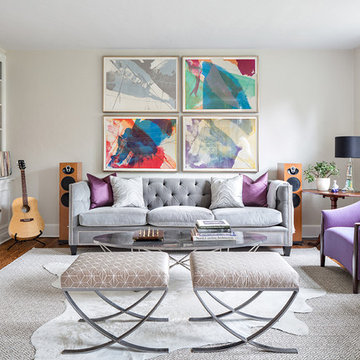
Donna Dotan Photography Inc.
This is an example of a transitional formal living room in New York with white walls and medium hardwood floors.
This is an example of a transitional formal living room in New York with white walls and medium hardwood floors.
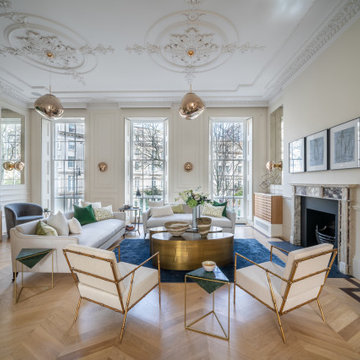
Handmade decorative ceiling features, cornice and ceiling perimeter panel mould.
This is an example of a transitional living room in London.
This is an example of a transitional living room in London.
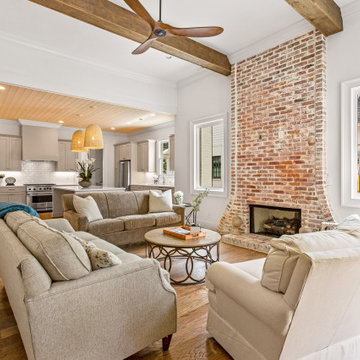
Inspiration for a transitional open concept living room in Birmingham with white walls, medium hardwood floors, a standard fireplace, a brick fireplace surround, brown floor and exposed beam.
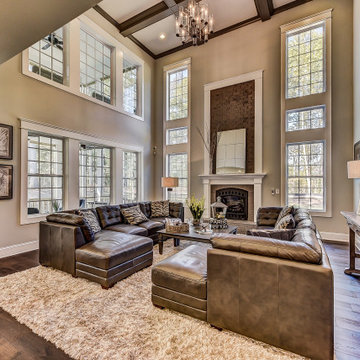
An expansive two-story living room in Charlotte with oak floors, a gas fireplace, two-story windows, and a coffered ceiling.
Inspiration for an expansive transitional open concept living room in Charlotte with beige walls, medium hardwood floors, a standard fireplace, a brick fireplace surround and coffered.
Inspiration for an expansive transitional open concept living room in Charlotte with beige walls, medium hardwood floors, a standard fireplace, a brick fireplace surround and coffered.
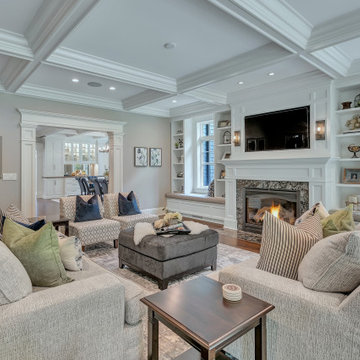
Large transitional formal enclosed living room in New York with dark hardwood floors, a standard fireplace, a stone fireplace surround, brown floor, grey walls, a wall-mounted tv and coffered.
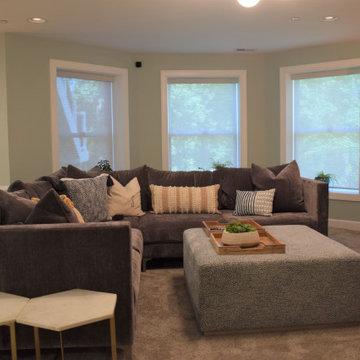
This is an example of a mid-sized transitional open concept living room in Baltimore with green walls, carpet, no fireplace, a wall-mounted tv and grey floor.
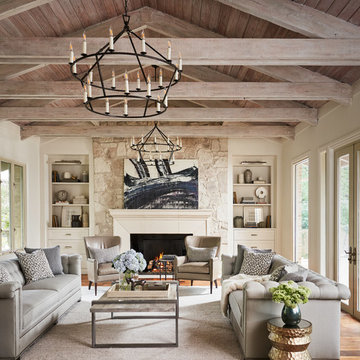
Casual comfortable family living is the heart of this home! Organization is the name of the game in this fast paced yet loving family! Between school, sports, and work everyone needs to hustle, but this casual comfortable family room encourages family gatherings and relaxation! Photography: Stephen Karlisch
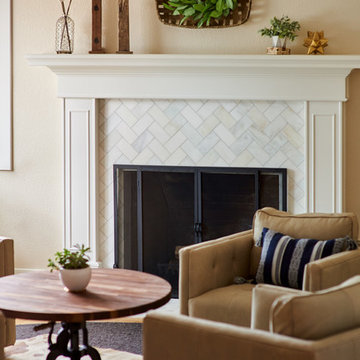
Photo of a mid-sized transitional formal open concept living room in Denver with beige walls, light hardwood floors, a standard fireplace, a tile fireplace surround, no tv and brown floor.
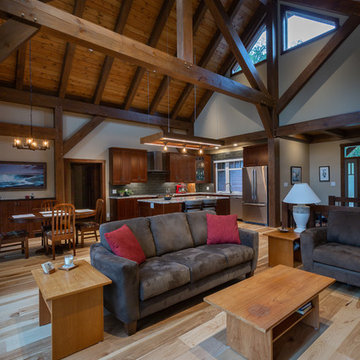
I love the 2 tone look of the timbers against the tongue and groove decking. It really helps make the timbers stand out and not get lost in the ceiling.
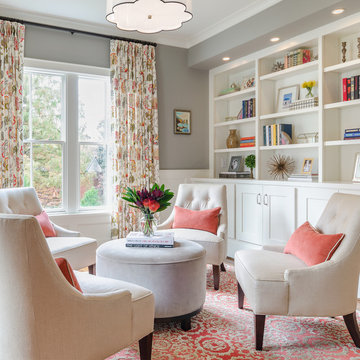
Photo of a mid-sized transitional enclosed living room in DC Metro with grey walls, medium hardwood floors, no fireplace, no tv and brown floor.
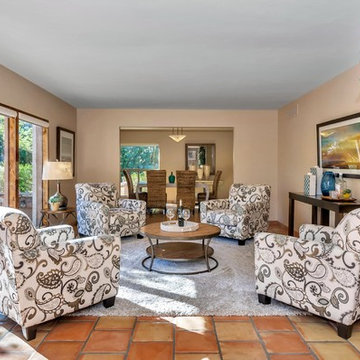
Todd French
Photo of a transitional living room in Phoenix.
Photo of a transitional living room in Phoenix.
Transitional Brown Living Room Design Photos
5
