Transitional Dining Room Design Ideas with a Stone Fireplace Surround
Refine by:
Budget
Sort by:Popular Today
161 - 180 of 2,312 photos
Item 1 of 3
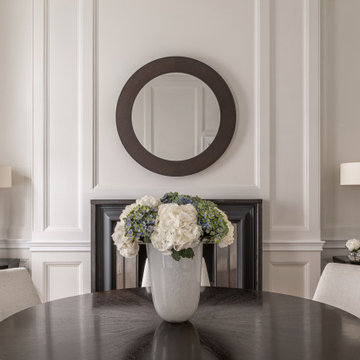
Inspiration for a large transitional separate dining room in London with white walls, medium hardwood floors, a standard fireplace, a stone fireplace surround, brown floor and panelled walls.
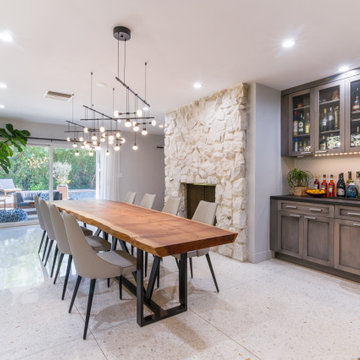
This timeless contemporary open concept kitchen/dining room was designed for a family that loves to entertain. This family hosts all holiday parties. They wanted the open concept to allow for cooking & talking, eating & talking, and to include anyone sitting outside to join in on the conversation & laughs too. In this space, you will also see the dining room, & full pool/guest bathroom. The fireplace includes a natural stone veneer to give the dining room texture & an intimate atmosphere. The tile floor is classic and brings texture & depth to the space.
JL Interiors is a LA-based creative/diverse firm that specializes in residential interiors. JL Interiors empowers homeowners to design their dream home that they can be proud of! The design isn’t just about making things beautiful; it’s also about making things work beautifully. Contact us for a free consultation Hello@JLinteriors.design _ 310.390.6849_ www.JLinteriors.design
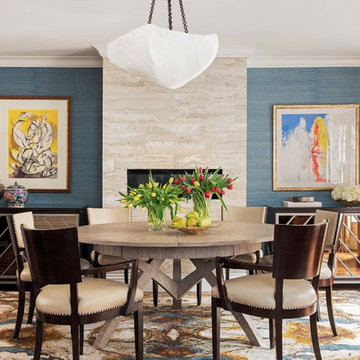
Dane and his team were originally hired to shift a few rooms around when the homeowners' son left for college. He created well-functioning spaces for all, spreading color along the way. And he didn't waste a thing.
Project designed by Boston interior design studio Dane Austin Design. They serve Boston, Cambridge, Hingham, Cohasset, Newton, Weston, Lexington, Concord, Dover, Andover, Gloucester, as well as surrounding areas.
For more about Dane Austin Design, click here: https://daneaustindesign.com/
To learn more about this project, click here:
https://daneaustindesign.com/south-end-brownstone
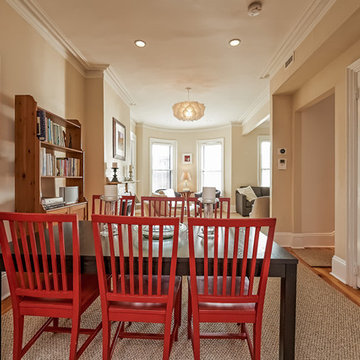
Mid-sized transitional open plan dining in Boston with beige walls, carpet, a standard fireplace, a stone fireplace surround and beige floor.
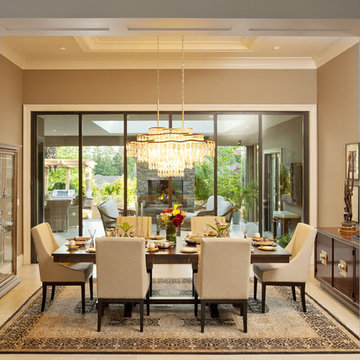
Entrance view looking into dining room with lanai with a glass wall
Reuben Krabbe
Photo of a mid-sized transitional separate dining room in Vancouver with beige walls, ceramic floors and a stone fireplace surround.
Photo of a mid-sized transitional separate dining room in Vancouver with beige walls, ceramic floors and a stone fireplace surround.
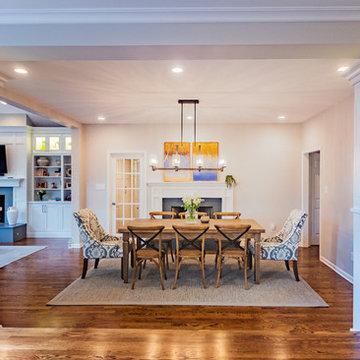
In this project Gardner/Fox created took a segmented first floor plan and created an open concept layout, and guest suite. New construction includes a family room addition, guest suite, wet bar, hall storage, mudroom, and a three car garage.
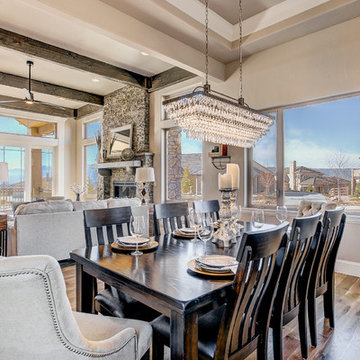
Inspiration for a mid-sized transitional open plan dining in Denver with beige walls, medium hardwood floors, a standard fireplace, a stone fireplace surround and beige floor.
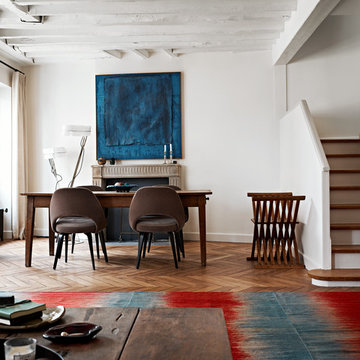
photographer : Idha Lindhag
Mid-sized transitional open plan dining in Paris with white walls, medium hardwood floors, a standard fireplace and a stone fireplace surround.
Mid-sized transitional open plan dining in Paris with white walls, medium hardwood floors, a standard fireplace and a stone fireplace surround.
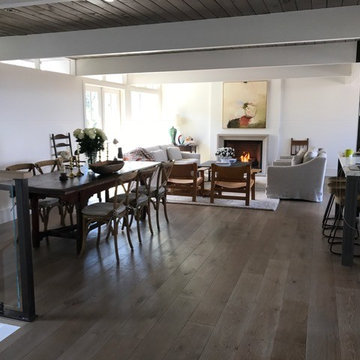
Inspiration for a mid-sized transitional open plan dining in San Francisco with white walls, dark hardwood floors, a standard fireplace and a stone fireplace surround.
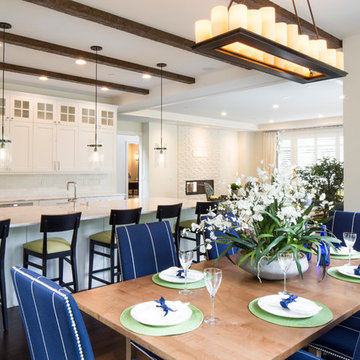
W H EARLE PHOTOGRAPHY
Photo of a large transitional kitchen/dining combo in Phoenix with white walls, dark hardwood floors, a two-sided fireplace and a stone fireplace surround.
Photo of a large transitional kitchen/dining combo in Phoenix with white walls, dark hardwood floors, a two-sided fireplace and a stone fireplace surround.
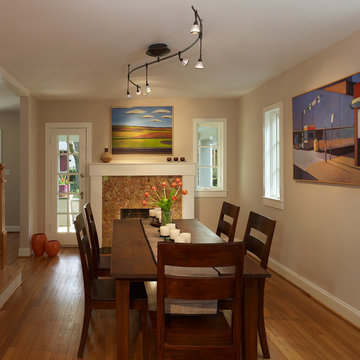
Photo of a mid-sized transitional separate dining room in DC Metro with beige walls, medium hardwood floors, a standard fireplace, a stone fireplace surround and brown floor.
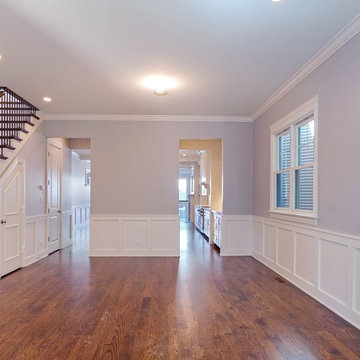
VHT
This is an example of a transitional dining room in Chicago with medium hardwood floors, a standard fireplace and a stone fireplace surround.
This is an example of a transitional dining room in Chicago with medium hardwood floors, a standard fireplace and a stone fireplace surround.
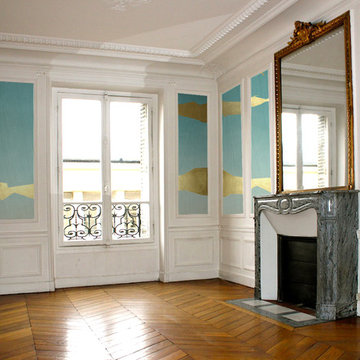
Décor en enduit de chaux, empreintes et feuille d'or.
www.atelierdumur.fr
Crédit photo: Solene Eloy
Photo of a mid-sized transitional open plan dining in Paris with white walls, medium hardwood floors, a standard fireplace, a stone fireplace surround and brown floor.
Photo of a mid-sized transitional open plan dining in Paris with white walls, medium hardwood floors, a standard fireplace, a stone fireplace surround and brown floor.
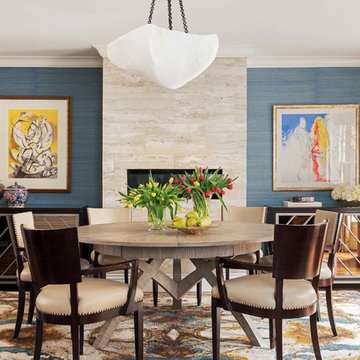
These fun-loving homeowners were referred by past clients during a mutual friend’s 40th Birthday party. Dane and his team were originally hired to shift a few rooms around when their son left for college. “Dane created well-functioning spaces for all, spreading color along the way. And he didn’t waste a thing. The homeowner, who has since tasked the designer with revamping the roof deck, characterizes the updates as “crisp” and “sharp.” Austin says, “I look at every element and ask, ‘Is it special, interesting, and unique?’” Now, every room is all of the above.”
Project designed by Boston interior design Dane Austin Design. Dane serves Boston, Cambridge, Hingham, Cohasset, Newton, Weston, Lexington, Concord, Dover, Andover, Gloucester, as well as surrounding areas.
For more about Dane Austin Design, click here: https://daneaustindesign.com/
To learn more about this project, click here:
https://daneaustindesign.com/south-end-brownstone
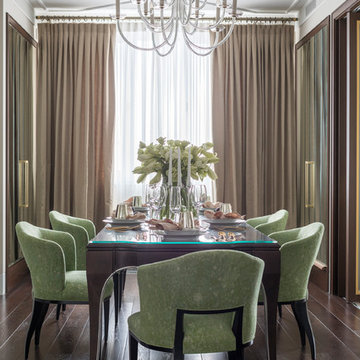
Дизайнер - Татьяна Никитина. Стилист - Мария Мироненко. Фотограф - Евгений Кулибаба.
Inspiration for a mid-sized transitional separate dining room in Moscow with beige walls, dark hardwood floors, a standard fireplace, a stone fireplace surround and brown floor.
Inspiration for a mid-sized transitional separate dining room in Moscow with beige walls, dark hardwood floors, a standard fireplace, a stone fireplace surround and brown floor.
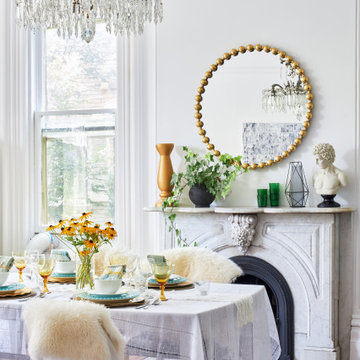
dining room
Design ideas for a large transitional dining room in Toronto with white walls, medium hardwood floors, a standard fireplace, a stone fireplace surround and brown floor.
Design ideas for a large transitional dining room in Toronto with white walls, medium hardwood floors, a standard fireplace, a stone fireplace surround and brown floor.
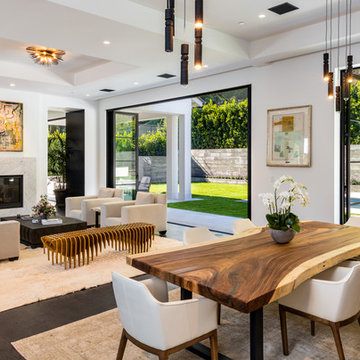
Transitional open plan dining in Los Angeles with white walls, dark hardwood floors, a standard fireplace, a stone fireplace surround and brown floor.
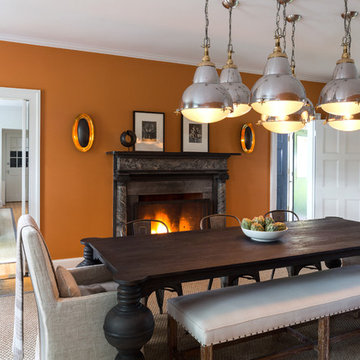
Interior Design, Interior Architecture, Custom Furniture Design, AV Design, Landscape Architecture, & Art Curation by Chango & Co.
Photography by Ball & Albanese
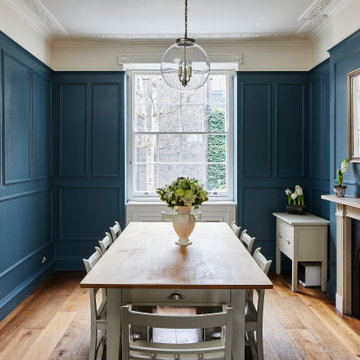
This is an example of a mid-sized transitional separate dining room in London with blue walls, medium hardwood floors, a standard fireplace and a stone fireplace surround.
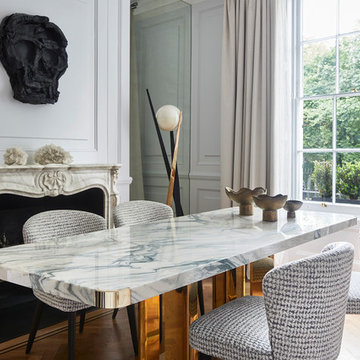
Francis Amiand
Design ideas for a mid-sized transitional separate dining room in London with white walls, a standard fireplace, a stone fireplace surround, medium hardwood floors and brown floor.
Design ideas for a mid-sized transitional separate dining room in London with white walls, a standard fireplace, a stone fireplace surround, medium hardwood floors and brown floor.
Transitional Dining Room Design Ideas with a Stone Fireplace Surround
9