Transitional Dining Room Design Ideas with a Stone Fireplace Surround
Refine by:
Budget
Sort by:Popular Today
81 - 100 of 2,312 photos
Item 1 of 3
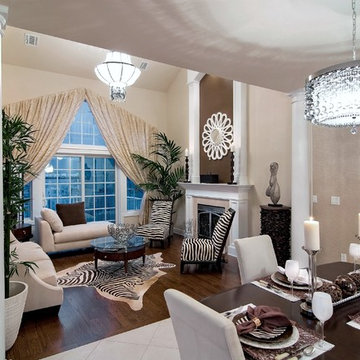
Design ideas for a mid-sized transitional open plan dining with beige walls, porcelain floors, a standard fireplace, a stone fireplace surround and brown floor.
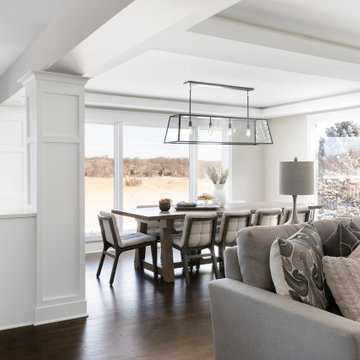
Mid-sized transitional kitchen/dining combo in Minneapolis with beige walls, dark hardwood floors, a standard fireplace, a stone fireplace surround and brown floor.
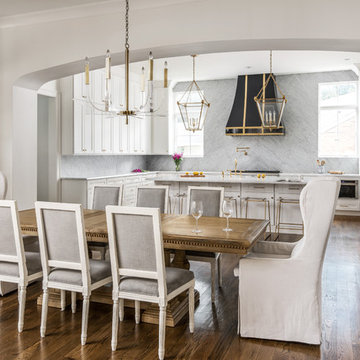
Photography: Garett + Carrie Buell of Studiobuell/ studiobuell.com
Photo of a large transitional open plan dining in Nashville with white walls, dark hardwood floors, a standard fireplace, a stone fireplace surround and brown floor.
Photo of a large transitional open plan dining in Nashville with white walls, dark hardwood floors, a standard fireplace, a stone fireplace surround and brown floor.
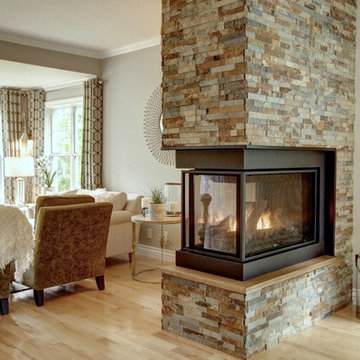
Lyne Brunet
Design ideas for a mid-sized transitional separate dining room in Other with grey walls, light hardwood floors, a two-sided fireplace, a stone fireplace surround and brown floor.
Design ideas for a mid-sized transitional separate dining room in Other with grey walls, light hardwood floors, a two-sided fireplace, a stone fireplace surround and brown floor.
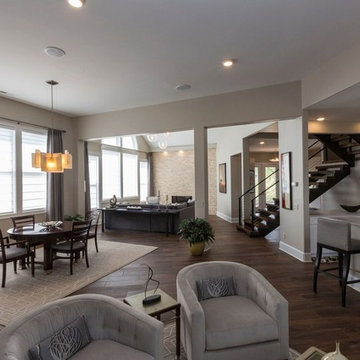
Inspiration for a large transitional open plan dining in Other with beige walls, medium hardwood floors, a ribbon fireplace, a stone fireplace surround and brown floor.
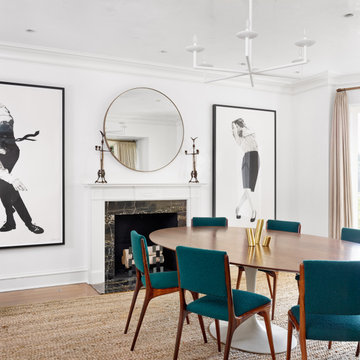
This is an example of a mid-sized transitional separate dining room in Dallas with white walls, a standard fireplace, a stone fireplace surround, brown floor and medium hardwood floors.
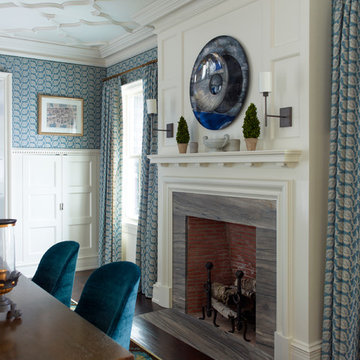
Eric Piasecki and Josh Gibson
Large transitional open plan dining in New York with blue walls, dark hardwood floors, a standard fireplace and a stone fireplace surround.
Large transitional open plan dining in New York with blue walls, dark hardwood floors, a standard fireplace and a stone fireplace surround.
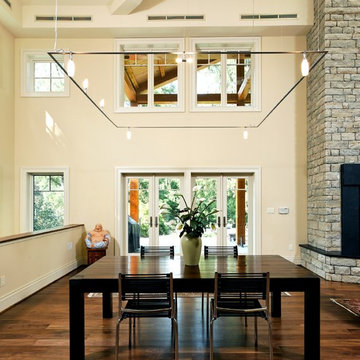
Greg Hadley
This is an example of an expansive transitional open plan dining in DC Metro with beige walls, medium hardwood floors, a standard fireplace and a stone fireplace surround.
This is an example of an expansive transitional open plan dining in DC Metro with beige walls, medium hardwood floors, a standard fireplace and a stone fireplace surround.
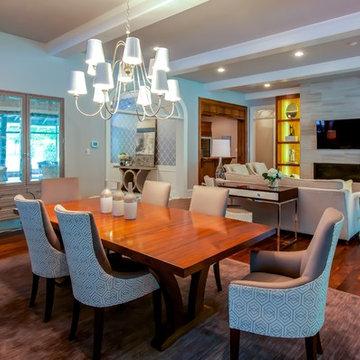
This living/dining room combined is open and airy to the sliding glass doors leading to the covered patio. A great place to entertain, yet relax and enjoy the beauty.
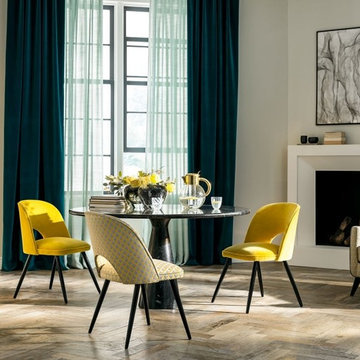
Inspiration for a mid-sized transitional separate dining room in Bari with beige walls, light hardwood floors, a ribbon fireplace and a stone fireplace surround.
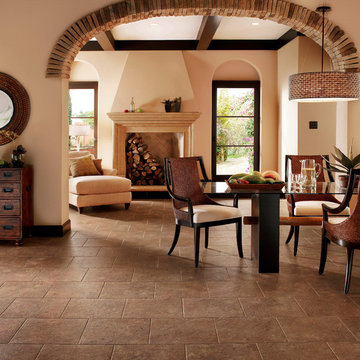
Design ideas for a mid-sized transitional open plan dining in San Francisco with beige walls, travertine floors, a standard fireplace and a stone fireplace surround.
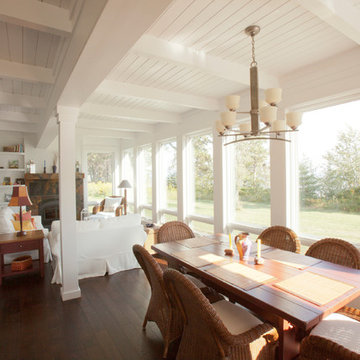
Steven Mooney Photographer and Architect
This is an example of a mid-sized transitional kitchen/dining combo in Minneapolis with white walls, dark hardwood floors, a standard fireplace, a stone fireplace surround and brown floor.
This is an example of a mid-sized transitional kitchen/dining combo in Minneapolis with white walls, dark hardwood floors, a standard fireplace, a stone fireplace surround and brown floor.

This is an example of a transitional open plan dining in Minneapolis with white walls, medium hardwood floors, a standard fireplace, a stone fireplace surround, brown floor and wood.
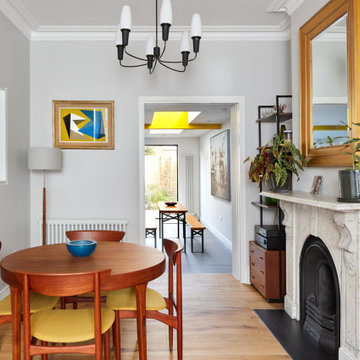
The refurbishment include on opening up and linking both the living room and the formal dining room to create a bigger room. This is also linked to the new kitchen side extension with longitudinal views across the property. An internal window was included on the dining room to allow for views to the corridor and adjacent stair, while at the same time allowing for natural light to circulate through the property.
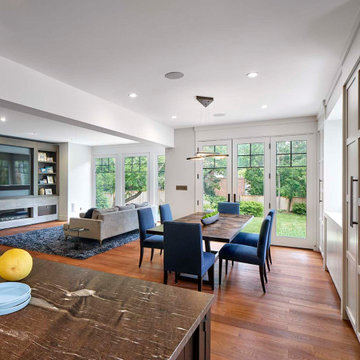
View of dining area and family room from the kitchen. Light filled space facing the back yard.
photo by Todd Mason, Halkin Photography
Design ideas for a mid-sized transitional open plan dining in Philadelphia with white walls, medium hardwood floors, a ribbon fireplace, a stone fireplace surround and brown floor.
Design ideas for a mid-sized transitional open plan dining in Philadelphia with white walls, medium hardwood floors, a ribbon fireplace, a stone fireplace surround and brown floor.
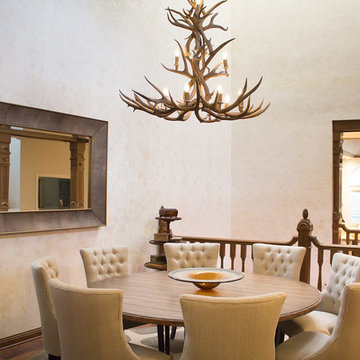
Photo via 618 Creative of Waterloo, IL.
From this angle, you can see how the atrium acts as a transition point between the dining room and great room.
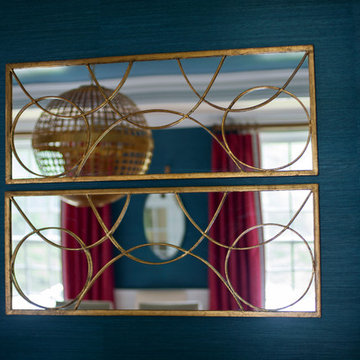
Debra Somerville
Mid-sized transitional separate dining room in Other with blue walls, medium hardwood floors, a standard fireplace and a stone fireplace surround.
Mid-sized transitional separate dining room in Other with blue walls, medium hardwood floors, a standard fireplace and a stone fireplace surround.
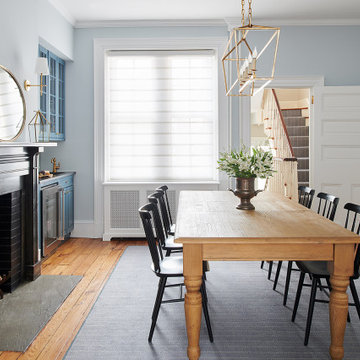
Our clients brought us in to make a second floor refuge in advance of the arrival of their first child. This Society Hill rowhome had original baseboard and casing with decades of wear and layers of lead paint. In this case we decided restoration was not the best option for various reasons. We installed all new trim profiles, custom built-ins and radiator covers. Floors were refinished. The bar got a refresh. The original fireplace mantle in the dining room was, and is amazing - that stayed. The living room mantle was an awkwardly sized wood piece. We designed a more contemporary stone mantle that would complement, not compete with the dining room. Both got a black brick interior to tie them together stylistically.
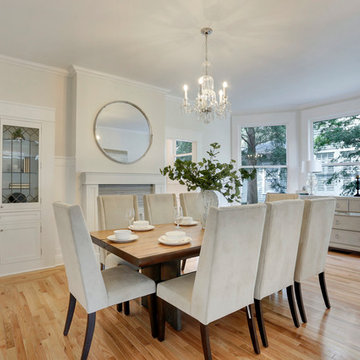
Formal Dining Room with new custom built in cabinetry that incorporated the original leaded glass inserts. New Hardwood flooring replicating the perimeter inlay design of the original. The Fireplace was stripped and redressed with new custom mantle, marble surround and hearth.
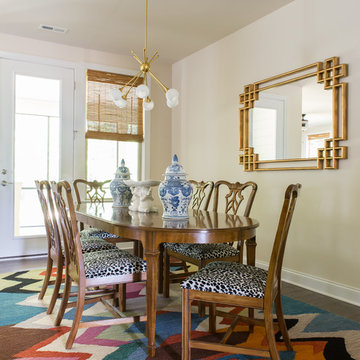
Cam Richards Photography
Design ideas for a mid-sized transitional open plan dining in Charlotte with beige walls, medium hardwood floors, a standard fireplace, a stone fireplace surround and brown floor.
Design ideas for a mid-sized transitional open plan dining in Charlotte with beige walls, medium hardwood floors, a standard fireplace, a stone fireplace surround and brown floor.
Transitional Dining Room Design Ideas with a Stone Fireplace Surround
5