Transitional Dining Room Design Ideas with a Stone Fireplace Surround
Refine by:
Budget
Sort by:Popular Today
141 - 160 of 2,312 photos
Item 1 of 3
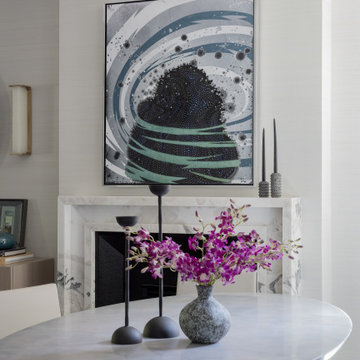
Mid-sized transitional open plan dining in Boston with white walls, dark hardwood floors, a standard fireplace, a stone fireplace surround, brown floor, recessed and wallpaper.
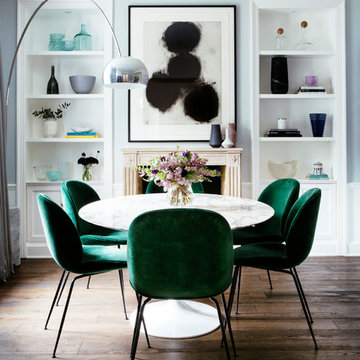
Anna Batchelor
Mid-sized transitional separate dining room in London with blue walls, dark hardwood floors, a standard fireplace, a stone fireplace surround and brown floor.
Mid-sized transitional separate dining room in London with blue walls, dark hardwood floors, a standard fireplace, a stone fireplace surround and brown floor.
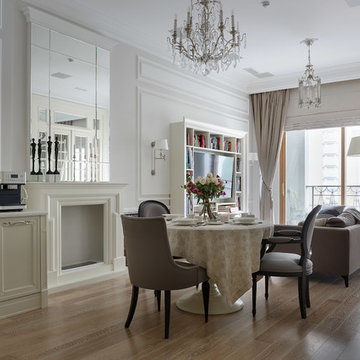
Дизайнер - Любовь Клюева
Фотограф - Иван Сорокин
Объединенная гостиная и столовая. Обеденный стол, зеркало, портал для камина - изготовлено по эскизам дизайнера фирмой Omega Market Premium. Сервиз - Ralph Lauren. Стулья - Angelo Cappellini коллекция Opera. Освещение - De Majo.
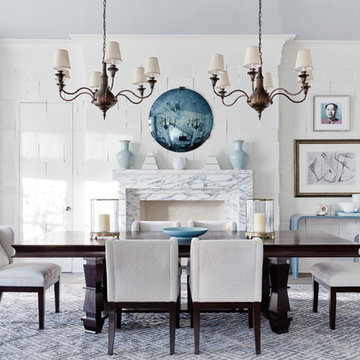
Lucas Allen
Inspiration for a large transitional open plan dining in New York with white walls, medium hardwood floors, a standard fireplace and a stone fireplace surround.
Inspiration for a large transitional open plan dining in New York with white walls, medium hardwood floors, a standard fireplace and a stone fireplace surround.
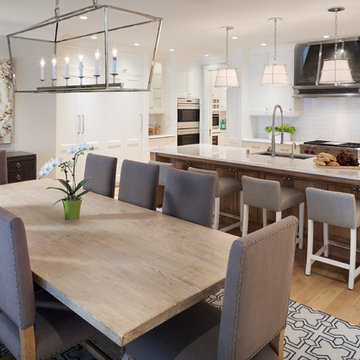
Builder: John Kraemer & Sons | Building Architecture: Charlie & Co. Design | Interiors: Martha O'Hara Interiors | Photography: Landmark Photography
Inspiration for a mid-sized transitional open plan dining in Minneapolis with light hardwood floors, grey walls, a standard fireplace and a stone fireplace surround.
Inspiration for a mid-sized transitional open plan dining in Minneapolis with light hardwood floors, grey walls, a standard fireplace and a stone fireplace surround.

This open dining room has a large brown dining table and six dark green, velvet dining chairs. Two gold, pendant light fixtures hang overhead and blend with the gold accents in the chairs and table decor. A red and blue area rug sits below the table.
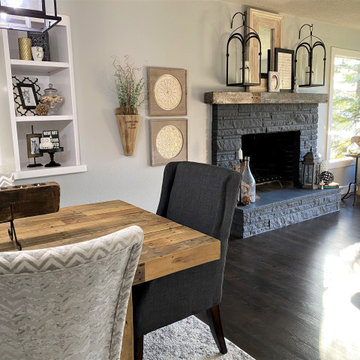
This split level Portland home was just begging to be updated. Prior to being remodeled, this home had a small, outdated kitchen closed off to the rest of the living spaces. The clients wished to open up the space, make it feel more modern and bright while focusing on a neutral palate. The kitchen was opened up with rustic reclaimed wood columns/beam and features black lower cabinets and white uppers. The kitchen beautifully unites modern and more classic touches further with white subway tile, black stainless steel appliances and quartz counters.
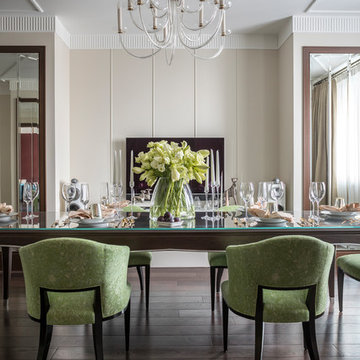
Дизайнер - Татьяна Никитина. Стилист - Мария Мироненко. Фотограф - Евгений Кулибаба.
Photo of a mid-sized transitional separate dining room in Moscow with beige walls, dark hardwood floors, a standard fireplace, a stone fireplace surround and brown floor.
Photo of a mid-sized transitional separate dining room in Moscow with beige walls, dark hardwood floors, a standard fireplace, a stone fireplace surround and brown floor.
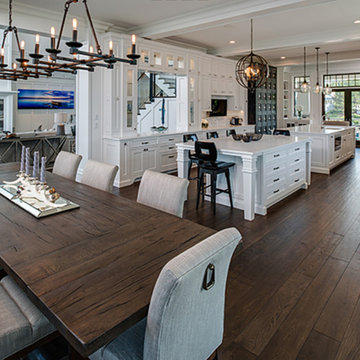
Design ideas for a large transitional open plan dining in Other with white walls, dark hardwood floors, a standard fireplace, a stone fireplace surround and brown floor.
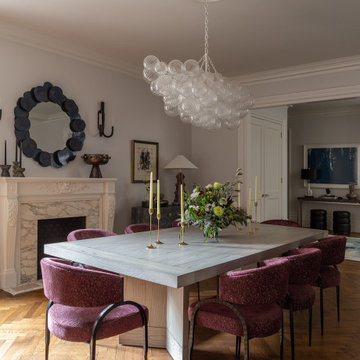
Transitional dining room in New York with medium hardwood floors, a standard fireplace, a stone fireplace surround, brown floor and grey walls.
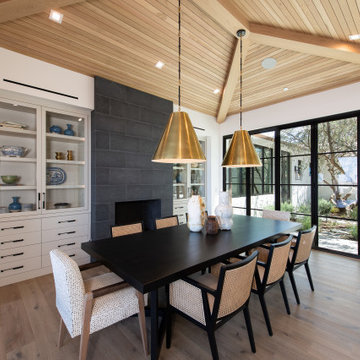
Design ideas for a large transitional separate dining room in Orange County with white walls, light hardwood floors, a standard fireplace, a stone fireplace surround and beige floor.
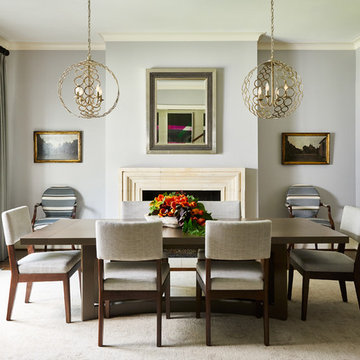
The oval back antique chairs were gifts from the client's mother. Although covered in a traditional fabric, we ran the stripe horizontally for a more updated look. These chairs were used in this room with both the previous Queen Ann furniture and this more modern update.
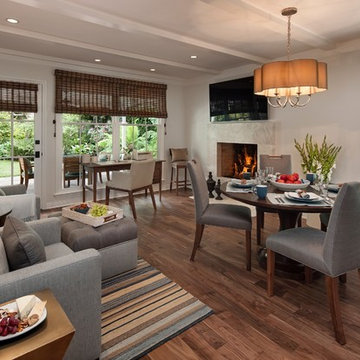
Jim Bartsch Photography
This is an example of a mid-sized transitional open plan dining in Los Angeles with beige walls, medium hardwood floors, a standard fireplace, a stone fireplace surround and brown floor.
This is an example of a mid-sized transitional open plan dining in Los Angeles with beige walls, medium hardwood floors, a standard fireplace, a stone fireplace surround and brown floor.
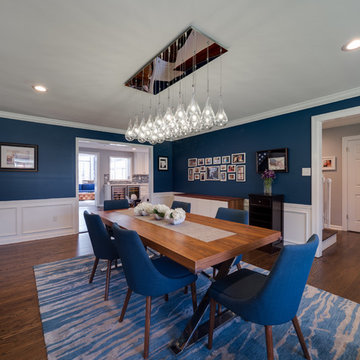
JMB Photoworks
RUDLOFF Custom Builders, is a residential construction company that connects with clients early in the design phase to ensure every detail of your project is captured just as you imagined. RUDLOFF Custom Builders will create the project of your dreams that is executed by on-site project managers and skilled craftsman, while creating lifetime client relationships that are build on trust and integrity.
We are a full service, certified remodeling company that covers all of the Philadelphia suburban area including West Chester, Gladwynne, Malvern, Wayne, Haverford and more.
As a 6 time Best of Houzz winner, we look forward to working with you on your next project.
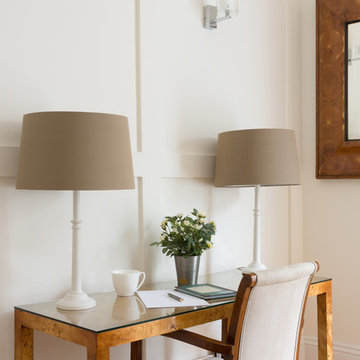
Study area
photo by Paul Craig
Inspiration for a mid-sized transitional dining room in London with grey walls, light hardwood floors, a standard fireplace and a stone fireplace surround.
Inspiration for a mid-sized transitional dining room in London with grey walls, light hardwood floors, a standard fireplace and a stone fireplace surround.
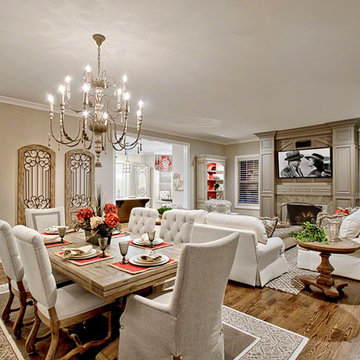
Norman Sizemore
This is an example of a large transitional open plan dining in Chicago with beige walls, medium hardwood floors, a standard fireplace and a stone fireplace surround.
This is an example of a large transitional open plan dining in Chicago with beige walls, medium hardwood floors, a standard fireplace and a stone fireplace surround.
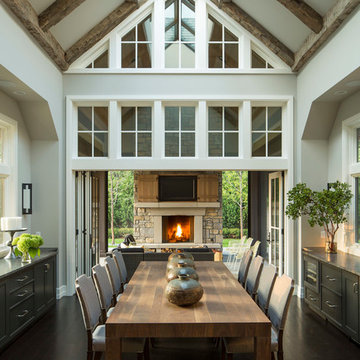
Bold, dramatic and singular home with a relaxed yet sophisticated interior. Minimal but not austere. Subtle but impactful. Mix of California and Colorado influences in a Minnesota foundation.
Builder - John Kraemer & Sons / Architect - Sharratt Design Company / Troy Thies - Project Photographer
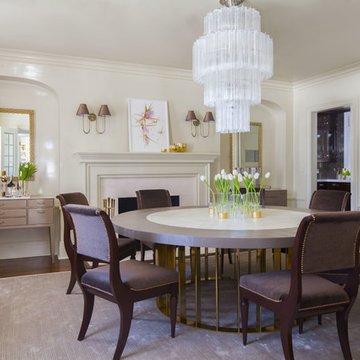
modern high gloss dining room
This is an example of a transitional kitchen/dining combo in Dallas with beige walls, medium hardwood floors, a standard fireplace, a stone fireplace surround and brown floor.
This is an example of a transitional kitchen/dining combo in Dallas with beige walls, medium hardwood floors, a standard fireplace, a stone fireplace surround and brown floor.
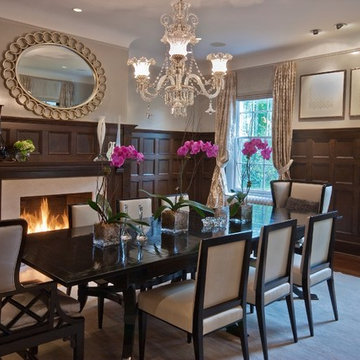
Ted astor
Photo of a large transitional separate dining room in New York with beige walls, dark hardwood floors, a standard fireplace and a stone fireplace surround.
Photo of a large transitional separate dining room in New York with beige walls, dark hardwood floors, a standard fireplace and a stone fireplace surround.
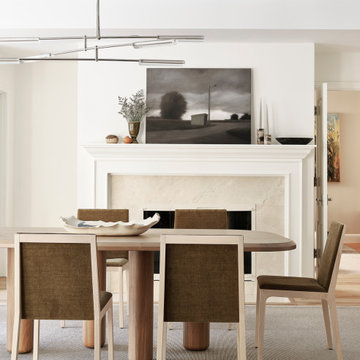
Photo of a large transitional separate dining room in San Francisco with white walls, light hardwood floors, a standard fireplace, a stone fireplace surround and recessed.
Transitional Dining Room Design Ideas with a Stone Fireplace Surround
8