Transitional Dining Room Design Ideas with a Stone Fireplace Surround
Refine by:
Budget
Sort by:Popular Today
101 - 120 of 2,315 photos
Item 1 of 3
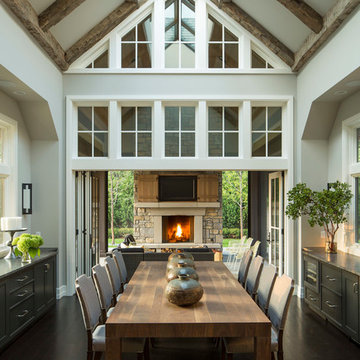
Bold, dramatic and singular home with a relaxed yet sophisticated interior. Minimal but not austere. Subtle but impactful. Mix of California and Colorado influences in a Minnesota foundation.
Builder - John Kraemer & Sons / Architect - Sharratt Design Company / Troy Thies - Project Photographer
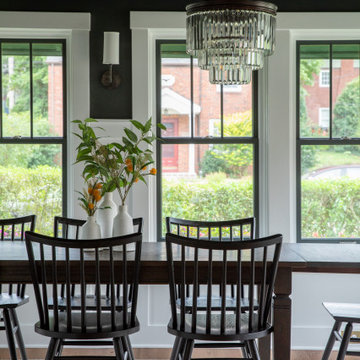
This is an example of a transitional dining room in Other with green walls, medium hardwood floors, a standard fireplace, a stone fireplace surround, brown floor and decorative wall panelling.
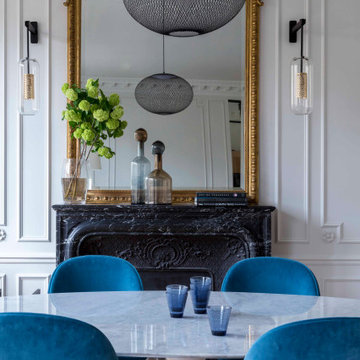
Photo of a mid-sized transitional open plan dining in Paris with white walls, light hardwood floors, a standard fireplace, a stone fireplace surround and beige floor.
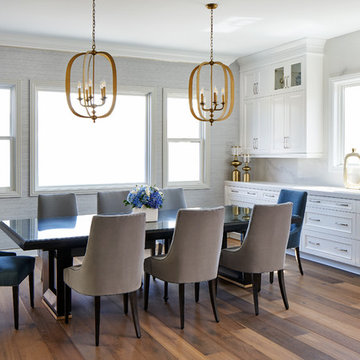
This sophisticated luxurious contemporary transitional dining area features custom-made adjustable maple wood table with brass finishes, velvet upholstery treatment chairs with detailed welts in contrast colors, grasscloth wallcovering, gold chandeliers and champagne architectural design details.
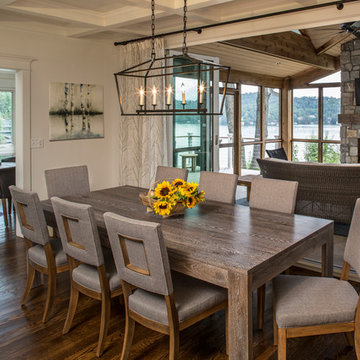
Interior Design: Allard + Roberts Interior Design
Construction: K Enterprises
Photography: David Dietrich Photography
Mid-sized transitional dining room in Other with white walls, dark hardwood floors, a standard fireplace, a stone fireplace surround and brown floor.
Mid-sized transitional dining room in Other with white walls, dark hardwood floors, a standard fireplace, a stone fireplace surround and brown floor.
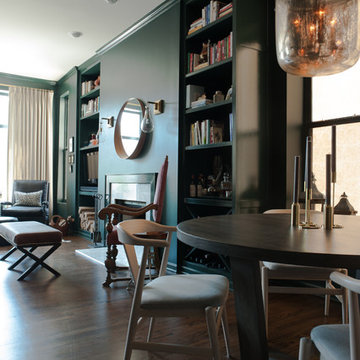
Design ideas for a transitional kitchen/dining combo in Chicago with green walls, dark hardwood floors, a standard fireplace and a stone fireplace surround.
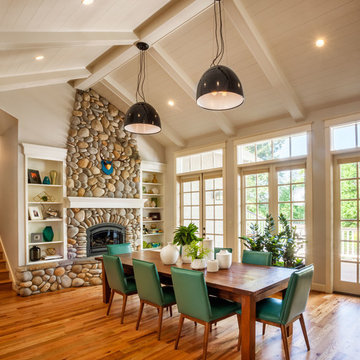
This is an example of a mid-sized transitional open plan dining in Portland with white walls, a stone fireplace surround, medium hardwood floors and a wood stove.

The existing great room got some major updates as well to ensure that the adjacent space was stylistically cohesive. The upgrades include new/reconfigured windows and trim, a dramatic fireplace makeover, new hardwood floors, and a flexible dining room area. Similar finishes were repeated here with brass sconces, a craftsman style fireplace mantle, and the same honed marble for the fireplace hearth and surround.
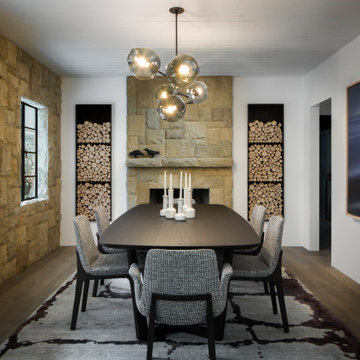
This is an example of a large transitional separate dining room in Santa Barbara with white walls, a standard fireplace, a stone fireplace surround, brown floor, medium hardwood floors and timber.
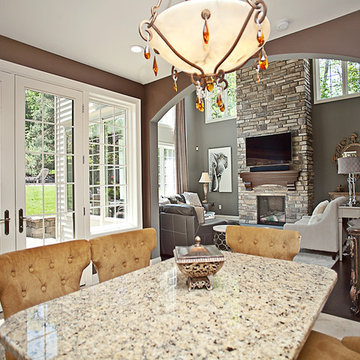
This is an example of a mid-sized transitional kitchen/dining combo in New York with brown walls, a standard fireplace and a stone fireplace surround.
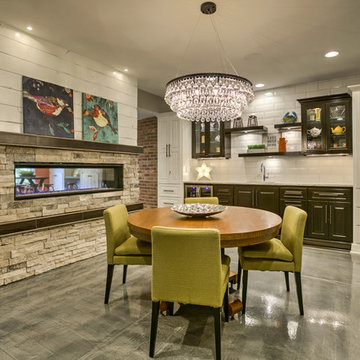
Interior Design by Falcone Hybner Design, Inc. Photos by Amoura Production.
This is an example of a large transitional open plan dining in Omaha with grey walls, a two-sided fireplace, concrete floors, a stone fireplace surround and grey floor.
This is an example of a large transitional open plan dining in Omaha with grey walls, a two-sided fireplace, concrete floors, a stone fireplace surround and grey floor.
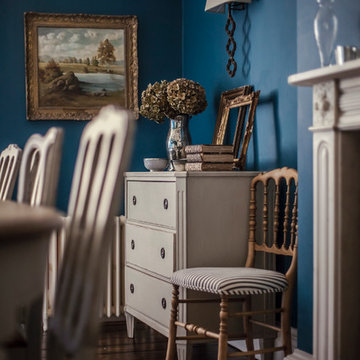
alexis hamilton
Large transitional separate dining room in Hampshire with blue walls, dark hardwood floors, a standard fireplace and a stone fireplace surround.
Large transitional separate dining room in Hampshire with blue walls, dark hardwood floors, a standard fireplace and a stone fireplace surround.
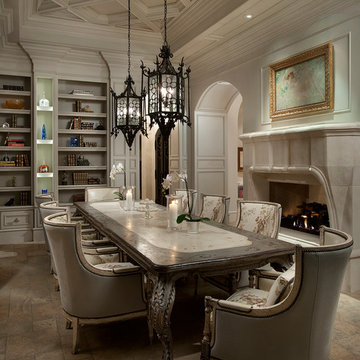
We love this dining room's coffered ceiling, dining area, custom millwork & molding, plus the chandeliers and arched entryways!
Design ideas for a large transitional separate dining room in Phoenix with beige walls, porcelain floors, a standard fireplace, a stone fireplace surround, multi-coloured floor, coffered and panelled walls.
Design ideas for a large transitional separate dining room in Phoenix with beige walls, porcelain floors, a standard fireplace, a stone fireplace surround, multi-coloured floor, coffered and panelled walls.

Inspiration for a large transitional dining room in Chicago with grey walls, travertine floors, a standard fireplace, a stone fireplace surround, beige floor and exposed beam.
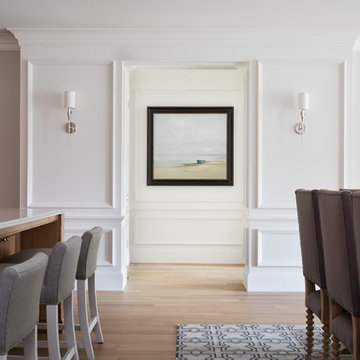
Builder: John Kraemer & Sons | Building Architecture: Charlie & Co. Design | Interiors: Martha O'Hara Interiors | Photography: Landmark Photography
This is an example of a mid-sized transitional open plan dining in Minneapolis with grey walls, light hardwood floors, a standard fireplace and a stone fireplace surround.
This is an example of a mid-sized transitional open plan dining in Minneapolis with grey walls, light hardwood floors, a standard fireplace and a stone fireplace surround.
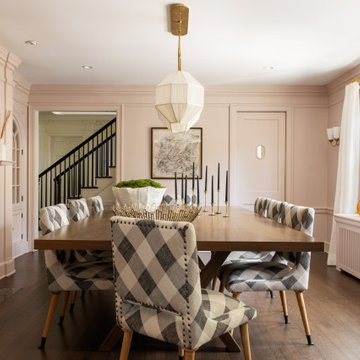
Interior Design: Rosen Kelly Conway Architecture & Design
Architecture: Rosen Kelly Conway Architecture & Design
Contractor: R. Keller Construction, Co.
Custom Cabinetry: Custom Creations
Marble: Atlas Marble
Art & Venetian Plaster: Alternative Interiors
Tile: Virtue Tile Design
Fixtures: WaterWorks
Photographer: Mike Van Tassell
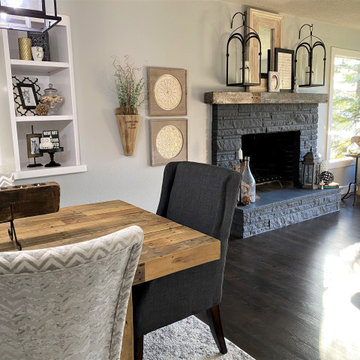
This split level Portland home was just begging to be updated. Prior to being remodeled, this home had a small, outdated kitchen closed off to the rest of the living spaces. The clients wished to open up the space, make it feel more modern and bright while focusing on a neutral palate. The kitchen was opened up with rustic reclaimed wood columns/beam and features black lower cabinets and white uppers. The kitchen beautifully unites modern and more classic touches further with white subway tile, black stainless steel appliances and quartz counters.
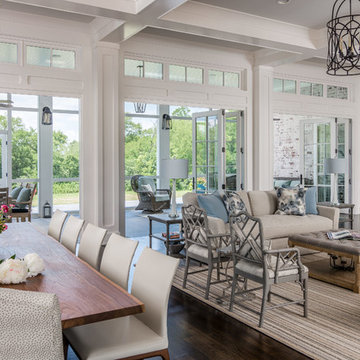
Garett & Carrie Buell of Studiobuell / studiobuell.com
Photo of a transitional open plan dining in Nashville with white walls, dark hardwood floors, a standard fireplace, a stone fireplace surround and brown floor.
Photo of a transitional open plan dining in Nashville with white walls, dark hardwood floors, a standard fireplace, a stone fireplace surround and brown floor.
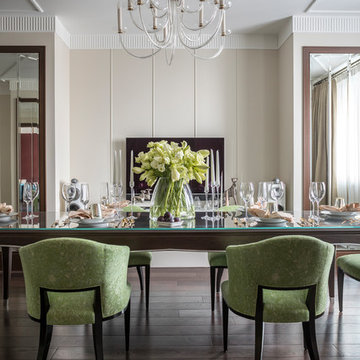
Дизайнер - Татьяна Никитина. Стилист - Мария Мироненко. Фотограф - Евгений Кулибаба.
Photo of a mid-sized transitional separate dining room in Moscow with beige walls, dark hardwood floors, a standard fireplace, a stone fireplace surround and brown floor.
Photo of a mid-sized transitional separate dining room in Moscow with beige walls, dark hardwood floors, a standard fireplace, a stone fireplace surround and brown floor.
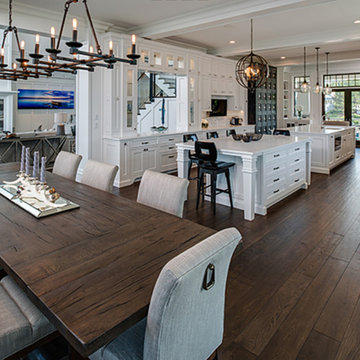
Design ideas for a large transitional open plan dining in Other with white walls, dark hardwood floors, a standard fireplace, a stone fireplace surround and brown floor.
Transitional Dining Room Design Ideas with a Stone Fireplace Surround
6