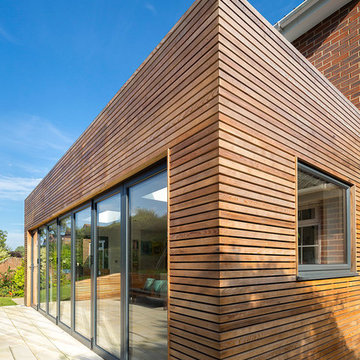Transitional Duplex Exterior Design Ideas
Refine by:
Budget
Sort by:Popular Today
41 - 60 of 156 photos
Item 1 of 3
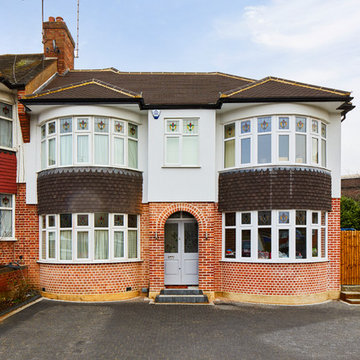
Chris Snook
This is an example of a transitional two-storey white duplex exterior in London with a gable roof and a tile roof.
This is an example of a transitional two-storey white duplex exterior in London with a gable roof and a tile roof.
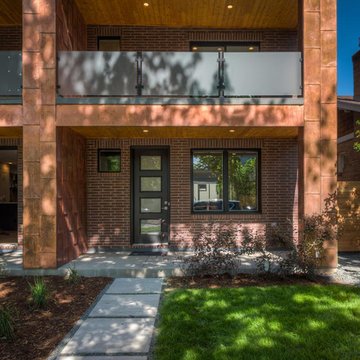
Design ideas for a mid-sized transitional two-storey red duplex exterior in Denver with mixed siding, a flat roof and a green roof.
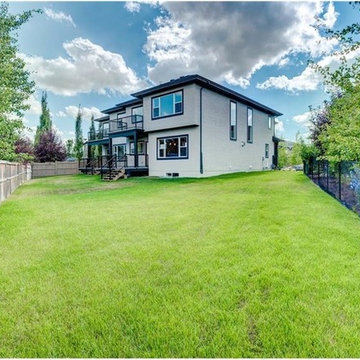
This is an example of a mid-sized transitional two-storey beige duplex exterior in Calgary with mixed siding, a gable roof and a shingle roof.
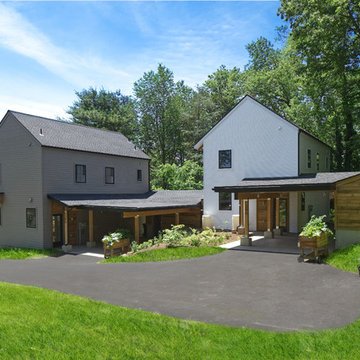
Photo of a mid-sized transitional two-storey grey duplex exterior in Other with wood siding, a gable roof and a shingle roof.
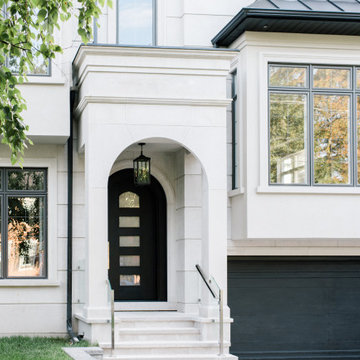
Inspiration for a transitional two-storey grey duplex exterior in Toronto with stone veneer, a hip roof, a shingle roof and a black roof.
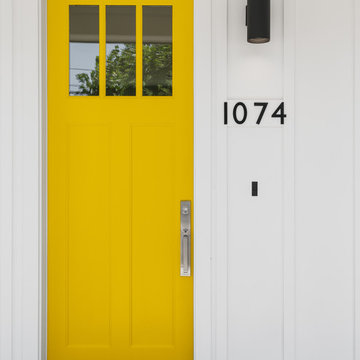
Design ideas for a large transitional two-storey multi-coloured duplex exterior in San Francisco with a hip roof and a shingle roof.
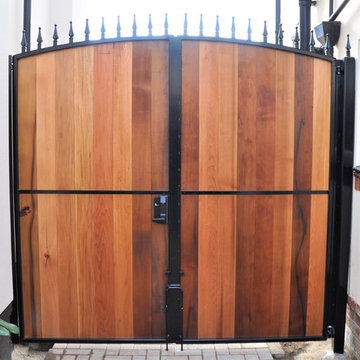
Metal frame double gates with a timber in-fill. One of the requirements was not to have any visible fixings, this gives a very attractive appearance with no ugly bolt or screw heads to distract from the overall look. Another requirement was that one side could only open inwards while the other could only open outwards. All gaps are covered to prevent prying eyes and a good quality push button security lock was fitted. The timber was coated in an anti UV protective finish to stop the timber changing colour.
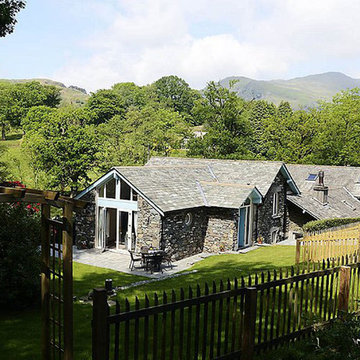
View of extension, with existing cottage and Lakeland fells behind (Ph: Art-Image Photography)
Photo of a transitional two-storey duplex exterior in Other.
Photo of a transitional two-storey duplex exterior in Other.
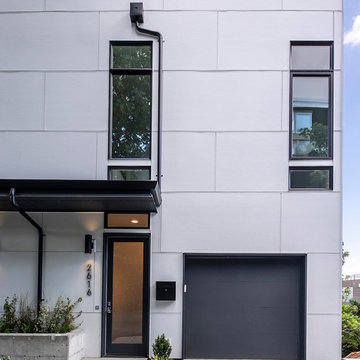
Each unit is 2,050 SF and has it's own private entrance and single car garage. Sherwin Williams Cyber Space was used as an accent against the white color.
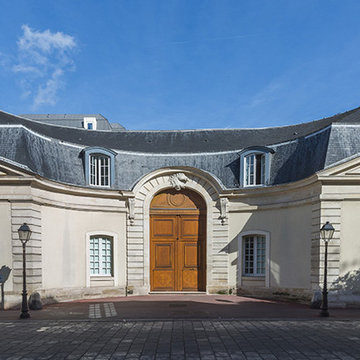
Vue globale extérieure
Inspiration for an expansive transitional three-storey concrete beige duplex exterior in Paris with a gable roof and a tile roof.
Inspiration for an expansive transitional three-storey concrete beige duplex exterior in Paris with a gable roof and a tile roof.
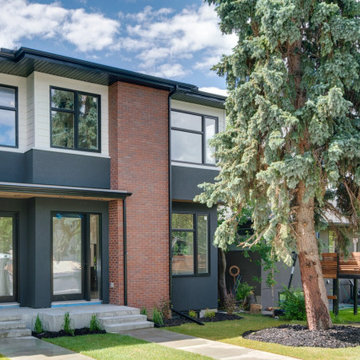
A luxury inner city duplex.
This is an example of a transitional two-storey brick duplex exterior in Calgary with a shingle roof.
This is an example of a transitional two-storey brick duplex exterior in Calgary with a shingle roof.
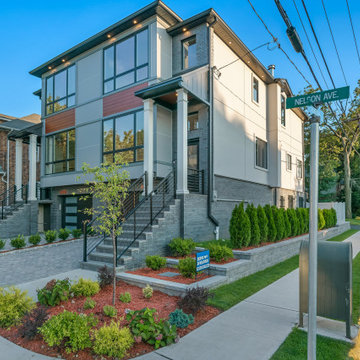
New Construction of 3-story Duplex, Modern Transitional Architecture inside and out
Design ideas for a large transitional three-storey stucco black duplex exterior in New York with a hip roof and a shingle roof.
Design ideas for a large transitional three-storey stucco black duplex exterior in New York with a hip roof and a shingle roof.
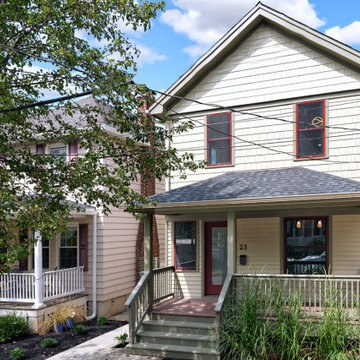
Photo of a small transitional three-storey beige duplex exterior in Philadelphia with wood siding, a gable roof, a shingle roof, a grey roof and shingle siding.
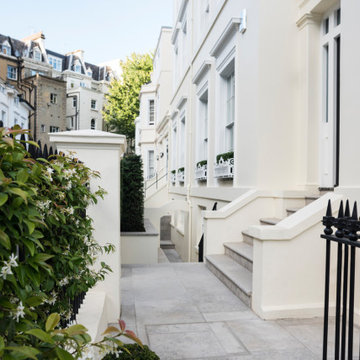
Clean Front Entrance of KENSINGTON TOWNHOUSE property by KNOF design
Large transitional three-storey stucco yellow duplex exterior in London.
Large transitional three-storey stucco yellow duplex exterior in London.
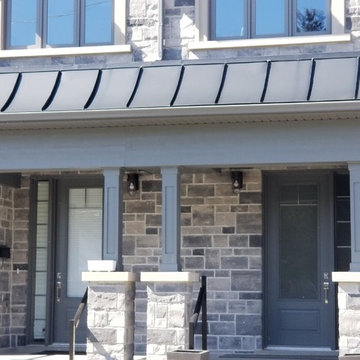
Large transitional two-storey grey duplex exterior in Toronto with stone veneer, a gable roof and a shingle roof.
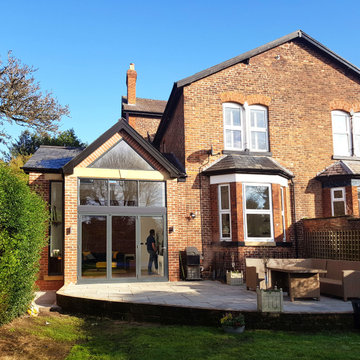
Side extension to a beautiful property, flooded with light from the large expanses of glazing up to the roof apex
Mid-sized transitional one-storey brick red duplex exterior in Manchester with a gable roof and a tile roof.
Mid-sized transitional one-storey brick red duplex exterior in Manchester with a gable roof and a tile roof.
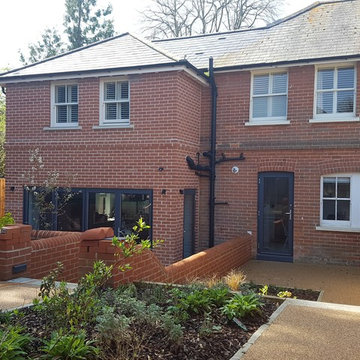
Rear elevation in keeping with existing dwelling.
This is an example of a mid-sized transitional three-storey brick red duplex exterior in Hampshire with a gable roof and a tile roof.
This is an example of a mid-sized transitional three-storey brick red duplex exterior in Hampshire with a gable roof and a tile roof.
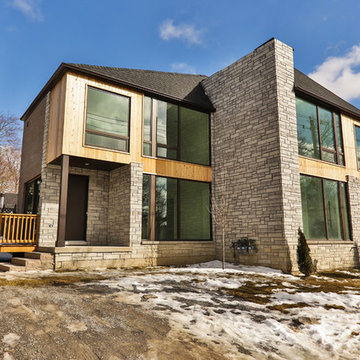
Inspiration for a small transitional two-storey grey duplex exterior in Toronto with stone veneer, a hip roof and a shingle roof.
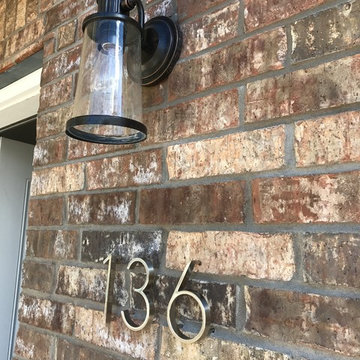
Being a rental property, we wanted the owner to have an easy maintenance property. We selected a local ACME brick that blends with the natural surroundings. We offset this with an industrial style light fixture that washed the address.
Transitional Duplex Exterior Design Ideas
3
