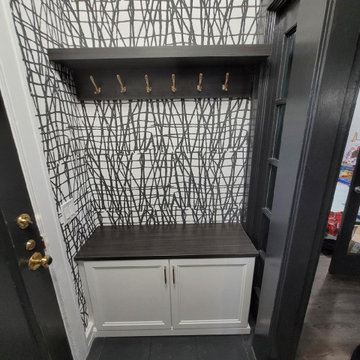All Wall Treatments Transitional Entryway Design Ideas
Refine by:
Budget
Sort by:Popular Today
61 - 80 of 1,018 photos
Item 1 of 3

This foyer BEFORE was showing its 1988 age with its open railing from up above and vintage wood railing spindles and all-carpeted stairs. We closed off the open railing above and gave a wainscoting wall that draws your eyes upward to the beauty of the custom beams that play off of the custom turn posts.
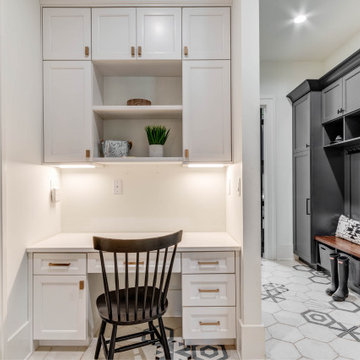
Inspiration for a large transitional mudroom in Atlanta with white walls, ceramic floors, a black front door, white floor and decorative wall panelling.
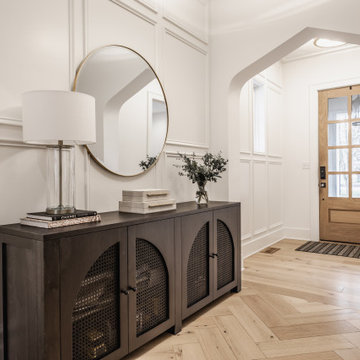
Transitional entryway in Indianapolis with light hardwood floors, a single front door, a light wood front door and panelled walls.
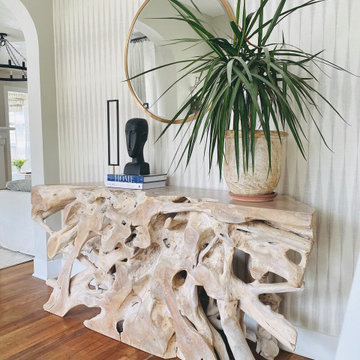
This is an example of a transitional foyer in Jacksonville with medium hardwood floors, brown floor and wallpaper.

Photo : © Julien Fernandez / Amandine et Jules – Hotel particulier a Angers par l’architecte Laurent Dray.
Photo of a mid-sized transitional foyer in Angers with blue walls, terra-cotta floors, a double front door, a blue front door, multi-coloured floor, coffered and panelled walls.
Photo of a mid-sized transitional foyer in Angers with blue walls, terra-cotta floors, a double front door, a blue front door, multi-coloured floor, coffered and panelled walls.
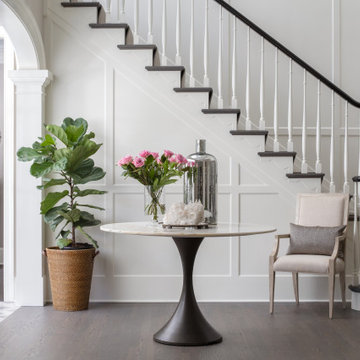
Photo of a transitional foyer in Philadelphia with white walls, dark hardwood floors, brown floor and panelled walls.
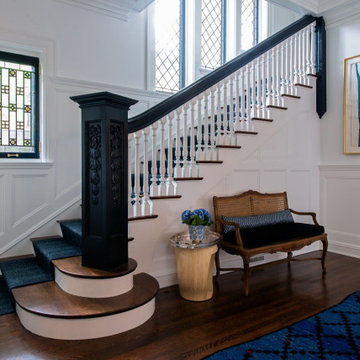
Inspiration for a transitional foyer in Chicago with white walls, dark hardwood floors, brown floor and decorative wall panelling.
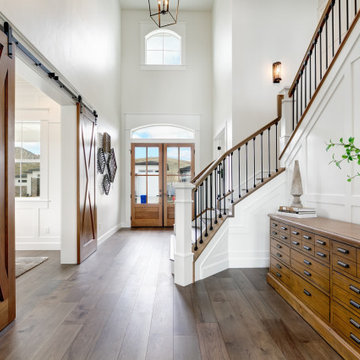
Photo of a large transitional entry hall in Boise with white walls, medium hardwood floors, a double front door, a medium wood front door, brown floor and decorative wall panelling.
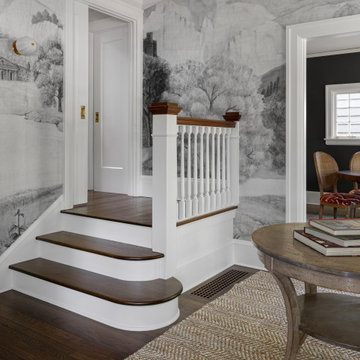
The ethereal black and white wallpaper transports you to another place as you step into the entry of the home. Original stairs and millwork were restored, giving this space a fresh start.
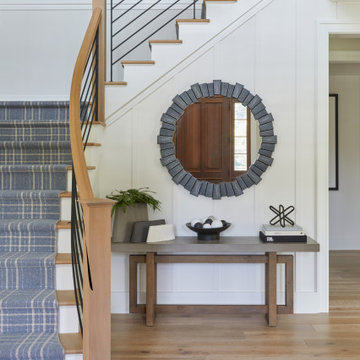
Entry area to the home. With an open staircase lined with plush carpeting.
Design ideas for a large transitional entryway in New York with medium hardwood floors, brown floor and panelled walls.
Design ideas for a large transitional entryway in New York with medium hardwood floors, brown floor and panelled walls.

Inspiration for an expansive transitional foyer in Milwaukee with white walls, vinyl floors, a single front door, a white front door, brown floor and wallpaper.
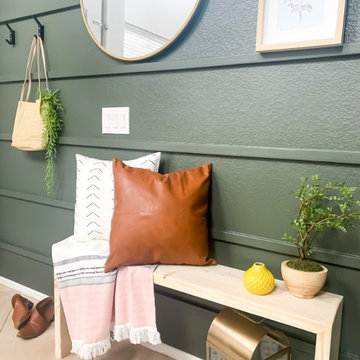
Deep green entry walls with reverse shiplap.
This is an example of a small transitional foyer in Indianapolis with green walls, ceramic floors, a single front door and planked wall panelling.
This is an example of a small transitional foyer in Indianapolis with green walls, ceramic floors, a single front door and planked wall panelling.
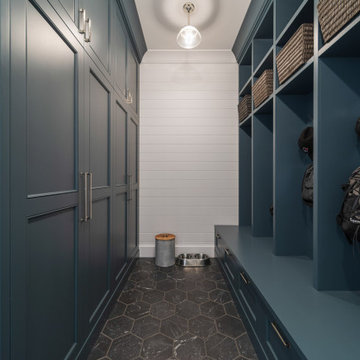
Design ideas for a transitional mudroom in Vancouver with white walls, black floor and planked wall panelling.

Advisement + Design - Construction advisement, custom millwork & custom furniture design, interior design & art curation by Chango & Co.
This is an example of a large transitional front door in New York with white walls, light hardwood floors, a double front door, a white front door, brown floor, vaulted and wood walls.
This is an example of a large transitional front door in New York with white walls, light hardwood floors, a double front door, a white front door, brown floor, vaulted and wood walls.
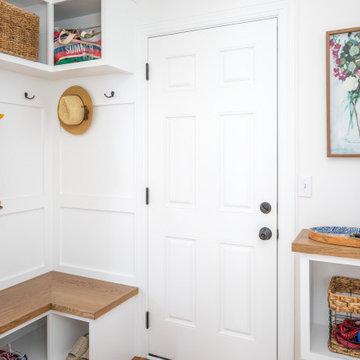
Photo of a small transitional mudroom in Raleigh with white walls, medium hardwood floors, a single front door, a white front door, brown floor and decorative wall panelling.
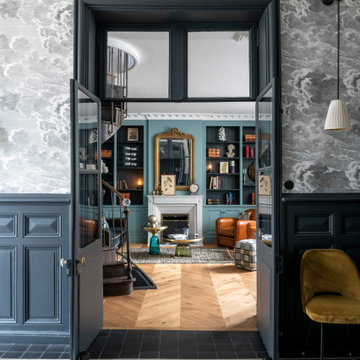
Photo : © Julien Fernandez / Amandine et Jules – Hotel particulier a Angers par l’architecte Laurent Dray.
This is an example of a large transitional foyer in Angers with blue walls, terra-cotta floors, multi-coloured floor, coffered and panelled walls.
This is an example of a large transitional foyer in Angers with blue walls, terra-cotta floors, multi-coloured floor, coffered and panelled walls.
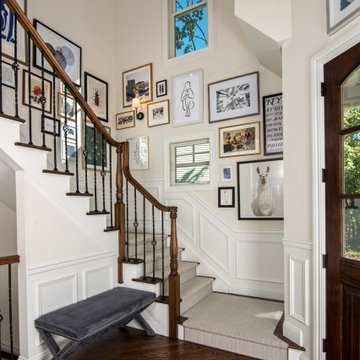
Photo of a transitional foyer in New York with white walls, dark hardwood floors, a single front door, a dark wood front door, brown floor and decorative wall panelling.
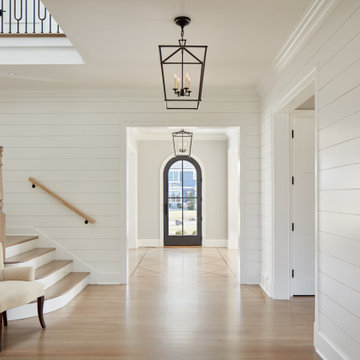
Inspiration for a transitional entryway in Other with light hardwood floors and planked wall panelling.
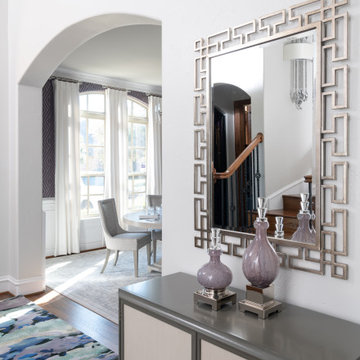
This transitional violet and grey dining room is sophisticated, bright, and airy! The room features a geometric, violet wallpaper paired with neutral, transitional furnishings. A round heather grey dining table and neutral, upholstered armchairs provide the perfect intimate setting. An unexpected modern chandelier is the finishing touch to this space.
All Wall Treatments Transitional Entryway Design Ideas
4
