Transitional Entryway Design Ideas with a Dark Wood Front Door
Refine by:
Budget
Sort by:Popular Today
81 - 100 of 2,909 photos
Item 1 of 3
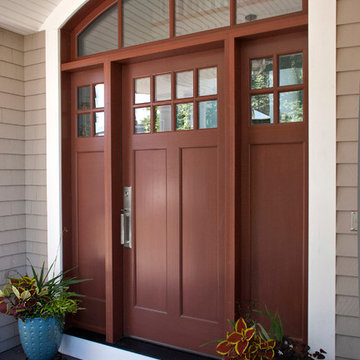
Exterior Door by Captiva Wood Doors, made in Somerset, MA. Trim is WindsorOne.
Inspiration for a mid-sized transitional front door in Boston with brown walls, medium hardwood floors, a single front door, a dark wood front door and grey floor.
Inspiration for a mid-sized transitional front door in Boston with brown walls, medium hardwood floors, a single front door, a dark wood front door and grey floor.
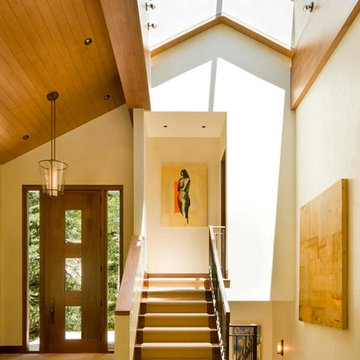
Transitional foyer in Denver with beige walls, a single front door and a dark wood front door.
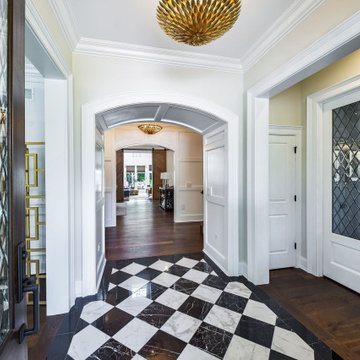
Mid-sized transitional foyer in Chicago with white walls, marble floors, a double front door, a dark wood front door, black floor and decorative wall panelling.
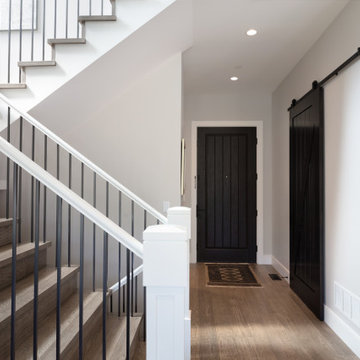
Clay Construction | clayconstruction.ca | 604-560-8727 | Duy Nguyen Photography
Inspiration for a small transitional front door in Vancouver with white walls, medium hardwood floors, a single front door, a dark wood front door and brown floor.
Inspiration for a small transitional front door in Vancouver with white walls, medium hardwood floors, a single front door, a dark wood front door and brown floor.
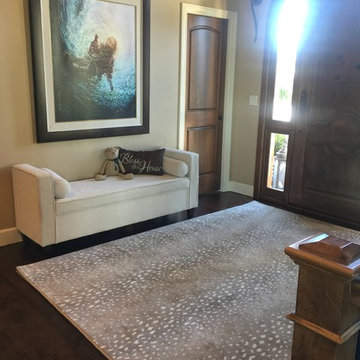
An upholstered bench gives guests a place to sit their belongings while visiting.
Mid-sized transitional foyer in Seattle with beige walls, dark hardwood floors, a single front door, a dark wood front door and brown floor.
Mid-sized transitional foyer in Seattle with beige walls, dark hardwood floors, a single front door, a dark wood front door and brown floor.
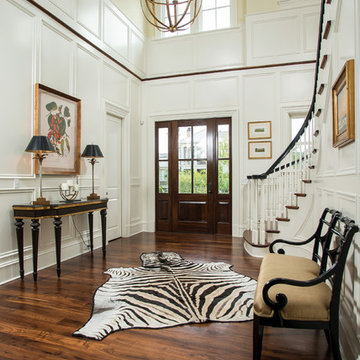
The wainscoting and wood trim assists with the light infused paint palette, accentuating the rich; hand scraped walnut floors and sophisticated furnishings. Black is used as an accent throughout the foyer to accentuate the detailed moldings. Judges paneling reaches from floor to to the second floor, bringing your eye to the elegant curves of the brass chandelier.
Photography by John Carrington
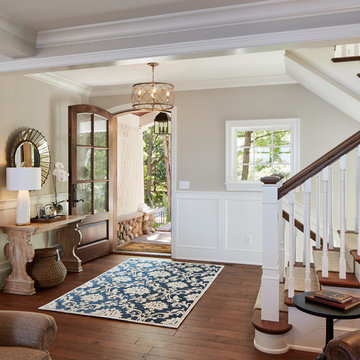
Hendel Homes
Corey Gaffer Photography
Design ideas for a mid-sized transitional front door in Minneapolis with beige walls, medium hardwood floors, a single front door and a dark wood front door.
Design ideas for a mid-sized transitional front door in Minneapolis with beige walls, medium hardwood floors, a single front door and a dark wood front door.
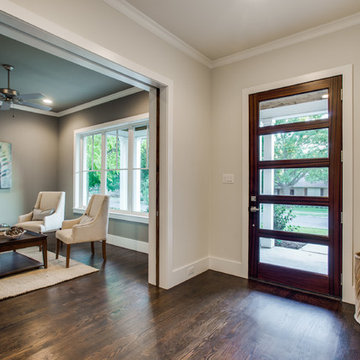
Mid-sized transitional front door in Dallas with beige walls, a dark wood front door, dark hardwood floors and a single front door.
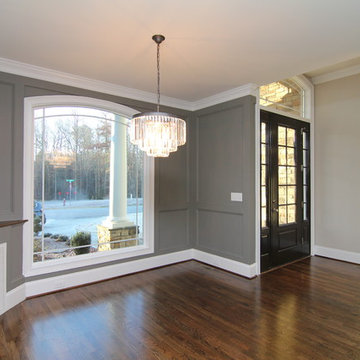
Photo of a mid-sized transitional front door in Raleigh with grey walls, dark hardwood floors, a single front door and a dark wood front door.
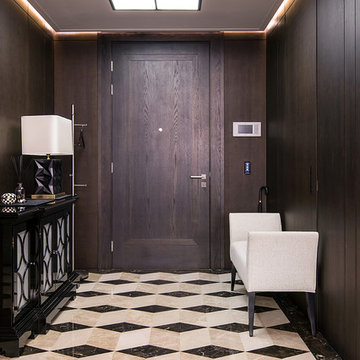
Андрей Самонаев, Кирилл Губернаторов, Дарья Листопад, Артем Укропов, фотограф- Борис Бочкарев
Inspiration for a transitional front door in Moscow with marble floors, brown walls, a single front door, a dark wood front door and multi-coloured floor.
Inspiration for a transitional front door in Moscow with marble floors, brown walls, a single front door, a dark wood front door and multi-coloured floor.
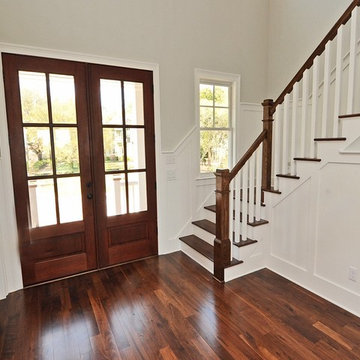
Inspiration for a mid-sized transitional foyer in Wilmington with grey walls, medium hardwood floors, a double front door and a dark wood front door.
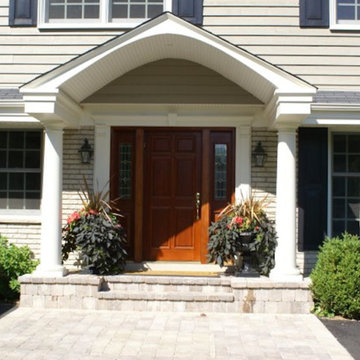
Inspiration for a transitional front door in Chicago with a single front door, a dark wood front door and beige walls.
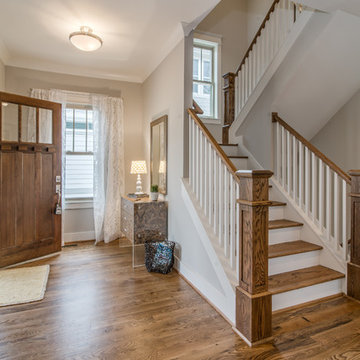
Photo of a mid-sized transitional foyer in Nashville with grey walls, medium hardwood floors, a single front door and a dark wood front door.
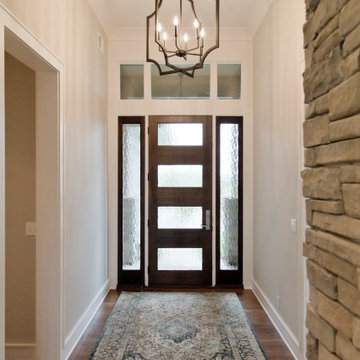
Photo of a mid-sized transitional front door in Kansas City with beige walls, medium hardwood floors, a single front door, a dark wood front door and brown floor.

Inspiration for a large transitional foyer in New York with white walls, porcelain floors, a double front door, a dark wood front door and multi-coloured floor.
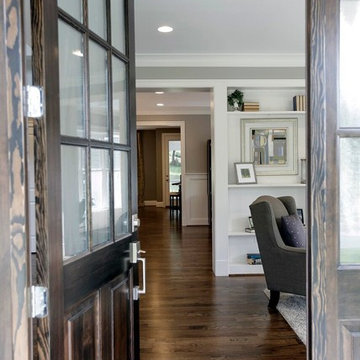
Design ideas for a large transitional foyer in DC Metro with grey walls, dark hardwood floors, a single front door and a dark wood front door.
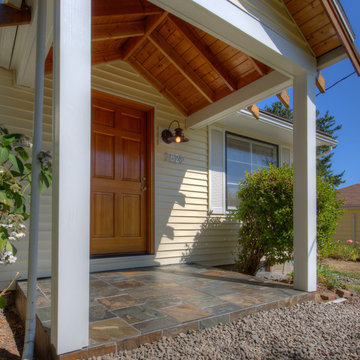
Before and After, Woodstock Neighborhood, Portland, OR - Twenty some years ago the owner built a porch and roof himself. (He did a fine job btw) @cronen_building_co built a new porch and put down slate for the new surface. We managed to save the original roof which kept a bit of his original design and saved money. Our lead carpenter, Tim Goodwin, made it all fit together so well that the new porch and roof all look part of he original design...only better
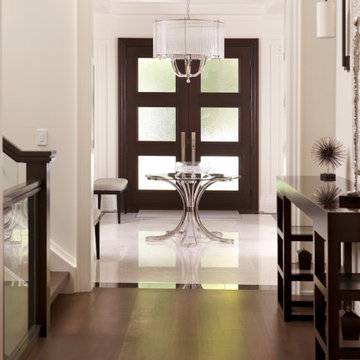
Bright and roomy main entrance.
Mid-sized transitional foyer in Toronto with white walls, marble floors, a double front door and a dark wood front door.
Mid-sized transitional foyer in Toronto with white walls, marble floors, a double front door and a dark wood front door.
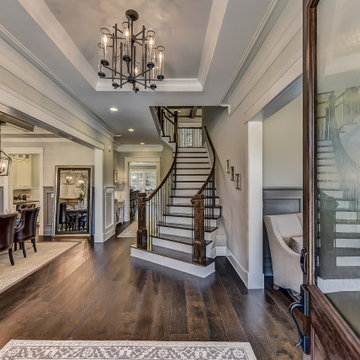
A grand entryway in Charlotte with a curved staircase, wide oak floors, white wainscoting, and a tray ceiling.
Photo of a large transitional entry hall in Charlotte with dark hardwood floors, a double front door, a dark wood front door, recessed and decorative wall panelling.
Photo of a large transitional entry hall in Charlotte with dark hardwood floors, a double front door, a dark wood front door, recessed and decorative wall panelling.

Inspiration for a large transitional foyer in Charleston with brown walls, dark hardwood floors, a double front door, a dark wood front door, brown floor, vaulted and decorative wall panelling.
Transitional Entryway Design Ideas with a Dark Wood Front Door
5