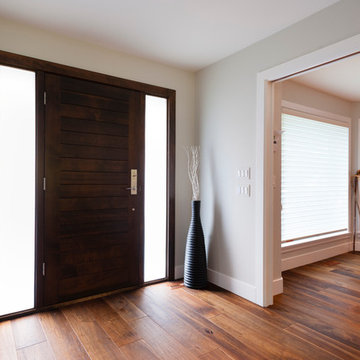Transitional Entryway Design Ideas with a Dark Wood Front Door
Refine by:
Budget
Sort by:Popular Today
101 - 120 of 2,907 photos
Item 1 of 3
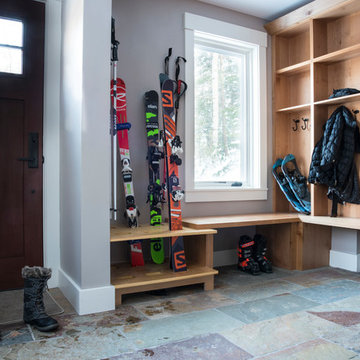
Photos By Sabrina Baloun
Design ideas for a transitional front door with beige walls, slate floors, a single front door and a dark wood front door.
Design ideas for a transitional front door with beige walls, slate floors, a single front door and a dark wood front door.
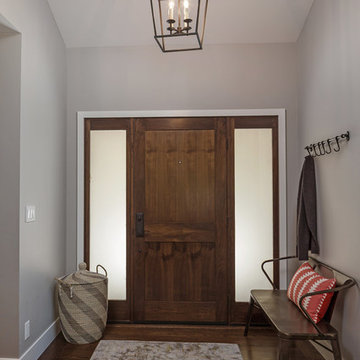
Mid-sized transitional front door in San Francisco with grey walls, dark hardwood floors, a single front door, a dark wood front door and brown floor.
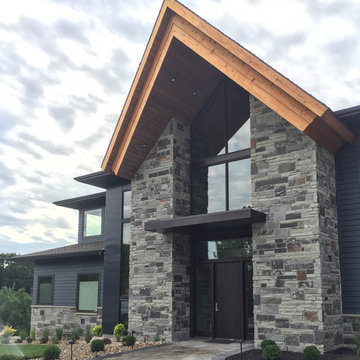
Inspiration for a large transitional front door in Other with blue walls, dark hardwood floors, a single front door and a dark wood front door.
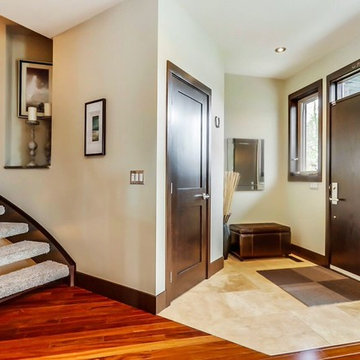
Inspiration for a mid-sized transitional front door in Calgary with beige walls, medium hardwood floors, a single front door and a dark wood front door.
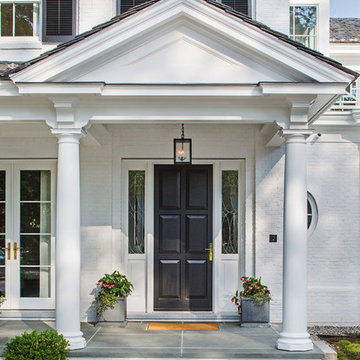
This is an example of a mid-sized transitional front door in New York with white walls, a single front door and a dark wood front door.
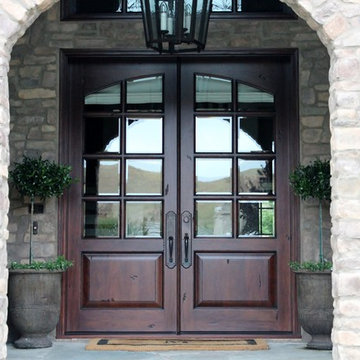
Antigua Doors
Design ideas for a large transitional front door in San Francisco with beige walls, slate floors, a double front door and a dark wood front door.
Design ideas for a large transitional front door in San Francisco with beige walls, slate floors, a double front door and a dark wood front door.
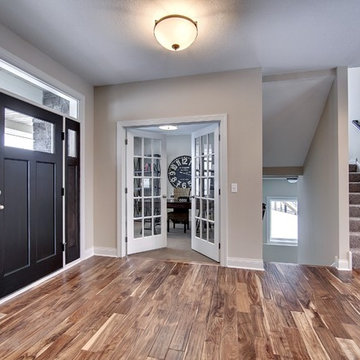
Front entry way with dark wood door and side lights. French doors open to home office. Medium hardwood floor.
Photography by Spacecrafting
Photo of a large transitional front door in Minneapolis with beige walls, dark hardwood floors, a single front door and a dark wood front door.
Photo of a large transitional front door in Minneapolis with beige walls, dark hardwood floors, a single front door and a dark wood front door.
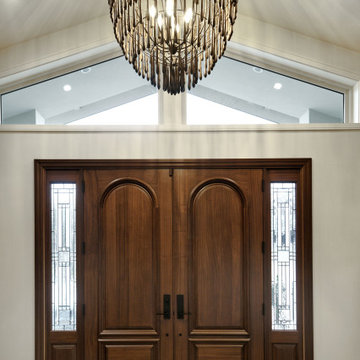
Large transitional foyer in San Francisco with beige walls, light hardwood floors, a double front door, a dark wood front door, multi-coloured floor and vaulted.
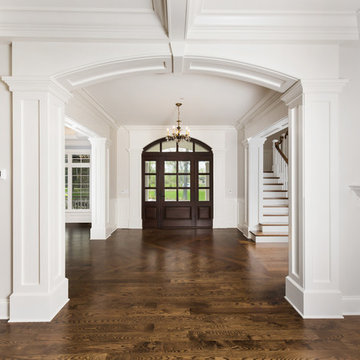
Front entryway with white wainscoting and archway
This is an example of a large transitional front door in Chicago with white walls, dark hardwood floors, a single front door, a dark wood front door and brown floor.
This is an example of a large transitional front door in Chicago with white walls, dark hardwood floors, a single front door, a dark wood front door and brown floor.
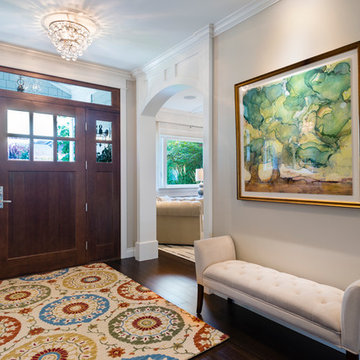
A video tour of this beautiful home:
https://www.youtube.com/watch?v=Lbfy9PYTsBQ
Entry to home
Paul Grdina
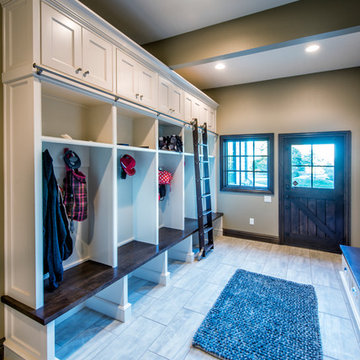
Randy Colwell
Inspiration for an expansive transitional mudroom in Other with beige walls, porcelain floors, a single front door and a dark wood front door.
Inspiration for an expansive transitional mudroom in Other with beige walls, porcelain floors, a single front door and a dark wood front door.
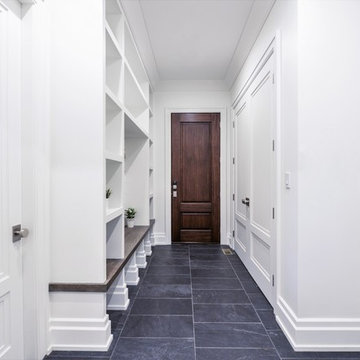
Mid-sized transitional mudroom in New York with white walls, slate floors, a single front door, a dark wood front door and black floor.
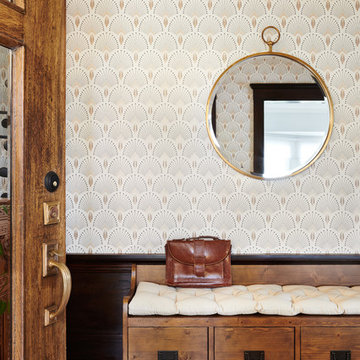
Transitional mudroom in San Francisco with multi-coloured walls, medium hardwood floors, a single front door and a dark wood front door.
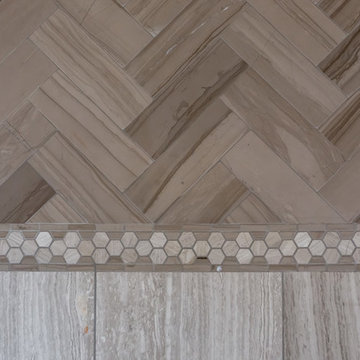
Design ideas for a mid-sized transitional foyer in Los Angeles with beige walls, porcelain floors, a single front door, a dark wood front door and multi-coloured floor.
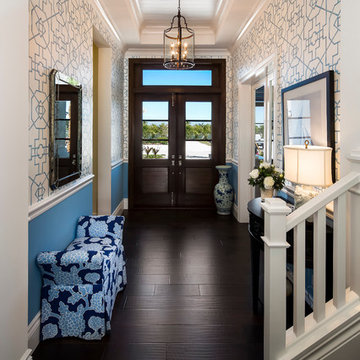
Photos by Michael McVay Photography
Photo of a large transitional foyer in Miami with blue walls, dark hardwood floors, a double front door and a dark wood front door.
Photo of a large transitional foyer in Miami with blue walls, dark hardwood floors, a double front door and a dark wood front door.
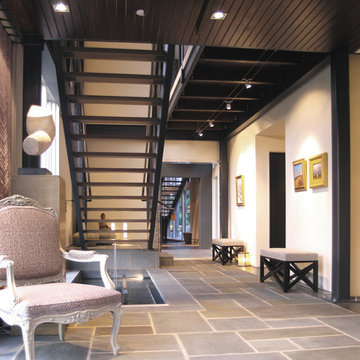
Photo: William Dohe
Foyer Stair and Pool
Pennsylvania bluestone, laminar flow fountain, open stair, cable railing.
Photo of a mid-sized transitional foyer in Philadelphia with beige walls, slate floors, a pivot front door and a dark wood front door.
Photo of a mid-sized transitional foyer in Philadelphia with beige walls, slate floors, a pivot front door and a dark wood front door.
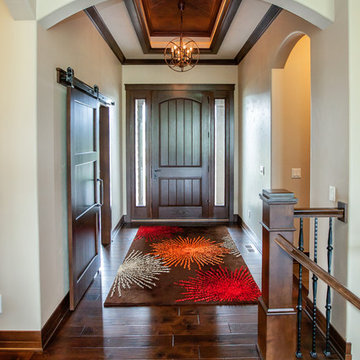
Transitional entry hall in Milwaukee with beige walls, dark hardwood floors, a single front door and a dark wood front door.
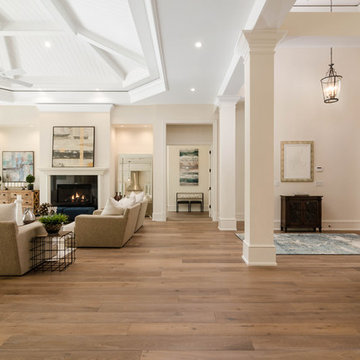
Large transitional entryway in Miami with beige walls, medium hardwood floors, a double front door, a dark wood front door and brown floor.
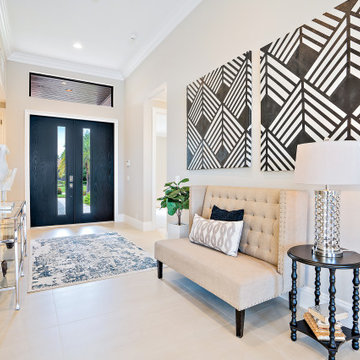
Design ideas for a transitional foyer in Miami with grey walls, a double front door, a dark wood front door and beige floor.
Transitional Entryway Design Ideas with a Dark Wood Front Door
6
