Transitional Entryway Design Ideas with a Medium Wood Front Door
Refine by:
Budget
Sort by:Popular Today
161 - 180 of 1,672 photos
Item 1 of 3
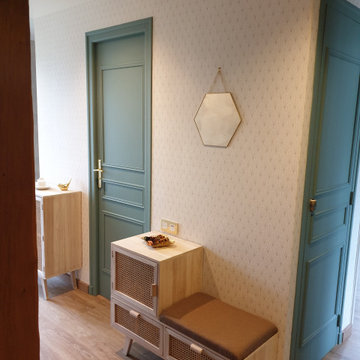
Après 25 ans sans travaux les clients souhaitaient redonner un nouveau souffle a leur intérieur. Nous avons refait le sol en lames de PVC imitation parquet. repris tout les murs et peintures des portes. un faux plafond a été crée afin d'intégrer des spots. L'escalier a était complètement poncé puis repeint partiellement afin de donné un esprit très cosy british. L'ajout de nouveaux meubles moins haut a permis au couloir de respirer.
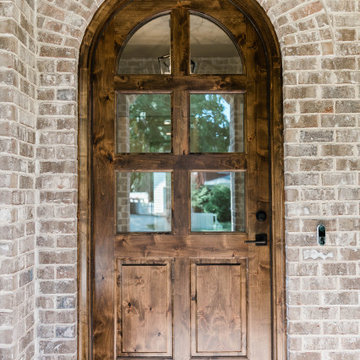
Photo of a large transitional front door in Other with brick floors, a single front door, a medium wood front door, brown floor, timber and brick walls.
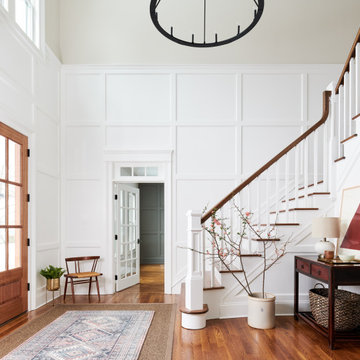
Inspiration for a transitional foyer in New York with white walls, medium hardwood floors, a double front door, a medium wood front door and brown floor.
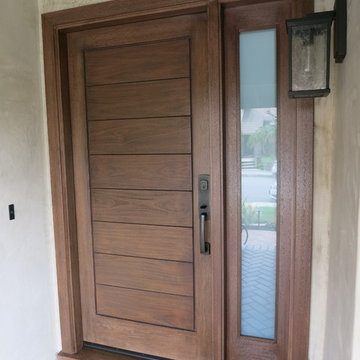
Mid-sized transitional front door in Orange County with beige walls, a single front door and a medium wood front door.
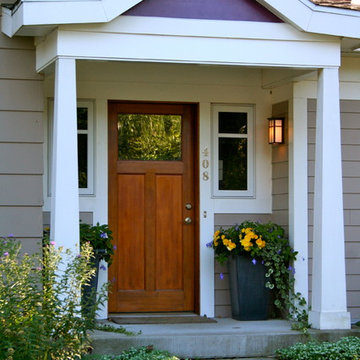
Julie Kardatzke
Transitional front door in Other with a single front door and a medium wood front door.
Transitional front door in Other with a single front door and a medium wood front door.
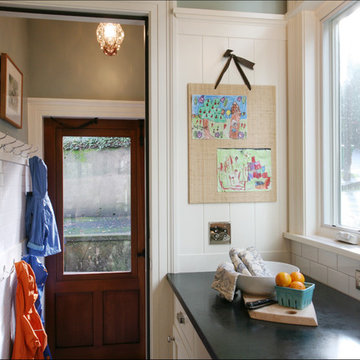
After shaking off the weather in the mudroom, you enter the hub of the home: the light & bright kitchen. - Photo Art Portraits
Photo of a mid-sized transitional mudroom in Portland with a medium wood front door and green walls.
Photo of a mid-sized transitional mudroom in Portland with a medium wood front door and green walls.
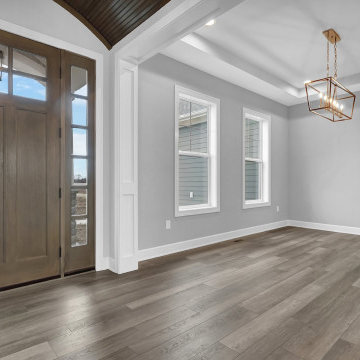
View to front door from formal foyer. Plus views to home office & dining area. Ceiling interest in foyer is arched barrel roll with stained wood finish.
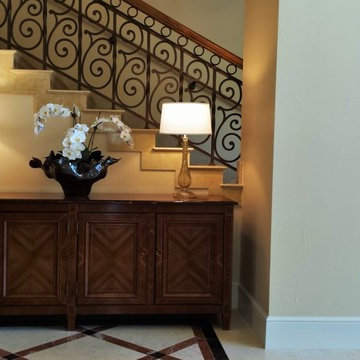
Alcove area with Italian handblown lamps and custom made orchid centerpiece.
This is an example of a large transitional foyer in Miami with beige walls, marble floors, a double front door and a medium wood front door.
This is an example of a large transitional foyer in Miami with beige walls, marble floors, a double front door and a medium wood front door.
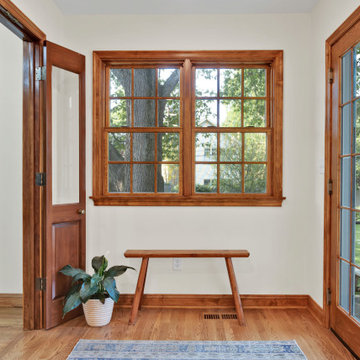
Design ideas for a small transitional vestibule in Columbus with white walls, medium hardwood floors, a medium wood front door and brown floor.
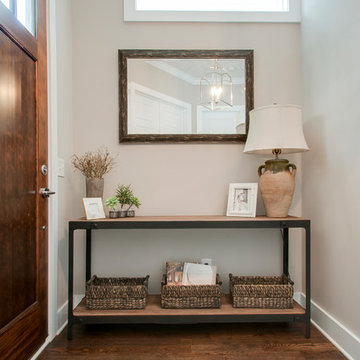
This client desired for this compact foyer to receive a refresh that would allow for a welcoming, yet, compartmentalize space to this open concept home. By purchasing a console table, some decor and reusing their mirror... USI was able to accomplish just that!
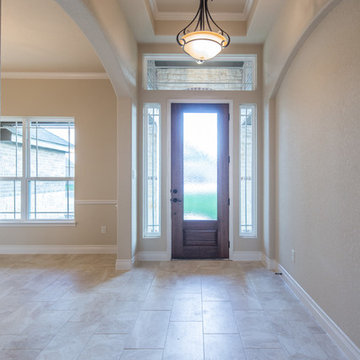
Beautiful entry with 8 ft. mahogany door. Photo: Fossum Studios
Photo of a mid-sized transitional foyer in Austin with beige walls, ceramic floors, a single front door and a medium wood front door.
Photo of a mid-sized transitional foyer in Austin with beige walls, ceramic floors, a single front door and a medium wood front door.
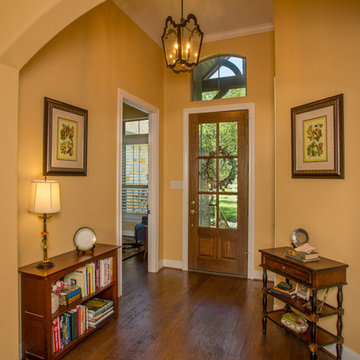
Vernon Wentz
Inspiration for a mid-sized transitional foyer in Austin with yellow walls, medium hardwood floors, a single front door and a medium wood front door.
Inspiration for a mid-sized transitional foyer in Austin with yellow walls, medium hardwood floors, a single front door and a medium wood front door.
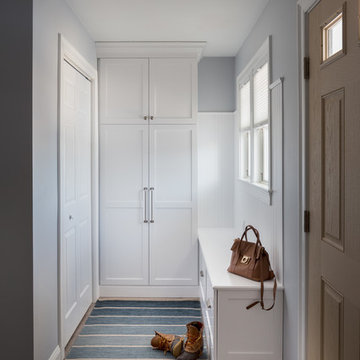
Photography by Daniela Goncalves
Design ideas for a small transitional mudroom in Boston with grey walls, medium hardwood floors, a single front door and a medium wood front door.
Design ideas for a small transitional mudroom in Boston with grey walls, medium hardwood floors, a single front door and a medium wood front door.
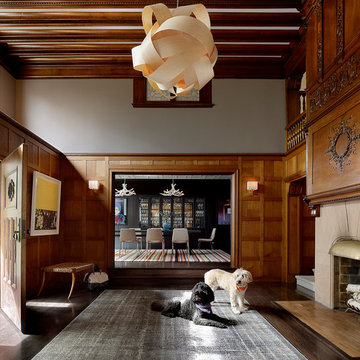
Inspiration for a large transitional foyer in San Francisco with a medium wood front door, white walls, dark hardwood floors and a single front door.
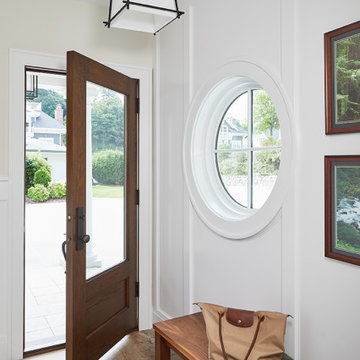
Informal Foyer
Inspiration for a mid-sized transitional entry hall in Grand Rapids with white walls, a single front door, a medium wood front door, multi-coloured floor, slate floors and wood walls.
Inspiration for a mid-sized transitional entry hall in Grand Rapids with white walls, a single front door, a medium wood front door, multi-coloured floor, slate floors and wood walls.
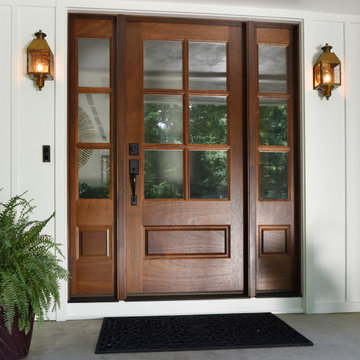
A new wood and glass entry door makes the front of this house so welcoming.
This is an example of a mid-sized transitional front door in Columbus with white walls, concrete floors, a single front door, a medium wood front door and grey floor.
This is an example of a mid-sized transitional front door in Columbus with white walls, concrete floors, a single front door, a medium wood front door and grey floor.
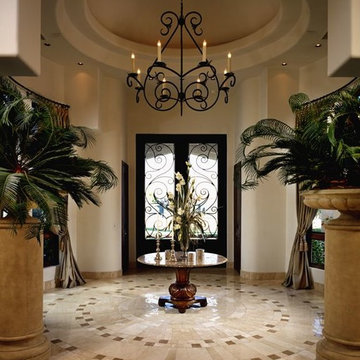
Double doors are a great way to add elegance to a space or to make an entrance seem more grand.
Want more inspiring photos? Follow us on Facebook, Twitter, Pinterest and Instagram!
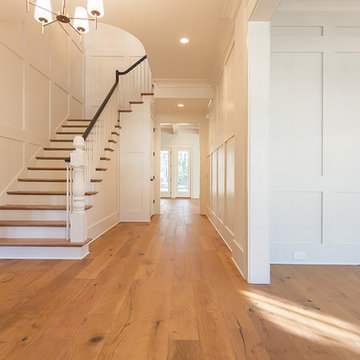
Traditional Southern home designed by renowned architect, Stephen Fuller, marrying modern and traditional fixtures in one seamless flow.
Inspiration for a mid-sized transitional entry hall in Atlanta with white walls, medium hardwood floors, a single front door, a medium wood front door and brown floor.
Inspiration for a mid-sized transitional entry hall in Atlanta with white walls, medium hardwood floors, a single front door, a medium wood front door and brown floor.
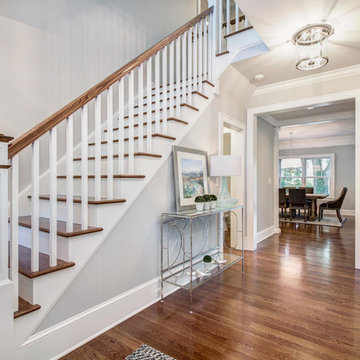
Photo of a mid-sized transitional foyer in New York with grey walls, medium hardwood floors, a single front door, a medium wood front door and brown floor.
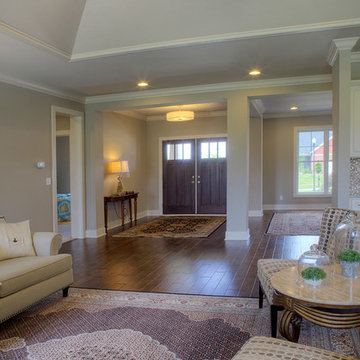
Jagoe Homes, Inc. Project: The Reserve at Deer Valley, John F. Kennedy Home. Location: Utica, Kentucky. Elevation: C, Site Number: TRDV 4.
Design ideas for a mid-sized transitional foyer in Other with grey walls, a double front door and a medium wood front door.
Design ideas for a mid-sized transitional foyer in Other with grey walls, a double front door and a medium wood front door.
Transitional Entryway Design Ideas with a Medium Wood Front Door
9