Transitional Entryway Design Ideas with a Medium Wood Front Door
Refine by:
Budget
Sort by:Popular Today
141 - 160 of 1,672 photos
Item 1 of 3
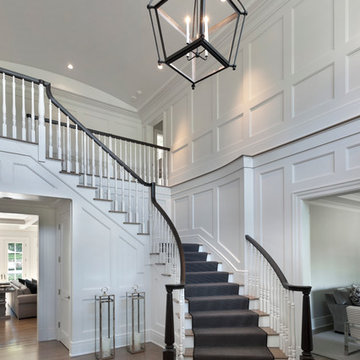
Floor to ceiling recessed paneling graces the spacious two-story entry foyer with barrel vaulted ceiling.
Photo of a large transitional foyer in New York with medium hardwood floors, grey walls, a single front door and a medium wood front door.
Photo of a large transitional foyer in New York with medium hardwood floors, grey walls, a single front door and a medium wood front door.
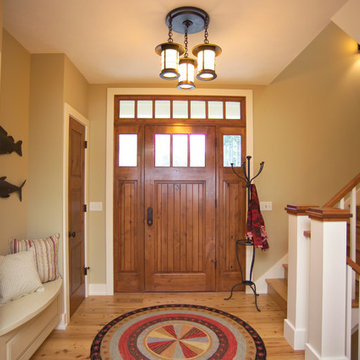
Inspired by the East Coast’s 19th-century Shingle Style homes, this updated waterfront residence boasts a friendly front porch as well as a dramatic, gabled roofline. Oval windows add nautical flair while a weathervane-topped cupola and carriage-style garage doors add character. Inside, an expansive first floor great room opens to a large kitchen and pergola-covered porch. The main level also features a dining room, master bedroom, home management center, mud room and den; the upstairs includes four family bedrooms and a large bonus room.
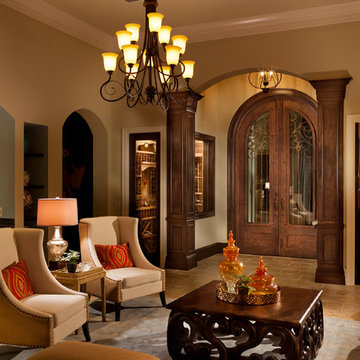
Gene Pollux | Pollux Photography
Large transitional foyer in Tampa with beige walls, travertine floors, a double front door and a medium wood front door.
Large transitional foyer in Tampa with beige walls, travertine floors, a double front door and a medium wood front door.
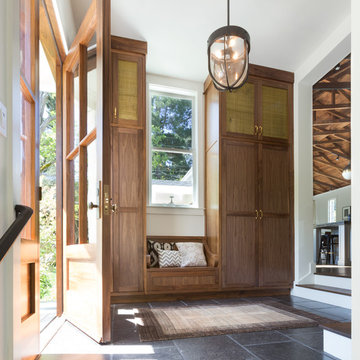
David Duncan Livingston
Photo of a transitional vestibule in San Francisco with white walls, a single front door and a medium wood front door.
Photo of a transitional vestibule in San Francisco with white walls, a single front door and a medium wood front door.
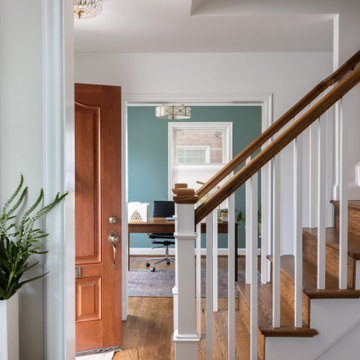
The home’s front entry was a constant bottleneck for this family of four, so the goal was to open things up by removing a large section of the stair wall and modifying an existing office/hallway to create dedicated space for a drop zone. The old home office had dated paneling and bulky built-ins that were removed to create a space that’s more fitting for today’s work from home requirements. The modified layout includes space-saving French pocket doors – the glass allows light to flood into the foyer creating an open and inviting space – a far cry from the formerly dark and cramped entry. The newly refinished hardwoods with updated handrails enables the true charm of this Cape Cod to come shining through.
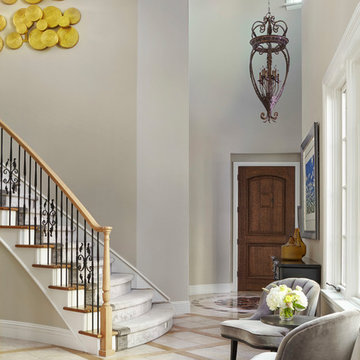
A grand foyer with new pieces mixed in with the old.
Photo by Susie Brenner Photography
Photo of a mid-sized transitional vestibule in Denver with porcelain floors, a single front door, a medium wood front door, multi-coloured floor and beige walls.
Photo of a mid-sized transitional vestibule in Denver with porcelain floors, a single front door, a medium wood front door, multi-coloured floor and beige walls.
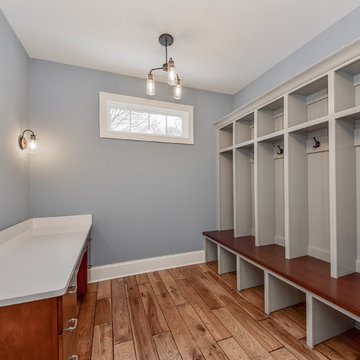
Custom built lockers with coat hooks and a "Moms Desk" for all your organization in one place.
This is an example of a mid-sized transitional mudroom in Chicago with grey walls, a single front door, a medium wood front door, laminate floors and brown floor.
This is an example of a mid-sized transitional mudroom in Chicago with grey walls, a single front door, a medium wood front door, laminate floors and brown floor.
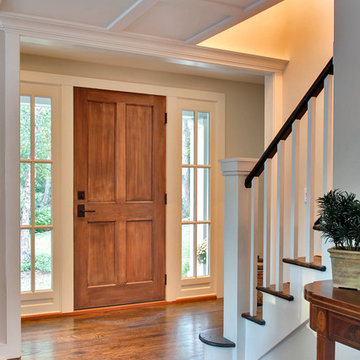
Photo of a small transitional foyer in New York with grey walls, dark hardwood floors, a single front door and a medium wood front door.
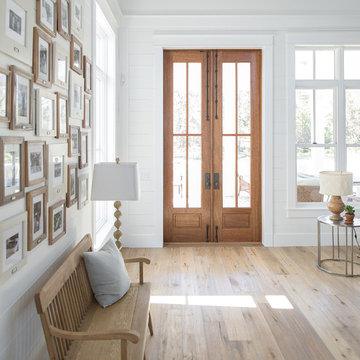
A note from Buffalo Lumber: The design trend getting traction from the show (and other sources) is called Penny Gap or Nickel Gap or sometimes shadow profile. The idea is to have a thin shadow line showing where the boards meet which creates that aesthetic.
*********************************************************************** Transitional entry showcasing medium wood stained double doors and wood wall paneling painted white. Antique bench, wood toned lamps and wood framed pictures accent the hardwood floor.
*************************************************************************
Buffalo Lumber specializes in Custom Milled, Factory Finished Wood Siding and Paneling. We ONLY do real wood.
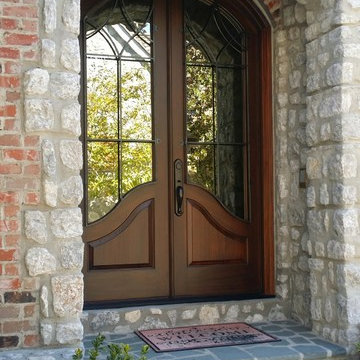
Custom Sapele Double Door, Privacy Glass With Wrought Iron Grills, Baldwin Elkhorn Hardware
Inspiration for a transitional front door in Charlotte with a double front door and a medium wood front door.
Inspiration for a transitional front door in Charlotte with a double front door and a medium wood front door.
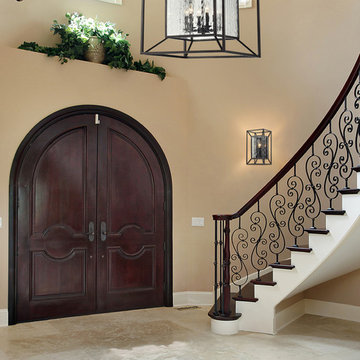
The outer cube suspending the inner cube of clear water glass panels that are the centerpiece of the design.
Available for purchase at http://www.wegotlites.net/Cubix-Collection-6-Light-24-Oiled-Bronze-Chandelier-With-Clear-Water-Glass-141236_p_85360.html
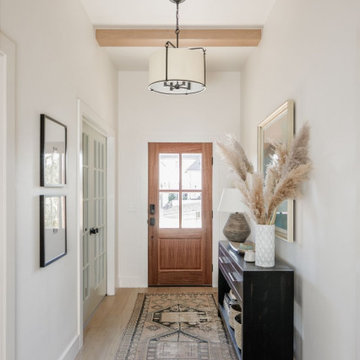
This is an example of a mid-sized transitional front door in Oklahoma City with white walls, light hardwood floors, a single front door, a medium wood front door, beige floor and exposed beam.
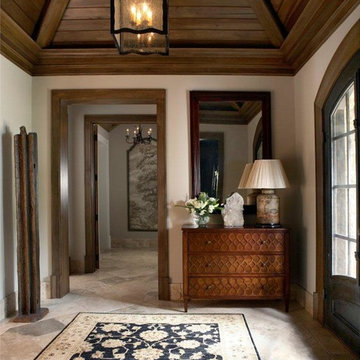
In this foyer we added a wooden, stained vaulted ceiling with exposed beams to nlarge the space and add impact. The wood door surrounds add a handsome contrast and helps anchor the lofty feel imparted by the ceiling treatment. Chris Little Photography
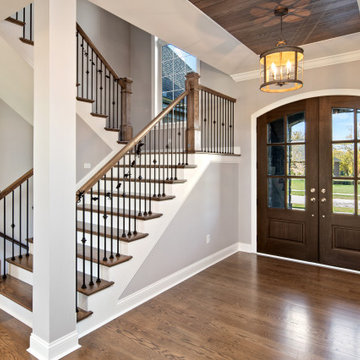
Mid-sized transitional entry hall in Cincinnati with grey walls, medium hardwood floors, a double front door, a medium wood front door and brown floor.
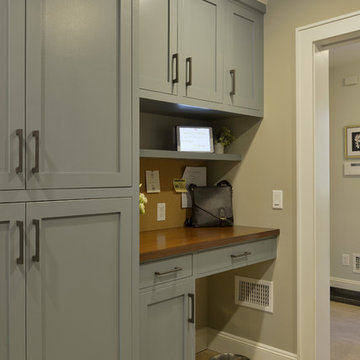
This very busy family of five needed a convenient place to drop coats, shoes and bookbags near the active side entrance of their home. Creating a mudroom space was an essential part of a larger renovation project we were hired to design which included a kitchen, family room, butler’s pantry, home office, laundry room, and powder room. These additional spaces, including the new mudroom, did not exist previously and were created from the home’s existing square footage.
The location of the mudroom provides convenient access from the entry door and creates a roomy hallway that allows an easy transition between the family room and laundry room. This space also is used to access the back staircase leading to the second floor addition which includes a bedroom, full bath, and a second office.
The color pallet features peaceful shades of blue-greys and neutrals accented with textural storage baskets. On one side of the hallway floor-to-ceiling cabinetry provides an abundance of vital closed storage, while the other side features a traditional mudroom design with coat hooks, open cubbies, shoe storage and a long bench. The cubbies above and below the bench were specifically designed to accommodate baskets to make storage accessible and tidy. The stained wood bench seat adds warmth and contrast to the blue-grey paint. The desk area at the end closest to the door provides a charging station for mobile devices and serves as a handy landing spot for mail and keys. The open area under the desktop is perfect for the dog bowls.
Photo: Peter Krupenye
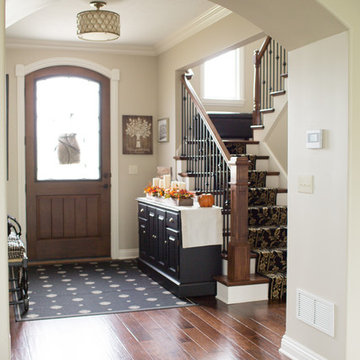
Mid-sized transitional front door in Other with beige walls, medium hardwood floors, a single front door, a medium wood front door and brown floor.
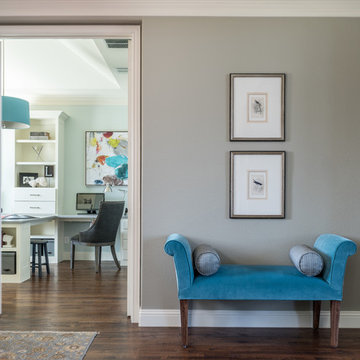
See this beautiful young family's home in Murphy come to life. Once grey and mostly monochromatic, we were hired to bring color, life and purposeful functionality to several spaces. A family study was created to include loads of color, workstations for four, and plenty of storage. The dining and family rooms were updated by infusing color, transitional wall decor and furnishings with beautiful, yet sustainable fabrics. The master bath was reinvented with new granite counter tops, art and accessories to give it some additional personality.
Our most recent update includes a multi-functional teen hang out space and a private loft that serves as an executive’s work-from-home office, mediation area and a place for this busy mom to escape and relax.
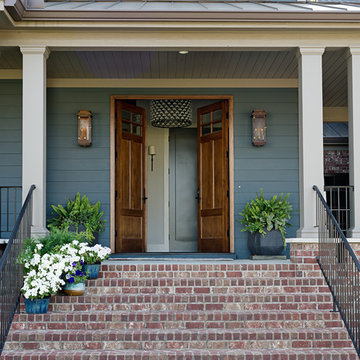
Design ideas for a mid-sized transitional front door in Other with a double front door and a medium wood front door.
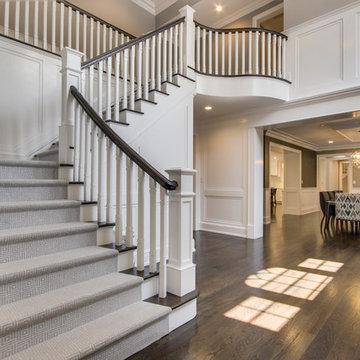
This is an example of a large transitional foyer in New York with medium hardwood floors, a double front door, a medium wood front door, brown floor and white walls.
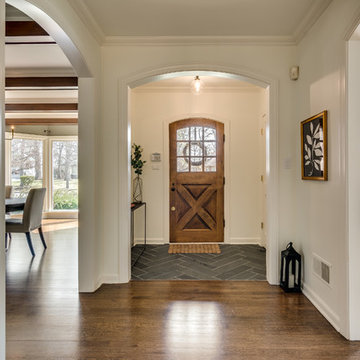
Chicago Home Photos
Transitional entry hall in Chicago with white walls, medium hardwood floors, a single front door, a medium wood front door and brown floor.
Transitional entry hall in Chicago with white walls, medium hardwood floors, a single front door, a medium wood front door and brown floor.
Transitional Entryway Design Ideas with a Medium Wood Front Door
8