Transitional Entryway Design Ideas with a Medium Wood Front Door
Refine by:
Budget
Sort by:Popular Today
81 - 100 of 1,672 photos
Item 1 of 3
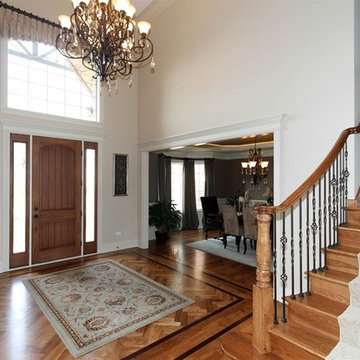
The floors are 5" Hickory. The herringbone pattern is 3" hickory and the inlay is walnut. The trim is 7 1/4" 3-piece crown moulding. The stairs are custom built - iron spindles with oak rails. The color is Bronze Vein. The chandelier is from Galleria Lighting in Naperville, IL. The front door is a Pella Architectural Series Rustic Grain Fiberglass - Plank 8'. The front door hardware is Camelot by Schlage (color is Aged Bronze). The wall color is by Sherwin Williams SW 7532 Urban Putty.
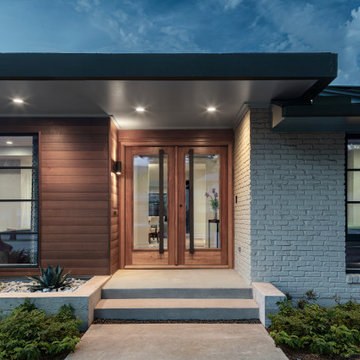
Design ideas for a transitional front door in Dallas with a double front door and a medium wood front door.
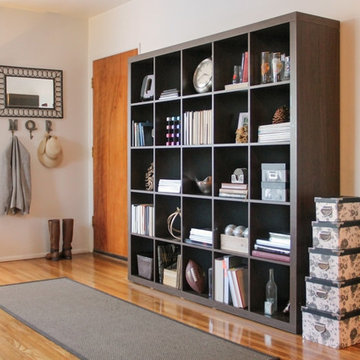
A floor-runner rug was used to create the illusion of a separate entry in this open concept one-bedroom apartment.
Photo: Rebecca Quandt
Design ideas for a small transitional front door in Los Angeles with white walls, medium hardwood floors, a single front door, a medium wood front door and brown floor.
Design ideas for a small transitional front door in Los Angeles with white walls, medium hardwood floors, a single front door, a medium wood front door and brown floor.
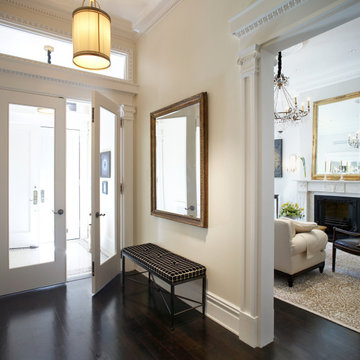
A project along the famous Waverly Place street in historical Greenwich Village overlooking Washington Square Park; this townhouse is 8,500 sq. ft. an experimental project and fully restored space. The client requested to take them out of their comfort zone, aiming to challenge themselves in this new space. The goal was to create a space that enhances the historic structure and make it transitional. The rooms contained vintage pieces and were juxtaposed using textural elements like throws and rugs. Design made to last throughout the ages, an ode to a landmark.
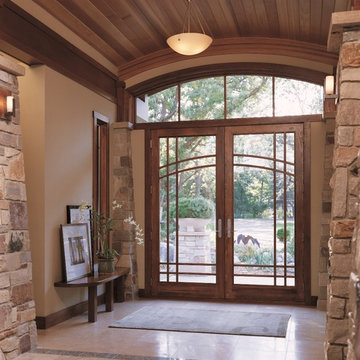
Marvin Ultimate Inswing French Doors combine traditional design and expert Marvin craftsmanship. Choose inswing or outswing doors.
What statement is your door making? The right door can say a lot about a home. That’s why AVI offers a wide selection of door options from Marvin. Choose from sliding and swinging patio doors, scenic doors and more. All complemented by a full variety of hardware finishes and styles, interior wood and endless exterior door choices.
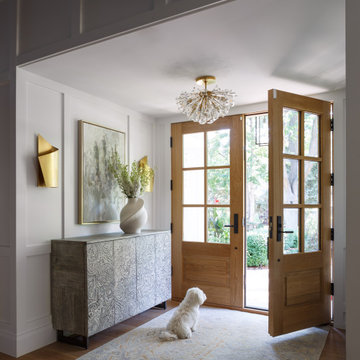
Photo of a transitional foyer in Denver with white walls, medium hardwood floors, a double front door, a medium wood front door and brown floor.
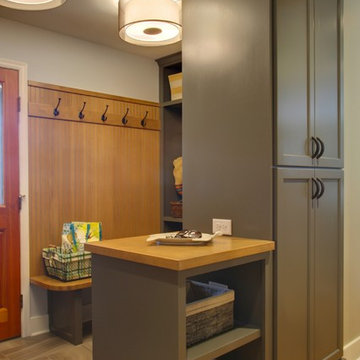
Design ideas for a transitional mudroom in Minneapolis with grey walls, porcelain floors, a single front door and a medium wood front door.
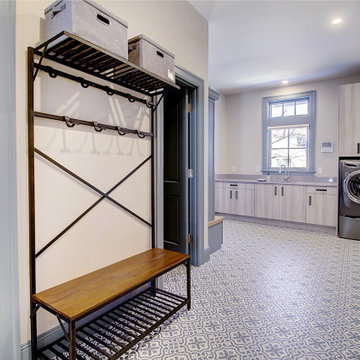
Expansive transitional mudroom in Denver with beige walls, ceramic floors, a single front door, a medium wood front door and blue floor.
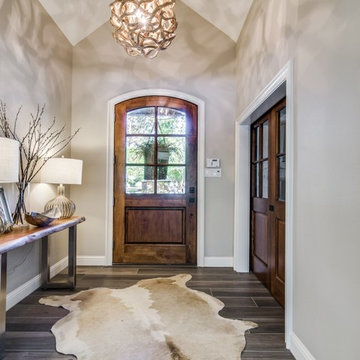
Mid-sized transitional front door in Dallas with grey walls, a single front door, a medium wood front door, brown floor and porcelain floors.
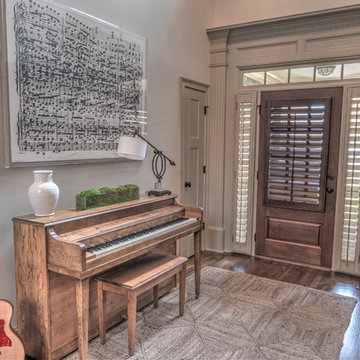
This is an example of a mid-sized transitional foyer in Atlanta with grey walls, medium hardwood floors, a single front door, a medium wood front door and brown floor.
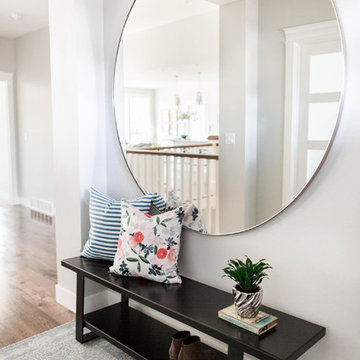
Photo: ShaiLynn Photo & Film
This is an example of a mid-sized transitional foyer in Salt Lake City with grey walls, medium hardwood floors, a single front door and a medium wood front door.
This is an example of a mid-sized transitional foyer in Salt Lake City with grey walls, medium hardwood floors, a single front door and a medium wood front door.
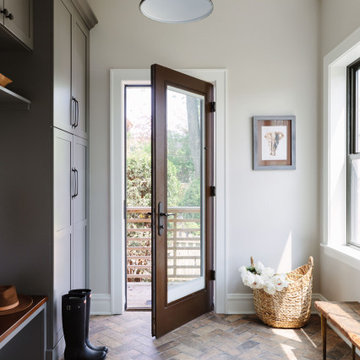
This is an example of a transitional mudroom in Chicago with grey walls, a single front door, a medium wood front door and multi-coloured floor.
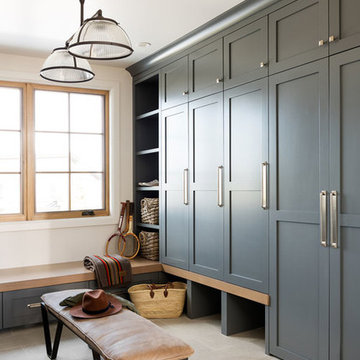
Photo of a large transitional mudroom in Salt Lake City with white walls and a medium wood front door.
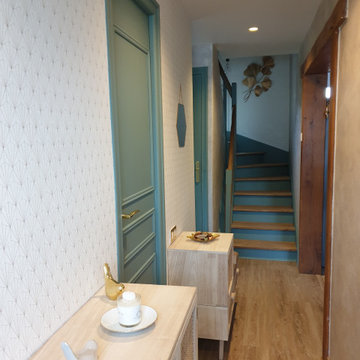
Après 25 ans sans travaux les clients souhaitaient redonner un nouveau souffle a leur intérieur. Nous avons refait le sol en lames de PVC imitation parquet. repris tout les murs et peintures des portes. un faux plafond a été crée afin d'intégrer des spots. L'escalier a était complètement poncé puis repeint partiellement afin de donné un esprit très cosy british. L'ajout de nouveaux meubles moins haut a permis au couloir de respirer.
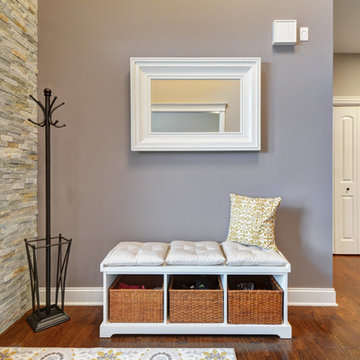
Photo of a mid-sized transitional foyer in Chicago with grey walls, medium hardwood floors, a single front door, a medium wood front door and brown floor.
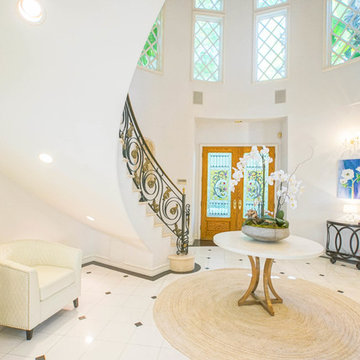
Photography by Boris Stern
Design ideas for a large transitional foyer in Charlotte with white walls, marble floors, a double front door and a medium wood front door.
Design ideas for a large transitional foyer in Charlotte with white walls, marble floors, a double front door and a medium wood front door.
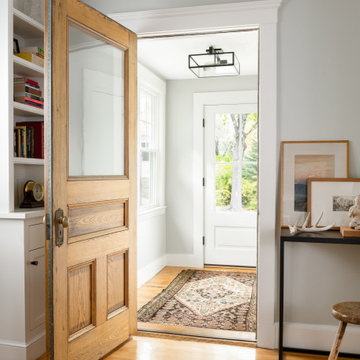
This is an example of a transitional vestibule in Boston with medium hardwood floors, a single front door, a medium wood front door and brown floor.
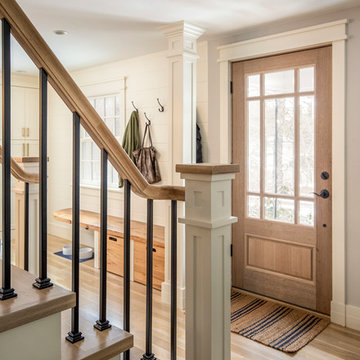
The entryway view looking into the kitchen. A column support provides separation from the front door. The central staircase walls were scaled back to create an open feeling. The bottom treads are new waxed white oak to match the flooring.
Photography by Michael P. Lefebvre
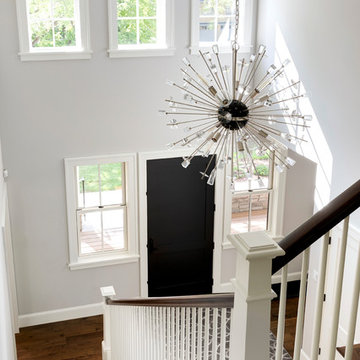
Photo of a large transitional foyer in Minneapolis with white walls, medium hardwood floors, a single front door, a medium wood front door and brown floor.
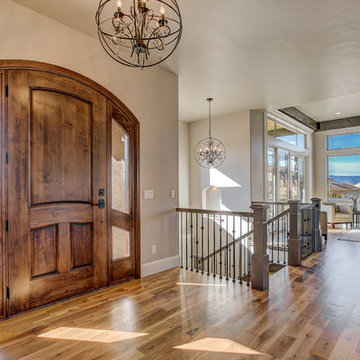
Design ideas for a mid-sized transitional foyer in Denver with beige walls, light hardwood floors, a single front door, a medium wood front door and beige floor.
Transitional Entryway Design Ideas with a Medium Wood Front Door
5